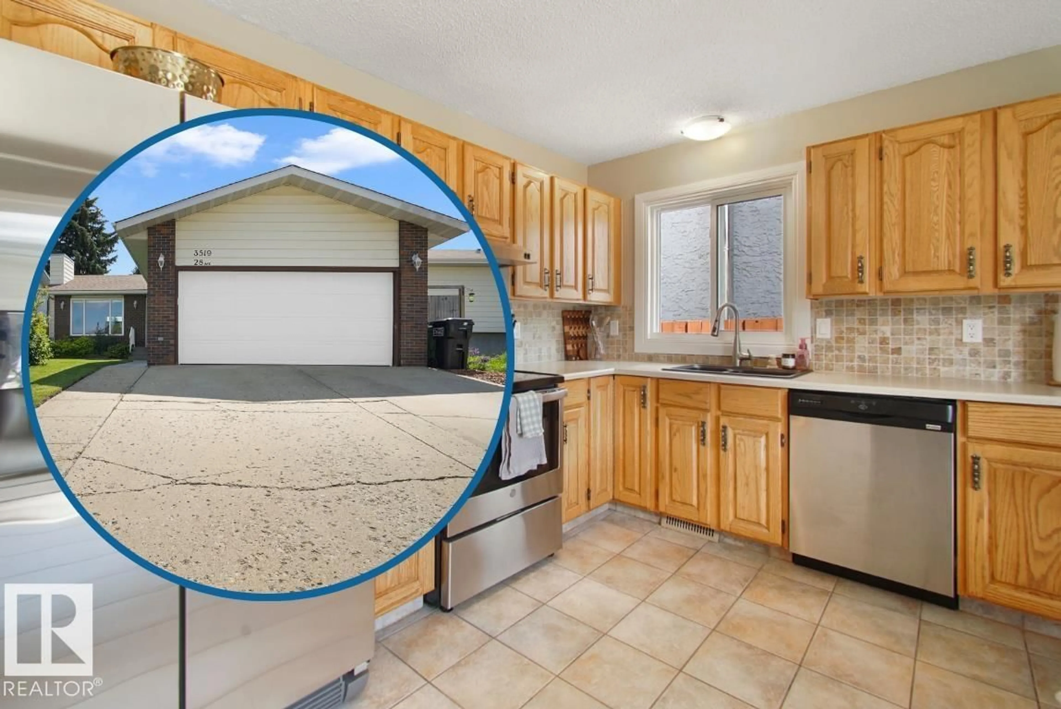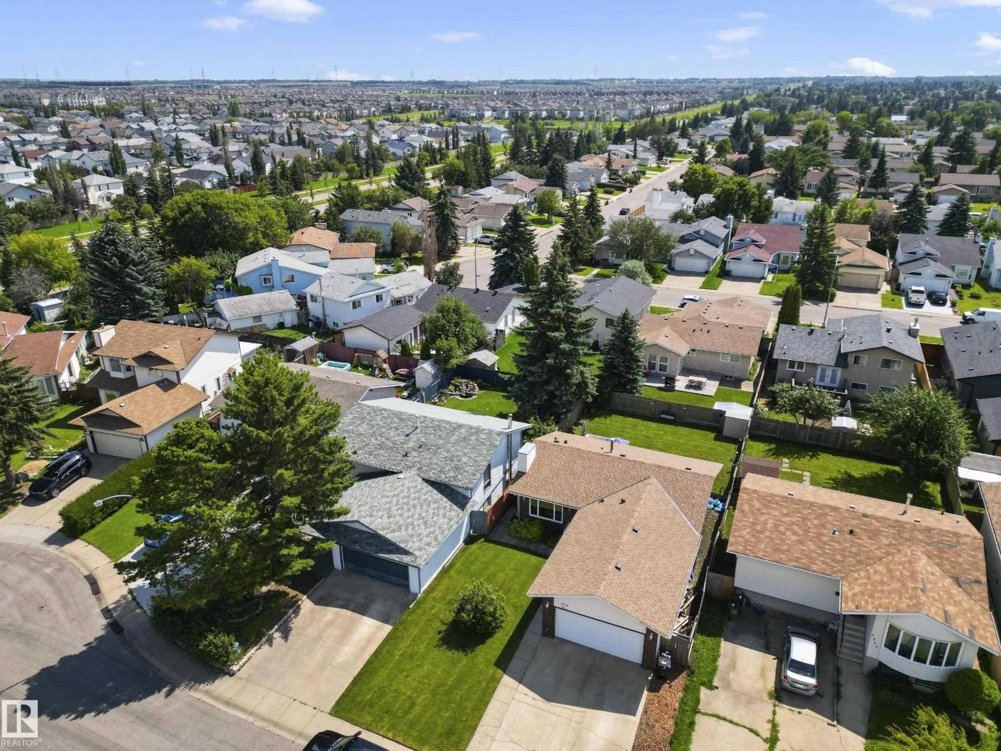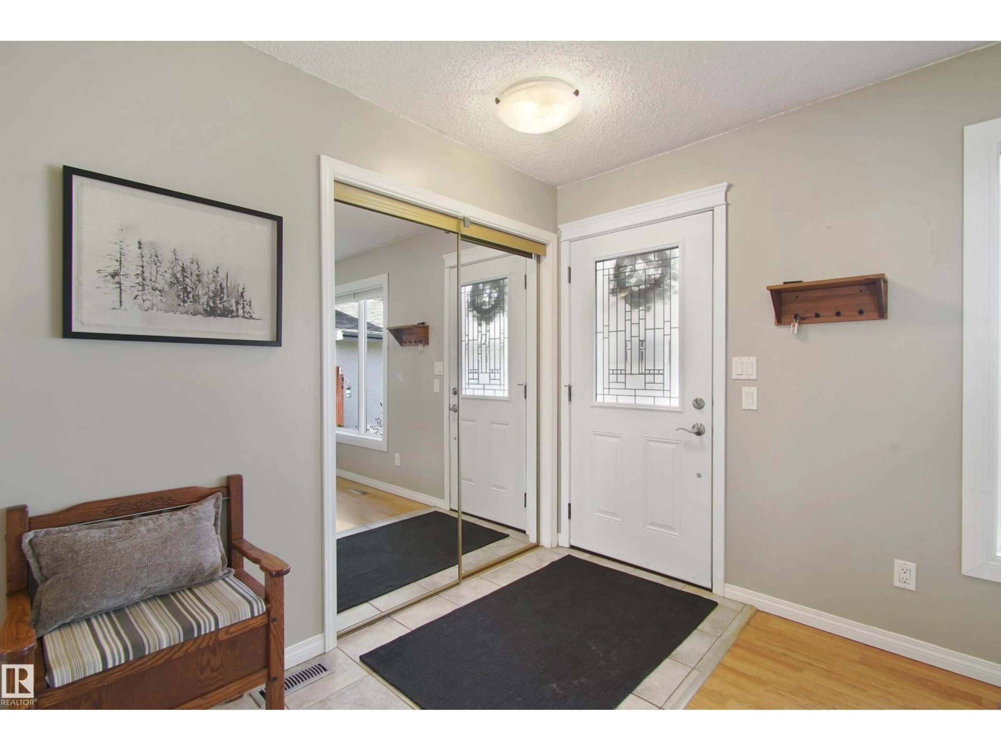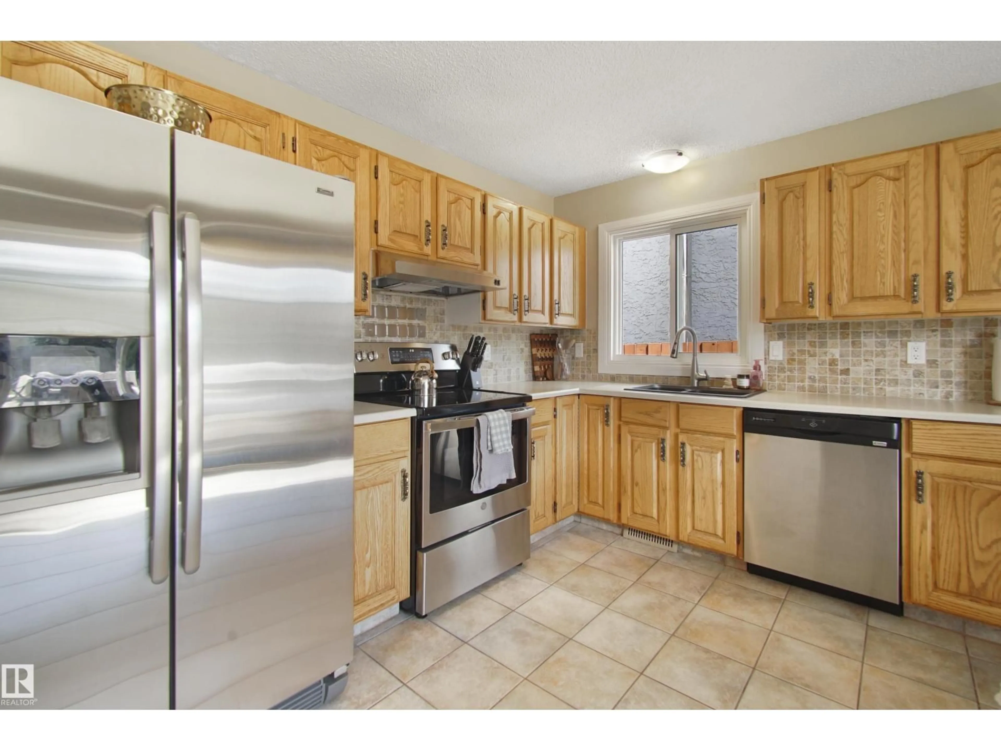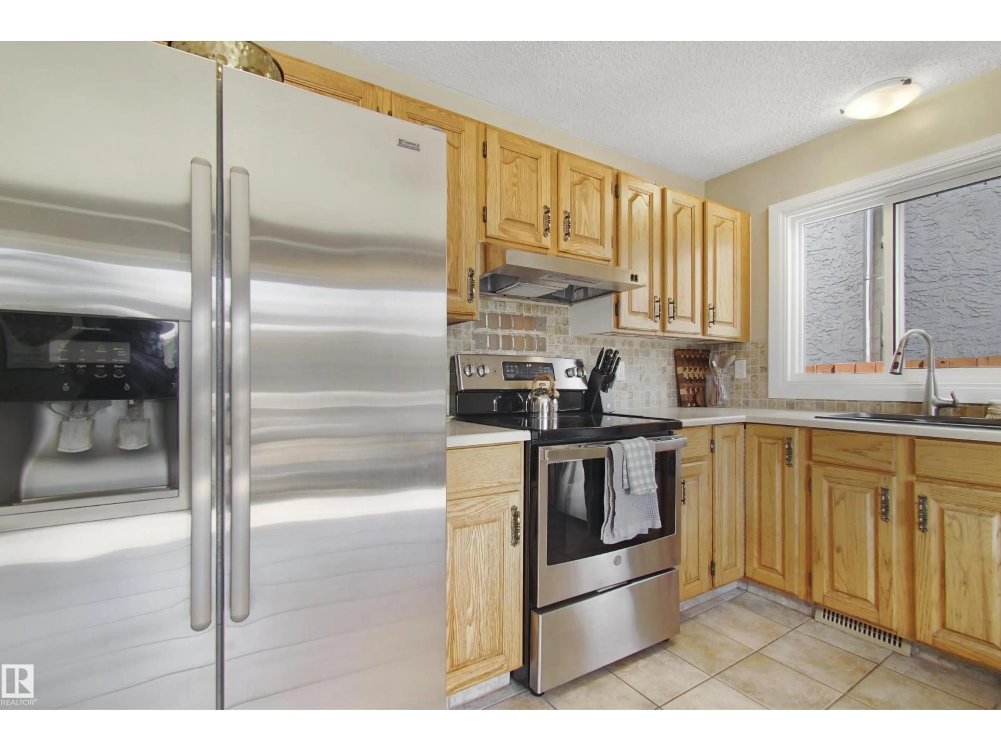3519 28 AV, Edmonton, Alberta T6L3Y5
Contact us about this property
Highlights
Estimated valueThis is the price Wahi expects this property to sell for.
The calculation is powered by our Instant Home Value Estimate, which uses current market and property price trends to estimate your home’s value with a 90% accuracy rate.Not available
Price/Sqft$338/sqft
Monthly cost
Open Calculator
Description
This family-sized bungalow in Bissett is move-in-ready! Visit the REALTOR®’s website for more details. This well-kept house with a large, south-facing back yard will put your mind at ease about upcoming maintenance with a new roof & thoughtful improvements over time including vinyl windows. The bright living room flows into a large kitchen with extra cabinetry. Each closet features customized design from California Closets plus there is storage slat walls, cabinets, and Swisstrax flooring in the oversized, insulated, double-car garage. A fully-finished basement will help you have a place for everything & spot for everyone. From here, it's easy to get to nearby amenities like Millwoods Towne Centre for shopping & restaurants & there's easy access throughout Edmonton via Anthony Henday. Bissett is a quiet family oriented community with parks, paths & schools that is known for large lots with mature trees. If you're looking for a turn-key purchase in a south side location then this home might be your home. (id:39198)
Property Details
Interior
Features
Main level Floor
Living room
3.64 x 3.77Dining room
2.2 x 4.86Kitchen
2.03 x 4.86Primary Bedroom
4.1 x 3.54Exterior
Parking
Garage spaces -
Garage type -
Total parking spaces 4
Property History
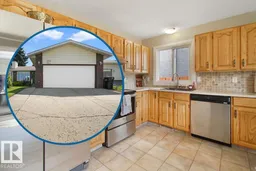 52
52
