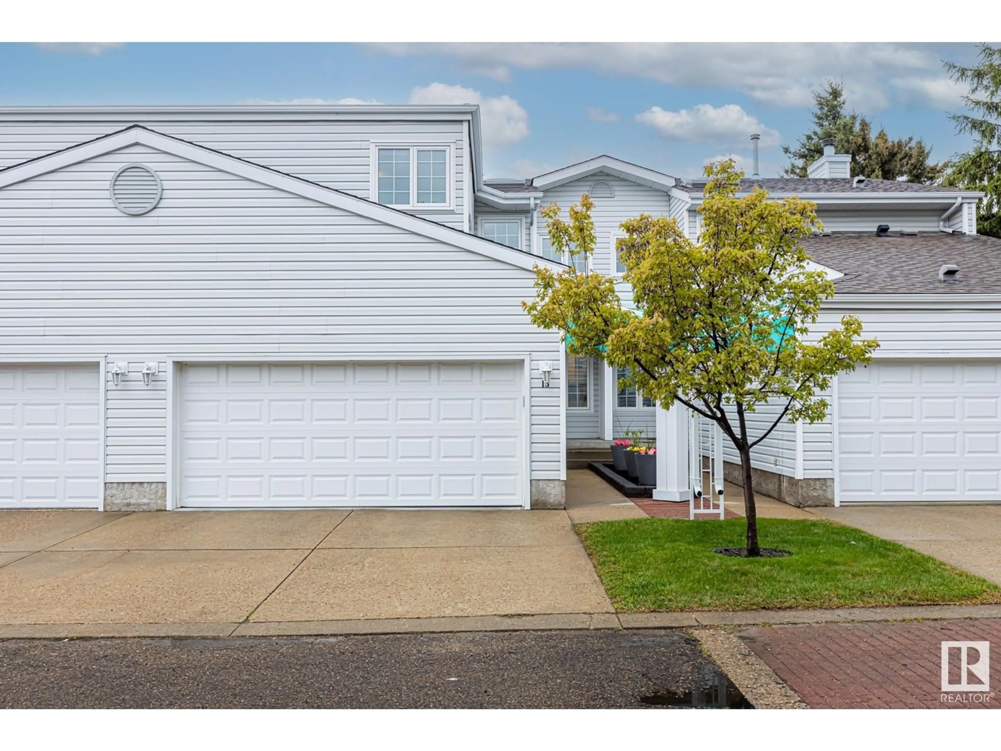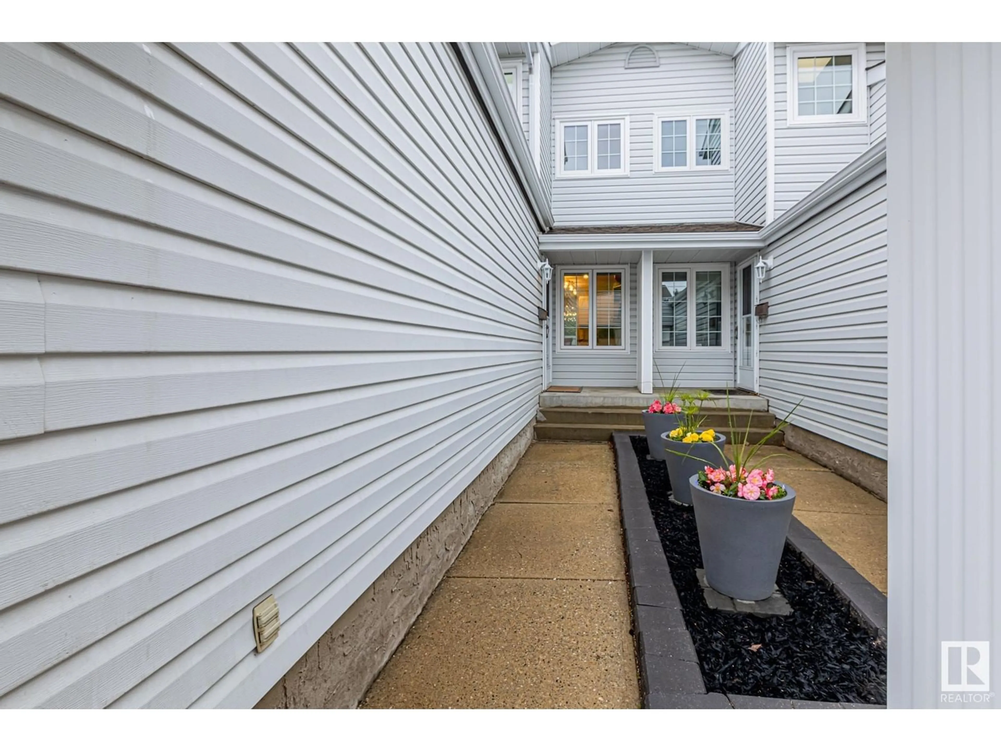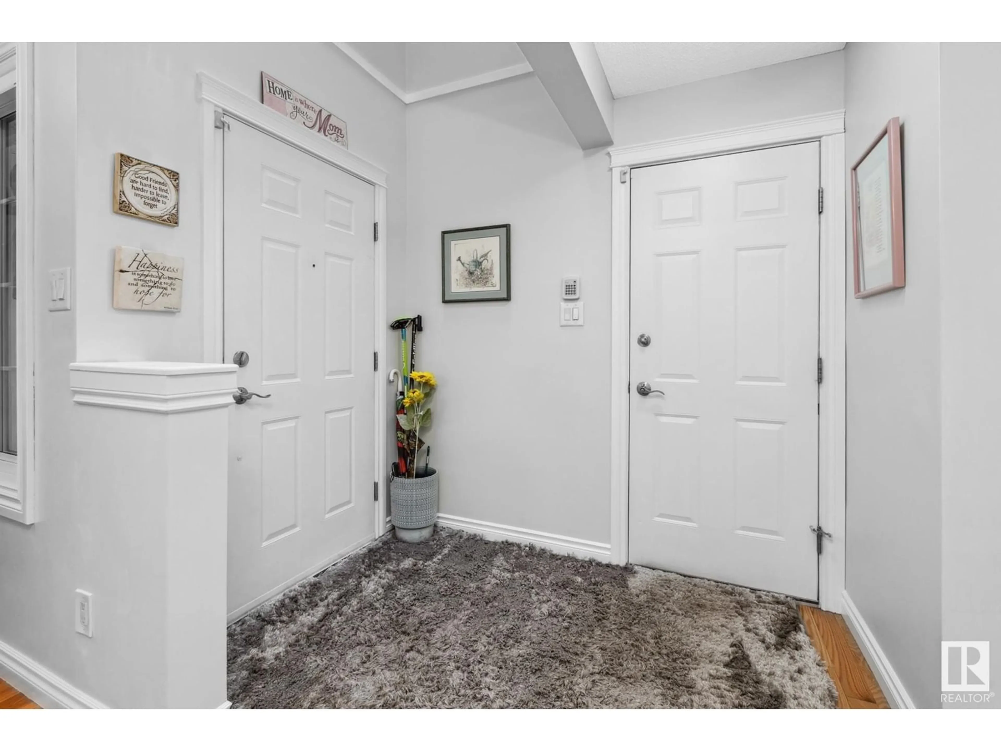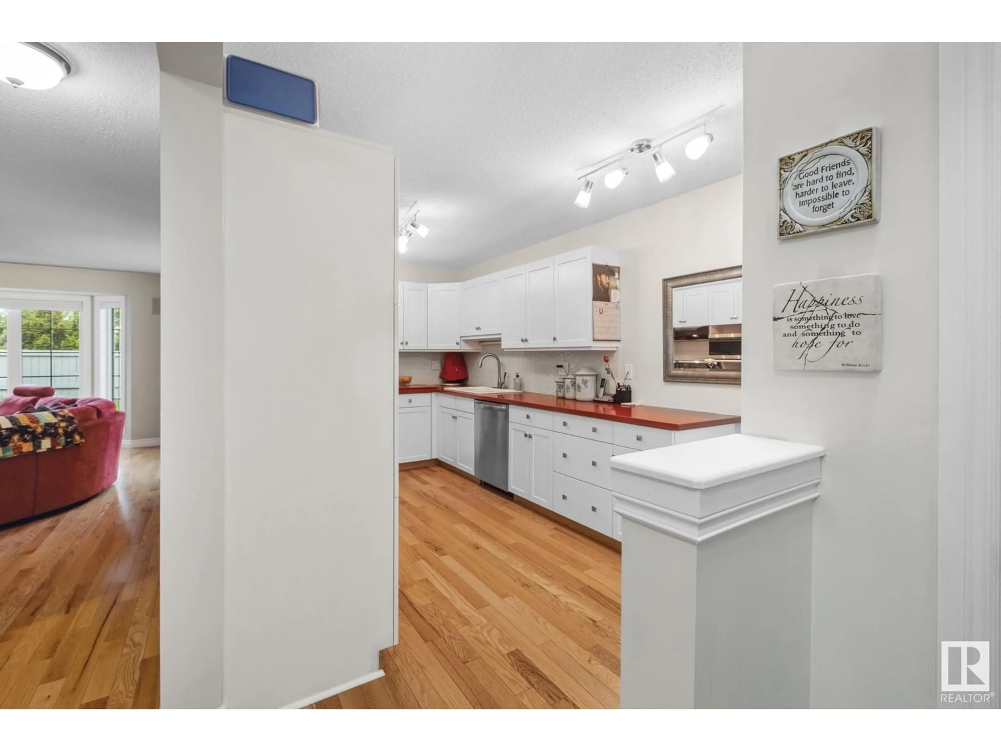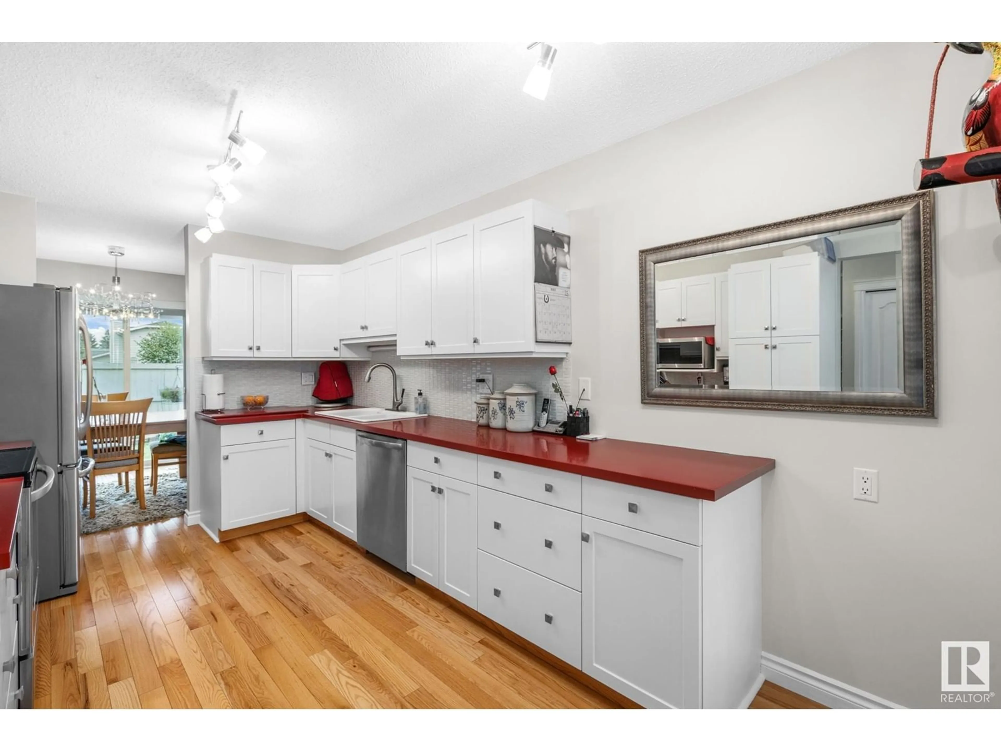#15 - 2911 36 ST, Edmonton, Alberta T6L6K4
Contact us about this property
Highlights
Estimated ValueThis is the price Wahi expects this property to sell for.
The calculation is powered by our Instant Home Value Estimate, which uses current market and property price trends to estimate your home’s value with a 90% accuracy rate.Not available
Price/Sqft$199/sqft
Est. Mortgage$1,499/mo
Maintenance fees$468/mo
Tax Amount ()-
Days On Market7 days
Description
FAMILY & PET FRIENDLY & Fully FINISHED! This 1,750 SF townhome has it all: large bedroom with 2 closets, completely redone ensuite with a large jetted tub, Central A/C (2023), bonus room, wood fireplace with a gas starter, large kitchen, double attached garage, private & quiet location backing a walking trail, & an adorable garden! With a large& double car garage, this quiet secluded condo complex has been well maintained with a unique dedication to continuous maintenance that has results in NO SPECIAL ASSESSMENTS in over a decade. Other fantastic features include a beautiful sky light, fully finished basement, recently redone triple pane windows plus roof! With expensive upgrades including: re-wired electrical panel, NEW oversized KITCHEN KRAFT kitchen, with a ceramic sink, newer stainless steel appliances, High efficiency hwt & furnace (2014), hardwood floors (2015), roughed in Alarm system, speakers, & high end blinds throughout! Walking distance to Mary Handey Catholic School & Bisset public schools! (id:39198)
Property Details
Interior
Features
Upper Level Floor
Primary Bedroom
3.6m x 5.1mBedroom 2
2.8m x 4.3mCondo Details
Amenities
Vinyl Windows
Inclusions
Property History
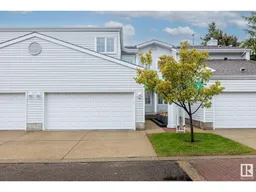 44
44
