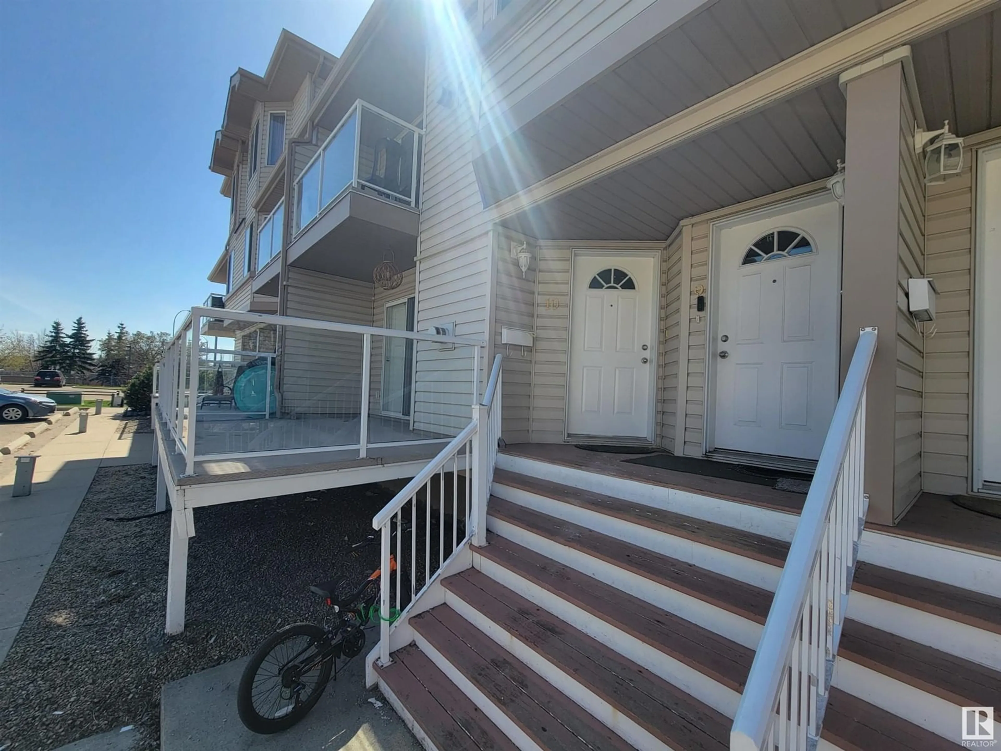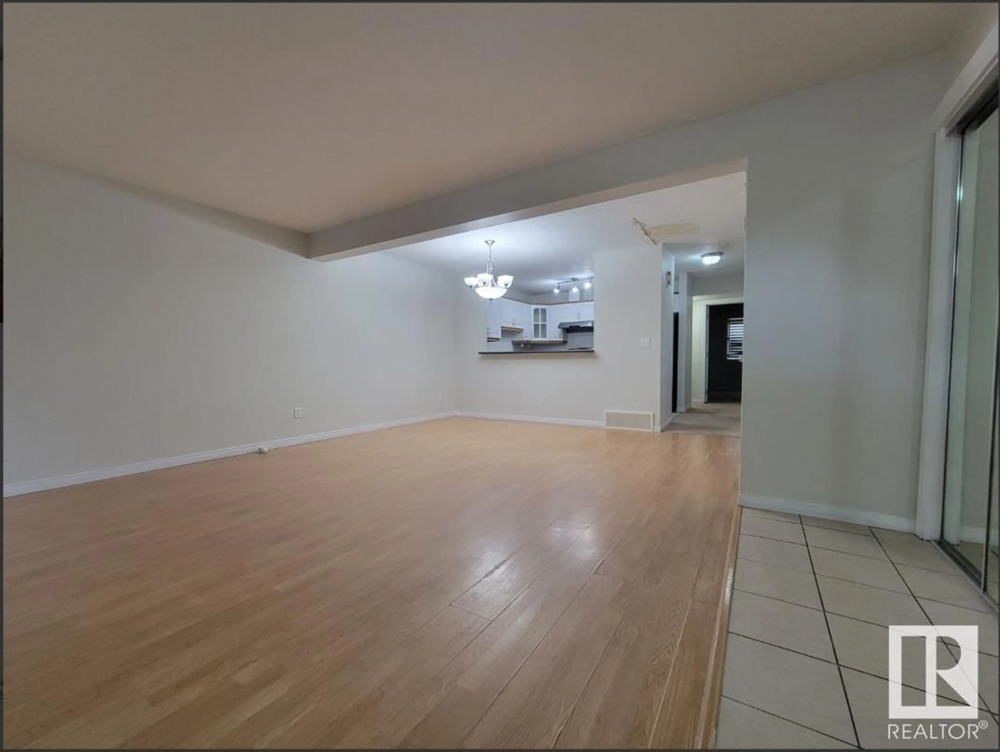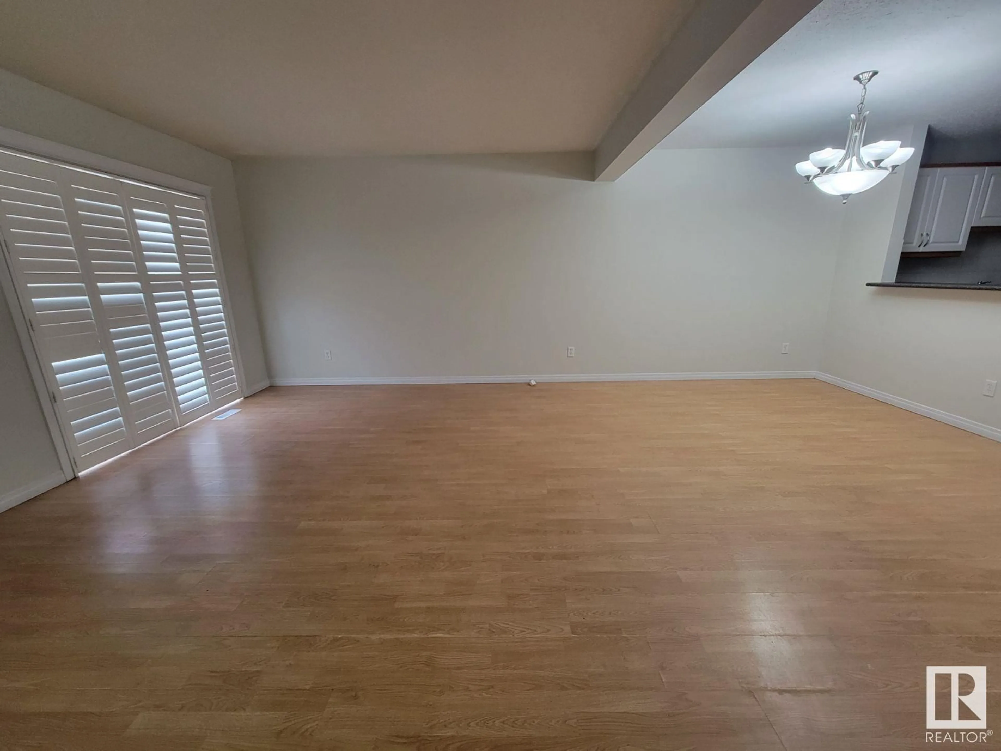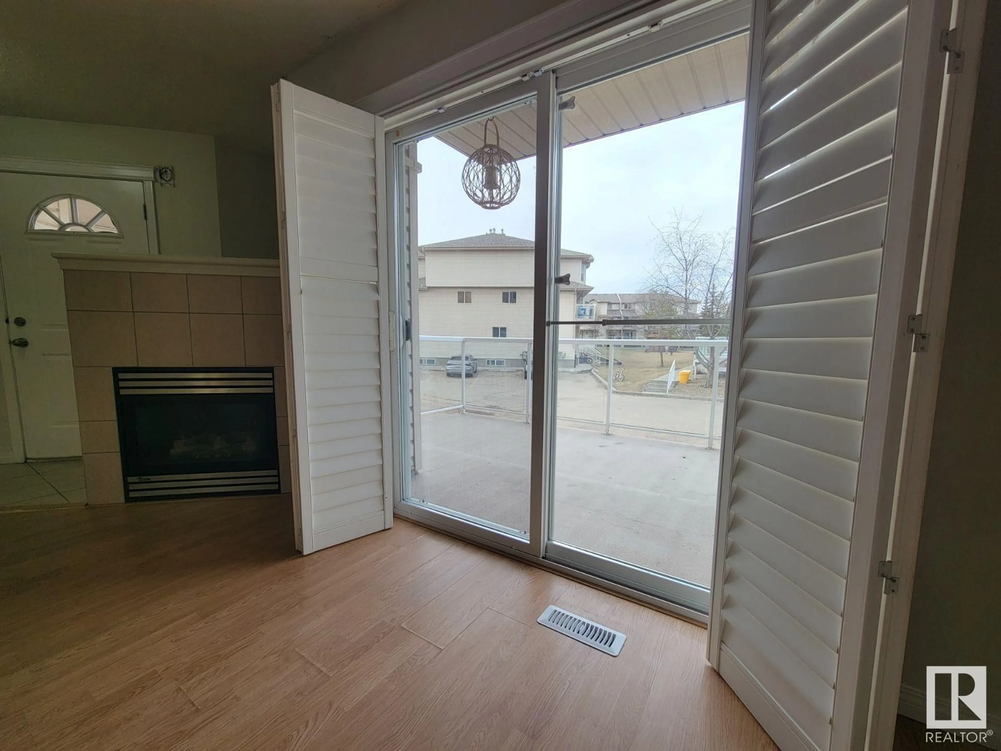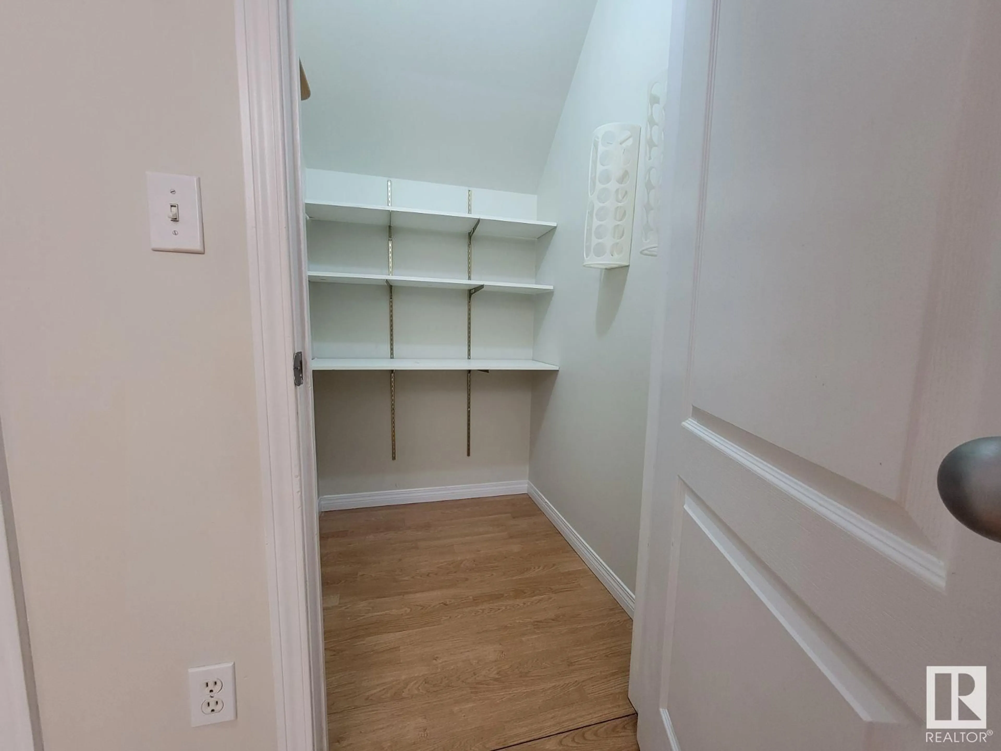#10 - 2505 42 ST, Edmonton, Alberta T6L7G8
Contact us about this property
Highlights
Estimated valueThis is the price Wahi expects this property to sell for.
The calculation is powered by our Instant Home Value Estimate, which uses current market and property price trends to estimate your home’s value with a 90% accuracy rate.Not available
Price/Sqft$268/sqft
Monthly cost
Open Calculator
Description
Visit the Listing Brokerage (and/or listing REALTOR®) website to obtain additional information. This is an excellent first home opportunity in Mill Woods. Low price and condo fee. Lots of space, move-in ready townhouse that combines contemporary style with effortless living. With low condo fees and minimal upkeep, this home offers the ultimate blend of convenience and accessibility. 2002 Built Bi-Level Townhouse condo. It has one main floor and a fully finished basement. It offers - 4 Bedrooms, - Huge Family room with Projector Screen Installed for Personal Theatre Experience. - 2 Full Bathrooms (one on each level) - Spacious Patio - Spacious Storage room - Designated powered parking stall included - Pet Friendly with Designated Dog Area Enjoy a low-maintenance lifestyle that gives you more time for what matters most. This townhouse is perfect for hosting gatherings or enjoying peaceful moments at home. This property offers an ideal blend of convenience and tranquility. Just minutes from major routes. (id:39198)
Property Details
Interior
Features
Main level Floor
Living room
5.18 x 4.51Dining room
4.38 x 2.59Kitchen
3.41 x 2.47Primary Bedroom
2.98 x 3.69Exterior
Parking
Garage spaces -
Garage type -
Total parking spaces 1
Condo Details
Inclusions
Property History
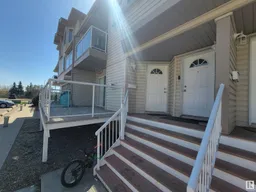 24
24
