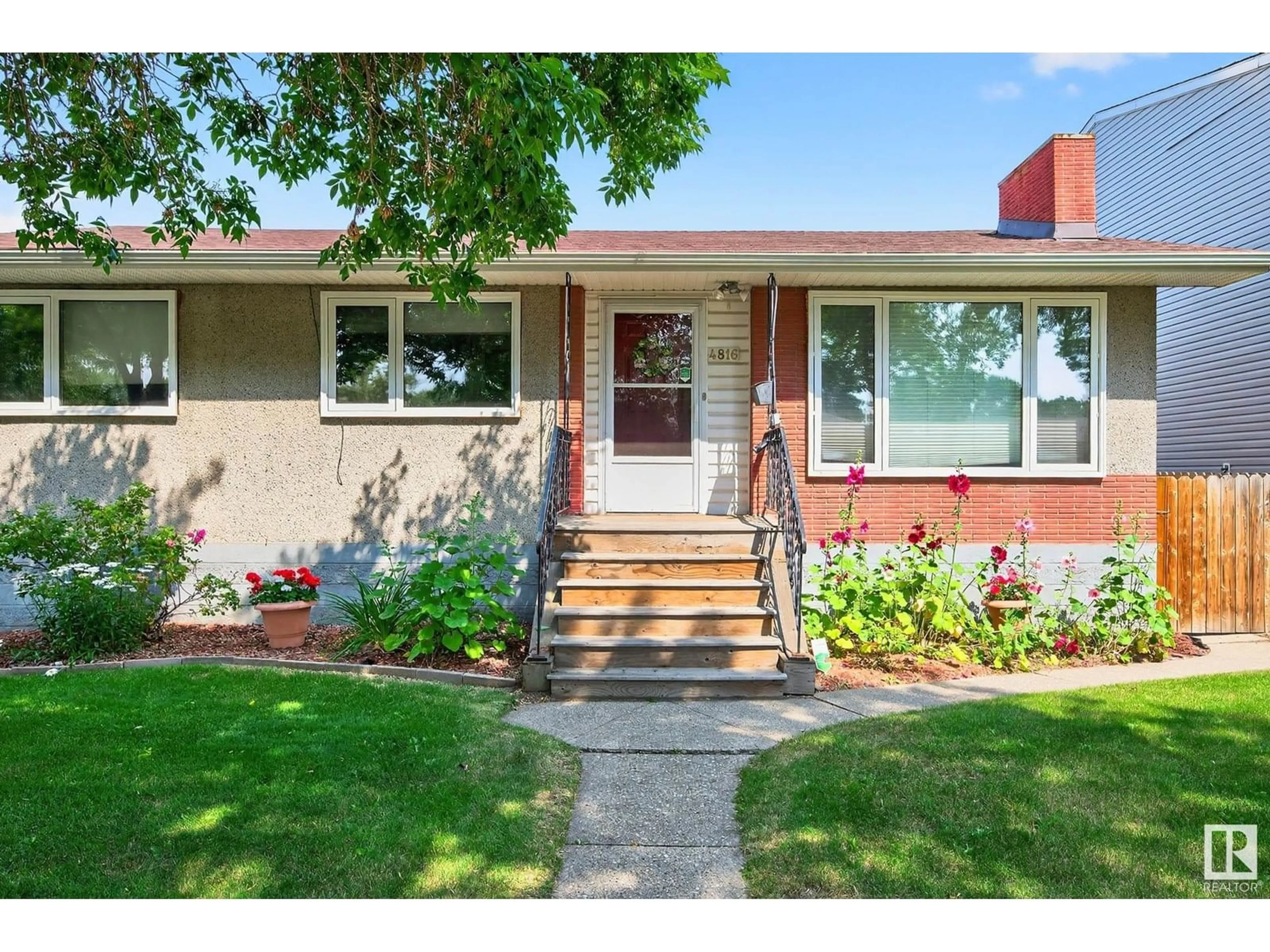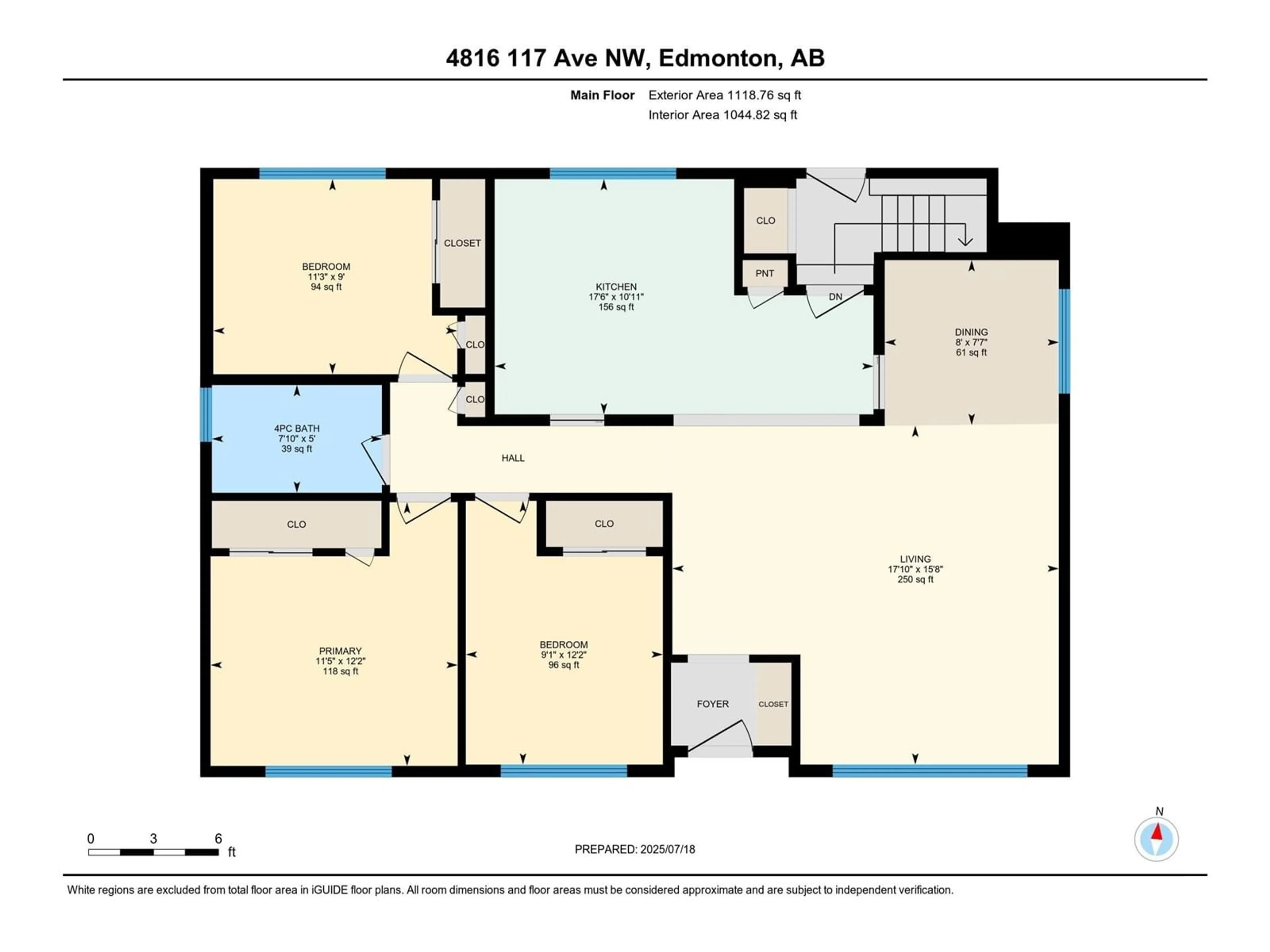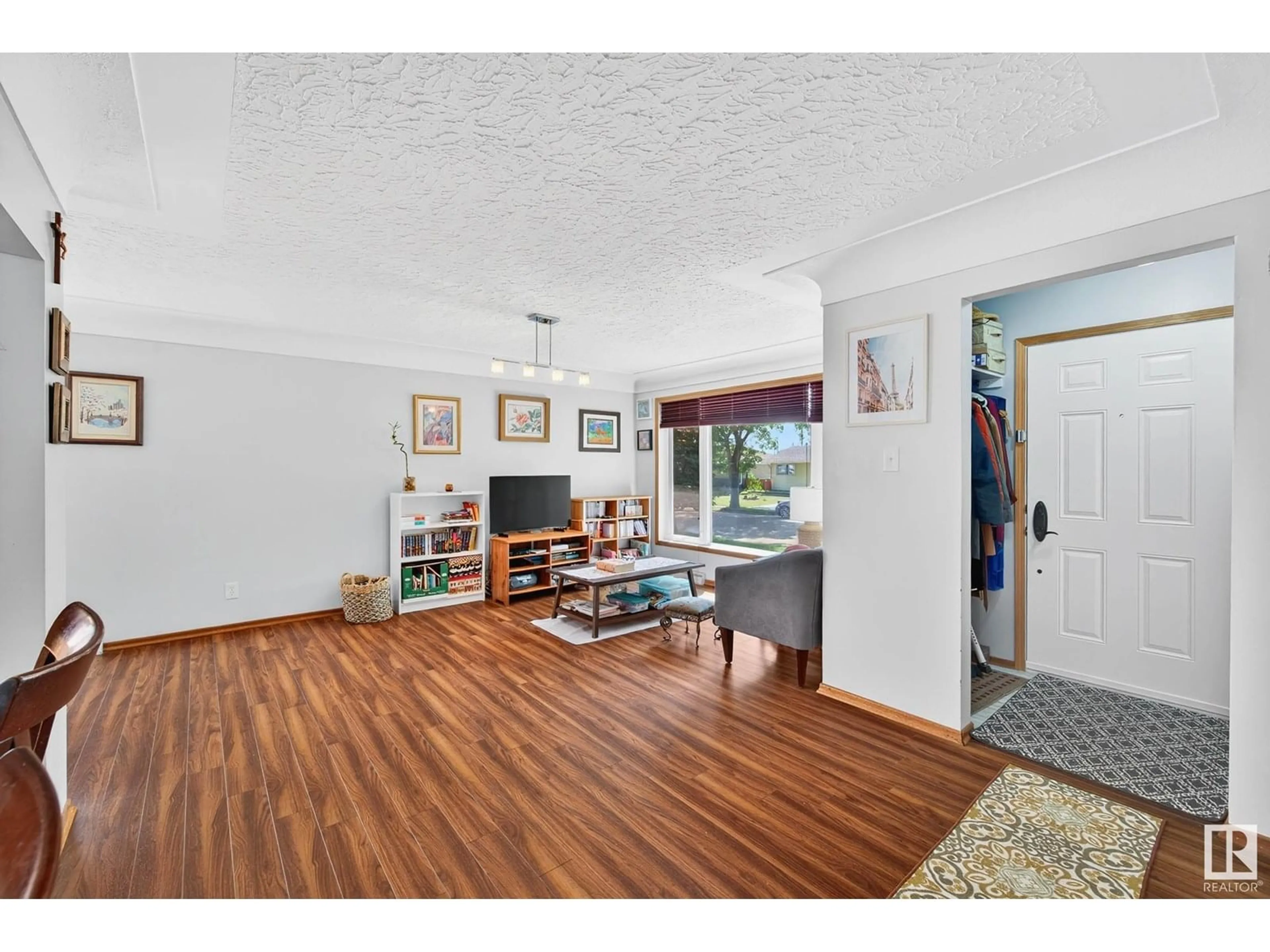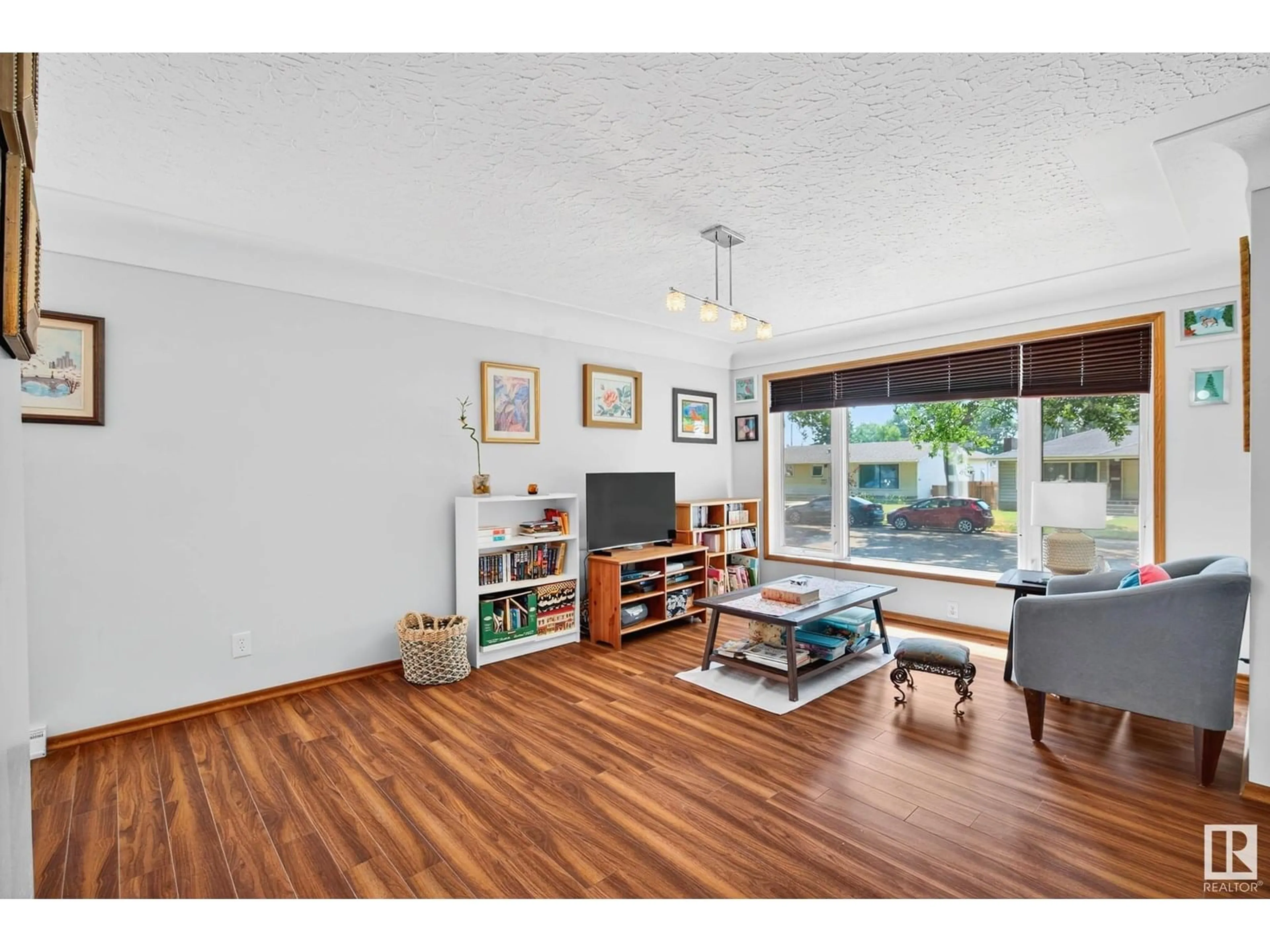4816 117 AV, Edmonton, Alberta T5W0Z1
Contact us about this property
Highlights
Estimated valueThis is the price Wahi expects this property to sell for.
The calculation is powered by our Instant Home Value Estimate, which uses current market and property price trends to estimate your home’s value with a 90% accuracy rate.Not available
Price/Sqft$303/sqft
Monthly cost
Open Calculator
Description
Lovely 3 bedroom bungalow on large lot with many upgrades. Seller's father built this home and it has remained in the family. Recent upgrades include vinyl windows, and shingles. Great curb appeal. Enter the foyer and find the open floor plan with eating bar and L shaped living and dining rooms. Laminate flooring. Three bedrooms on main floor and updated 4 pce bathroom. Original ribbon grain mahogany doors in excellent condition. The coved and bordered ceilings are a highlight of the living and dining rooms. Stainless steel appliances. Basement has great potential for suite with large windows and is partially finished with another bathroom, bedroom and a rec rm or fourth bedroom. Large lot and oversized garage. Very private backyard. Quiet street in Beverly Hts with easy access to downtown and Yellowhead Trail. Close to all amenities including schools, shopping, restaurants and transportation. Play structure and barbecue are also included (id:39198)
Property Details
Interior
Features
Main level Floor
Living room
Bedroom 2
Bedroom 3
Dining room
Property History
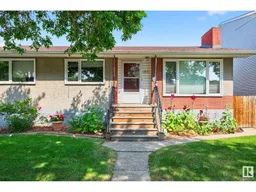 41
41
