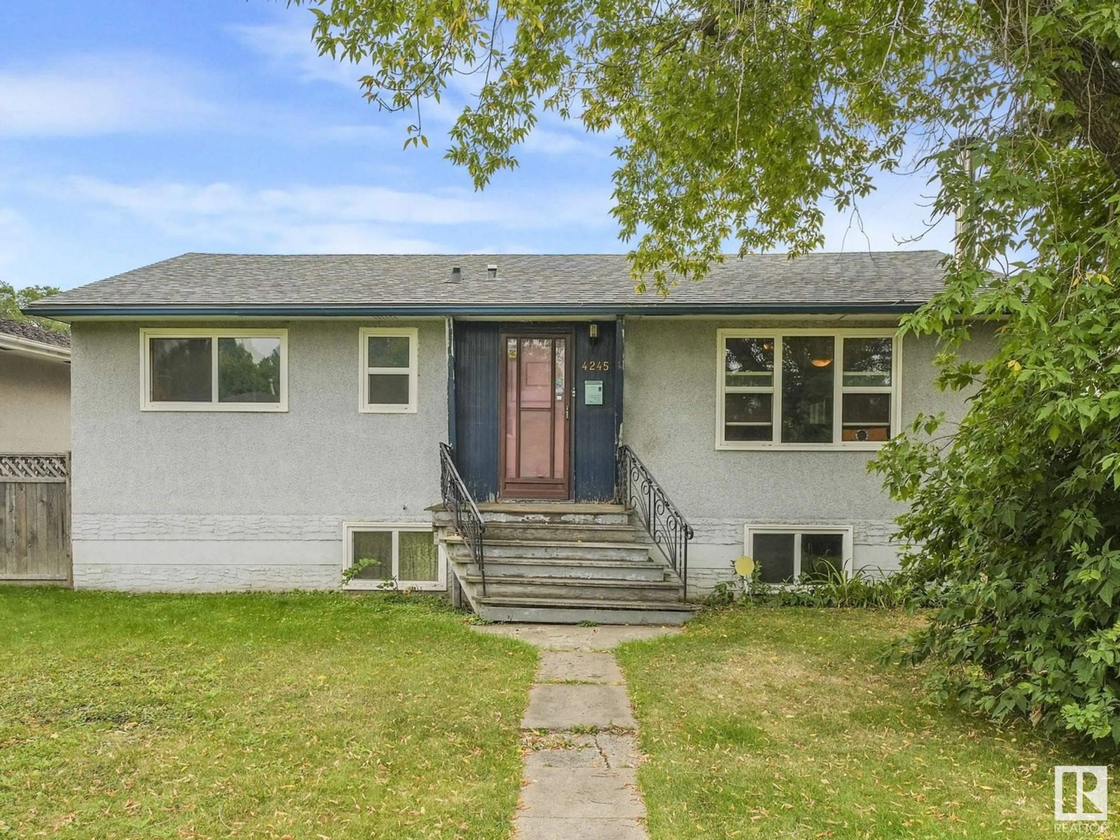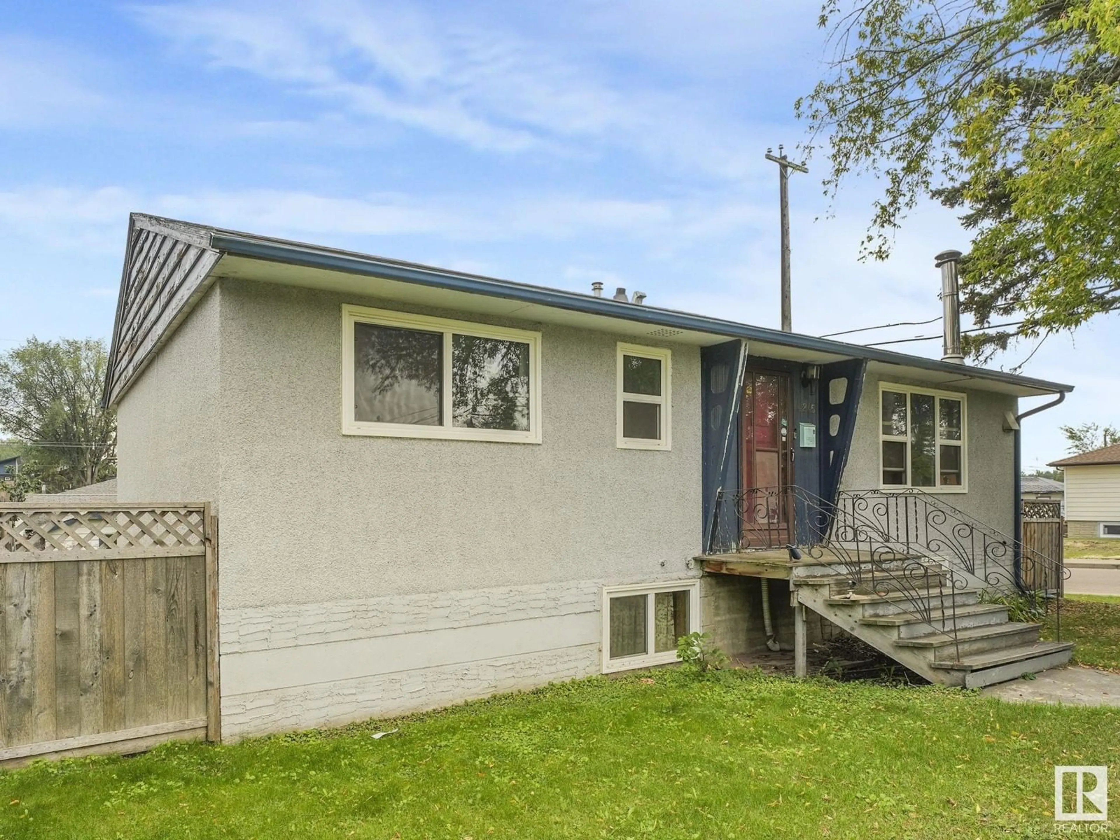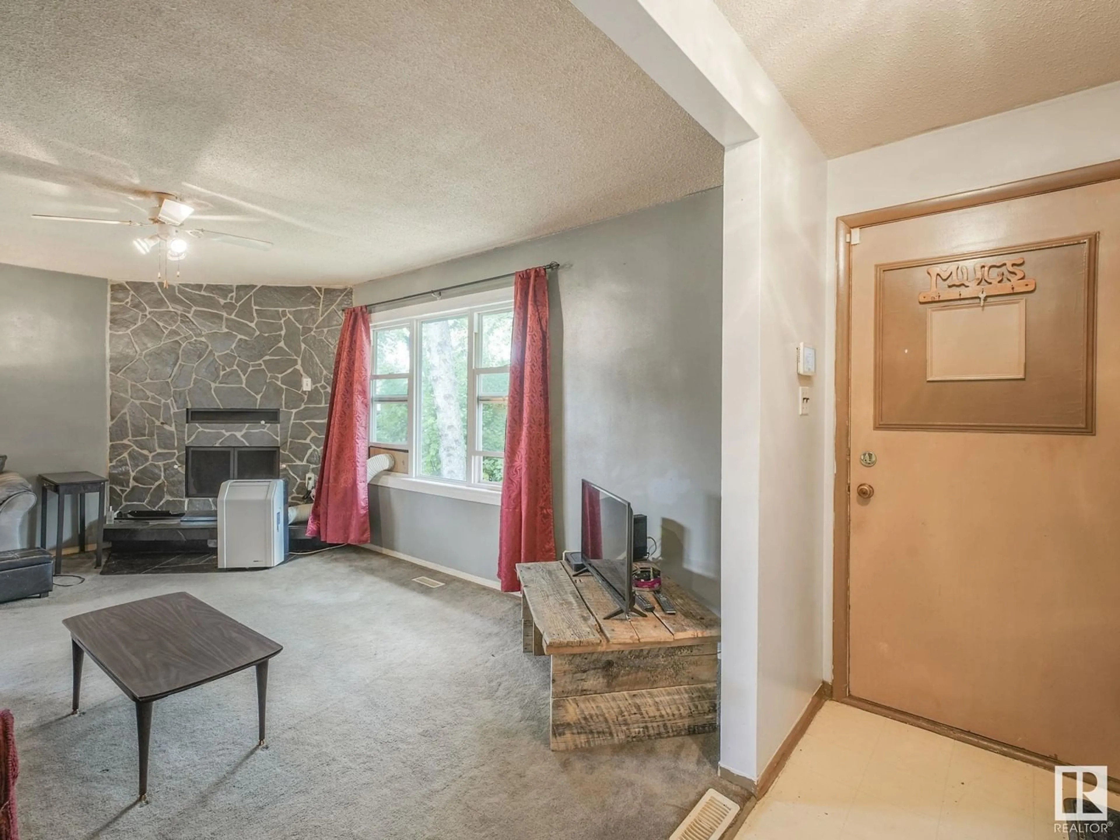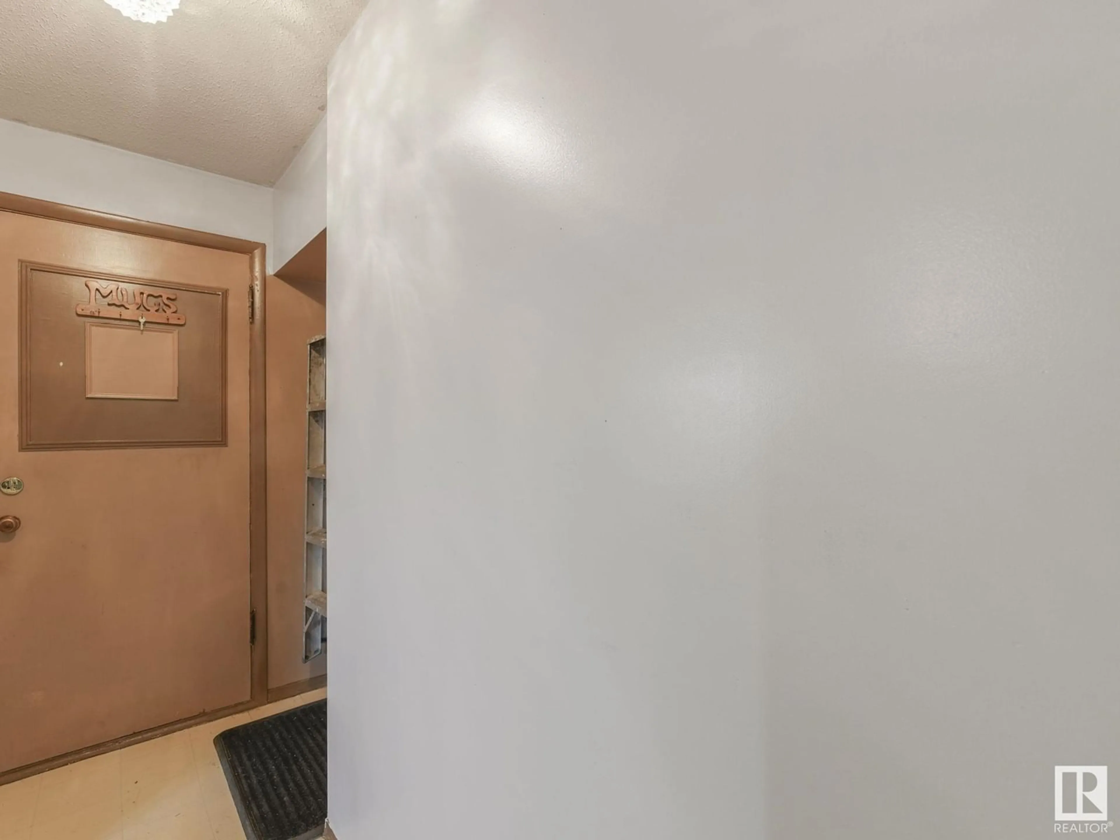4245 116 AV NW, Edmonton, Alberta T5W0W9
Contact us about this property
Highlights
Estimated ValueThis is the price Wahi expects this property to sell for.
The calculation is powered by our Instant Home Value Estimate, which uses current market and property price trends to estimate your home’s value with a 90% accuracy rate.Not available
Price/Sqft$354/sqft
Est. Mortgage$1,568/mo
Tax Amount ()-
Days On Market168 days
Description
Charming corner lot bungalow brimming with potential! This home boasts a spacious main floor featuring 3 generous bedrooms, a 4-piece bathroom with a jacuzzi tub, a large kitchen with a dining area, and a bright living room with a cozy wood-burning fireplace and large window. A separate backdoor entrance leads to a deck and the partially developed basement, which includes 2 oversized bedrooms, a roomy laundry area, a second bathroom, and a rustic, fully functional sauna. One basement room offers potential for a future kitchen, adding suite potential. The south-facing backyard is perfect for entertaining, and the double garage is ideal for a workshop or future garden suite. Upgrades include a new furnace (2018) and hot water tank (2016). Conveniently located near the river valley, public transportation, schools, and other amenities, this property is perfect for investors, developers, or families looking to grow. Don’t miss out on this versatile opportunity! (id:39198)
Property Details
Interior
Features
Main level Floor
Living room
3.63 m x 5.4 mBedroom 3
2.74 m x 2.78 mPrimary Bedroom
3.65 m x 3.37 mDining room
4.07 m x 2.1 mProperty History
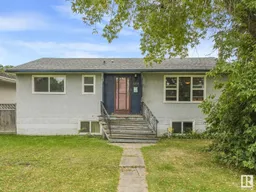 60
60
