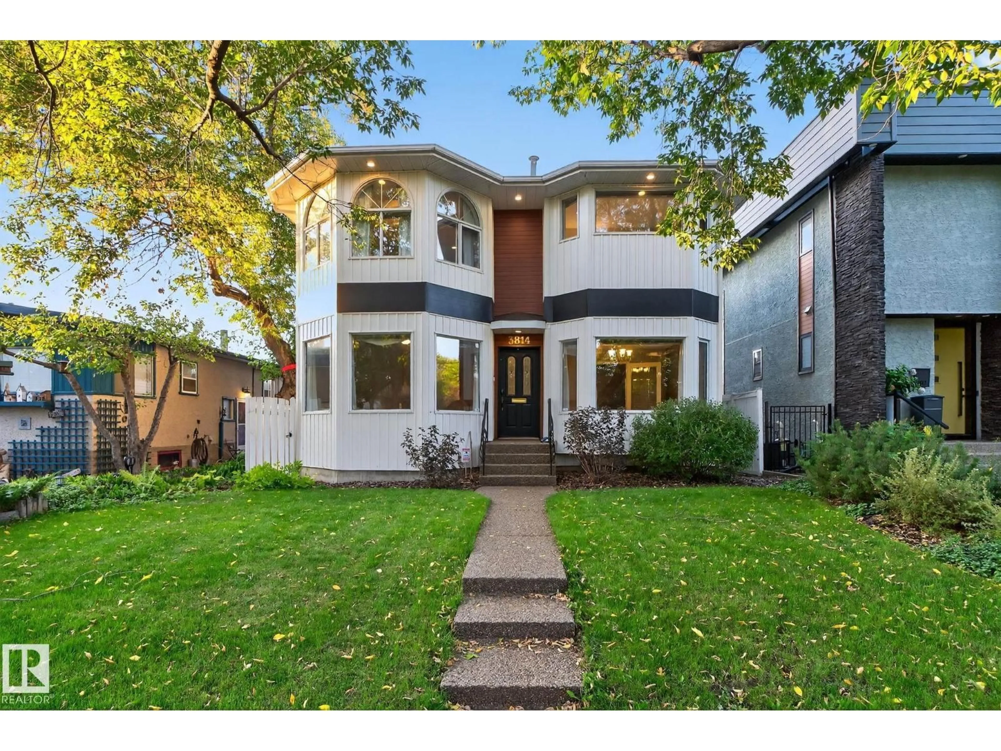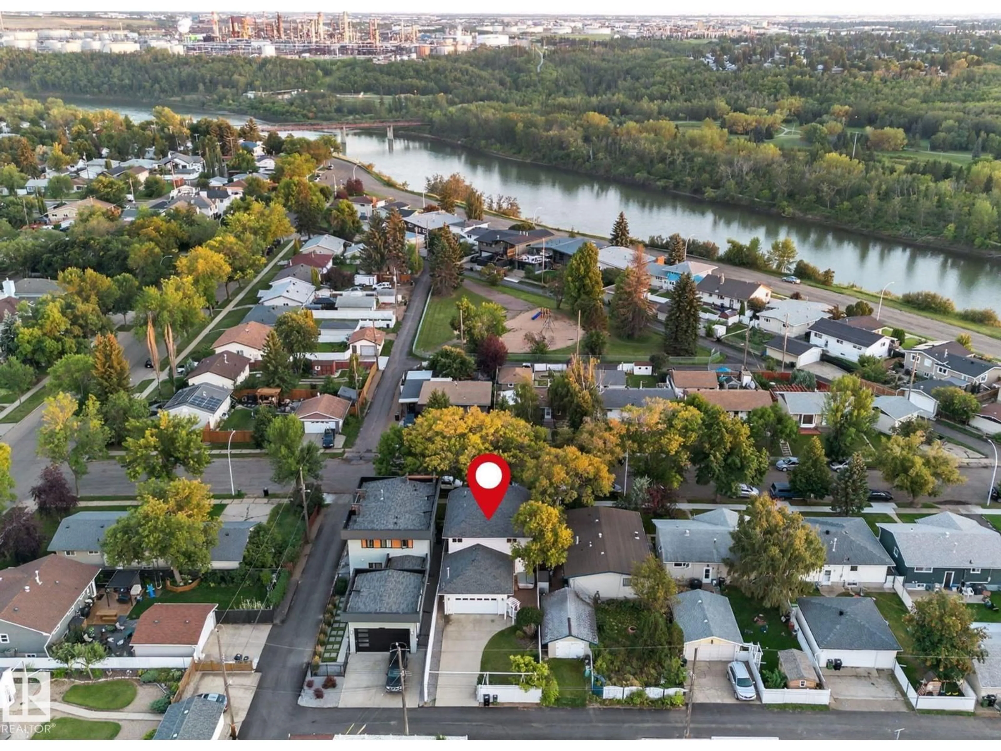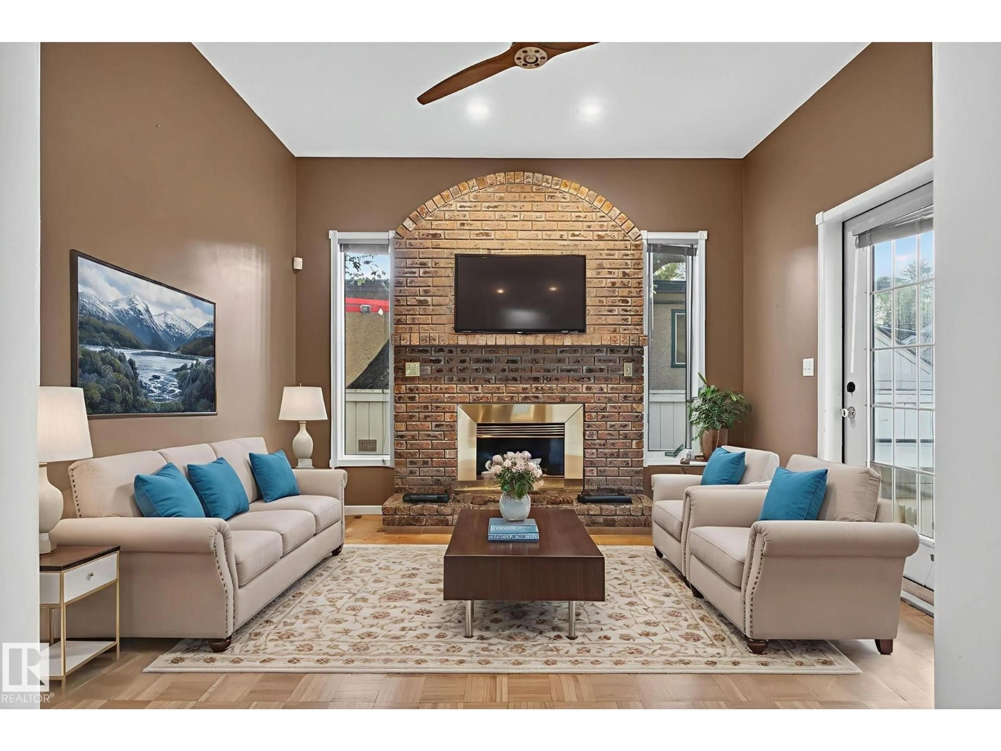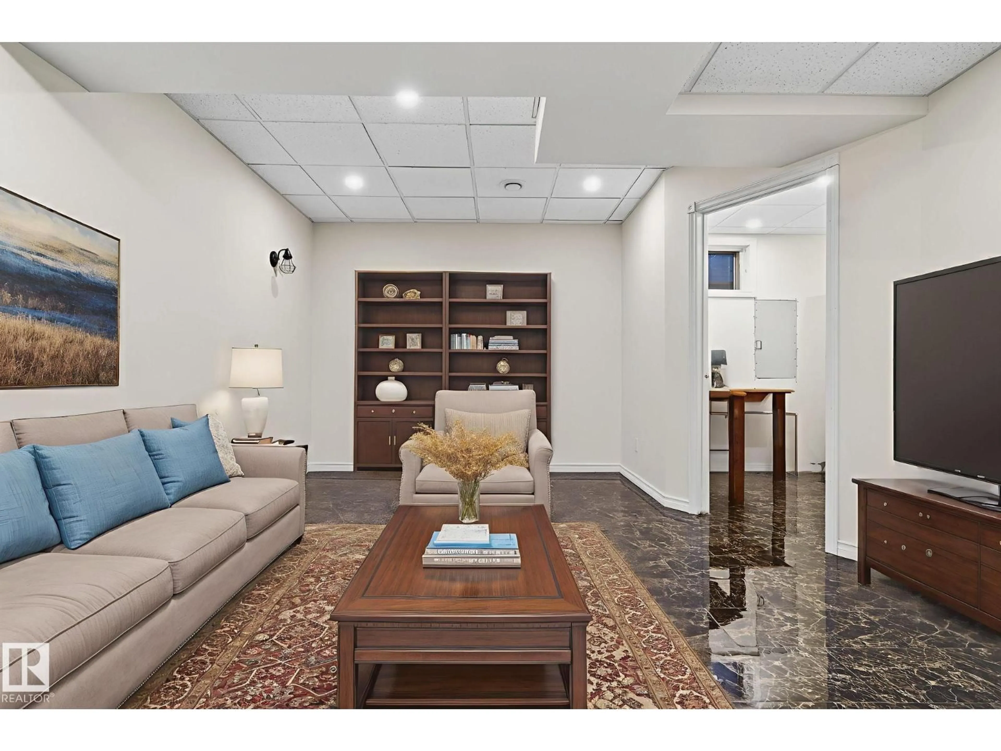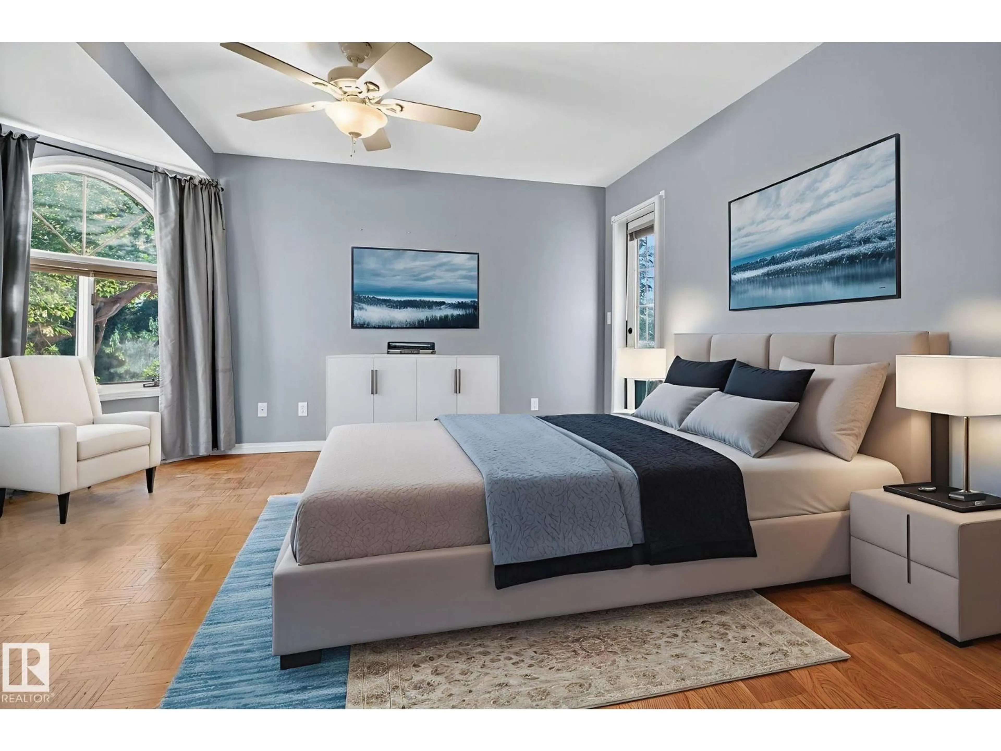3814 108 AV, Edmonton, Alberta T5W0G1
Contact us about this property
Highlights
Estimated valueThis is the price Wahi expects this property to sell for.
The calculation is powered by our Instant Home Value Estimate, which uses current market and property price trends to estimate your home’s value with a 90% accuracy rate.Not available
Price/Sqft$328/sqft
Monthly cost
Open Calculator
Description
This stunning 2-storey home is ready to move in and boasts an abundance of character & charm. The open-concept dining & living rooms create a seamless flow, enhanced by large windows & high ceilings throughout the home that fill the space with natural light. A brick fireplace in the family room adds to the home's cozy elegance. The kitchen has plenty of cabinets and counter space. Upstairs, you'll find the spacious primary bedroom with its own luxurious 5-pce ensuite & walk-in closet. Completing the level are 2 additional beds & another 5-pce bath. Recent upgrades include a new roof (2014), siding (2022), hot water tank (2023), custom shelving (2022), and a new garage door, opener & heater (2022). The attached heated garage ensures year-round comfort. Set in the beautiful, mature Beverly Heights neighborhood, this home offers a family-friendly, historic community with beautifully landscaped surroundings and unmatched access to the River Valley trail system & nearby Rundle Park! (id:39198)
Property Details
Interior
Features
Main level Floor
Living room
4.73 x 3.81Dining room
4.08 x 3.34Breakfast
2.49 x 3.61Storage
Property History
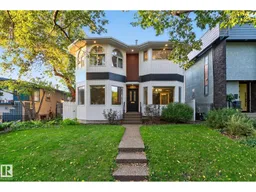 64
64
