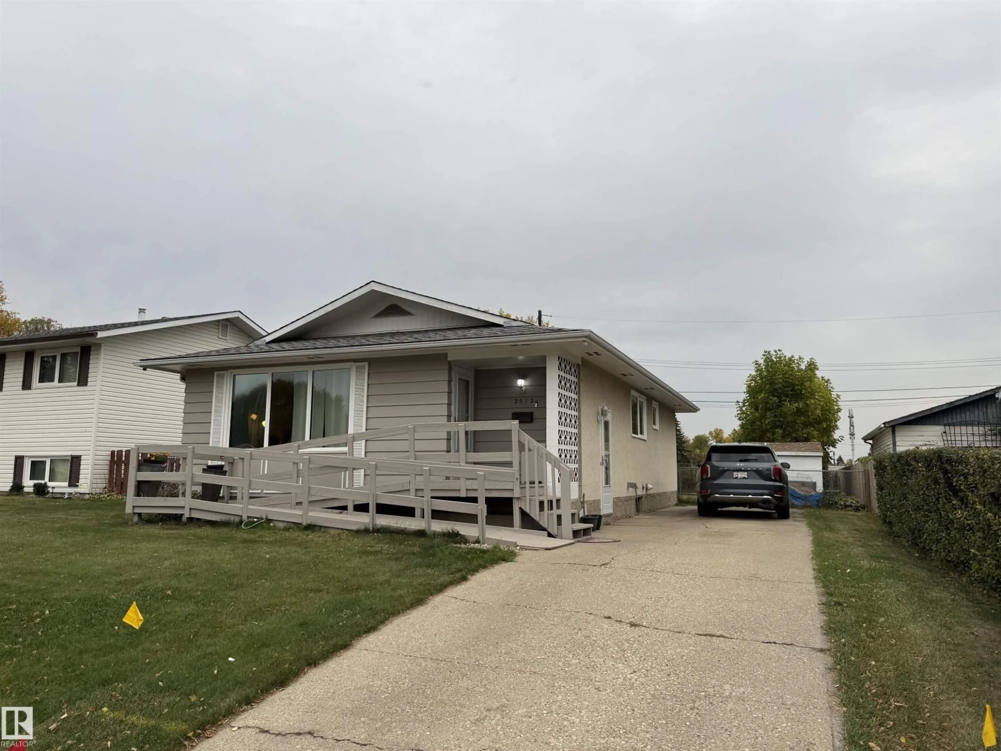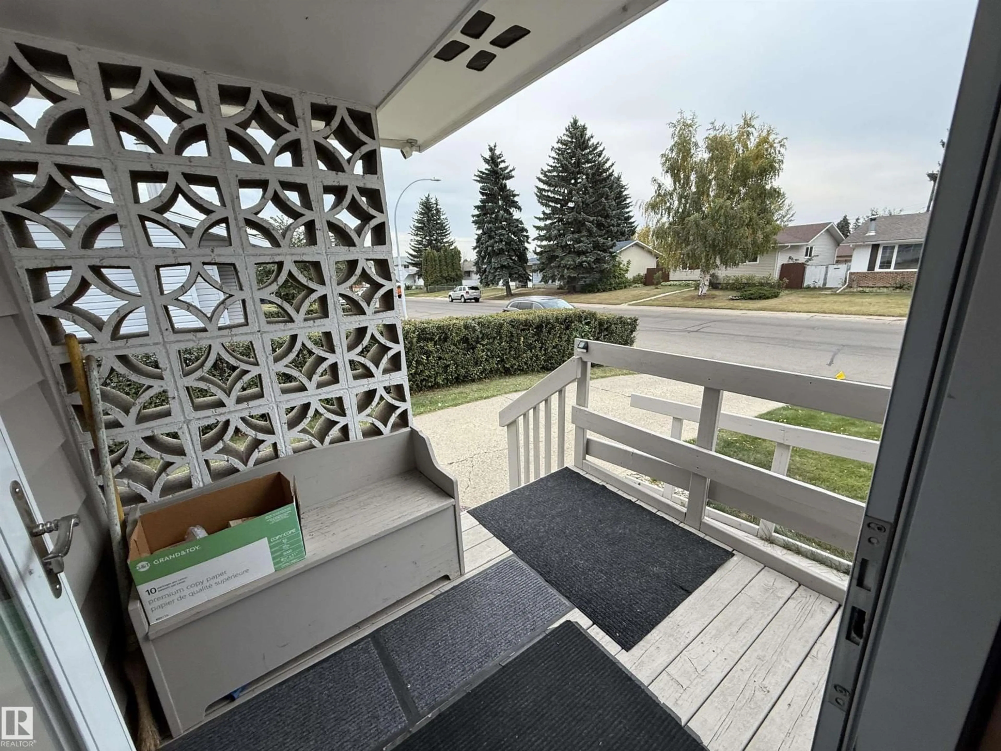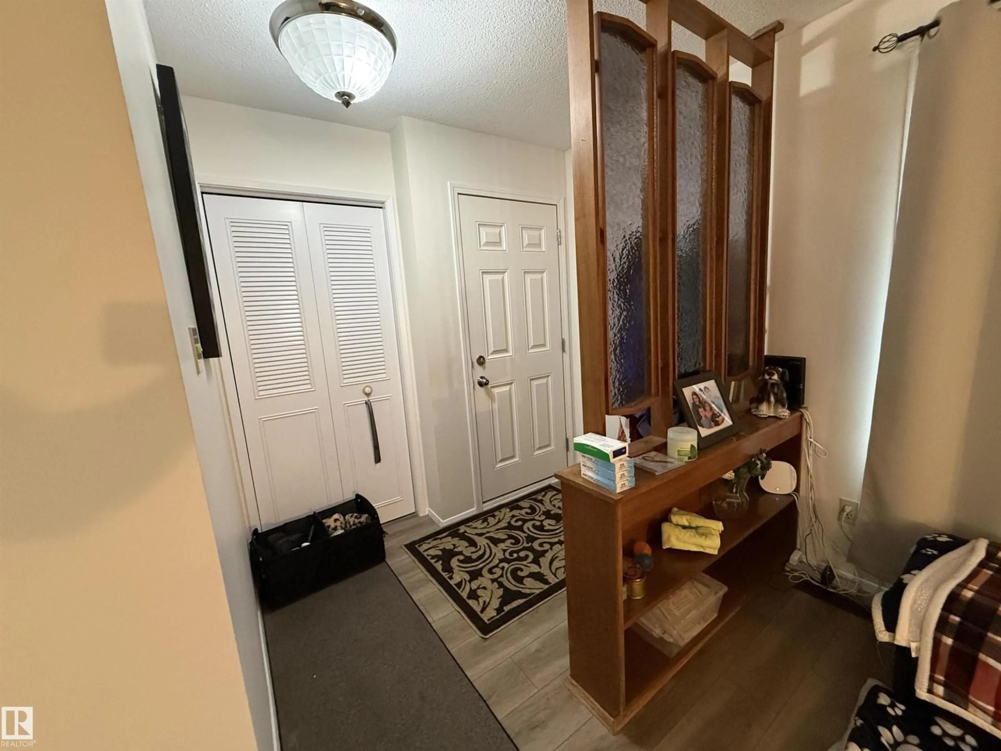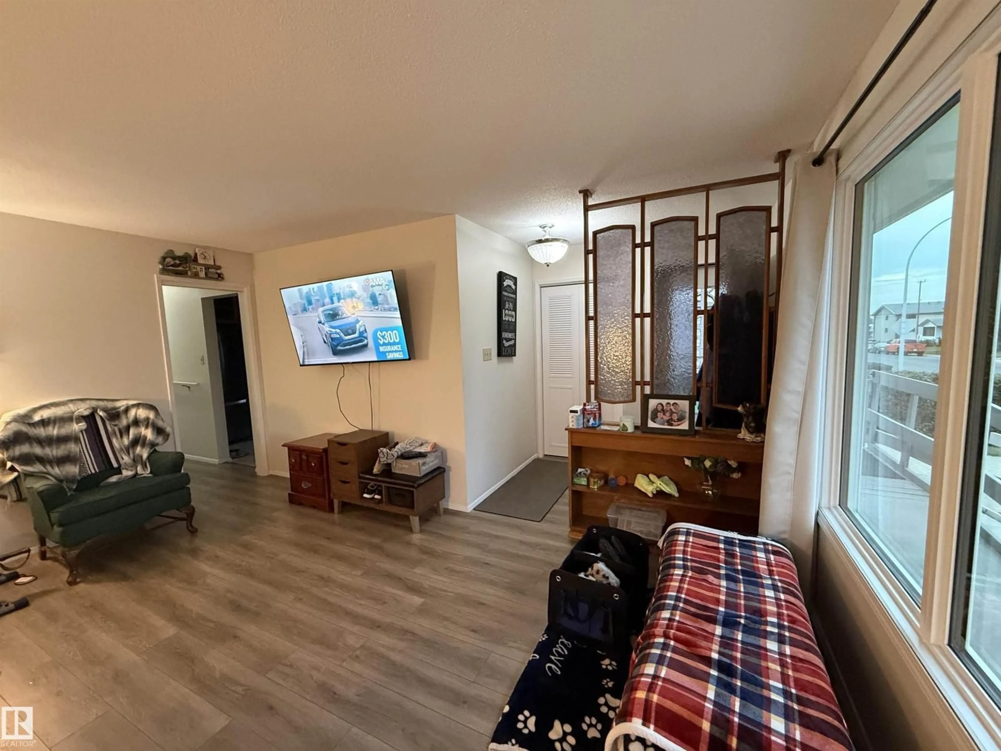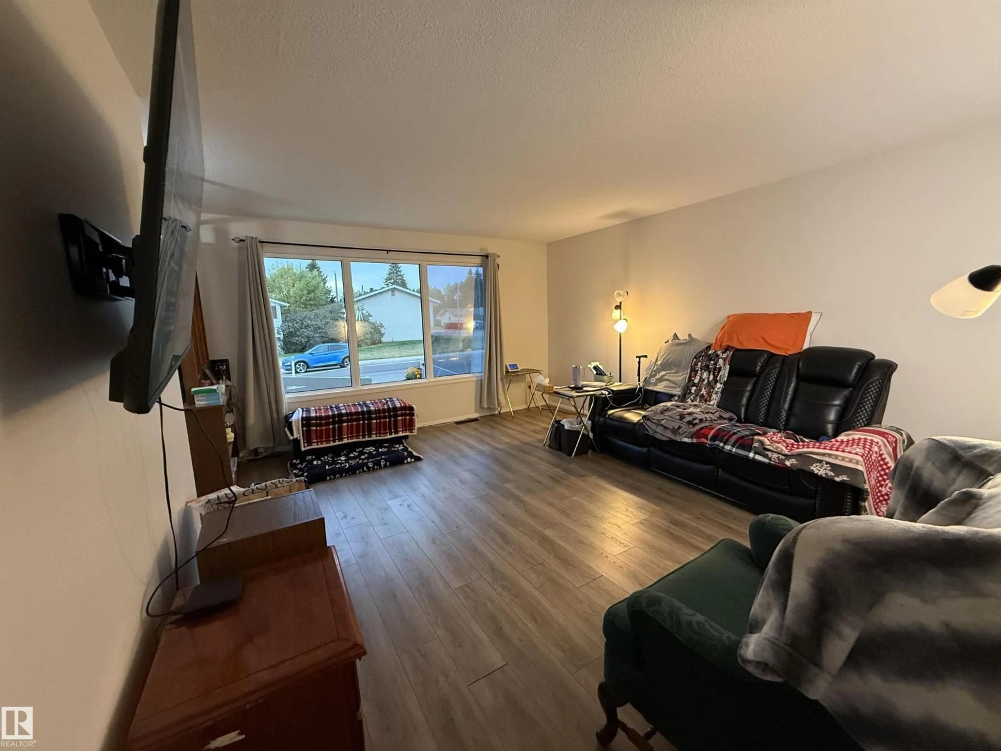Contact us about this property
Highlights
Estimated valueThis is the price Wahi expects this property to sell for.
The calculation is powered by our Instant Home Value Estimate, which uses current market and property price trends to estimate your home’s value with a 90% accuracy rate.Not available
Price/Sqft$329/sqft
Monthly cost
Open Calculator
Description
Downsizer? First Time Home Buyer? Investor? This is for you! 3-bed bungalow in Beverly Heights on a massive 54×120 lot with front AND rear lane access. Main floor fully updated in 2021 with SOLID OAK kitchen cabinets, vinyl plank flooring, updated bathroom, TRIPLE-PANE windows, and AIR CONDITIONING. Major mechanicals done: 50 YEAR shingles (2017), furnace/HWT (2019), electrical upgrades (2022). All new appliances in 2022. Expansive basement with the perfect layout for a family room, bar/games area, or a future suite with separate entrance. Outside features underground sprinklers, huge APPLE TREES, sheds, RV PARKING, and tons of space to build an oversized garage with front and rear access. Wheelchair ramp at the entry or easily convert to a charming front porch. Steps away from Rundle Park's year-round activities, trails, river valley, and quick access to schools, shopping, Yellowhead and Henday. A perfect first-home or value-add investment in a growing community. (id:39198)
Property Details
Interior
Features
Main level Floor
Living room
Dining room
Kitchen
Primary Bedroom
Property History
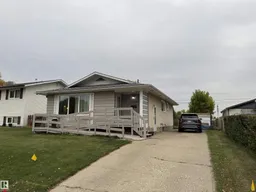 22
22
