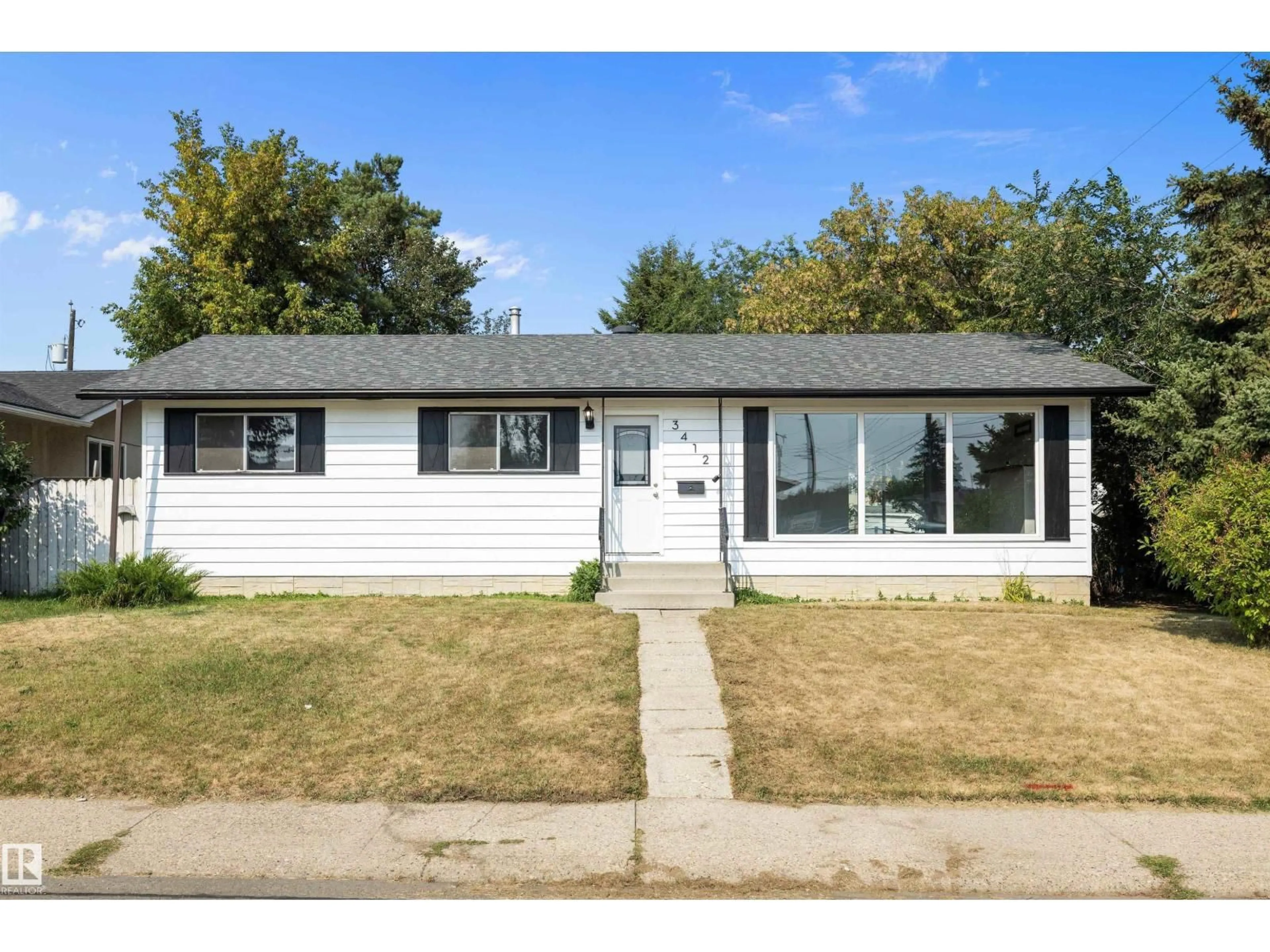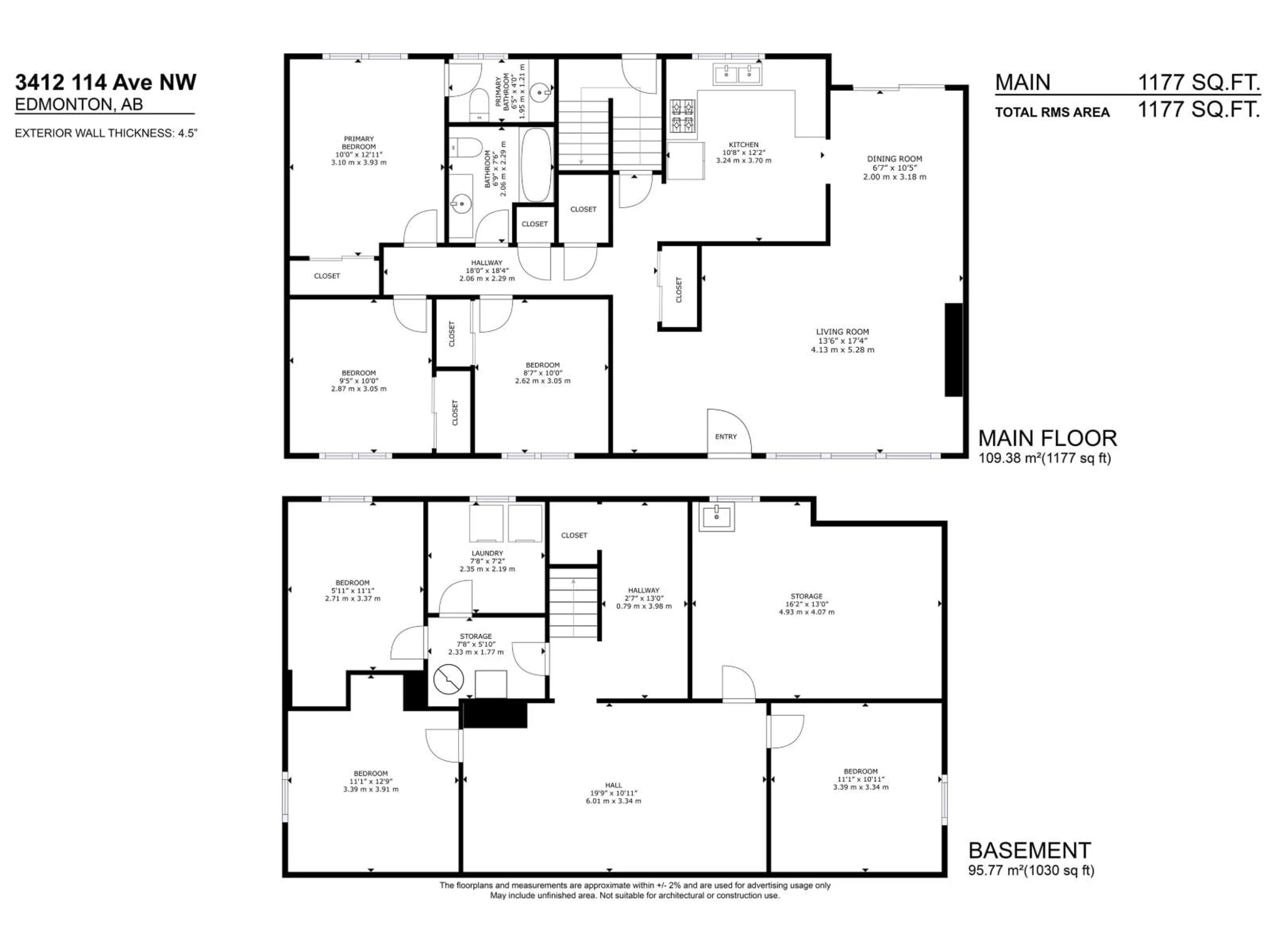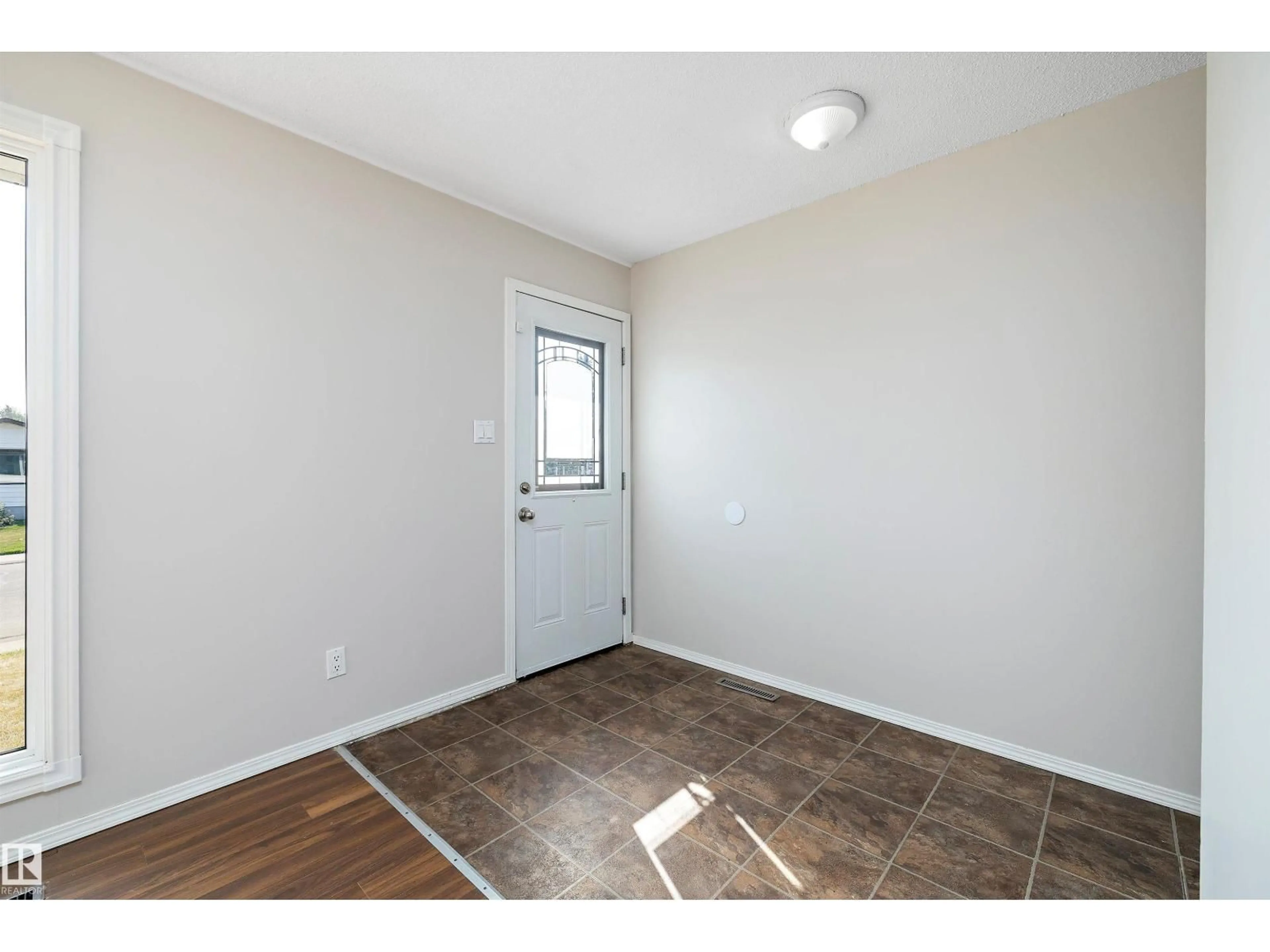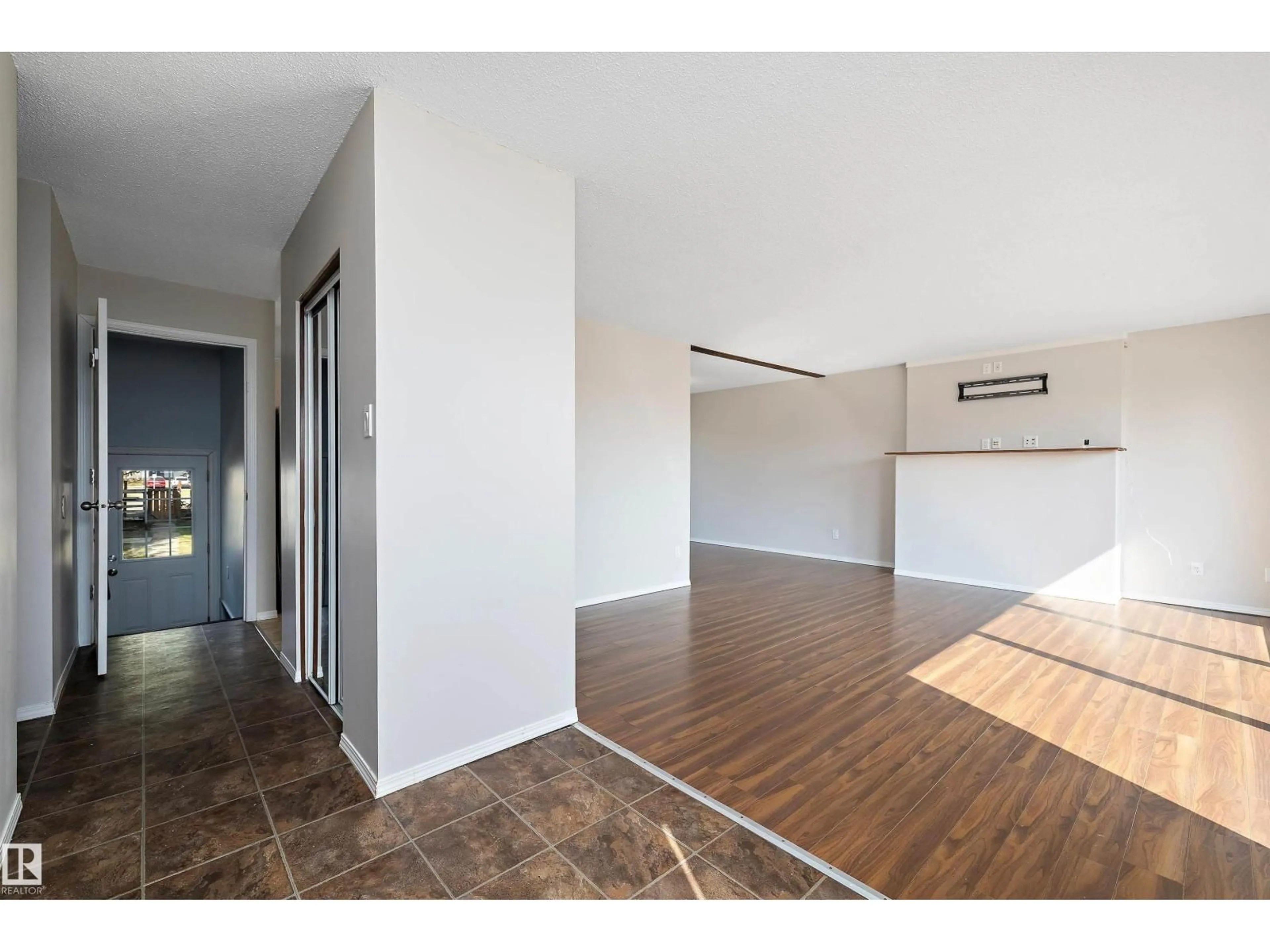3412 114 AV, Edmonton, Alberta T5W0S3
Contact us about this property
Highlights
Estimated valueThis is the price Wahi expects this property to sell for.
The calculation is powered by our Instant Home Value Estimate, which uses current market and property price trends to estimate your home’s value with a 90% accuracy rate.Not available
Price/Sqft$297/sqft
Monthly cost
Open Calculator
Description
Welcome to Beverly Heights! This spacious 6-bedroom bungalow offers 2,208 sq. ft. of RMS-verified living space on a large 601 m² lot. The bright living room showcases a huge picture window, while the functional main floor layout features a formal dining area, eat-in kitchen, 3 bedrooms, 4-pc bath & 2-pc ensuite in the primary. The fully finished basement extends the living space with 3 more bedrooms, a generous family room, laundry, & abundant storage. Recent updates include fresh paint & flooring throughout. Outside, enjoy the oversized 25’ × 23’ detached garage, fenced yard, patio, & mature trees. Ideally located in Beverly Heights with quick access to downtown, Concordia University, & the River Valley trail system. Minutes to Rundle Park, Highlands, & Riverside golf courses. Excellent public transit, schools, shopping & community amenities make this home perfect for large families, multi-generational living, or investors. Don’t wait—opportunities like this are rare, act fast! (id:39198)
Property Details
Interior
Features
Main level Floor
Living room
4.13 x 5.28Dining room
3.16 x 2.61Kitchen
2.5 x 3.19Primary Bedroom
3.95 x 3.12Property History
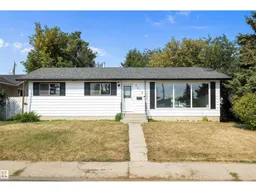 63
63
