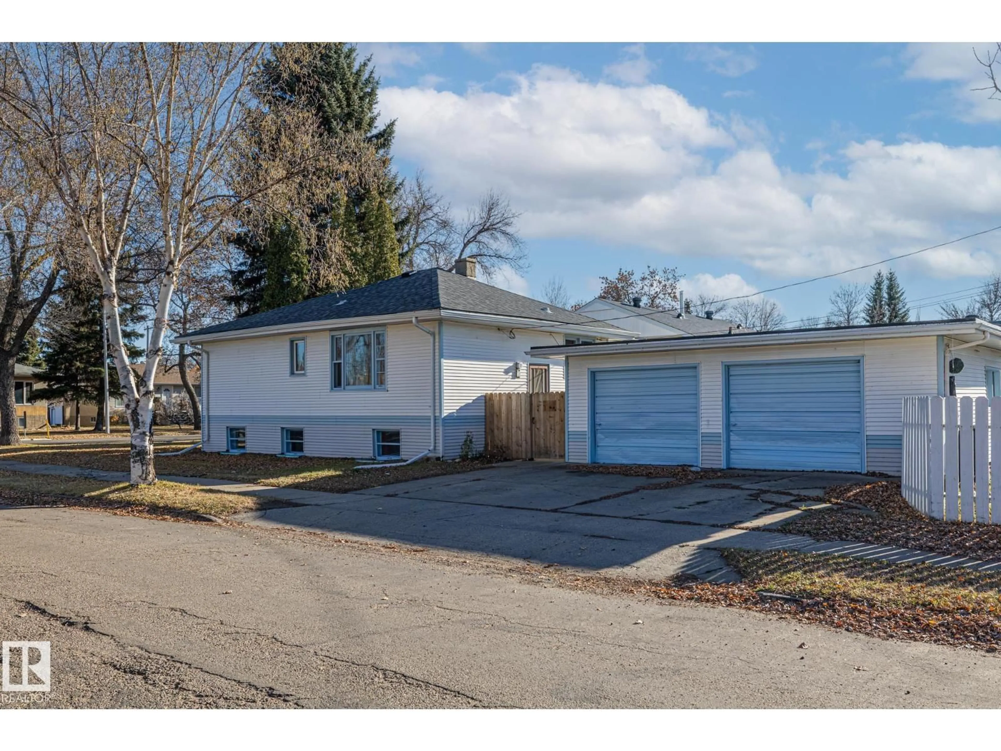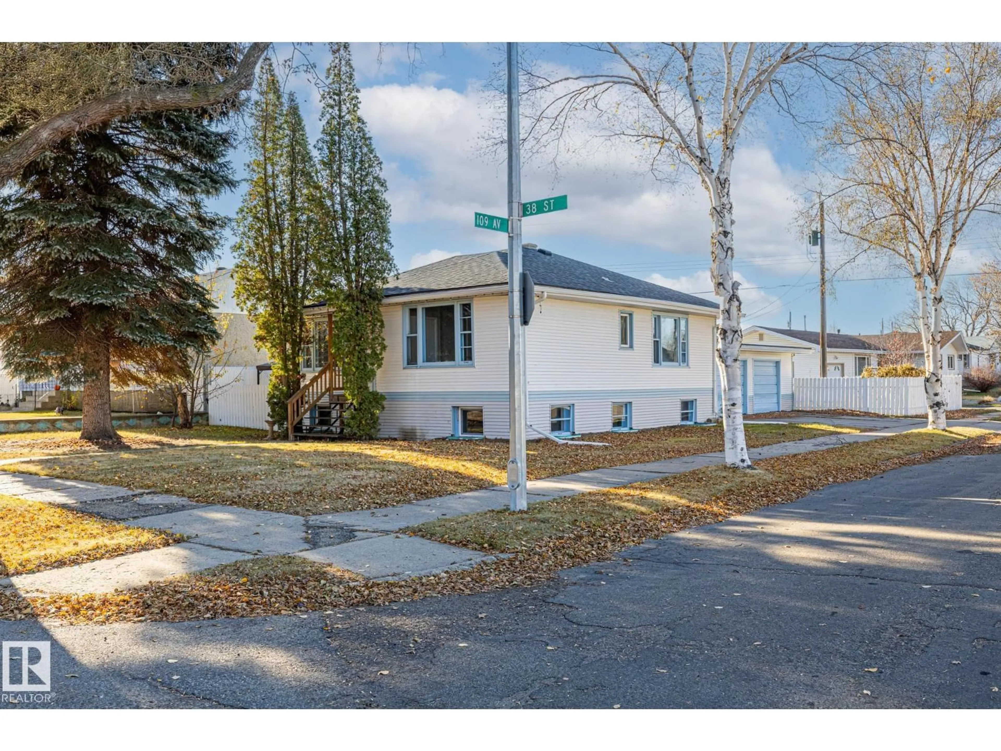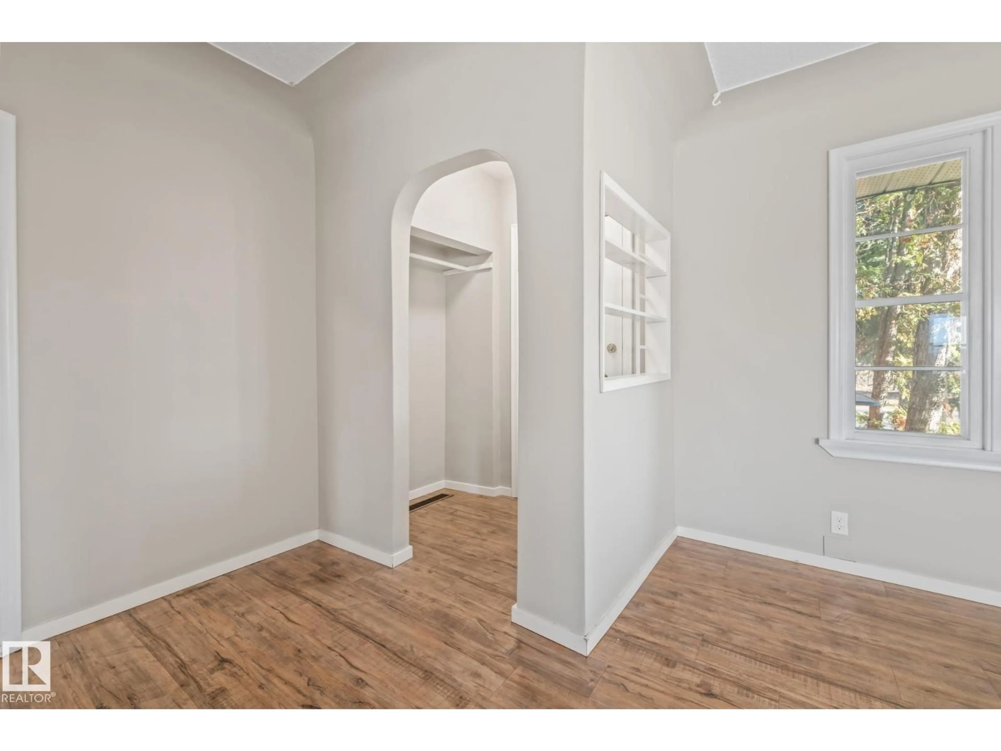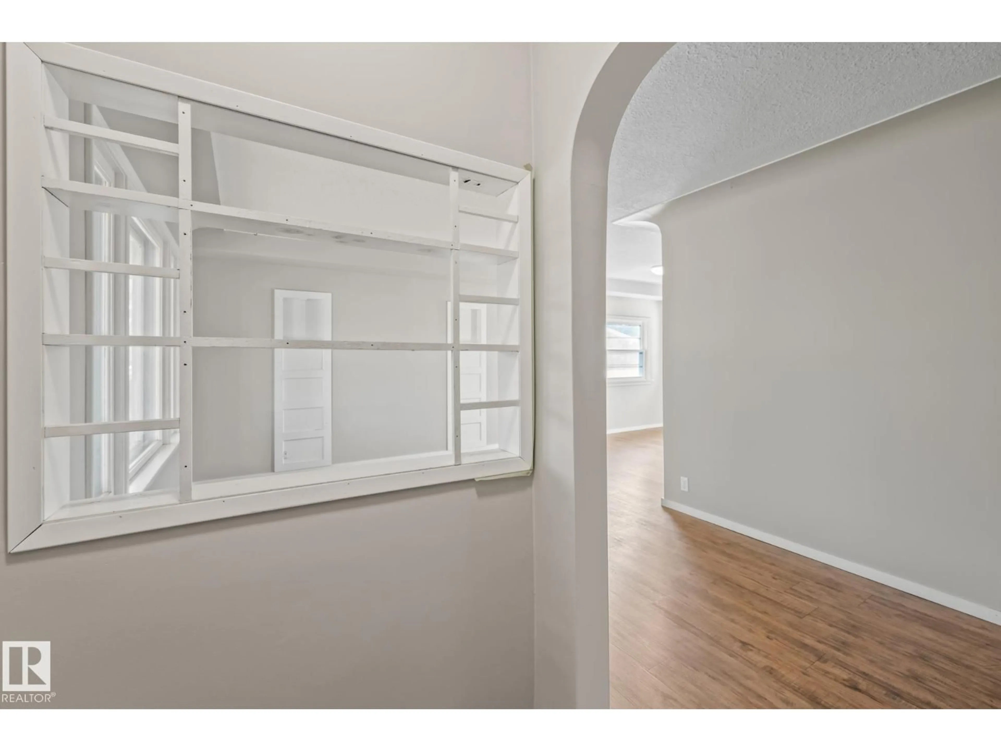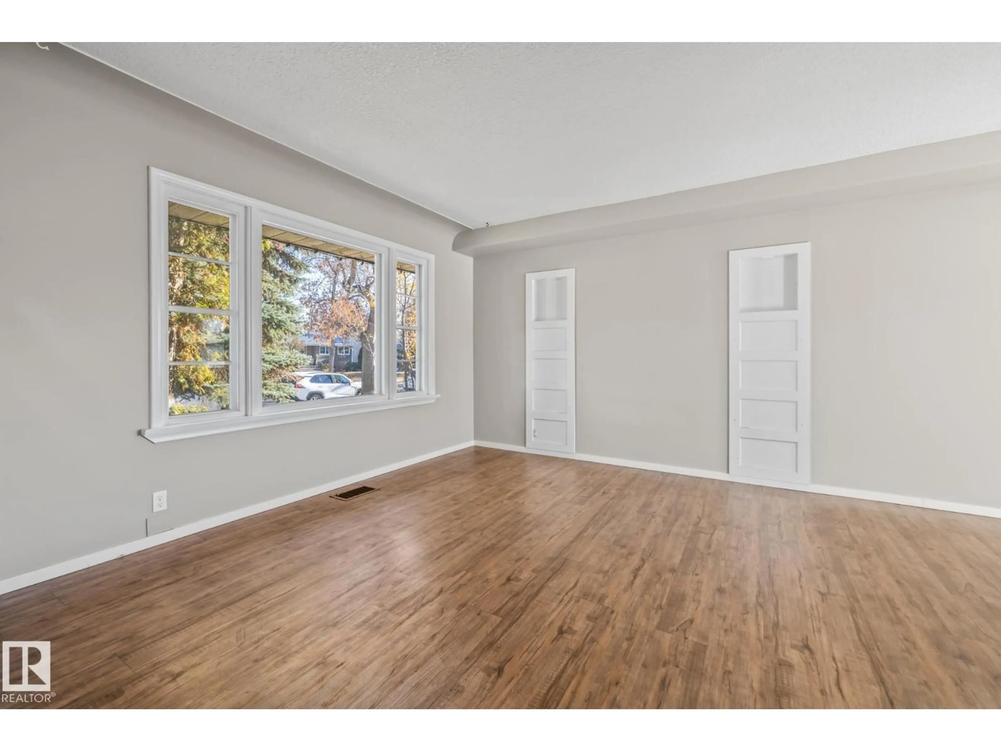Contact us about this property
Highlights
Estimated valueThis is the price Wahi expects this property to sell for.
The calculation is powered by our Instant Home Value Estimate, which uses current market and property price trends to estimate your home’s value with a 90% accuracy rate.Not available
Price/Sqft$381/sqft
Monthly cost
Open Calculator
Description
This cozy 940 sq ft bungalow is situated on a large corner lot in mature Beverly Heights, known for its large trees and wide streets. Features include an open floor plan and has been recently upgraded throughout. It offers 4 bedrooms (2 up+2 down) and 2 full bathrooms. A separate entrance allows easy access to the basement. The exterior boasts a coveted west-facing backyard designed for entertaining featuring a pergola, vegetable garden, and ample space. Parking includes a double detached garage (with a new flat commercial roof), an additional parking pad, and abundant street parking. Location is everything, with proximity to schools and just minutes from the Edmonton River Valley and Rundle Park, alongside nearby golf courses and a ski hill. A quick trip to Downtown Edmonton, Anthony Henday Drive, and Yellowhead Trail. The corner lot configuration also offers great future development potential. Enjoy one of the city's hidden gems in historic Beverly Heights. (id:39198)
Property Details
Interior
Features
Main level Floor
Living room
3.57 x 5.83Dining room
3.5 x 2.76Bedroom 2
3.12 x 2.85Kitchen
4.59 x 2.51Exterior
Parking
Garage spaces -
Garage type -
Total parking spaces 4
Property History
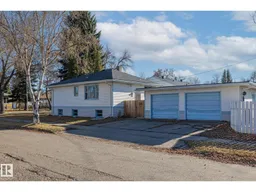 48
48
