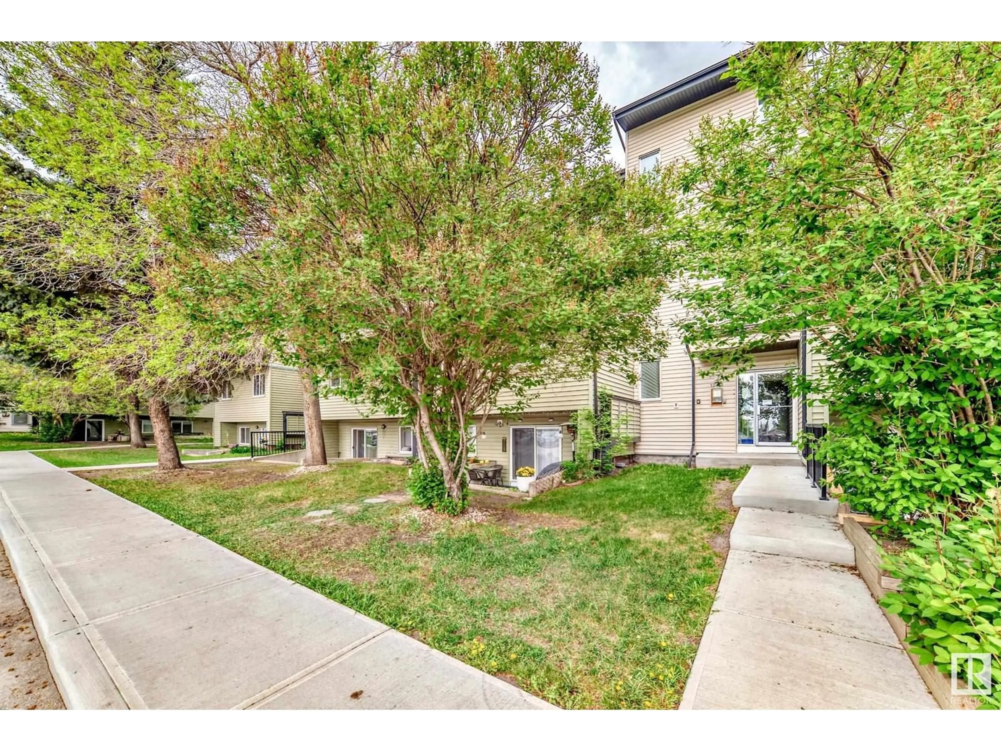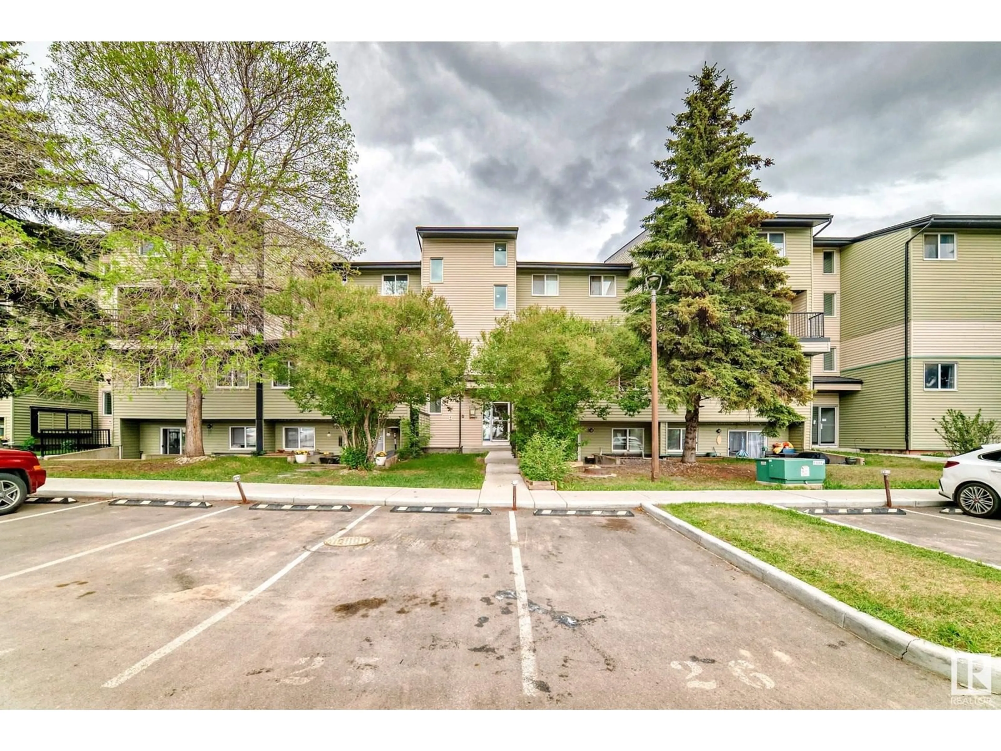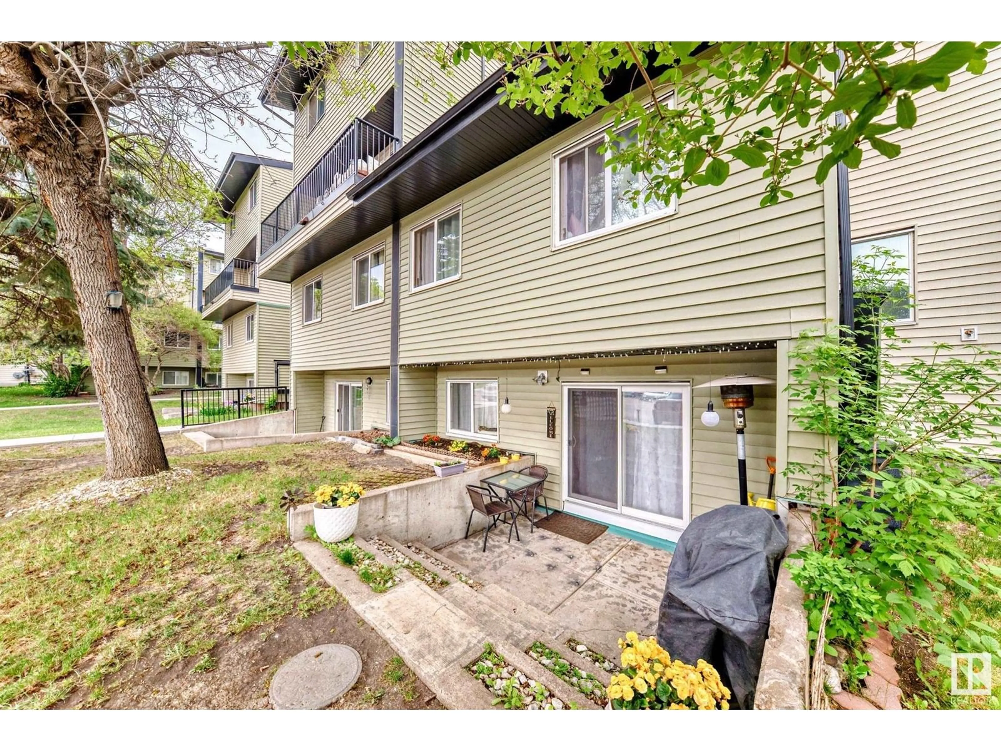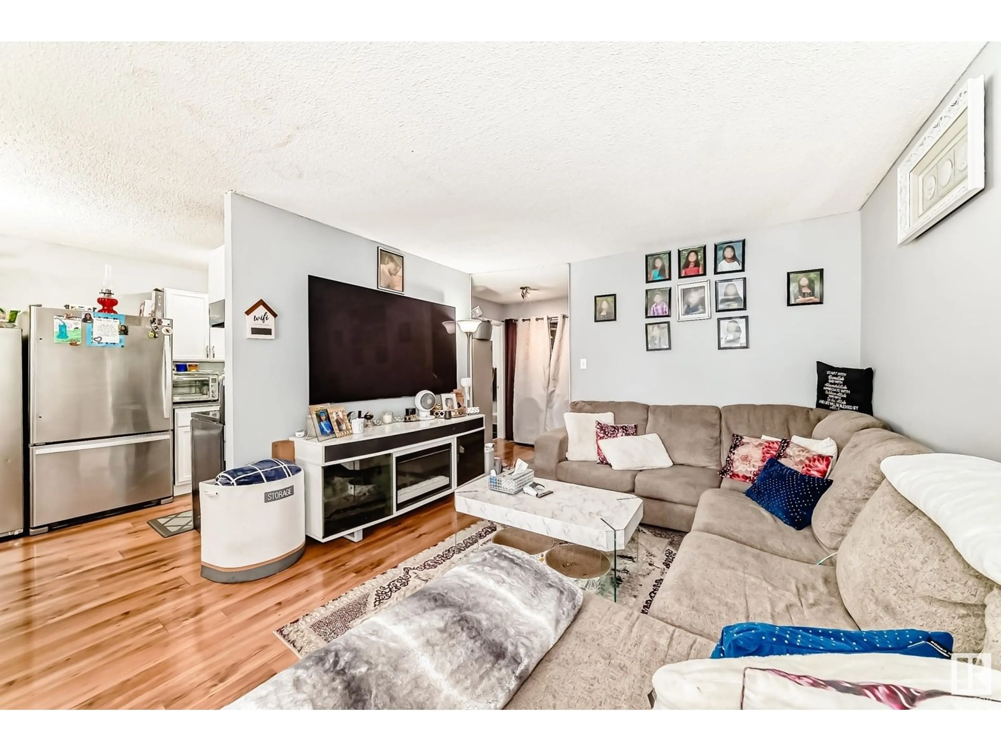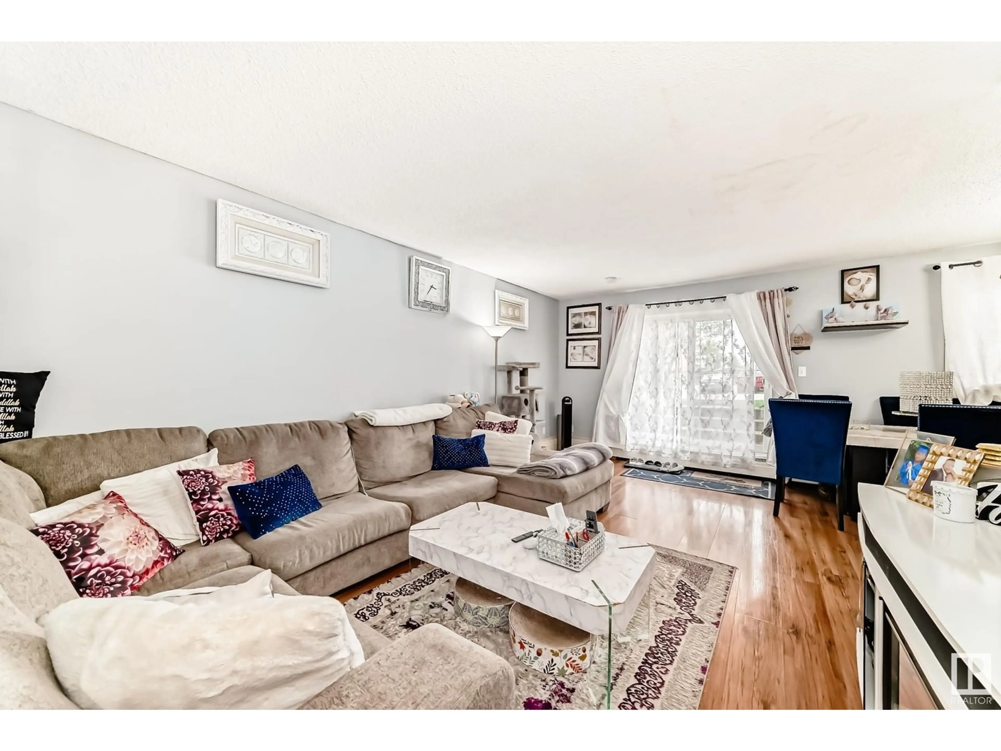Contact us about this property
Highlights
Estimated valueThis is the price Wahi expects this property to sell for.
The calculation is powered by our Instant Home Value Estimate, which uses current market and property price trends to estimate your home’s value with a 90% accuracy rate.Not available
Price/Sqft$193/sqft
Monthly cost
Open Calculator
Description
Welcome to this beautifully renovated 2-level condo offering 1,114 sq. ft. of comfortable and modern living space! The main level features a sleek, updated kitchen complete with stainless steel appliances and ample cabinetry—perfect for cooking and entertaining. The bright and open living room invites relaxation, with direct access to your private south-facing patio. You'll also find a completely updated half bath and a spacious dining area ideal for hosting guests! Upstairs boasts two generous bedrooms, a fully renovated main bathroom, and a large den or office space—perfect for working from home or creating a cozy reading nook. An upgraded laundry room adds convenience, and you'll appreciate the additional assigned storage right outside your front door! Condo fees include heat, water, roving security, parking, and more! Enjoy a location with quick access to shopping, schools, parks, recreation, transit, and countless other amenities! (id:39198)
Property Details
Interior
Features
Lower level Floor
Living room
Dining room
Kitchen
Condo Details
Inclusions
Property History
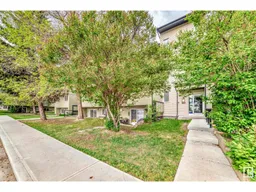 27
27
