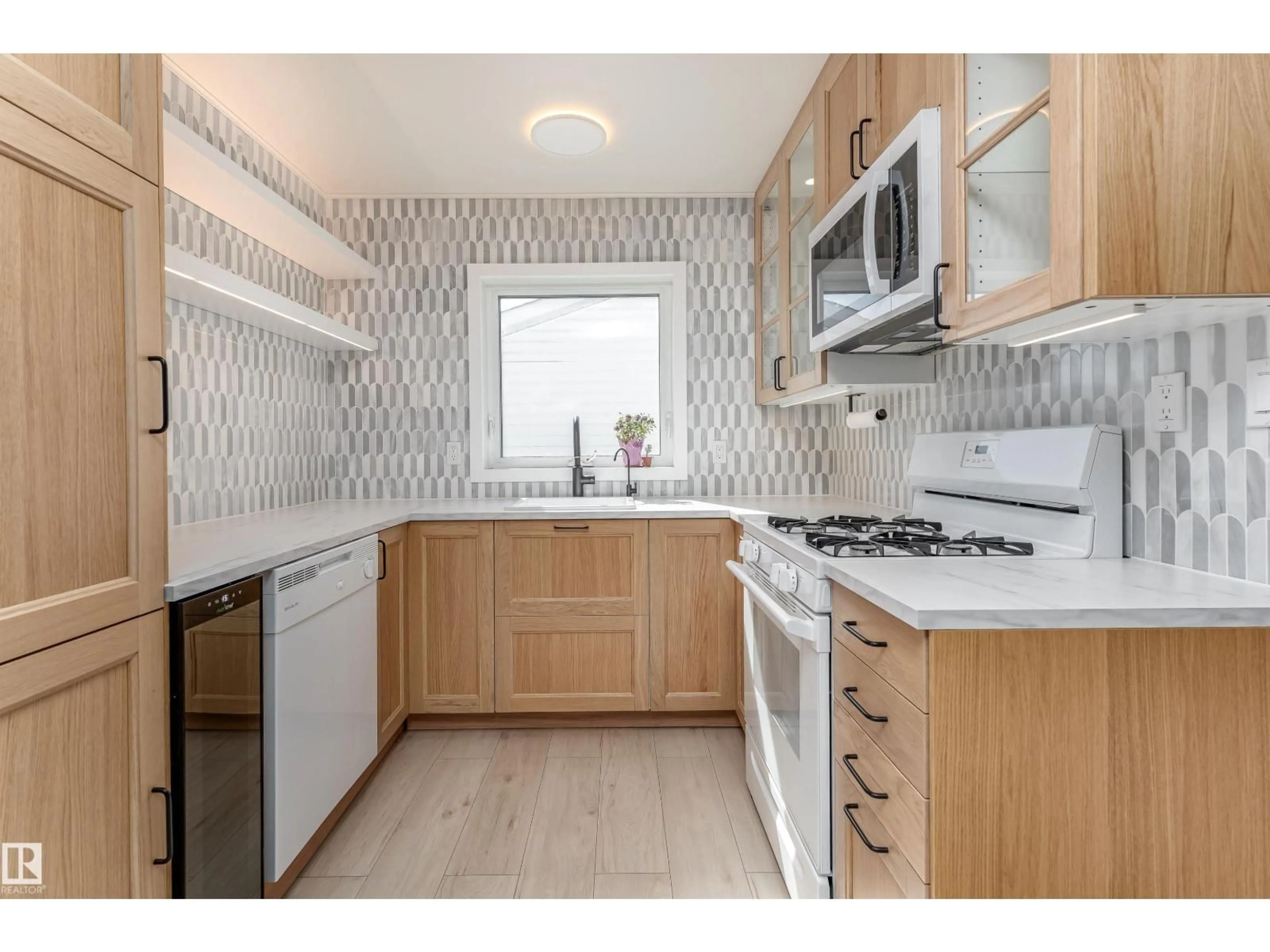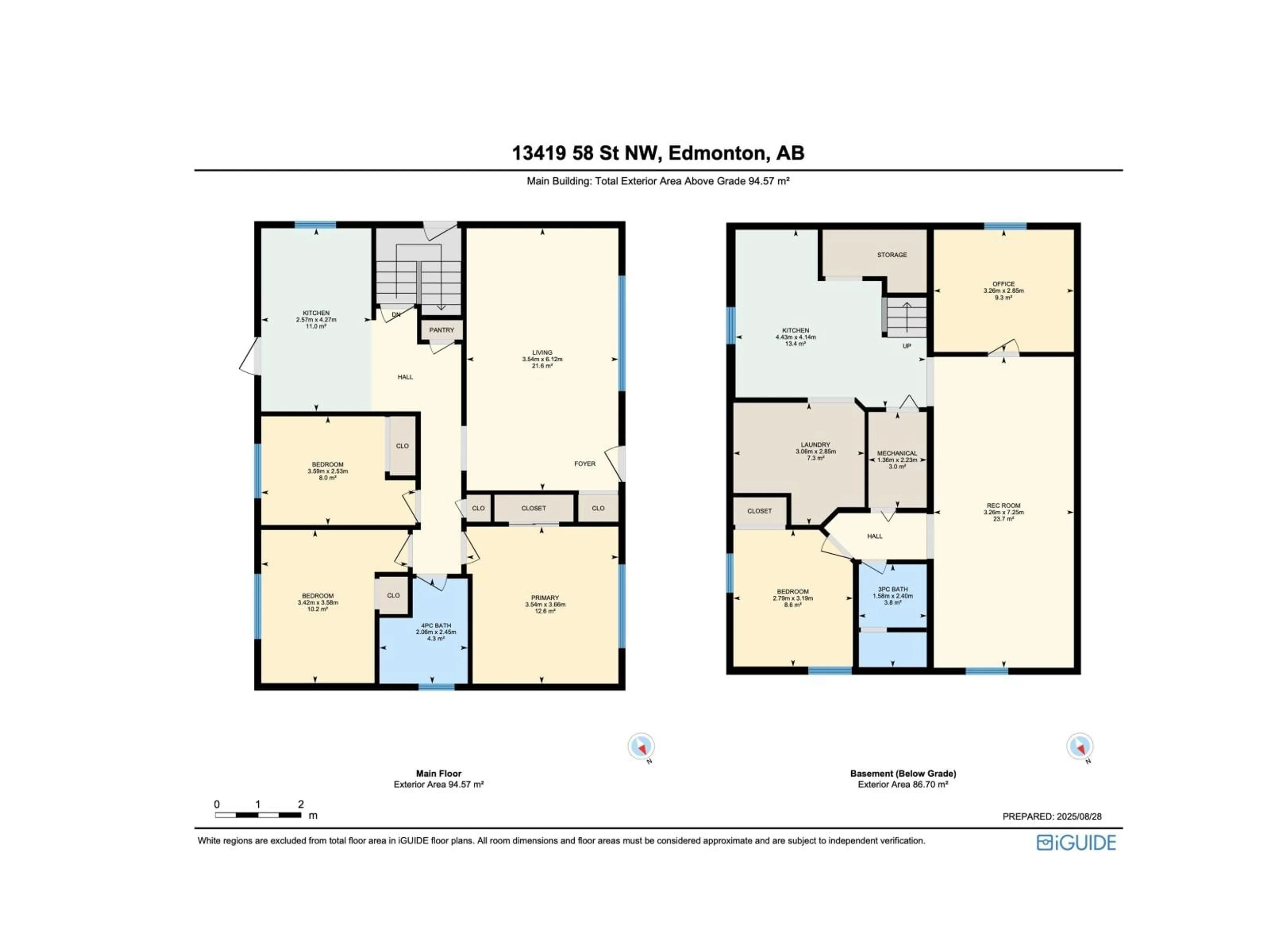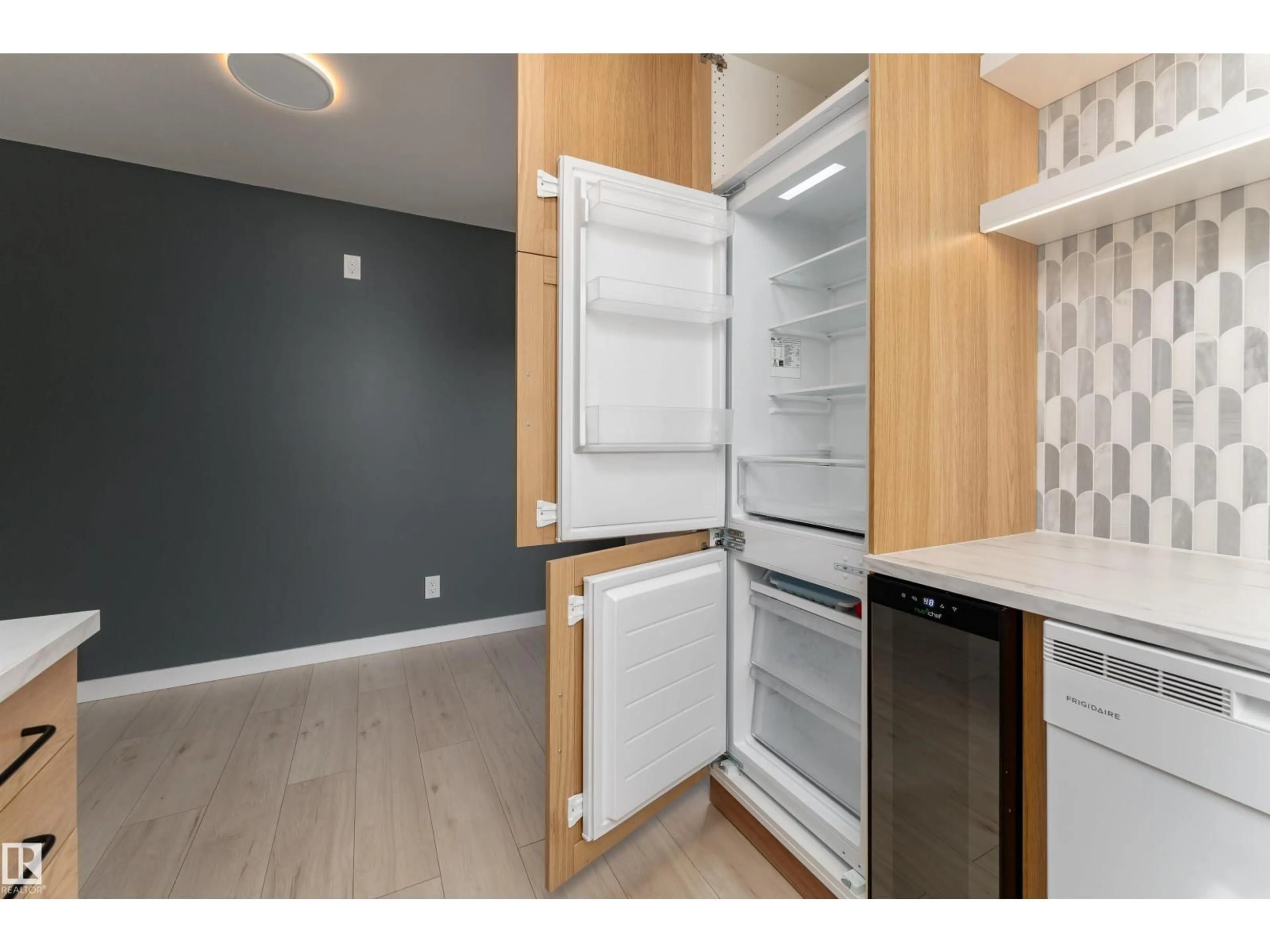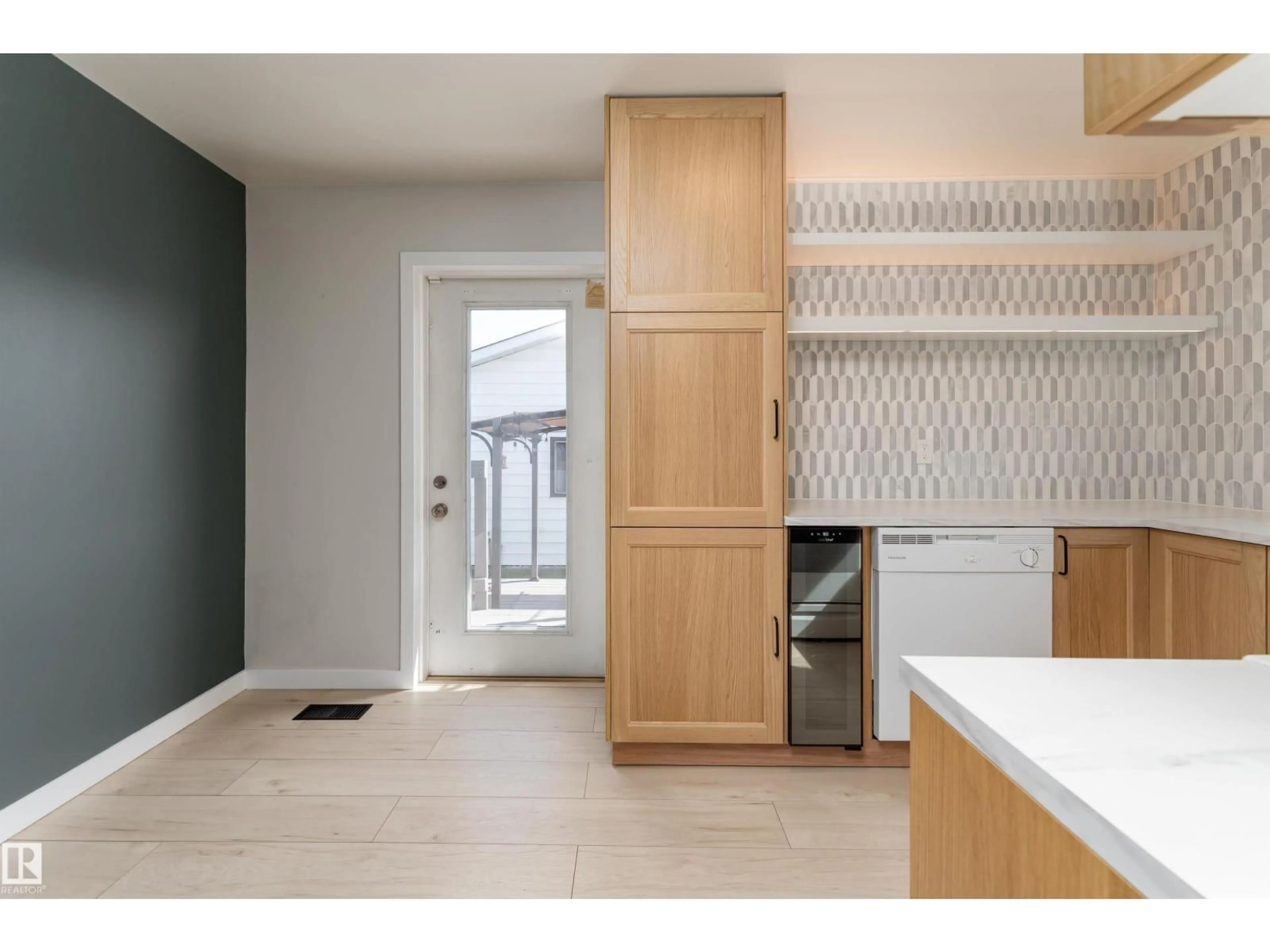13419 58 ST, Edmonton, Alberta T5A0R2
Contact us about this property
Highlights
Estimated valueThis is the price Wahi expects this property to sell for.
The calculation is powered by our Instant Home Value Estimate, which uses current market and property price trends to estimate your home’s value with a 90% accuracy rate.Not available
Price/Sqft$417/sqft
Monthly cost
Open Calculator
Description
Welcome to this beautifully renovated 1018 sq ft bungalow offering modern style, flexibility, and a prime location. Featuring 4 bedrooms and 2 full baths, this home boasts bright finishes, large windows for natural light, and a clean, contemporary design throughout. The basement includes a second kitchen with stainless steel appliances, under-cabinet lighting, a bedroom, and a full bath, making it ideal for extended family or guests. Recent upgrades include new windows in 2021 along with a roof and hot water tank that are only 5 years old. Step outside to a landscaped backyard with a large deck, pergola, and patio that create an inviting space for summer entertaining or quiet evenings at home. The oversized double garage is fully insulated and heated, with additional RV parking for convenience. Ideally located, this home is close to Lansdowne Playground, Londonderry Mall, public transit, schools and Rundle Park Golf Course. Everything is move-in ready, come see how perfectly this home fits your lifestyle. (id:39198)
Property Details
Interior
Features
Main level Floor
Living room
3.54 x 6.12Dining room
Kitchen
2.57 x 4.27Primary Bedroom
3.54 x 3.66Property History
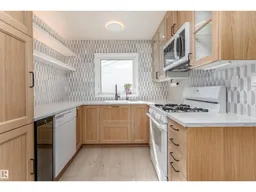 61
61
