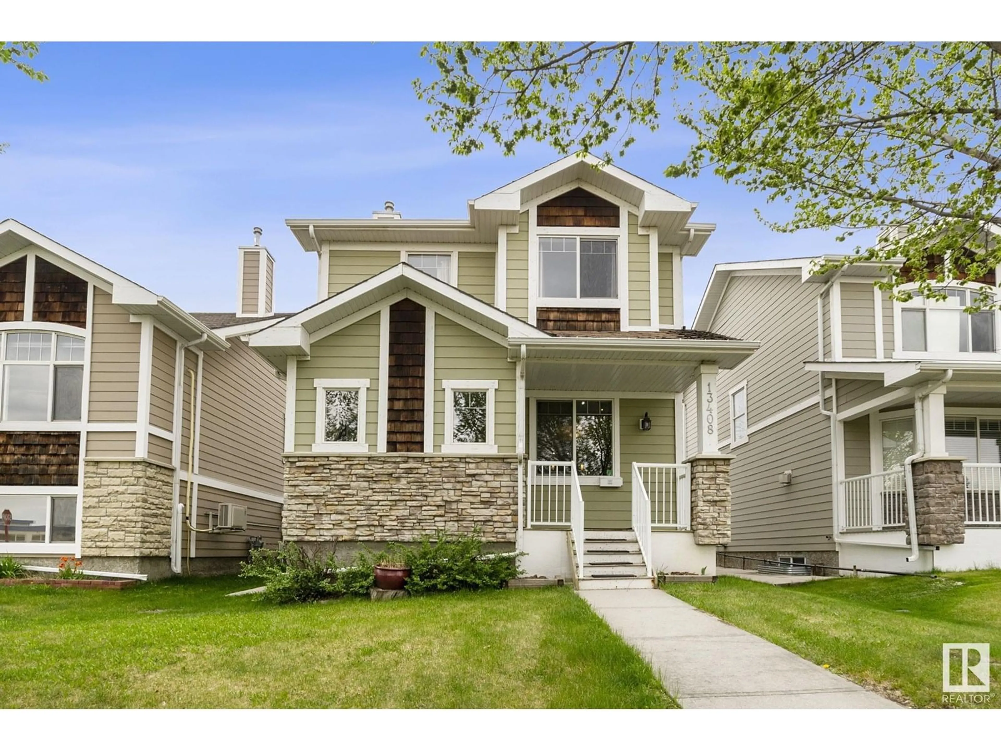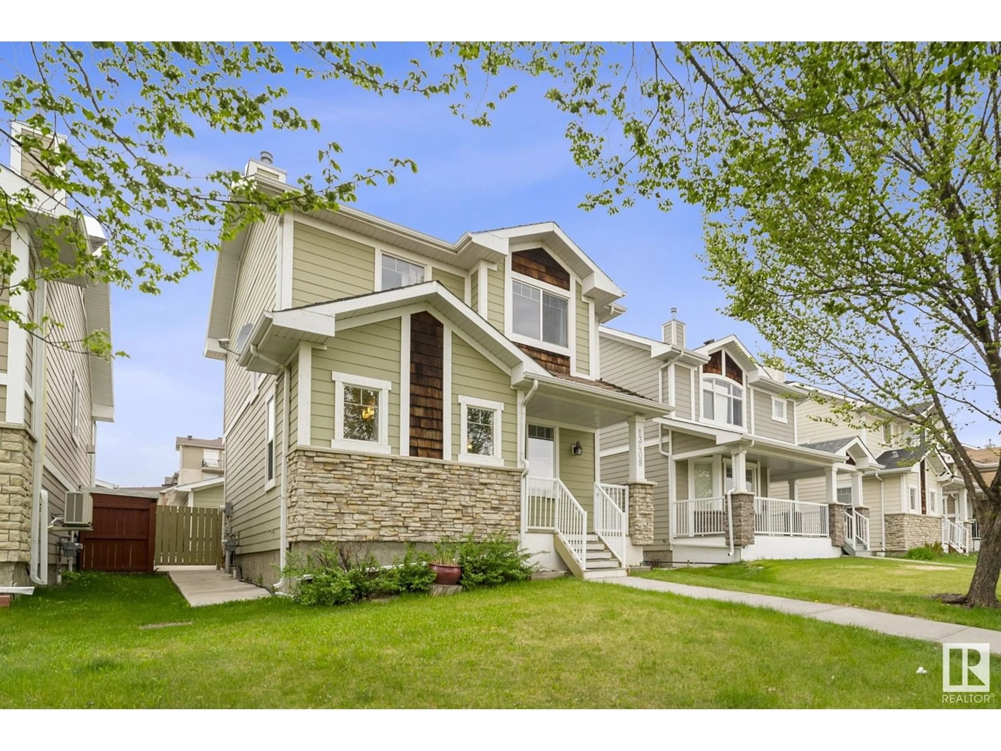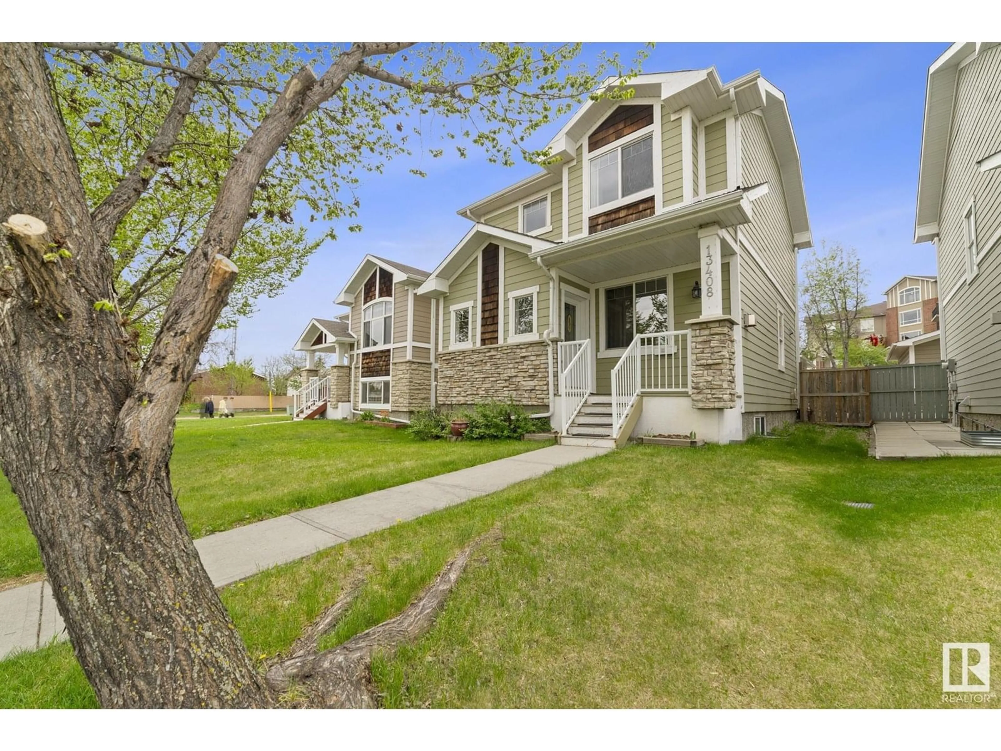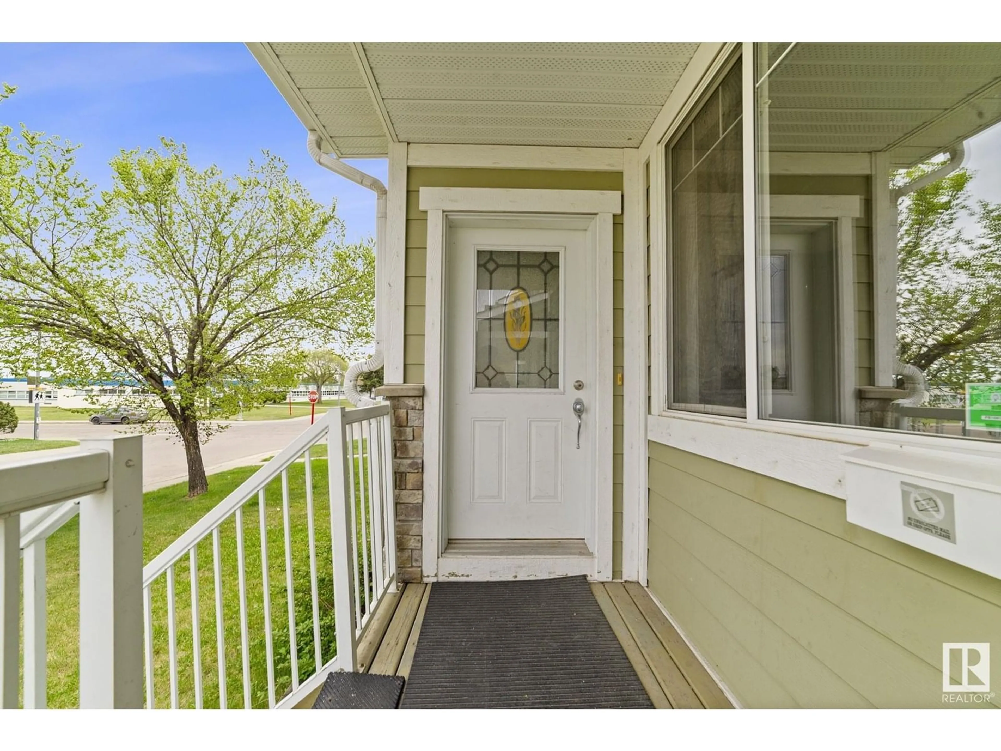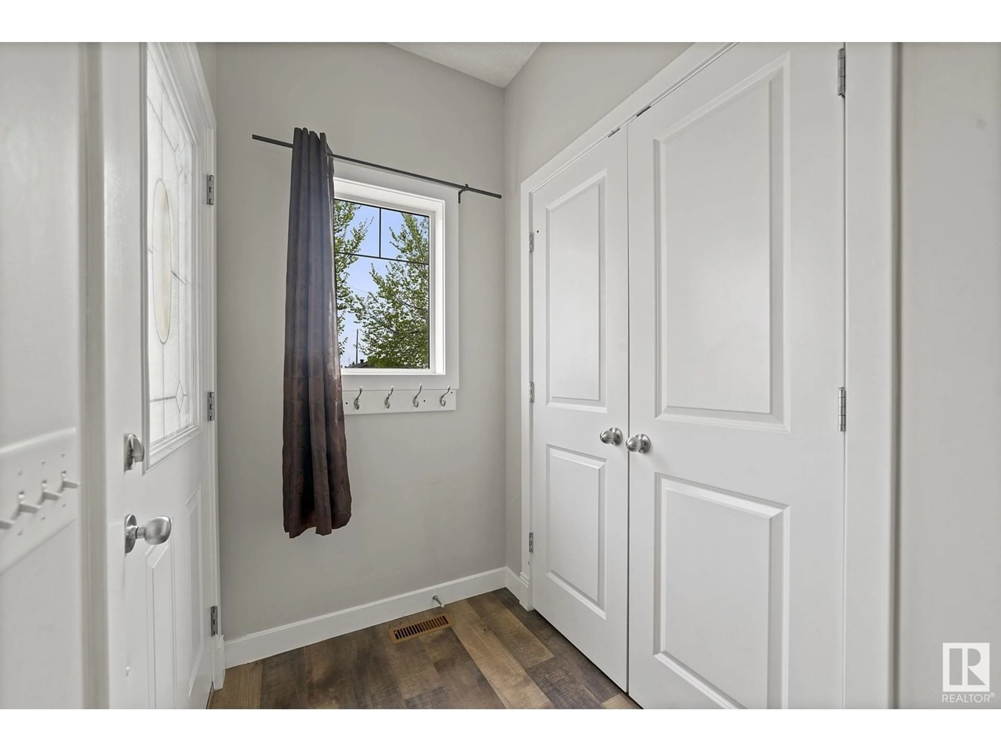Contact us about this property
Highlights
Estimated valueThis is the price Wahi expects this property to sell for.
The calculation is powered by our Instant Home Value Estimate, which uses current market and property price trends to estimate your home’s value with a 90% accuracy rate.Not available
Price/Sqft$303/sqft
Monthly cost
Open Calculator
Description
DETACHED SINGLE FAMILY. These 3 bedrooms and 2.5-bathroom home has a perfectly designed floor plan, for young families, down sizers and anyone looking to start a family or savvy investors. Walking distance to school and belvedere LRT Station. Up on entry u will see very spacious living with TV nook, gas fireplace. Contemporary style kitchen overlooking living room, dark brown kitchen cabinets with beautiful lighting. second floor features 3 spacious bedrooms ,including master bedroom with 4 piece ensuite and walk in closet . (id:39198)
Property Details
Interior
Features
Upper Level Floor
Primary Bedroom
Bedroom 2
Bedroom 3
Condo Details
Inclusions
Property History
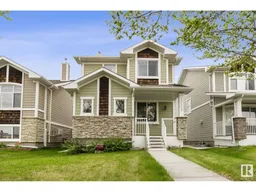 39
39
