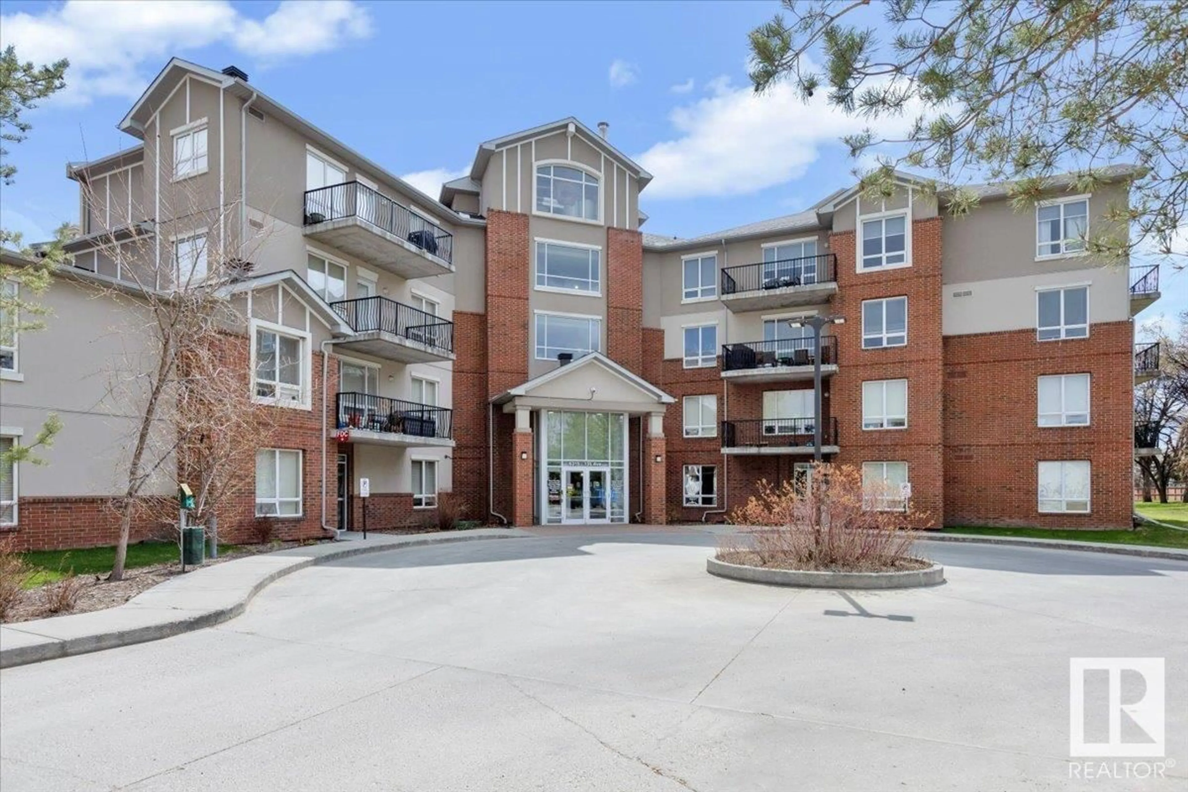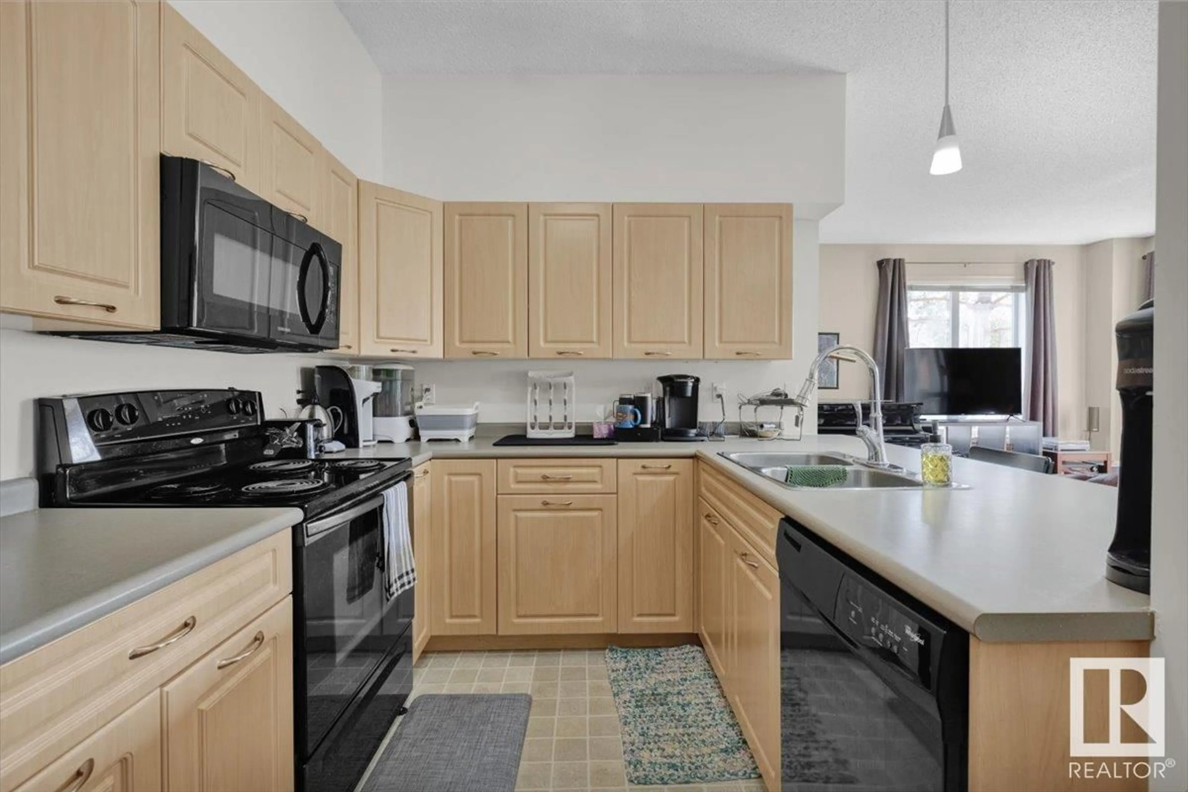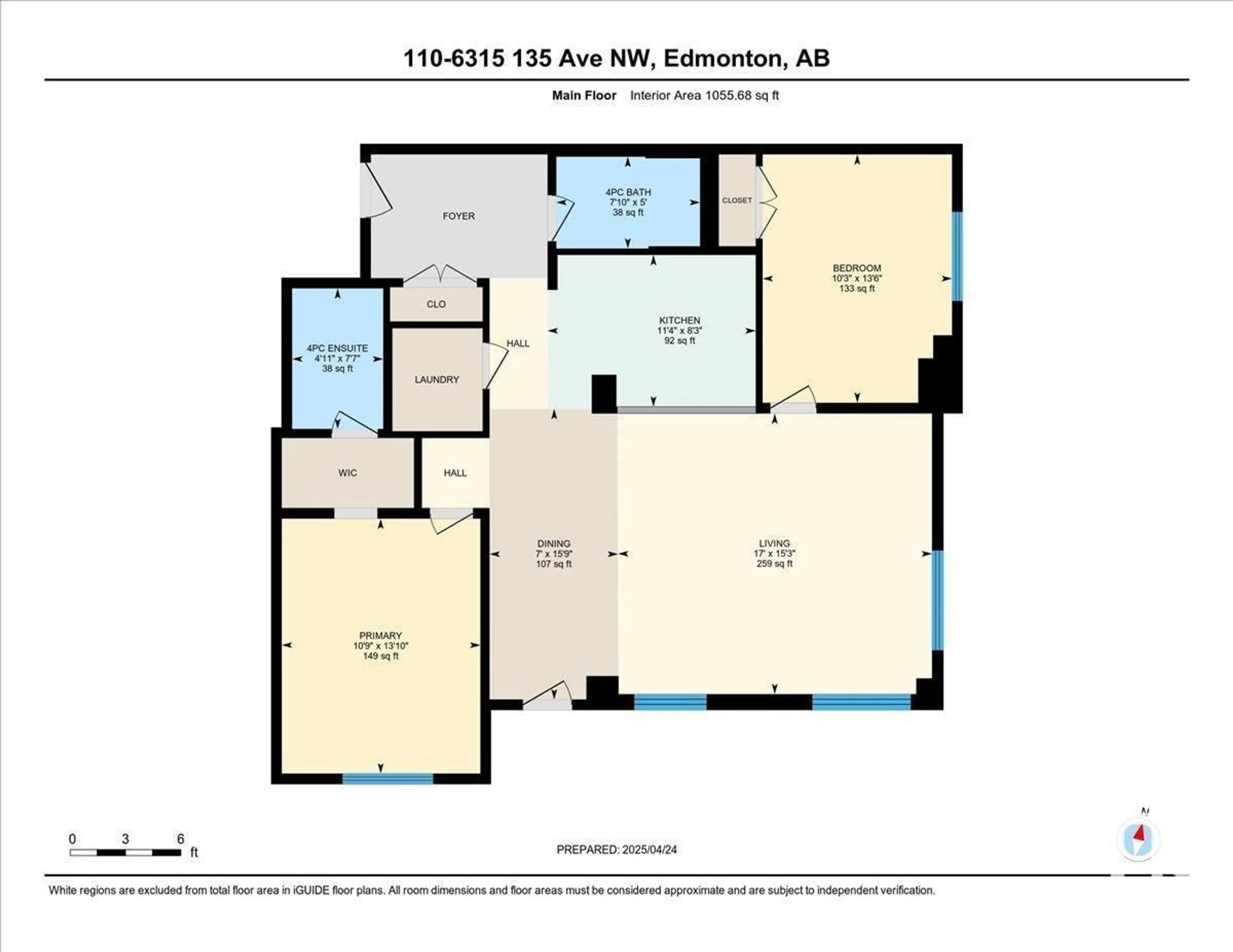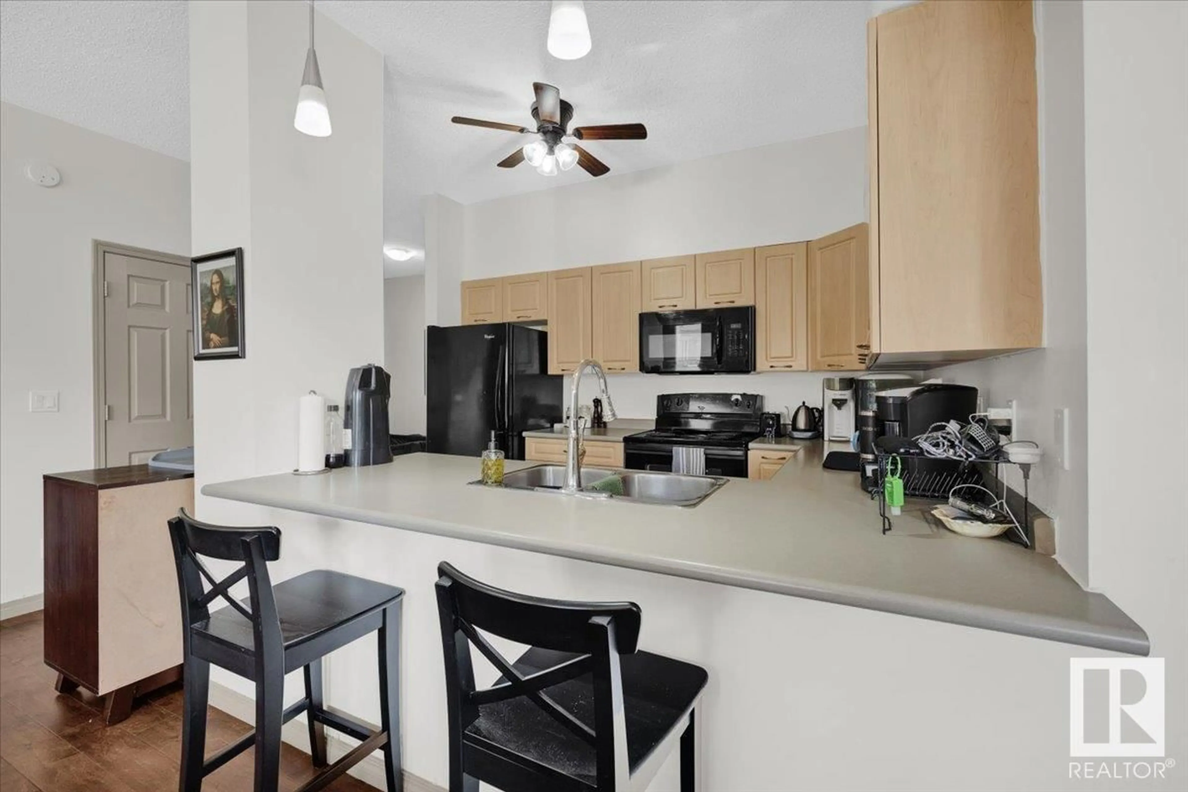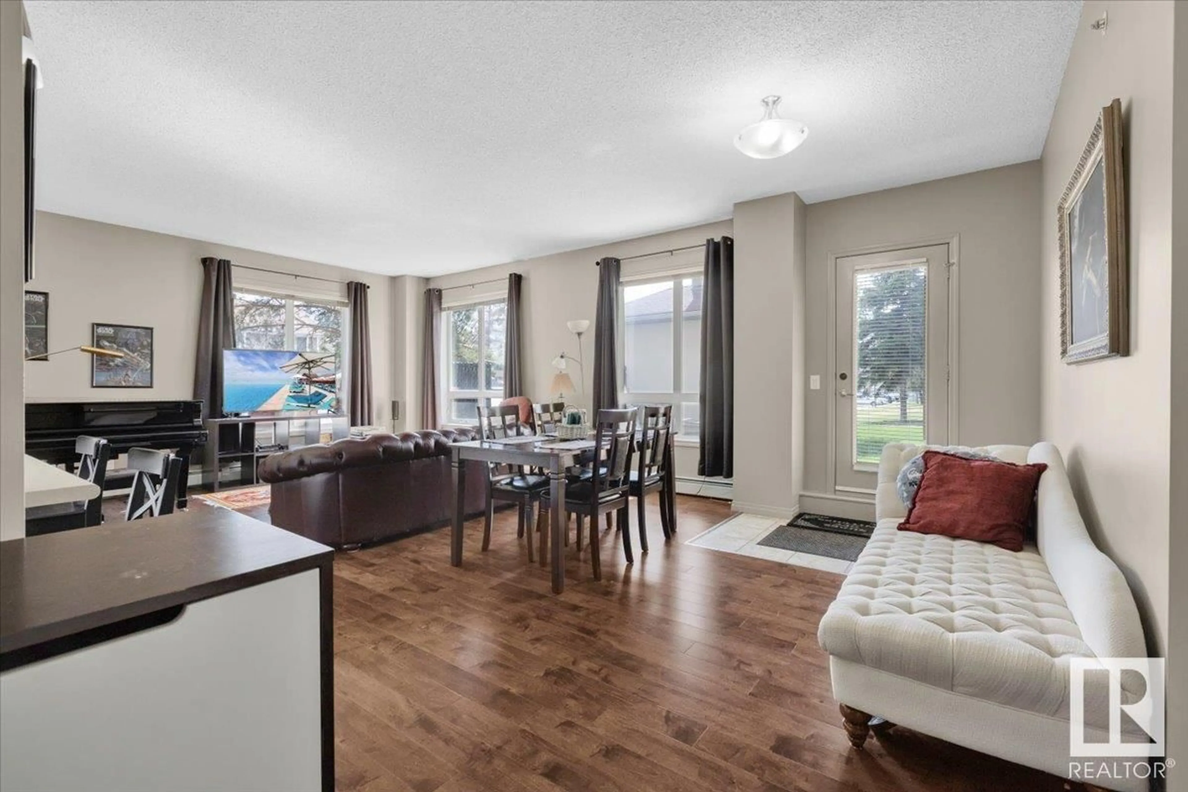Contact us about this property
Highlights
Estimated ValueThis is the price Wahi expects this property to sell for.
The calculation is powered by our Instant Home Value Estimate, which uses current market and property price trends to estimate your home’s value with a 90% accuracy rate.Not available
Price/Sqft$168/sqft
Est. Mortgage$764/mo
Maintenance fees$713/mo
Tax Amount ()-
Days On Market50 days
Description
Amazing – END UNIT, CONCRETE building and ALL UTILITIES included in condo fee! This is a larger 2 bedroom 2 bathroom ground floor END UNIT with 9’ ceilings, modern colours and finishes plus very large windows on 2 sides which makes it bright and welcoming. Open concept living with an eating bar in the kitchen and a large living/dining area. There are 2 spacious bedrooms, 2 full 4 pc bathrooms & in-suite laundry with a full sized washer & dryer. The primary bedroom has a walkthrough closet and a private 4-pc bathroom. This ground floor end unit faces south with a patio, gas BBQ hook up, private grassy area & visitor parking steps away so your guests can walk right up to your door. Very convenient for those with pets, children or an active outdoor lifestyle as there is no need to wait for elevators. Fitness room, underground heated parking stall close to the unit, storage cage and pets are allowed with Board approval. Close to LRT, Londonderry Mall, schools, public transit, all major roadways. (id:39198)
Property Details
Interior
Features
Main level Floor
Living room
5.19 x 4.64Dining room
2.13 x 4.81Kitchen
3.44 x 2.51Primary Bedroom
3.28 x 4.22Exterior
Parking
Garage spaces -
Garage type -
Total parking spaces 1
Condo Details
Amenities
Ceiling - 9ft, Vinyl Windows
Inclusions
Property History
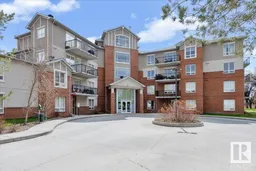 40
40
