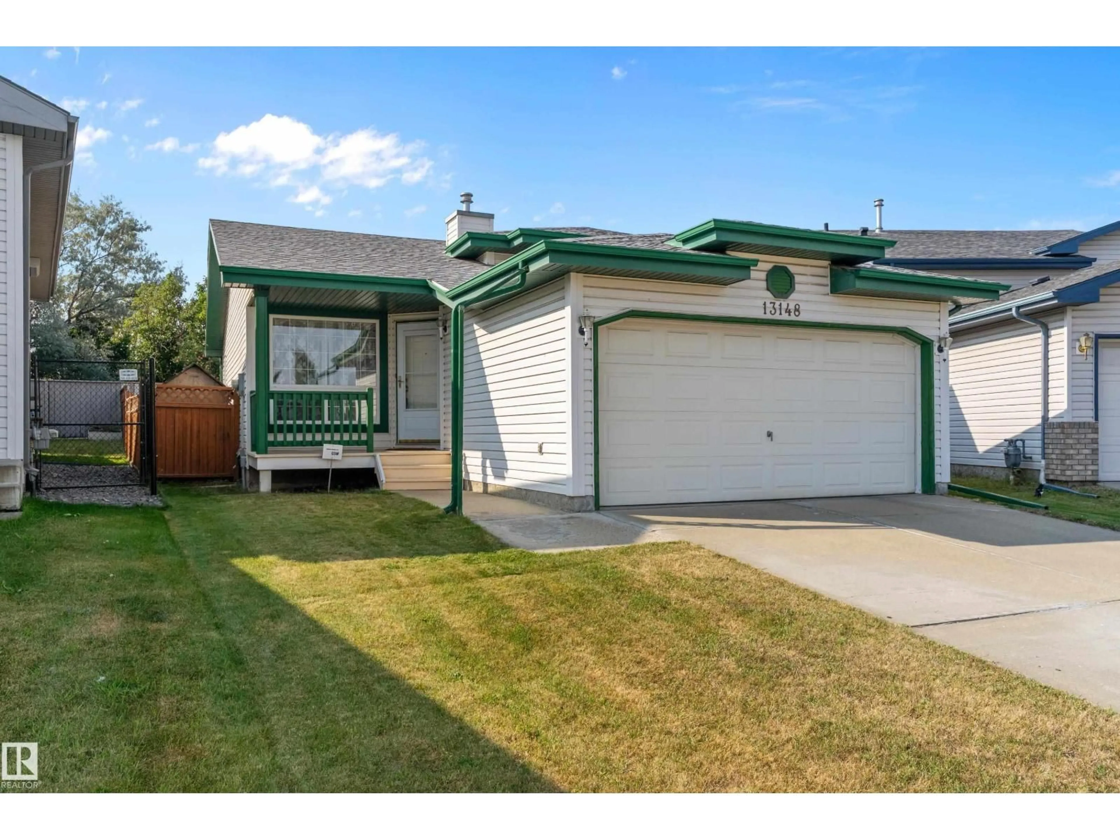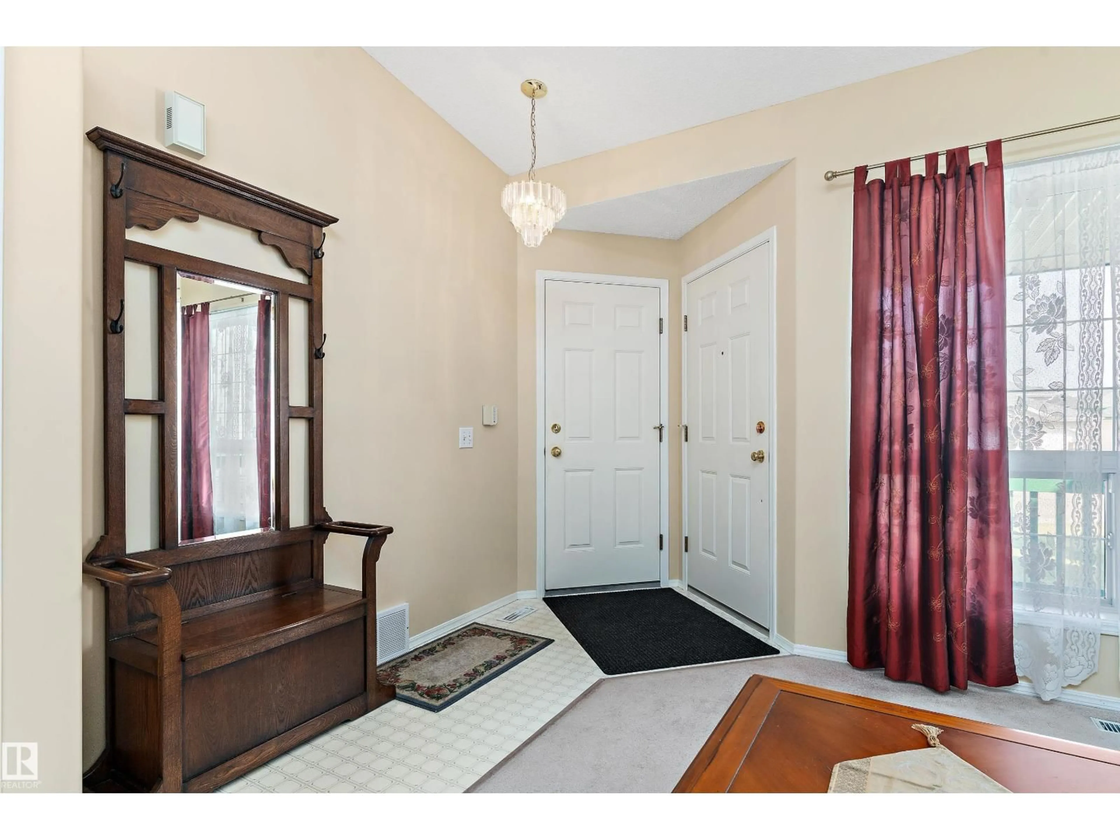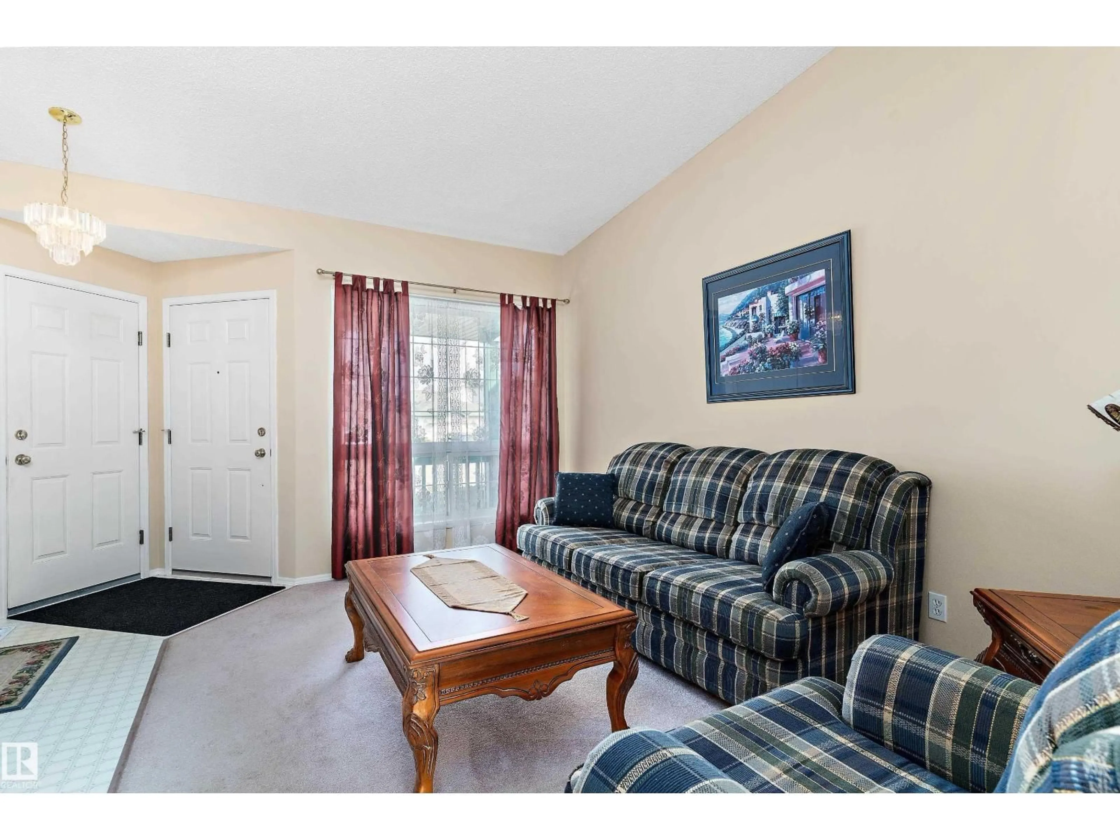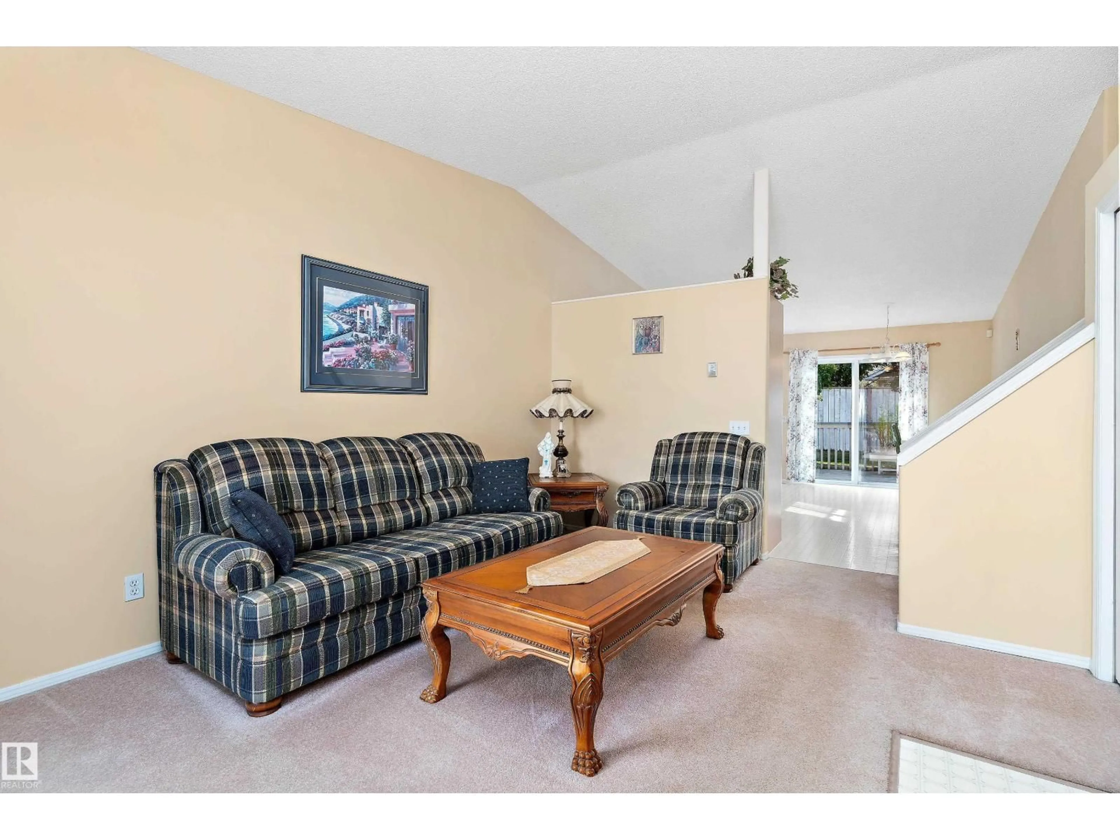NW - 13148 36 ST, Edmonton, Alberta T5A5C7
Contact us about this property
Highlights
Estimated valueThis is the price Wahi expects this property to sell for.
The calculation is powered by our Instant Home Value Estimate, which uses current market and property price trends to estimate your home’s value with a 90% accuracy rate.Not available
Price/Sqft$409/sqft
Monthly cost
Open Calculator
Description
Look no further. It's all right here. A clean, well looked after 4 level split, located in a quiet cul de sac, in the family friendly community of Belmont. Current long time owner has meticulously looked after this property and shows pride of ownership throughout. Main floor features a living room and spacious eat in kitchen with patio doors to deck and backyard. Upper level has has 2 good sized bedrooms and full bathroom while the third level has a bedroom, full bathroom and rec room with gas fireplace. The basement is unspoiled and offers more possible living space with future development. The backyard features an ample deck for entertaining and enjoying the long summer evenings, as well as a garden area for those with a green thumb and some fruit trees for those who like to bake and make homemade compotes. Belmont Elementary and Elizabeth Seton Elementary/Junior High are a short walk away without having to cross any busy roads. This bright and inviting home awaits a new family to make it it's own. (id:39198)
Property Details
Interior
Features
Main level Floor
Living room
4.41 x 3.25Kitchen
4.95 x 3.94Exterior
Parking
Garage spaces -
Garage type -
Total parking spaces 4
Property History
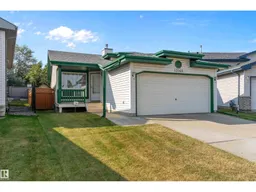 37
37
