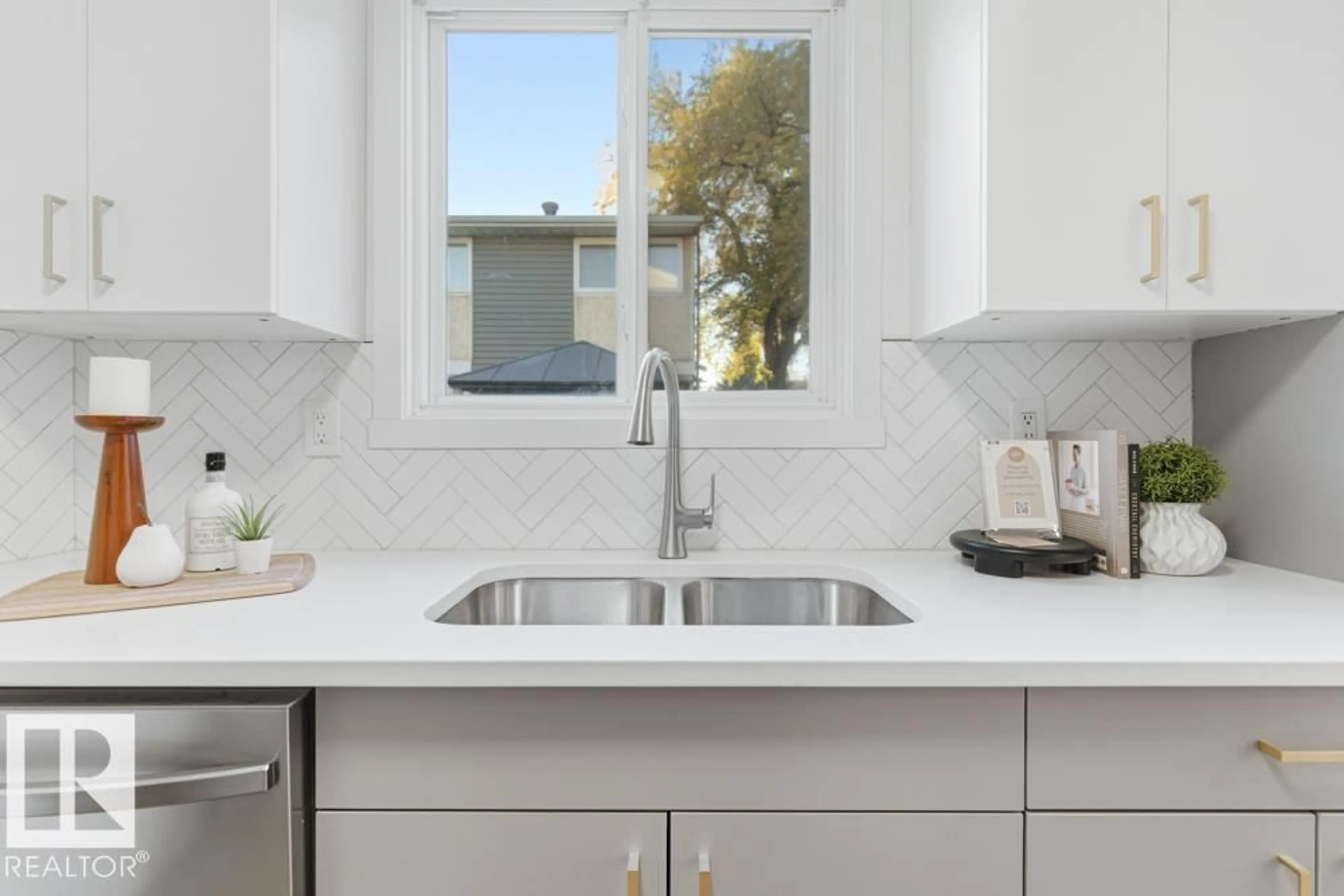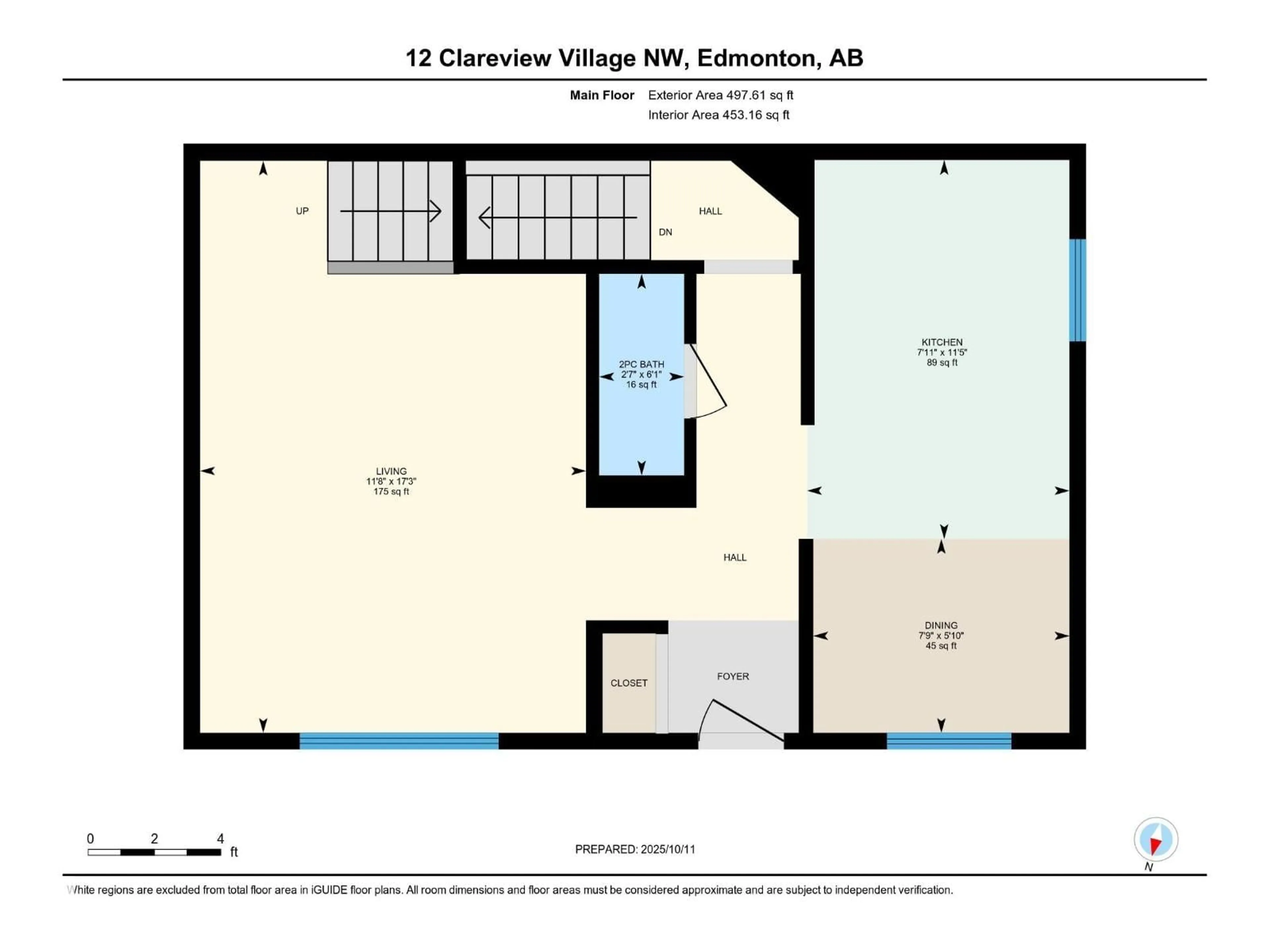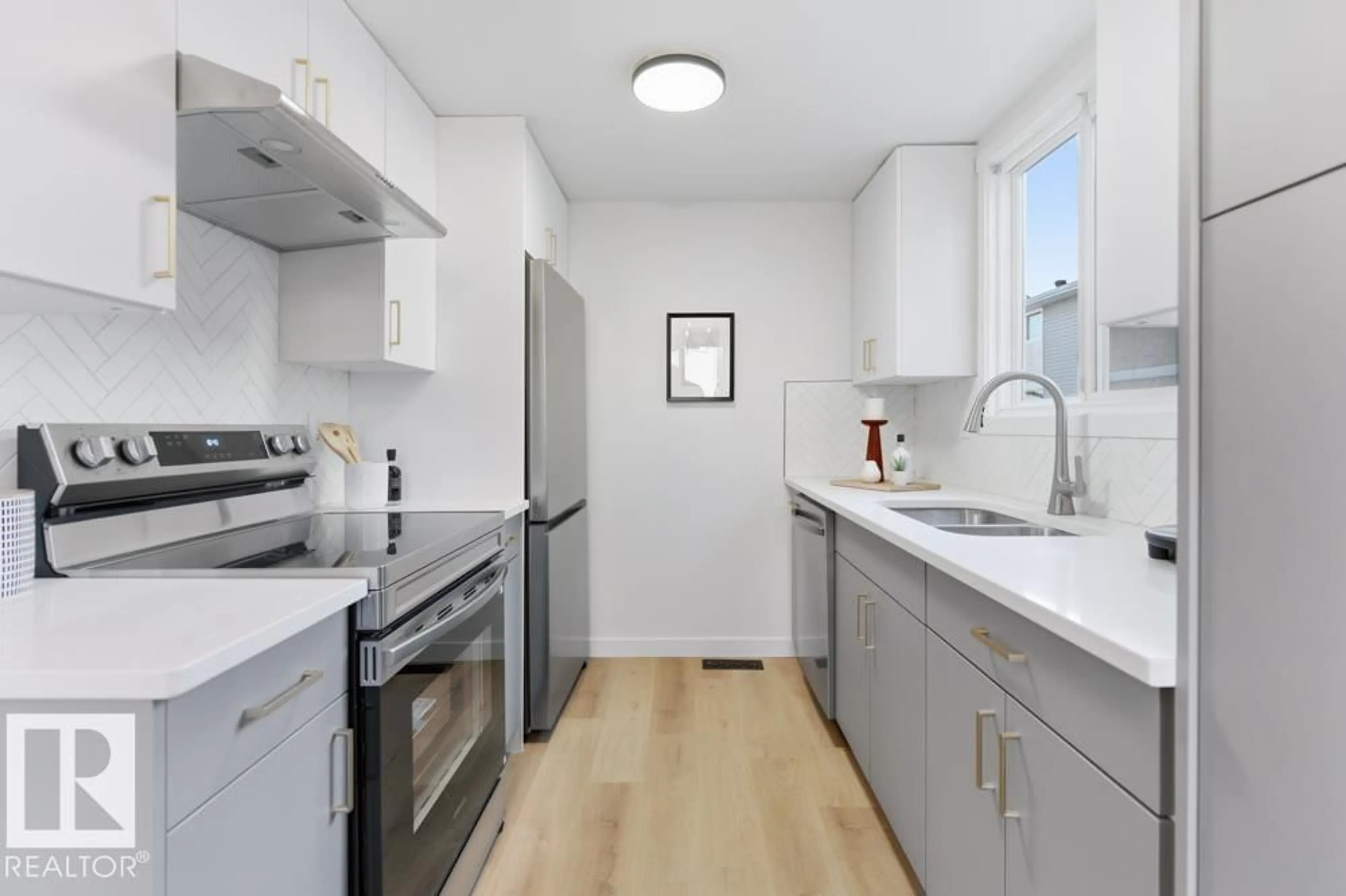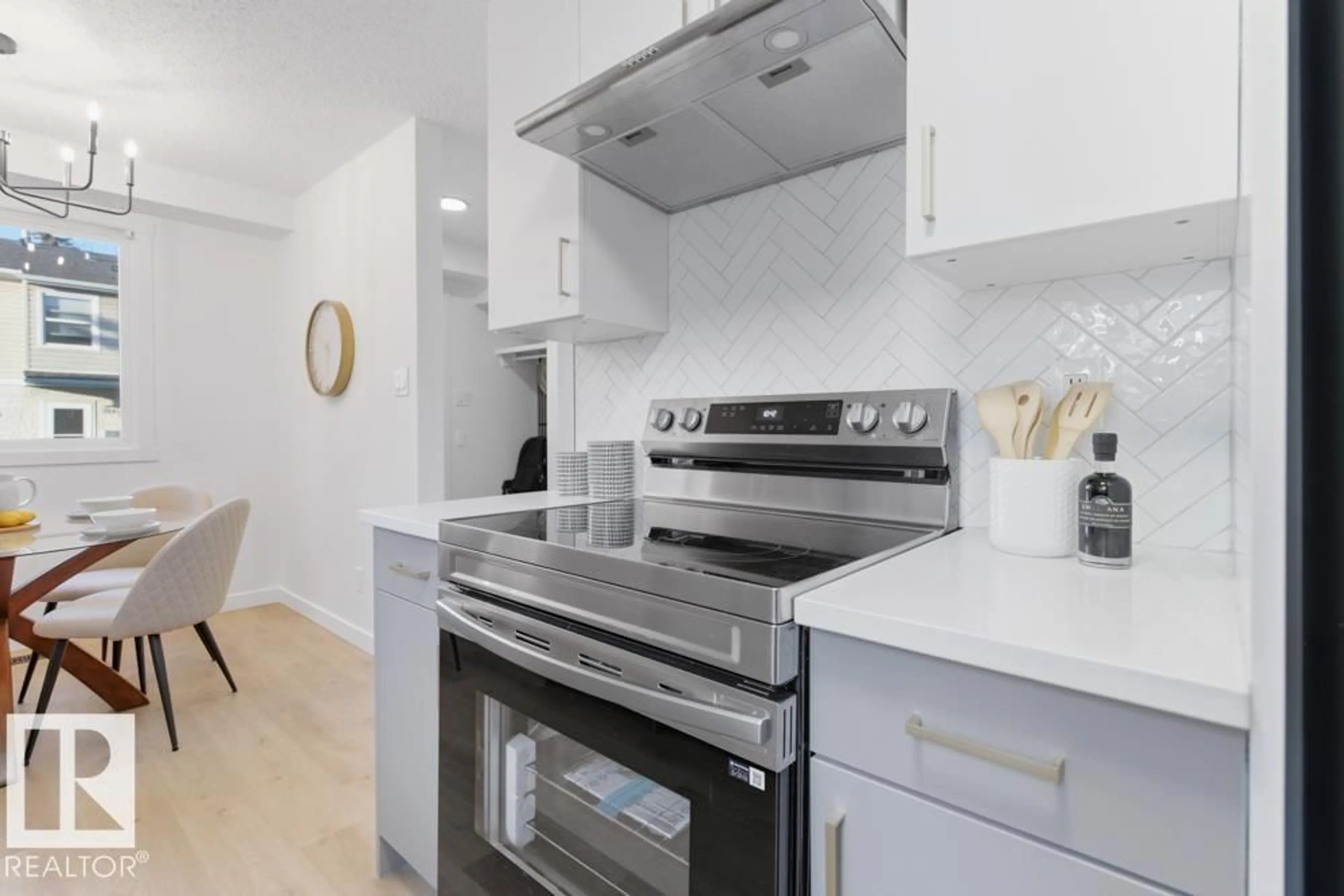NW - 12G CLAREVIEW VG, Edmonton, Alberta T5A3P2
Contact us about this property
Highlights
Estimated valueThis is the price Wahi expects this property to sell for.
The calculation is powered by our Instant Home Value Estimate, which uses current market and property price trends to estimate your home’s value with a 90% accuracy rate.Not available
Price/Sqft$276/sqft
Monthly cost
Open Calculator
Description
Fully Renovated Belmont Townhome-Move-In Ready! This beautifully updated 3-bedroom, 1.5-bathroom home blends modern design with everyday functionality. The sleek, contemporary kitchen features stainless steel appliances, ample cabinetry, and generous counter space-perfect for cooking and entertaining. Durable vinyl plank flooring extends throughout the main level, complementing the open layout and stylish finishes. Upstairs, you’ll find three spacious bedrooms and a beautifully refreshed 4-piece bathroom. The fully finished basement adds even more living space with a large family room, laundry area, and plenty of storage. Enjoy added perks like visitor parking, low condo fees, and an unbeatable location close to parks, schools, Anthony Henday Drive, and Yellowhead Trail-offering both comfort and convenience. (id:39198)
Property Details
Interior
Features
Main level Floor
Living room
5.26 x 3.55Dining room
1.78 x 2.36Kitchen
3.49 x 2.41Condo Details
Inclusions
Property History
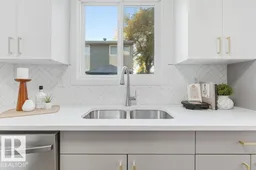 38
38
