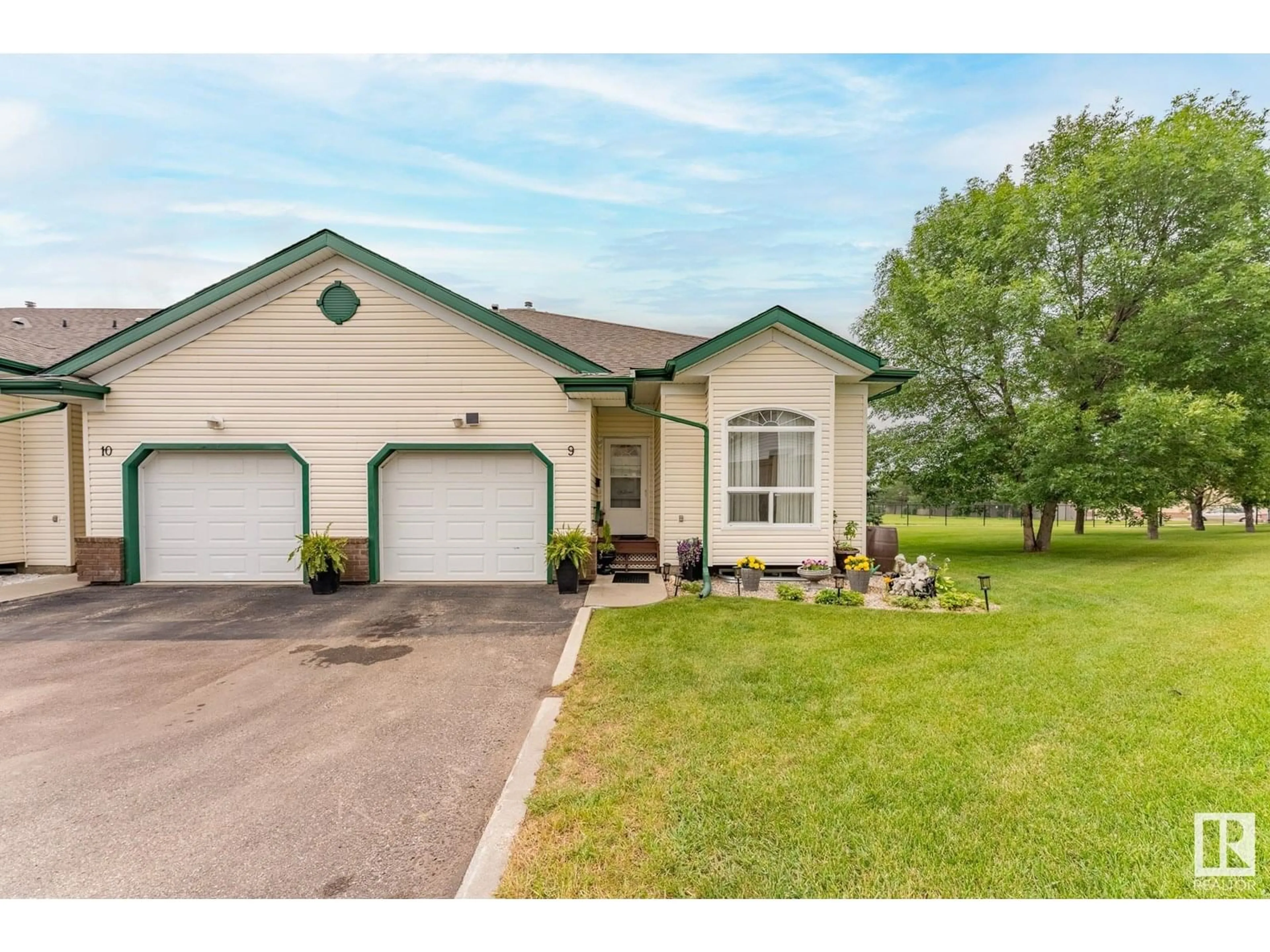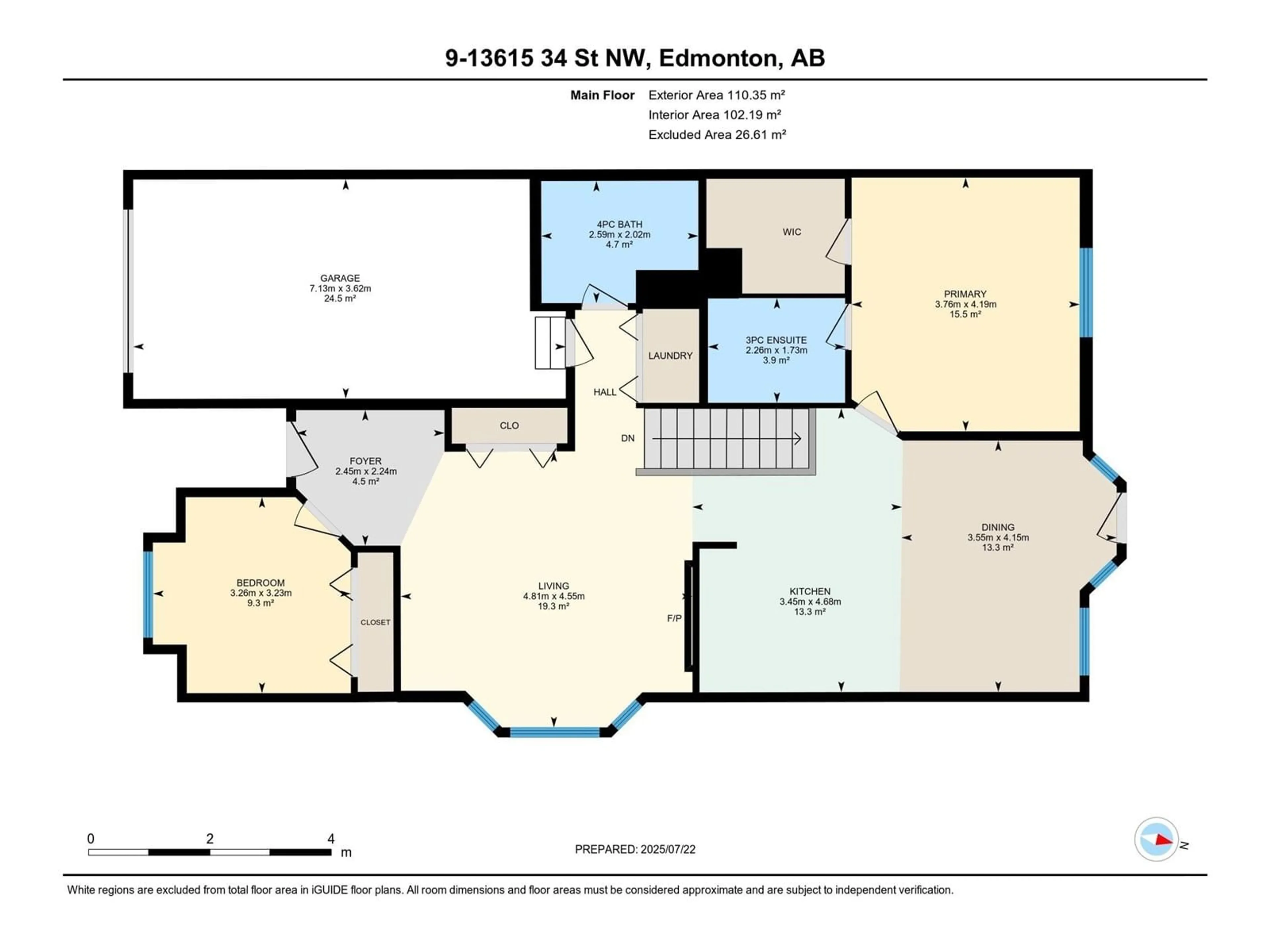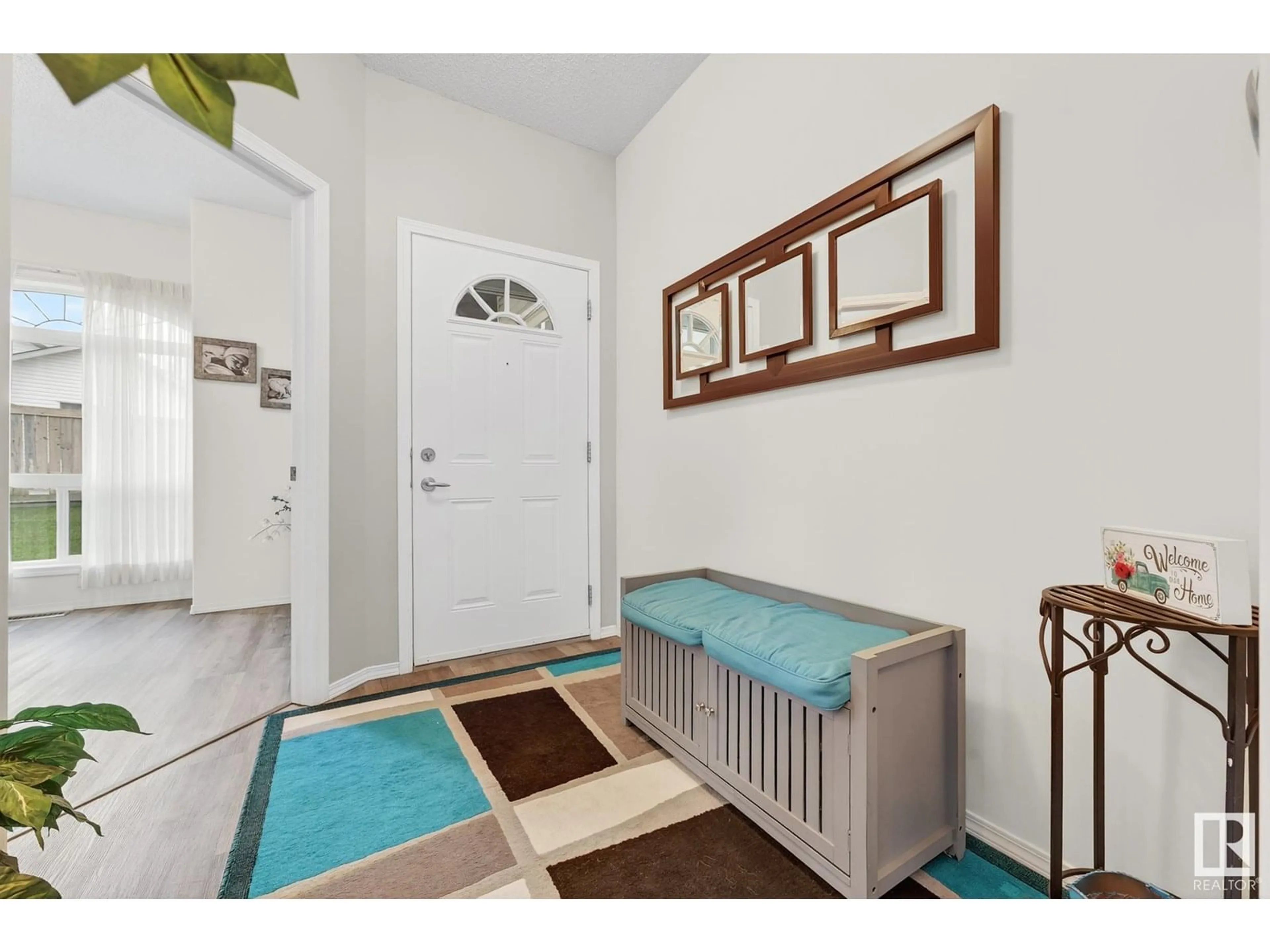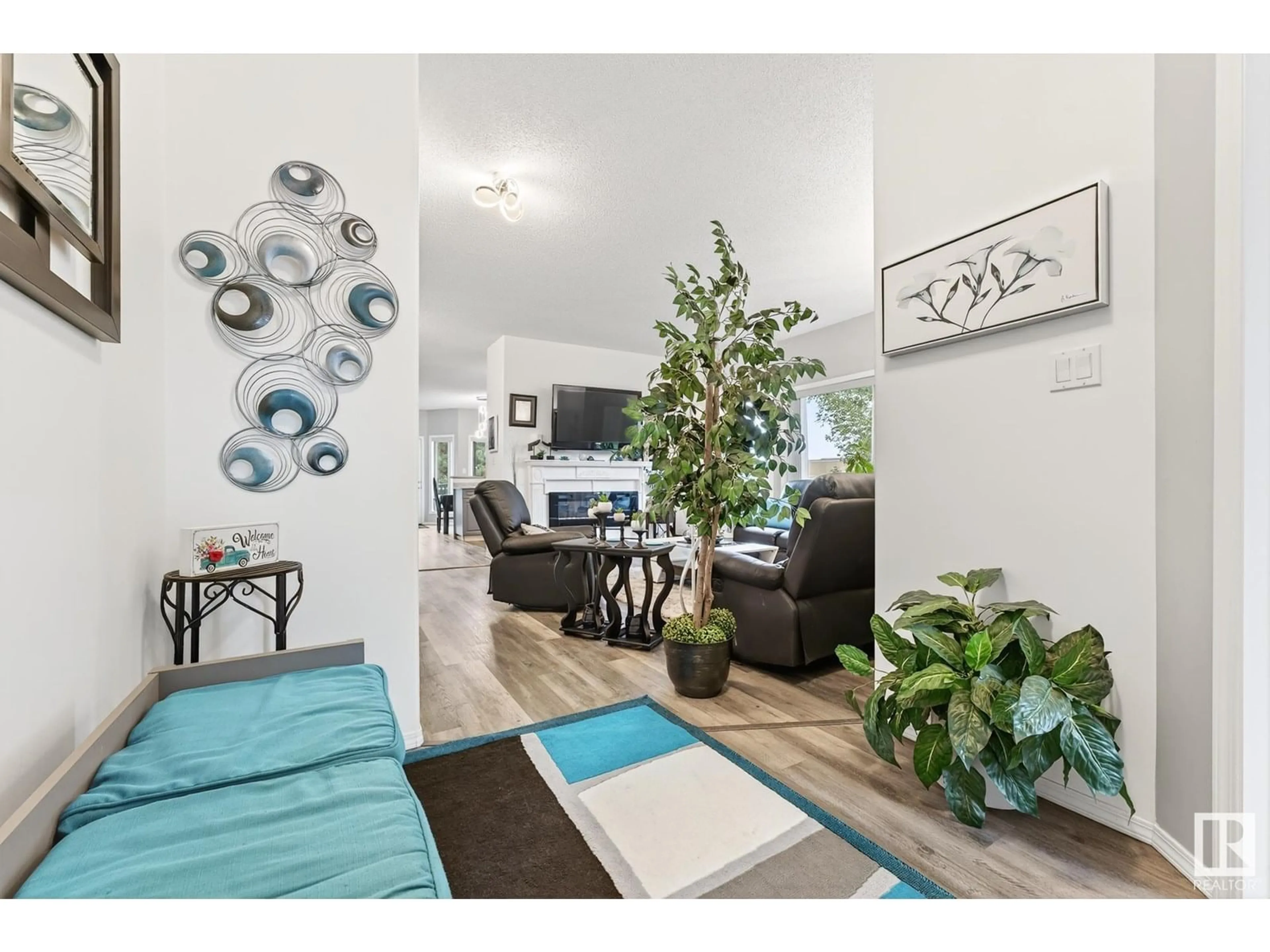Contact us about this property
Highlights
Estimated valueThis is the price Wahi expects this property to sell for.
The calculation is powered by our Instant Home Value Estimate, which uses current market and property price trends to estimate your home’s value with a 90% accuracy rate.Not available
Price/Sqft$271/sqft
Monthly cost
Open Calculator
Description
Quiet, private, and perfectly located—this 50+ END-unit BUNGALOW backs onto PEACEFUL GREEN SPACE in Chelsea Green Villas. Enjoy low-maintenance living with no snow to shovel or lawn to mow. Featuring 2 bedrooms, 2 baths, open-concept layout, 9’ ceilings, and an unfinished basement. The front bedroom is perfect as an office or guest room. New roof with 50-year warranty, single attached garage, lots of visitor parking, and walking distance to shopping. Enjoy adult living in this wonderful Community! (id:39198)
Property Details
Interior
Features
Main level Floor
Living room
4.55 x 4.81Dining room
4.15 x 3.55Kitchen
4.68 x 3.45Primary Bedroom
4.19 x 3.76Condo Details
Amenities
Ceiling - 9ft
Inclusions
Property History
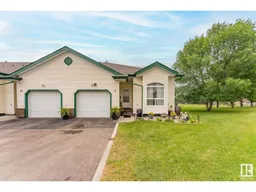 43
43
