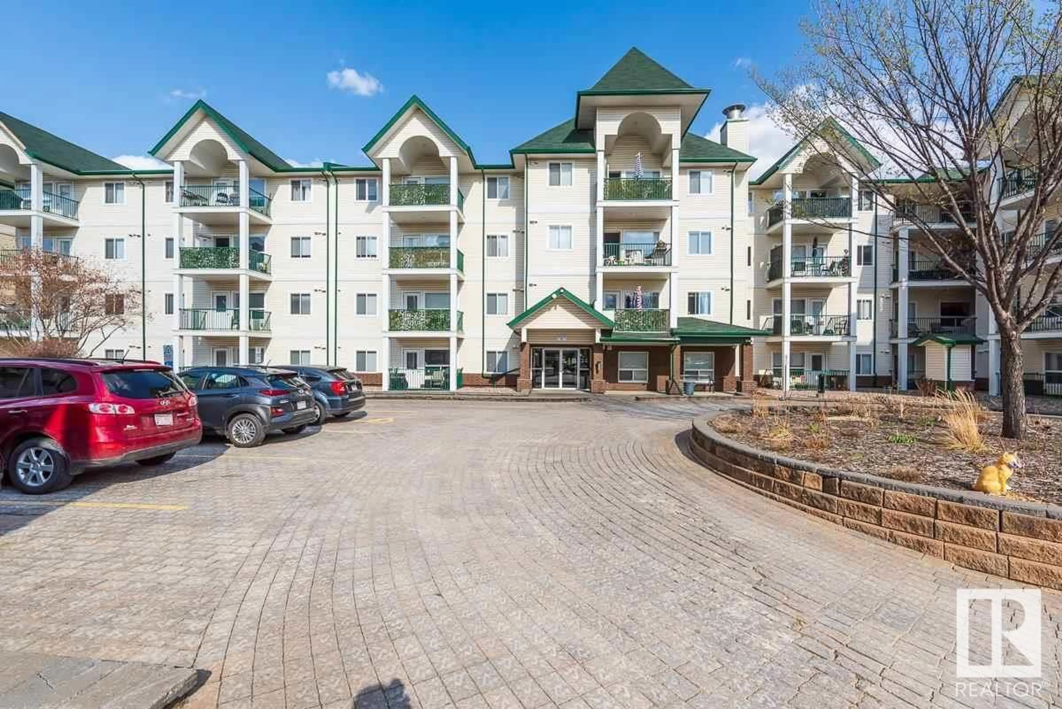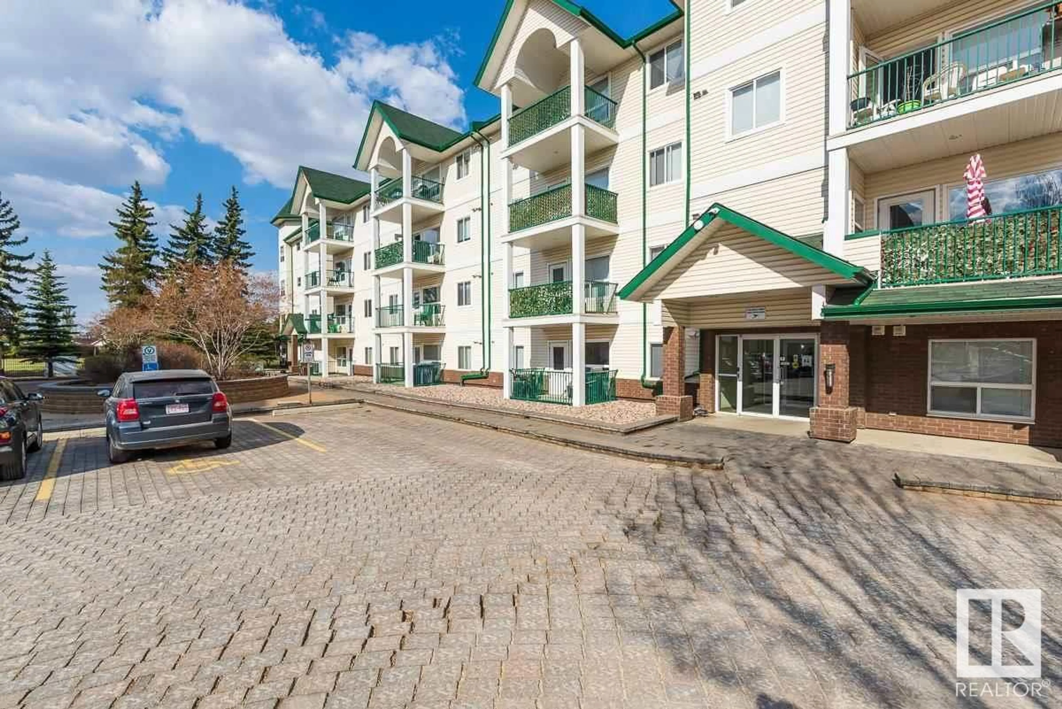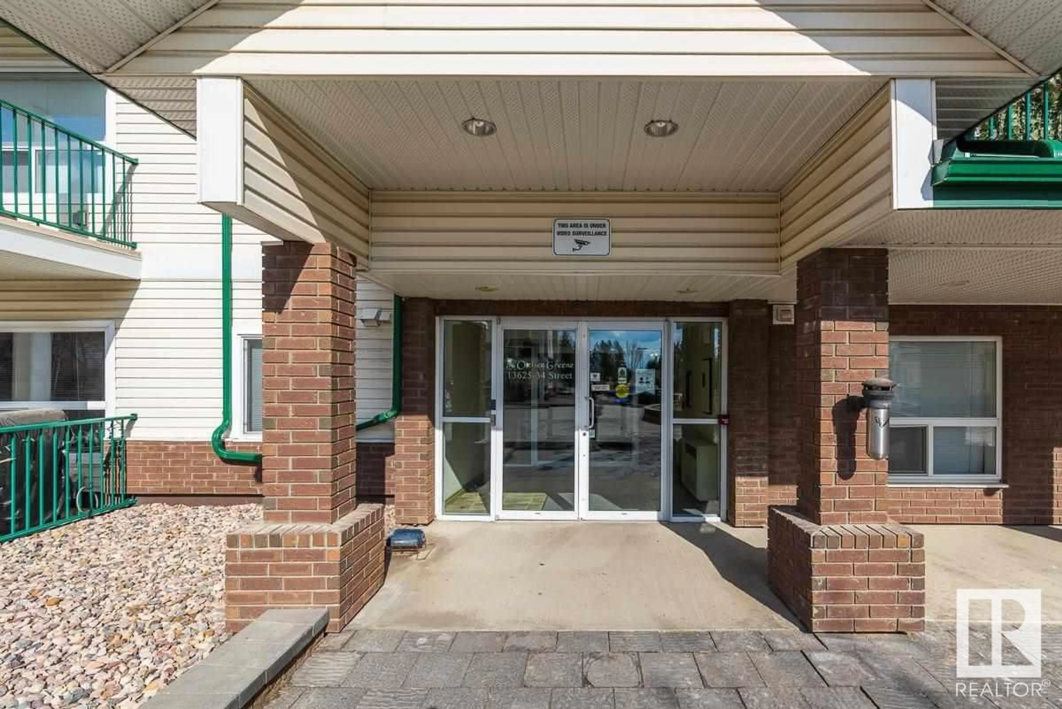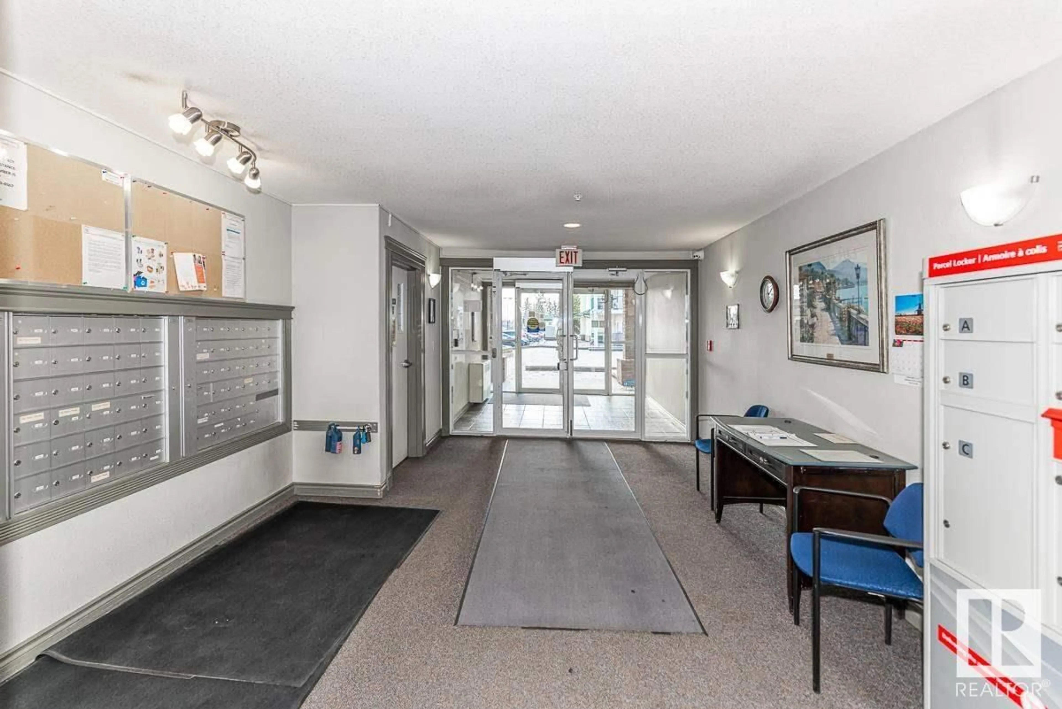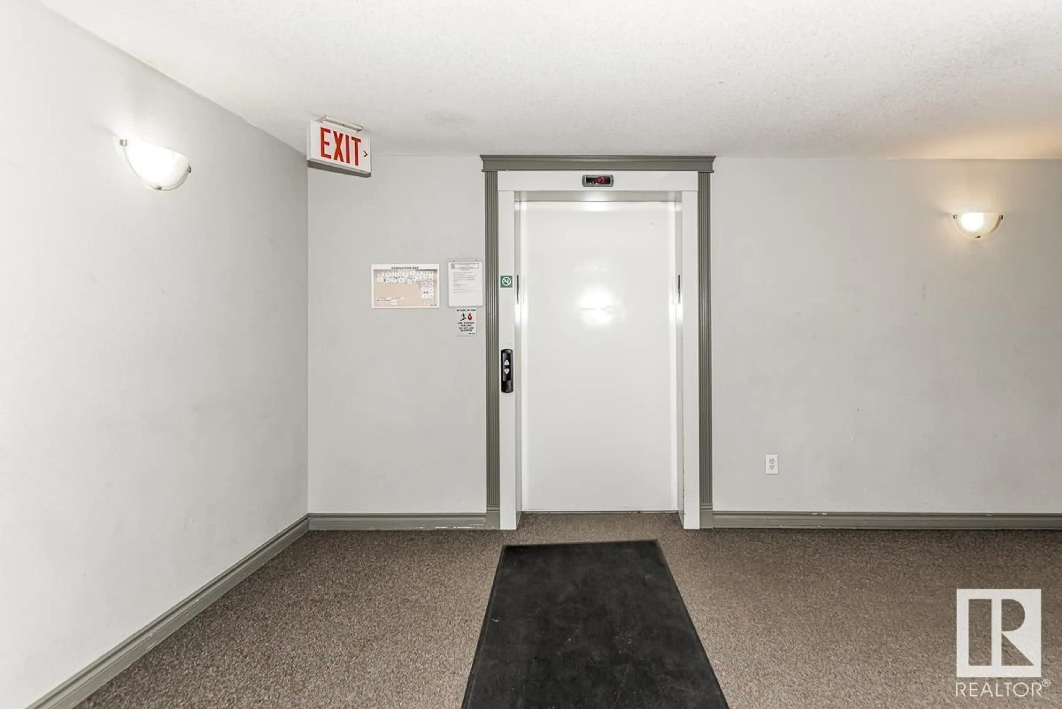#415 - 13625 34 ST, Edmonton, Alberta T5A0E3
Contact us about this property
Highlights
Estimated ValueThis is the price Wahi expects this property to sell for.
The calculation is powered by our Instant Home Value Estimate, which uses current market and property price trends to estimate your home’s value with a 90% accuracy rate.Not available
Price/Sqft$206/sqft
Est. Mortgage$721/mo
Maintenance fees$557/mo
Tax Amount ()-
Days On Market2 days
Description
South-Facing Condo Overlooking Greenspace, 2 Bed + 2 Bath + Underground titled Parking +Surface Parking Stall. Bright and welcoming, this south-facing 2-bedroom, 2-bathroom condo offers unobstructed views of the greenspace in a well-managed, adult- and pet-friendly building. The open-concept layout features a spacious living area and a functional kitchen with white cabinetry and generous counter space. The primary bedroom includes a walk-through closet and a private 3-piece ensuite. A second bedroom sits conveniently next to the full main bath. Enjoy the convenience of in-suite laundry with extra storage. Relax on your sunny balcony or take advantage of building amenities, including a social room and exercise equipment. One titled underground parking stall is included. Prime location—steps from bus routes, minutes to the Clareview LRT station, Clareview Town Centre, Tim Hortons, and local shopping. Quick access to Yellowhead Trail and Anthony Henday Drive makes commuting a breeze. (id:39198)
Property Details
Interior
Features
Main level Floor
Living room
3.5m x 5.2mKitchen
2.9m x 4.1mPrimary Bedroom
3.0m x 3.6mBedroom 2
2.9m x 3.2mCondo Details
Inclusions
Property History
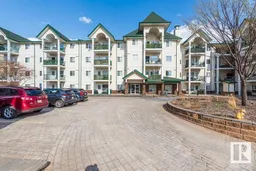 26
26
