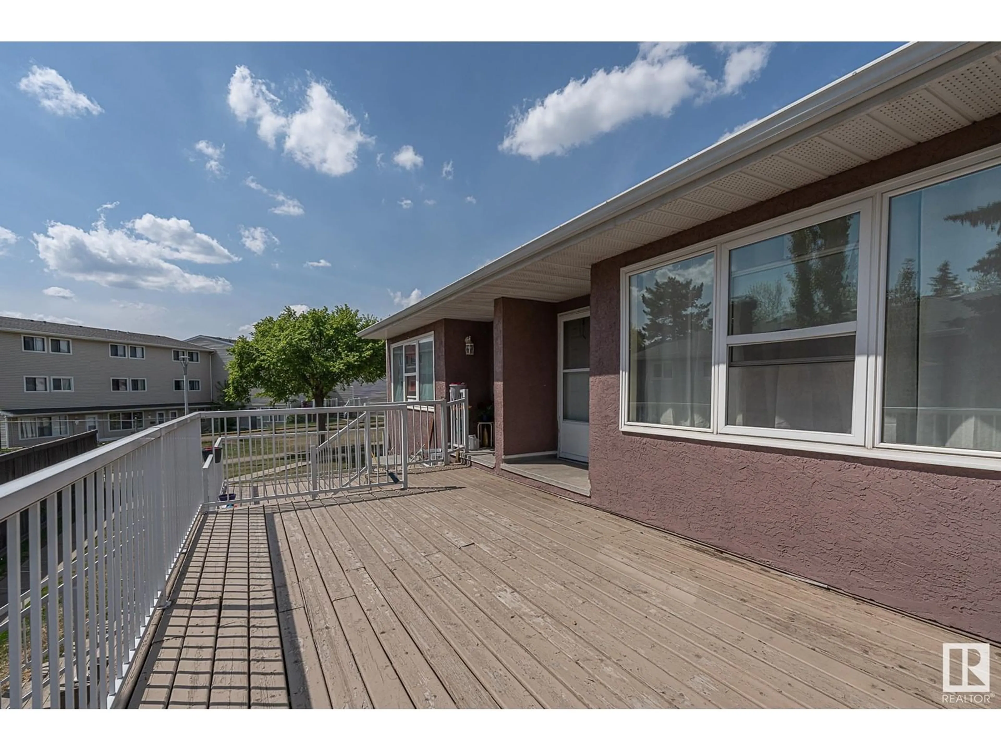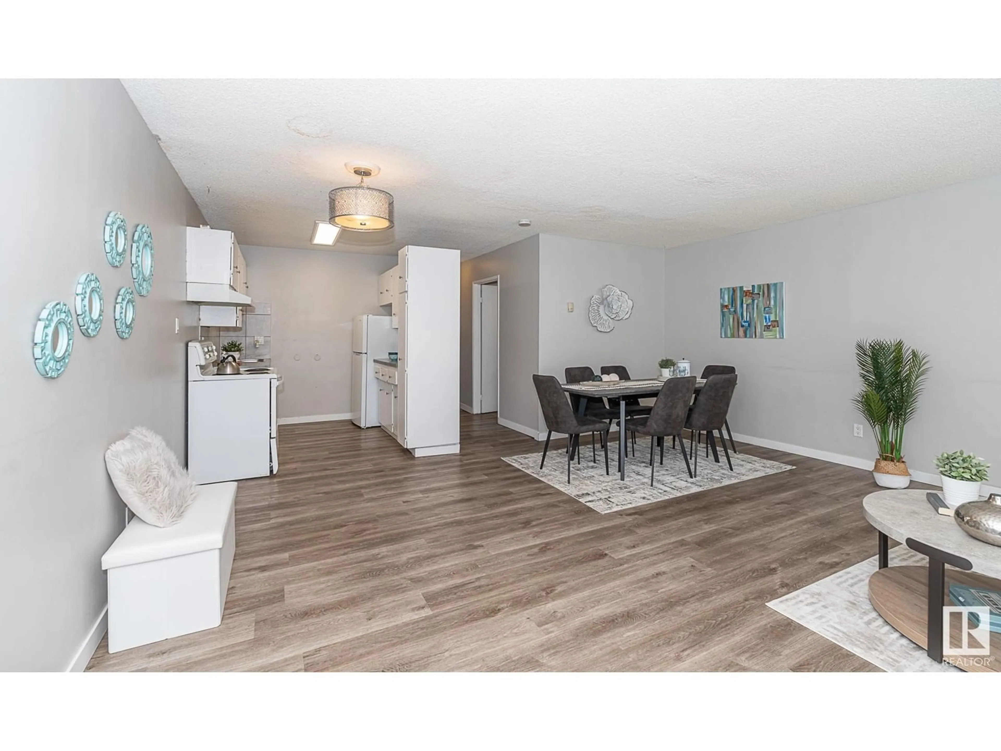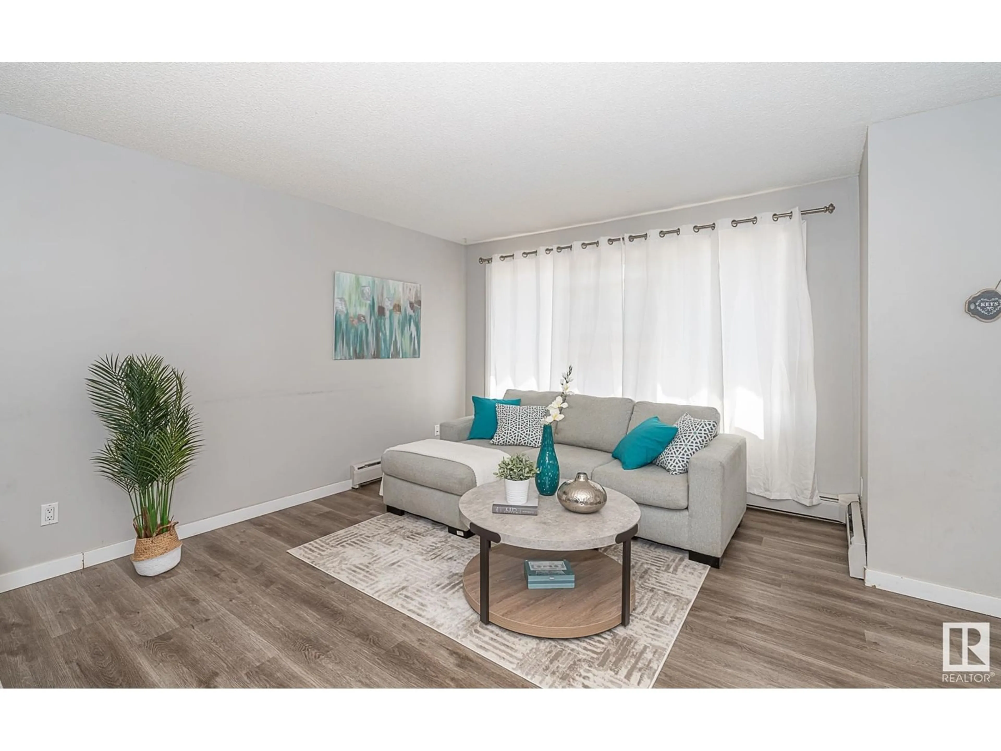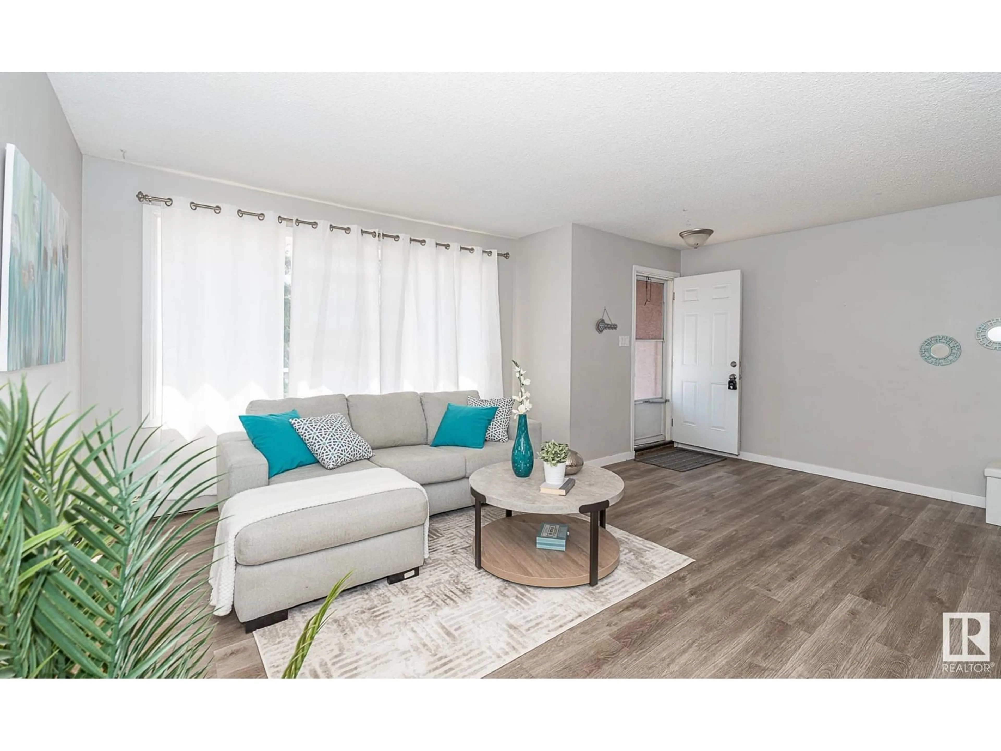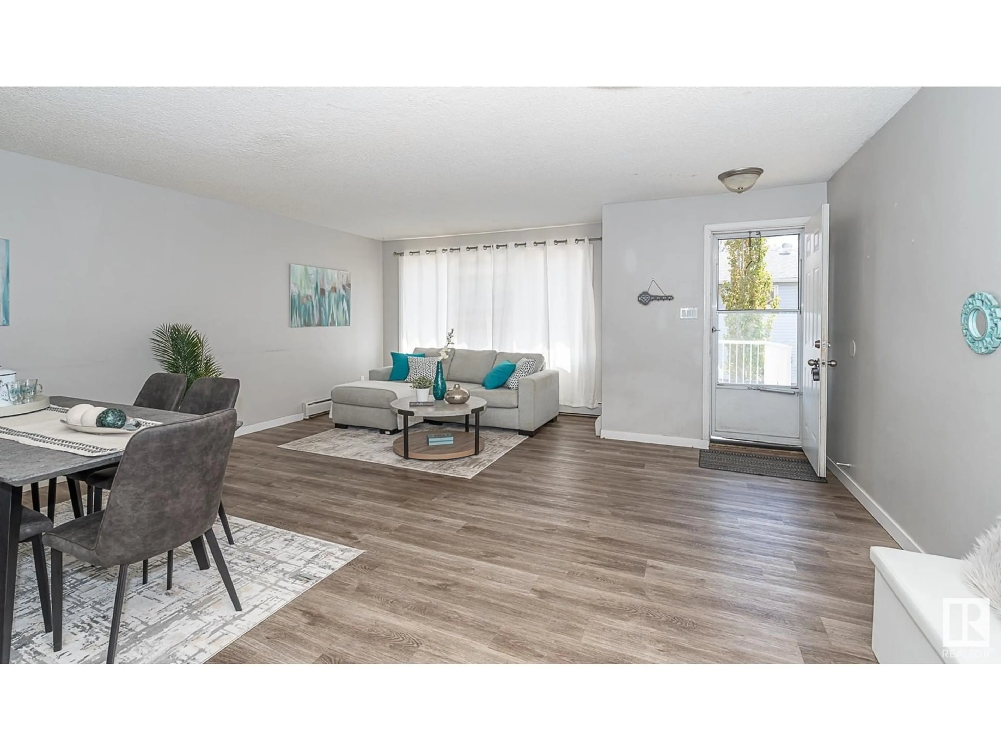#4 - 13570 38 ST, Edmonton, Alberta T5A2W7
Contact us about this property
Highlights
Estimated ValueThis is the price Wahi expects this property to sell for.
The calculation is powered by our Instant Home Value Estimate, which uses current market and property price trends to estimate your home’s value with a 90% accuracy rate.Not available
Price/Sqft$108/sqft
Est. Mortgage$554/mo
Maintenance fees$571/mo
Tax Amount ()-
Days On Market25 days
Description
Spacious 3-bedroom unit in a quiet, well-maintained complex. Nice layout with an open concept design. Big living room with a large window that lets in a ton of natural light. Family-sized dining room that easily fits a six-chair table. Functional galley kitchen. Big laundry room with storage space. On the upper floor is a huge Primary bedroom with a large closet, two other good size bedrooms, and a 4-piece bathroom. Laminate flooring throughout main and upper floors. The complex has had many renovations in recent years, including newer windows and entry doors. CONDO FEES INCLUDE HEAT AND WATER. Excellent location within walking distance to Walmart and bus stops, and a few-minute drive to Costco, Superstore, Clareview LRT, sports centres, Manning, parks, and schools. Great value for first-time buyers and investors alike! (id:39198)
Property Details
Interior
Features
Main level Floor
Living room
3.59 x 3.28Dining room
2.75 x 2.42Kitchen
2.48 x 2.4Laundry room
2.28 x 1.97Condo Details
Inclusions
Property History
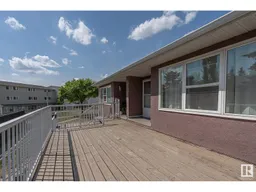 26
26
