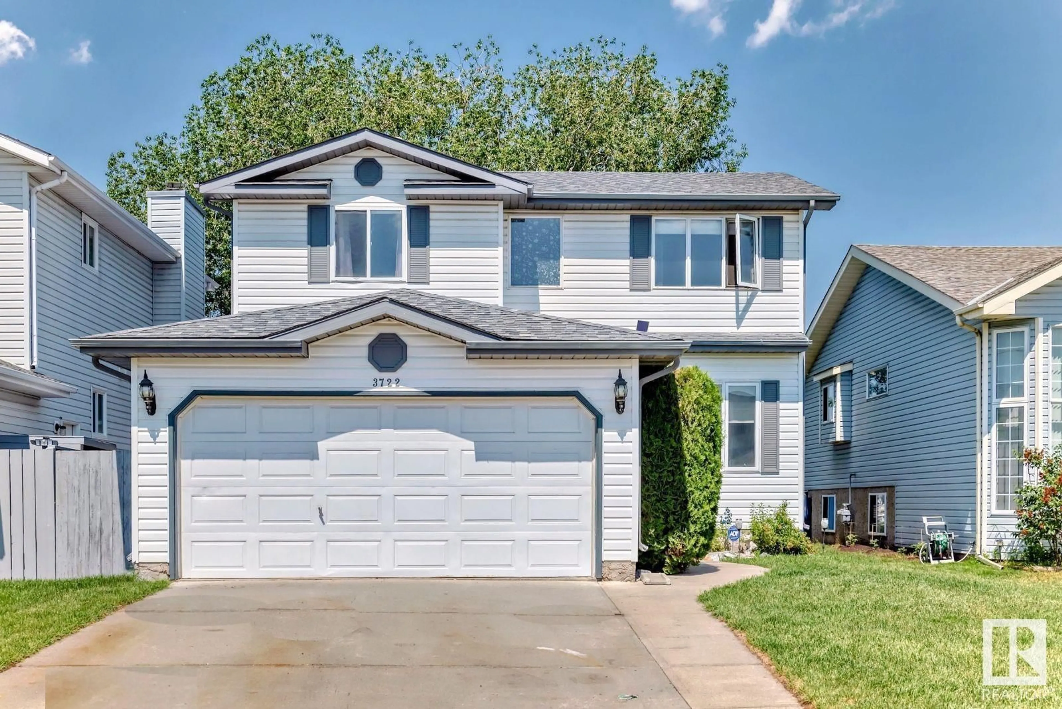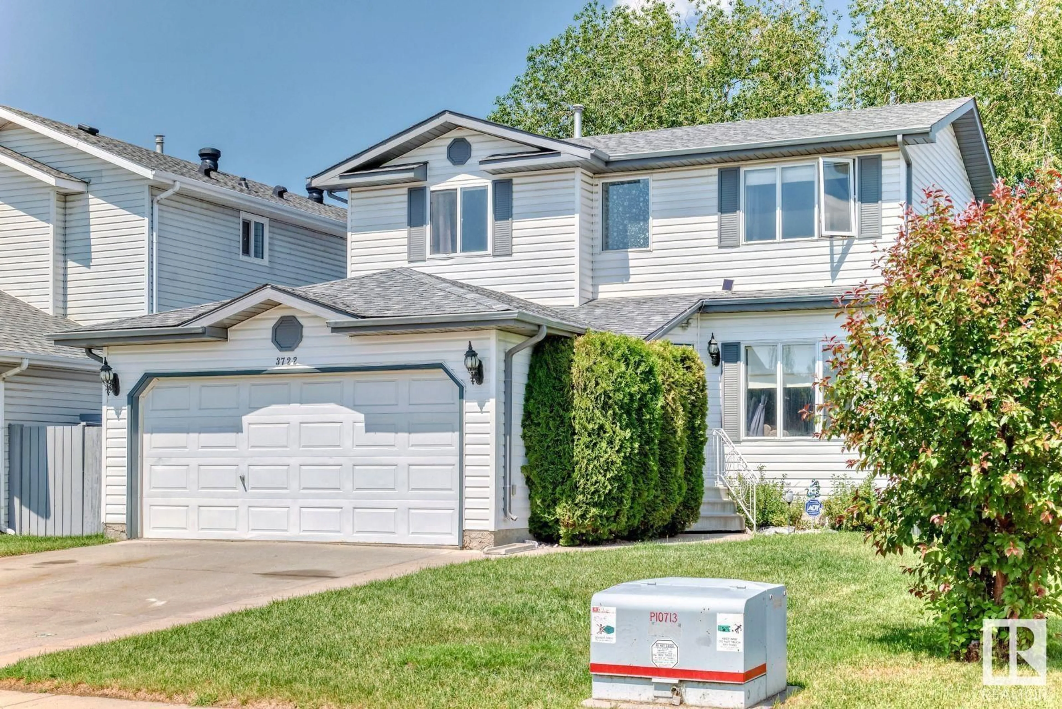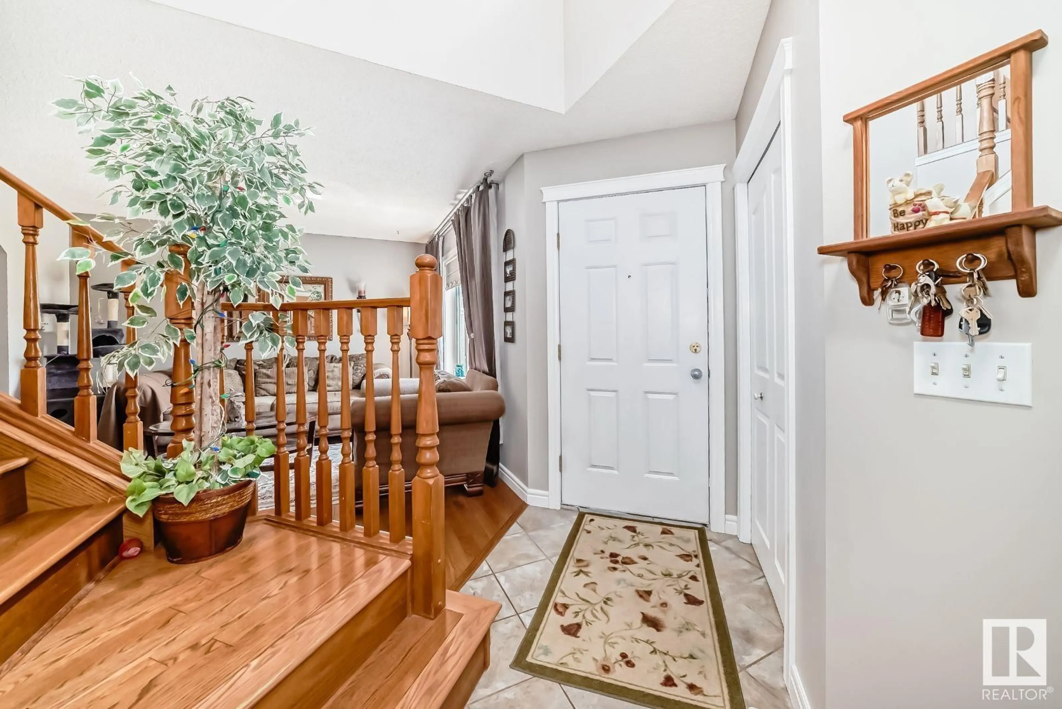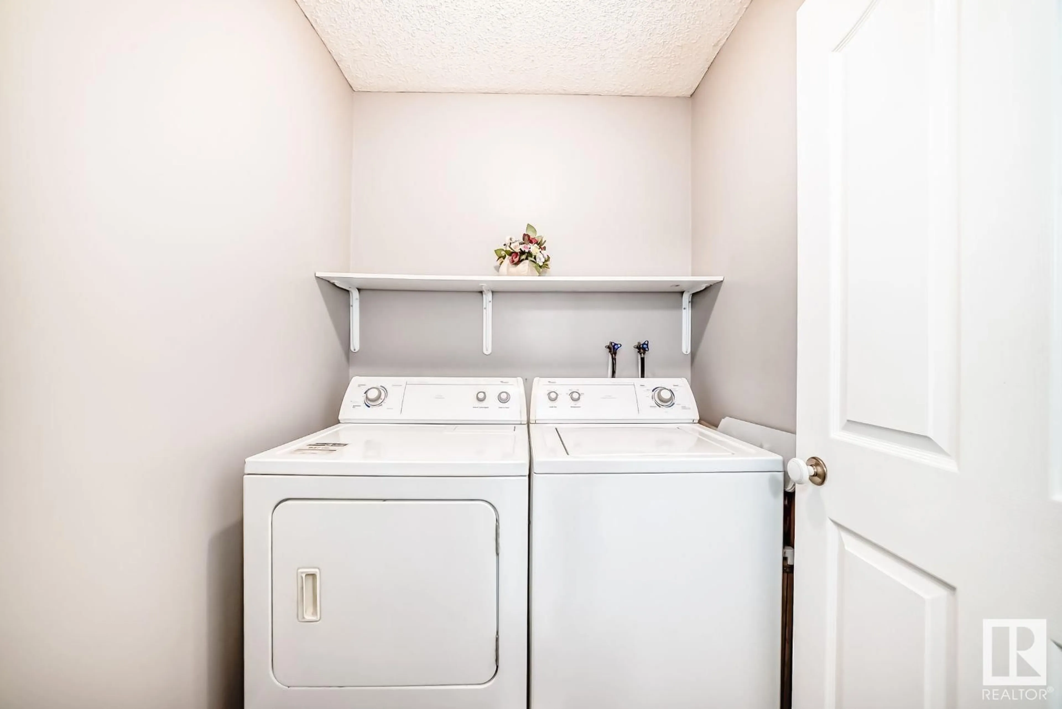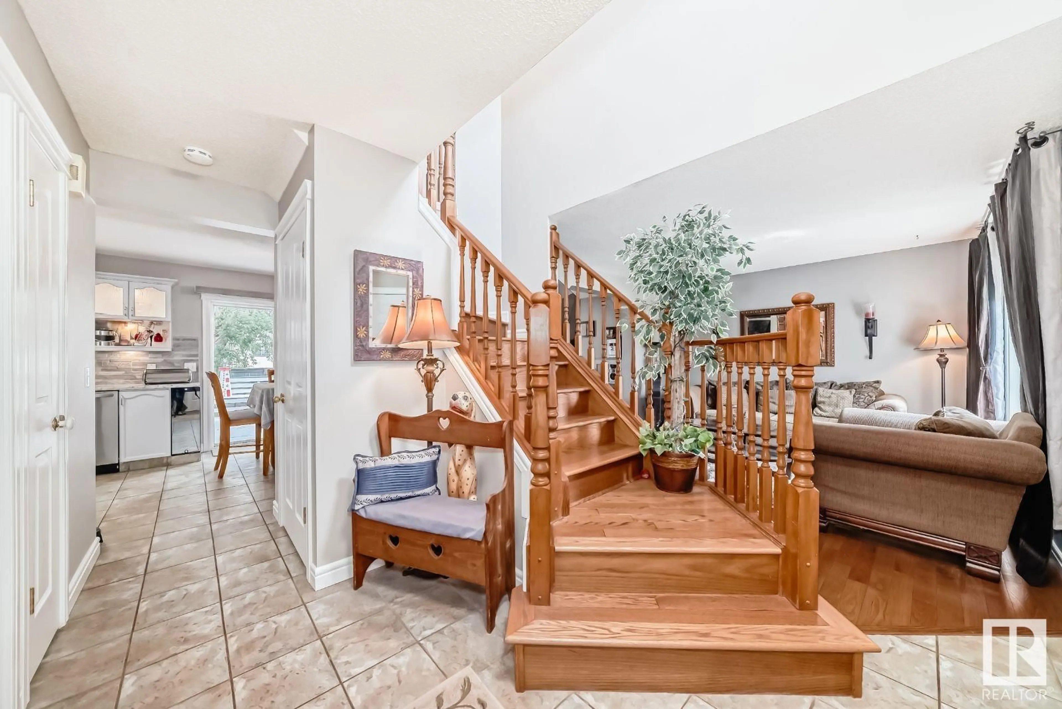3722 131A AV, Edmonton, Alberta T5A4Y8
Contact us about this property
Highlights
Estimated ValueThis is the price Wahi expects this property to sell for.
The calculation is powered by our Instant Home Value Estimate, which uses current market and property price trends to estimate your home’s value with a 90% accuracy rate.Not available
Price/Sqft$300/sqft
Est. Mortgage$1,954/mo
Tax Amount ()-
Days On Market12 hours
Description
Visit the Listing Brokerage (and/or listing REALTOR®) website to obtain additional information. Welcome home to this beautiful newly renovated home in Northridge Estates. This 2 Storey home features 3 Bedrooms + den/flex room and 4 bathrooms. The spacious main floor gives you a bright large kitchen, dining room, living room, laundry room and half bathroom. Off the front entrance, you will find inside access to an attached double car garage. The north facing backyard off the kitchen is landscaped with an outdoor oasis on a large partially covered private deck with gas BBQ hookup. The 2nd level has three bedrooms with a 4 Piece Bath, linen storage, a large sized master with walk-in closet and 3 piece ensuite bathroom. In the recently renovated basement you will find a family room, flex room / den, huge bathroom, extra laundry (hookups), & storage. This is an awesome neighborhood that is close to all major transportation routes, ravines access and bike trails, shopping, playgrounds and schools. (id:39198)
Property Details
Interior
Features
Basement Floor
Living room
3.77 x 3.54Bonus Room
4.13 x 3.28Recreation room
6.72 x 3.22Storage
3.32 x 2.31Exterior
Parking
Garage spaces -
Garage type -
Total parking spaces 4
Property History
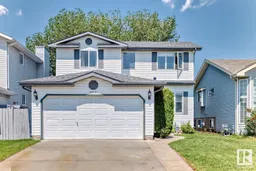 48
48
