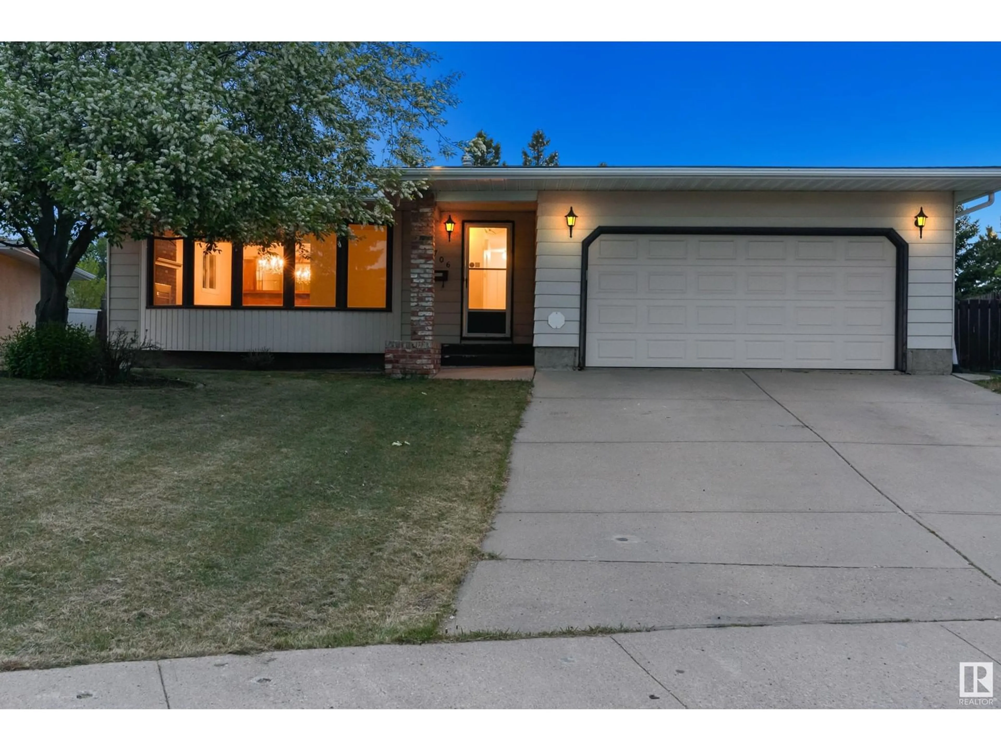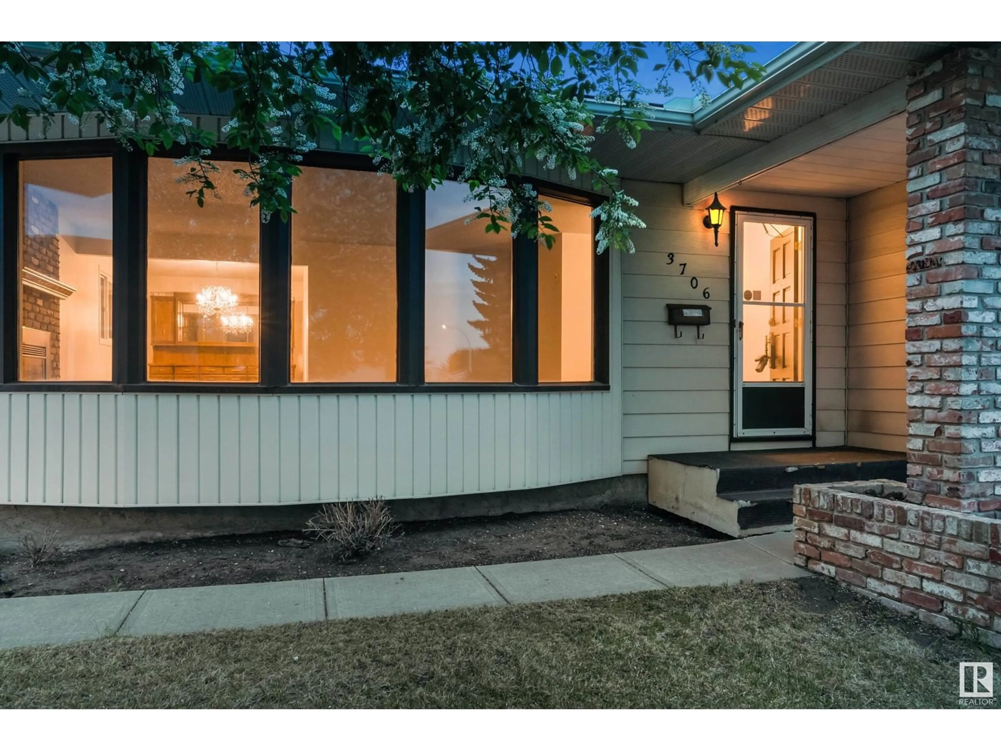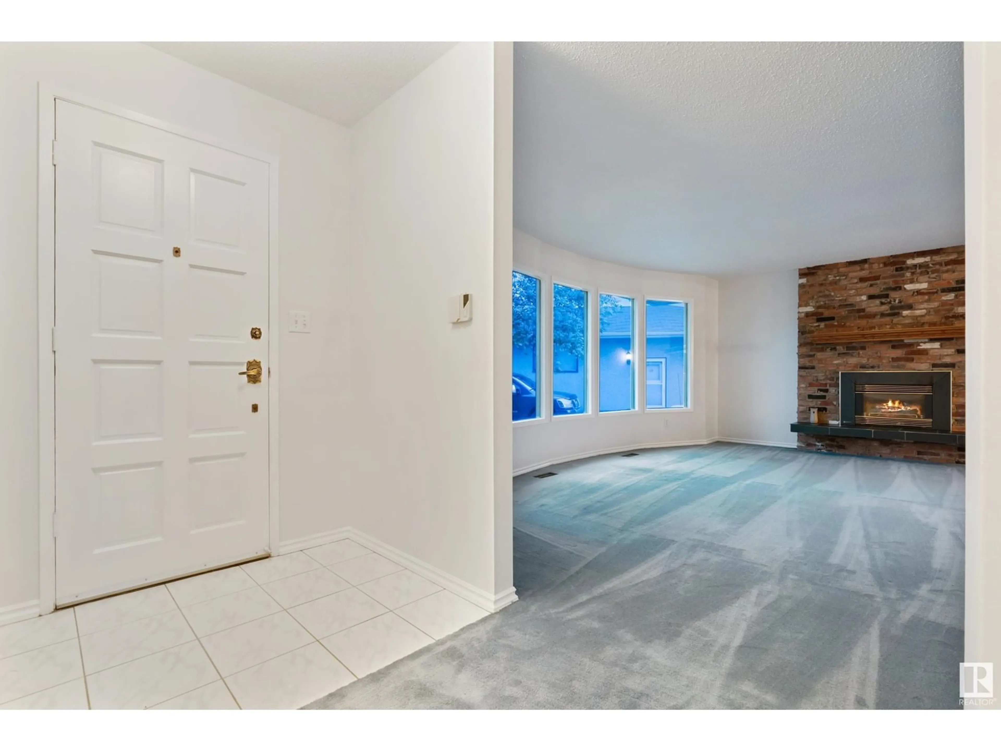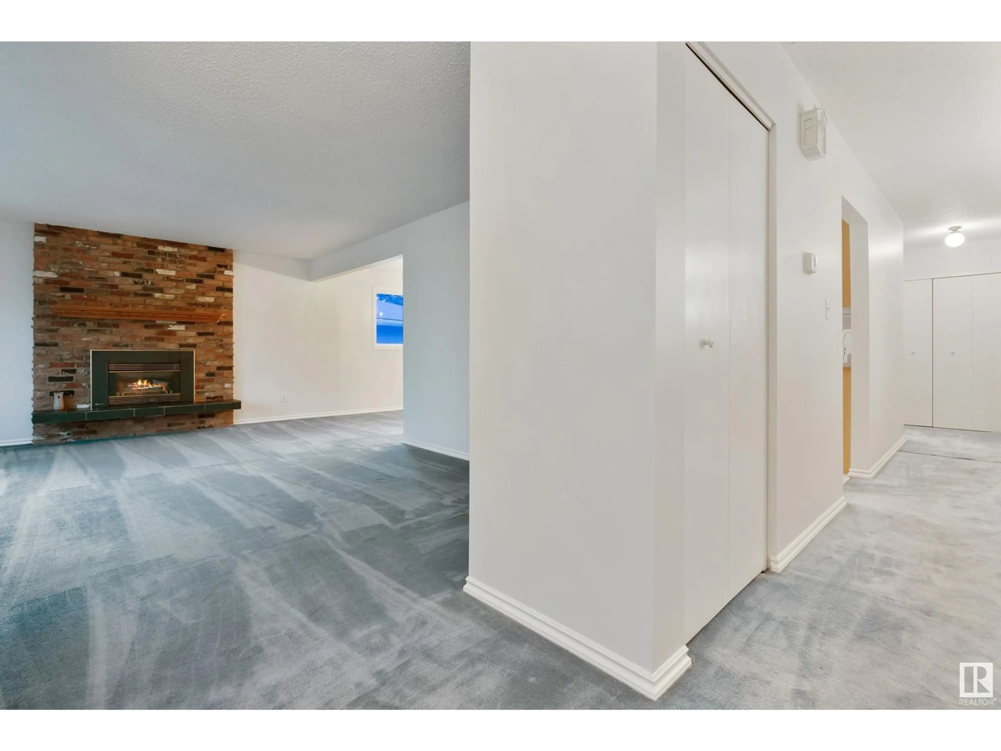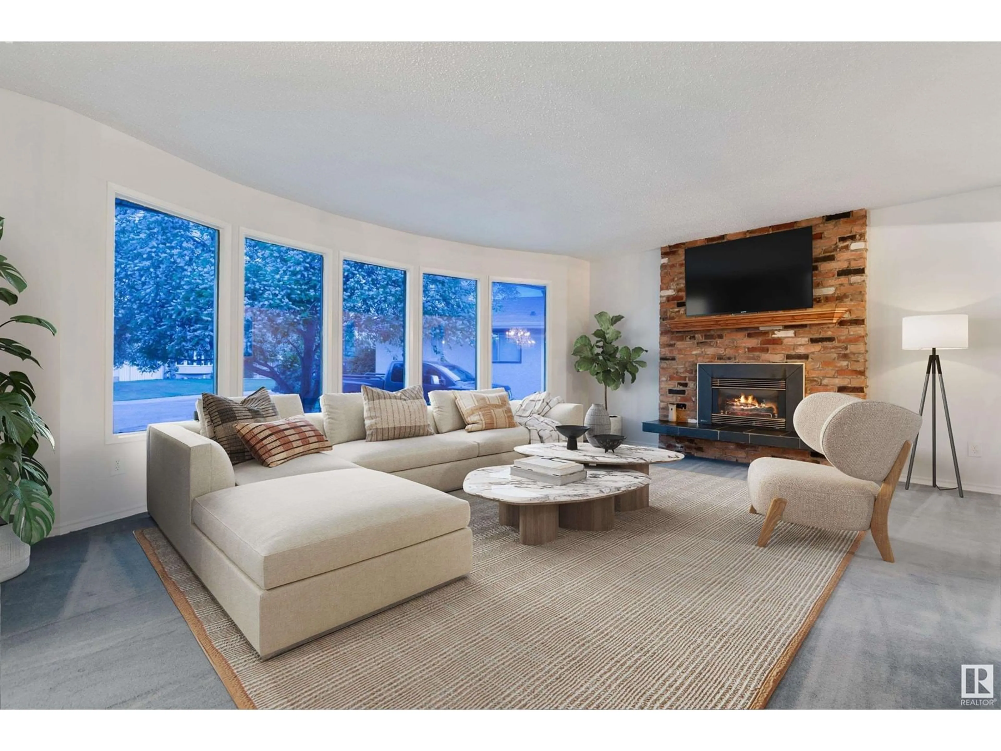3706 136A AV NW, Edmonton, Alberta T5A2P4
Contact us about this property
Highlights
Estimated ValueThis is the price Wahi expects this property to sell for.
The calculation is powered by our Instant Home Value Estimate, which uses current market and property price trends to estimate your home’s value with a 90% accuracy rate.Not available
Price/Sqft$291/sqft
Est. Mortgage$1,889/mo
Tax Amount ()-
Days On Market8 days
Description
WELCOME to this BUNGALOW w/over 2,997 Sq Ft of DEVELOPED Space, 3 Beds, 3 Bath, LARGE Deck, SHED & an ATTACHED GARAGE! It has a MASSIVE 7,899 Sq Ft PIE LOT! Entering this CHARMING HOME, you'll find a BRICK Gas Fireplace in the Living room, LARGE Bay Windows flooding the house with DAYLIGHT, Fresh PAINT throughout, bringing a Clean NEUTRAL Palette! A Dining room for FAMILY MEALS & the Kitchen w/MAPLE Cabinets, White Appliances & an area for a table. There are 3 Beds on the MAIN floor incl/PRIVATE Primary & 3 pc EN-SUITE, a 4 Pc Bath & LAUNDRY/MUD room nearby for added CONVENIENCE. Downstairs, you're greeted with 2 FLEX Spaces, a 2 pc Bath, Bonus Room (a POSSIBLE 4th Bedroom), Utility room & a COZY Family Room incl/Wood Burning Fireplace! MAJOR UPGRADES have been made to the HOME, w/Alarm System (NO Contract), Vinyl Windows-2019, Roof-2020, Hot Water Tank-2020 & High Efficiency Furnace-2020. There are 8 virtual photos. NEARBY Amenities are Schools, Shopping, Rec Center, & Lush Riverside Walking Trails! (id:39198)
Property Details
Interior
Features
Main level Floor
Living room
5.75 x 4.7Dining room
3.91 x 2.73Kitchen
3.8 x 3.62Primary Bedroom
4.57 x 3.31Exterior
Parking
Garage spaces -
Garage type -
Total parking spaces 3
Property History
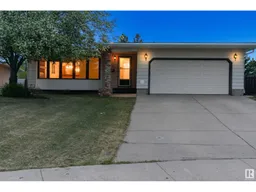 37
37
