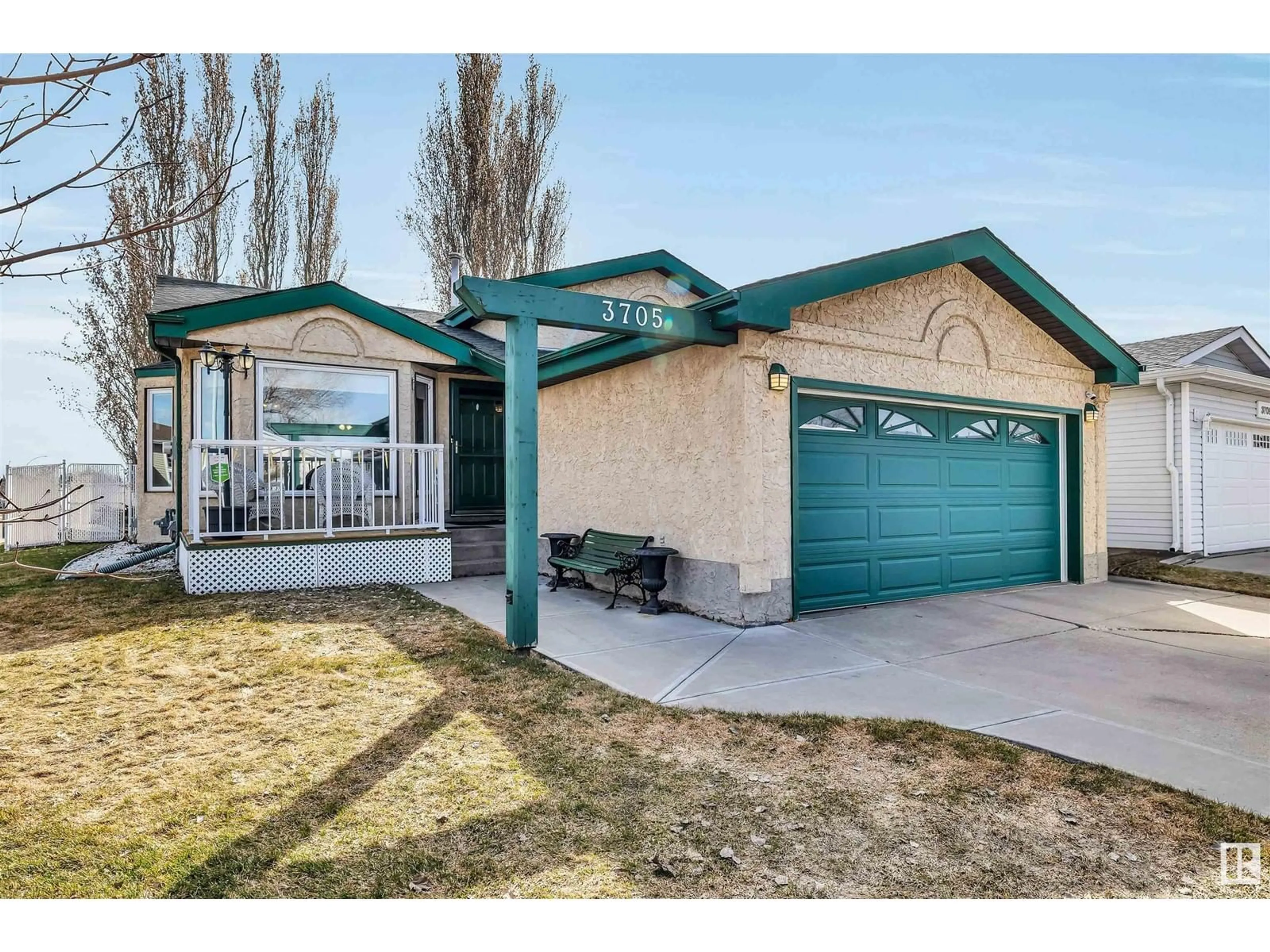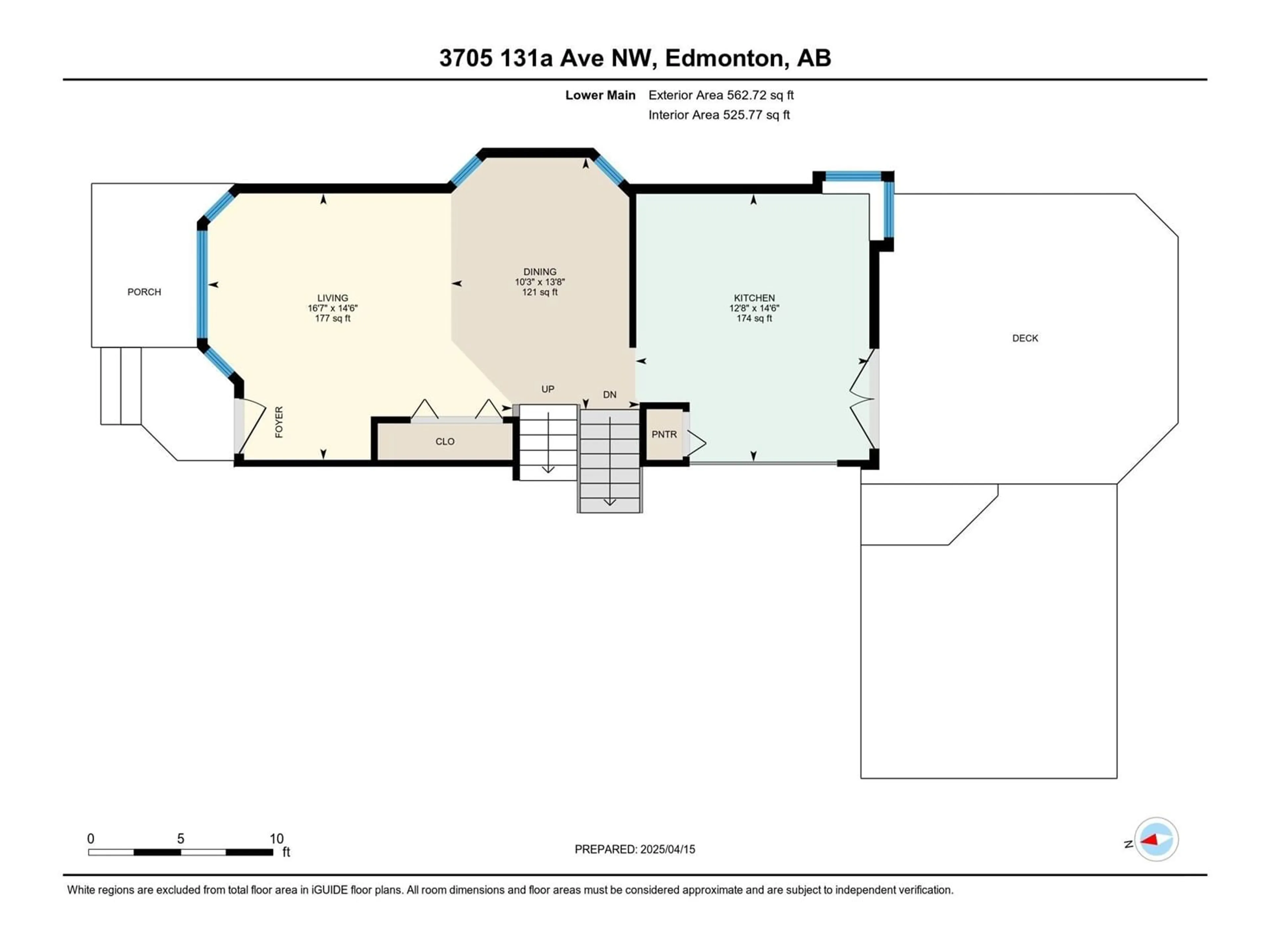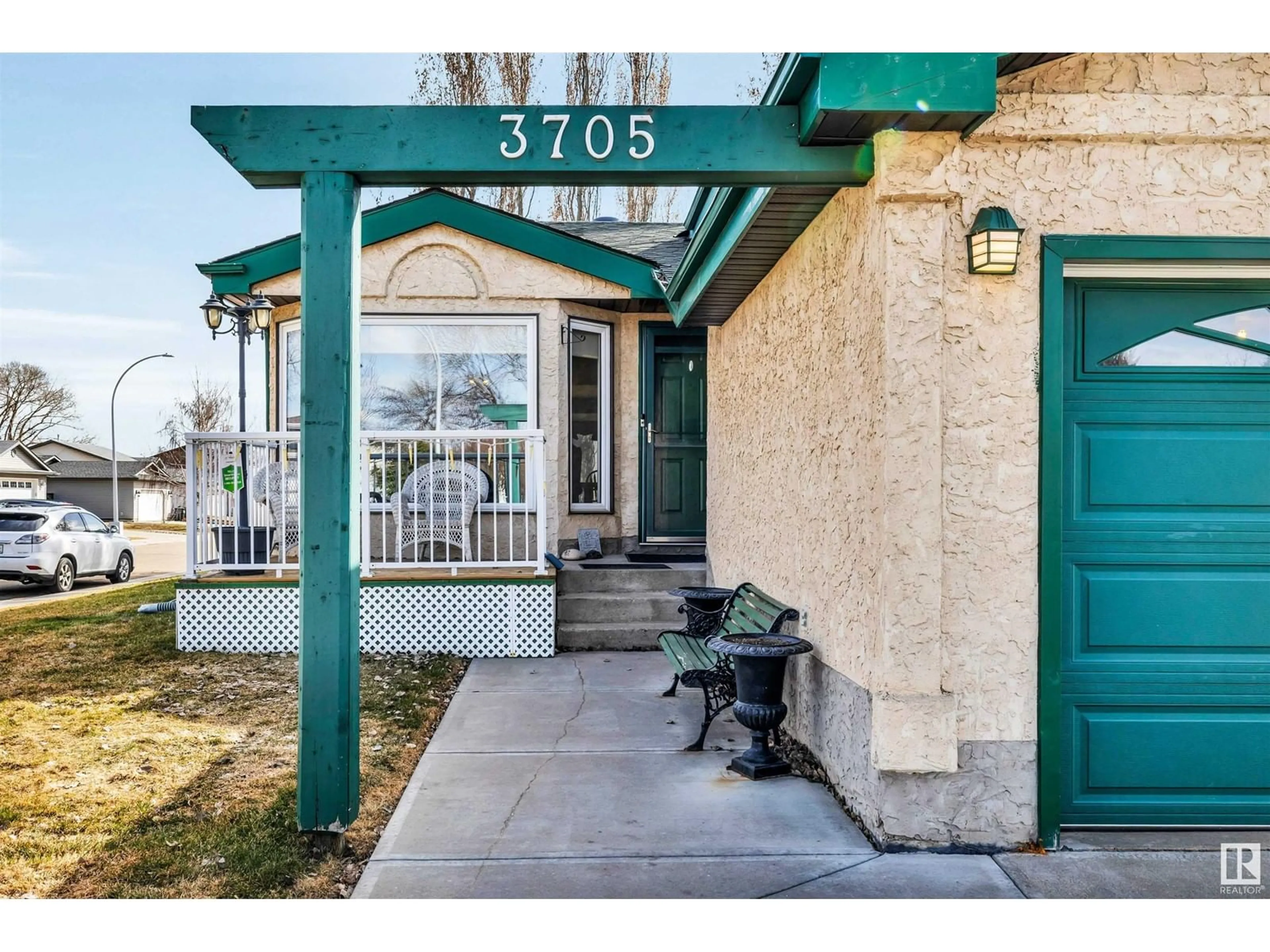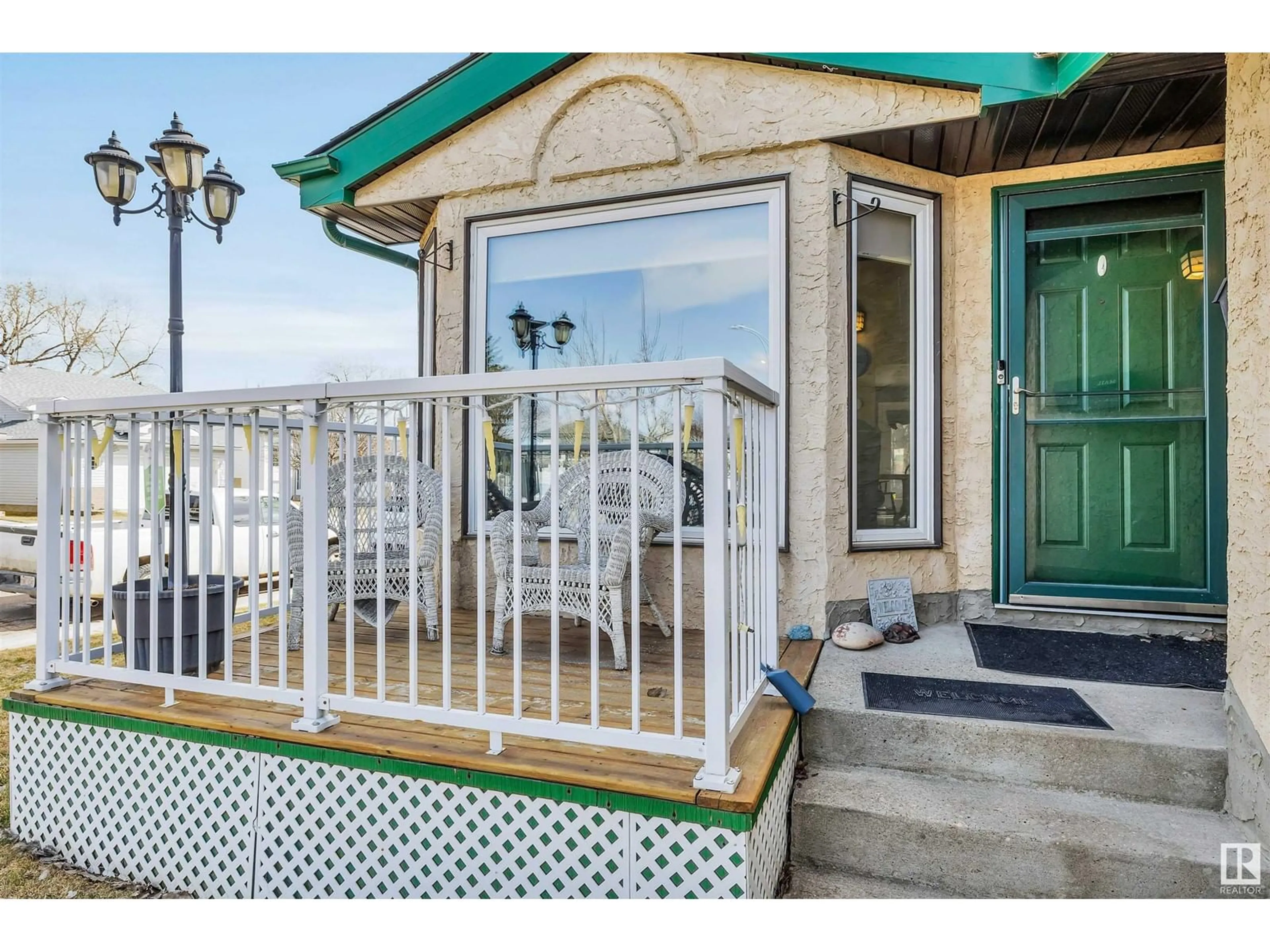3705 131A AV, Edmonton, Alberta T5A4Y8
Contact us about this property
Highlights
Estimated ValueThis is the price Wahi expects this property to sell for.
The calculation is powered by our Instant Home Value Estimate, which uses current market and property price trends to estimate your home’s value with a 90% accuracy rate.Not available
Price/Sqft$371/sqft
Est. Mortgage$1,890/mo
Tax Amount ()-
Days On Market29 days
Description
Discover your dream home in the serene, family-friendly Northridge pocket of Belmont, Edmonton. This stunning 4-level split boasts over 2,200 sq ft of updated living space on a relatively private corner lot. The main level welcomes you with vaulted ceilings, hardwood floors, and a spacious living room. French doors lead from the dining area to a large deck and low-maintenance backyard, great for barbecues. The gourmet kitchen shines with lots of natural light, stainless steel appliances, and pantry. Upstairs, the primary suite offers a 3 piece ensuite, and 2 versatile bedrooms share an full bathroom. The windows, shingles and hardwood flooring all done about 11 years ago. Additional features include ceiling fans throughout, smart locks, huge backyard storage shed, and attached double garage. The lower level has a family room with natural gas fireplace, another bedroom, and a full bath. The basement level has a finished rec room / flex space with new carpet. The front yard is immaculate with a maple tree (id:39198)
Property Details
Interior
Features
Main level Floor
Living room
4.41 x 5.04Dining room
4.17 x 3.12Kitchen
4.43 x 3.87Property History
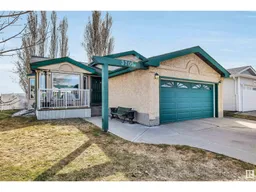 47
47
