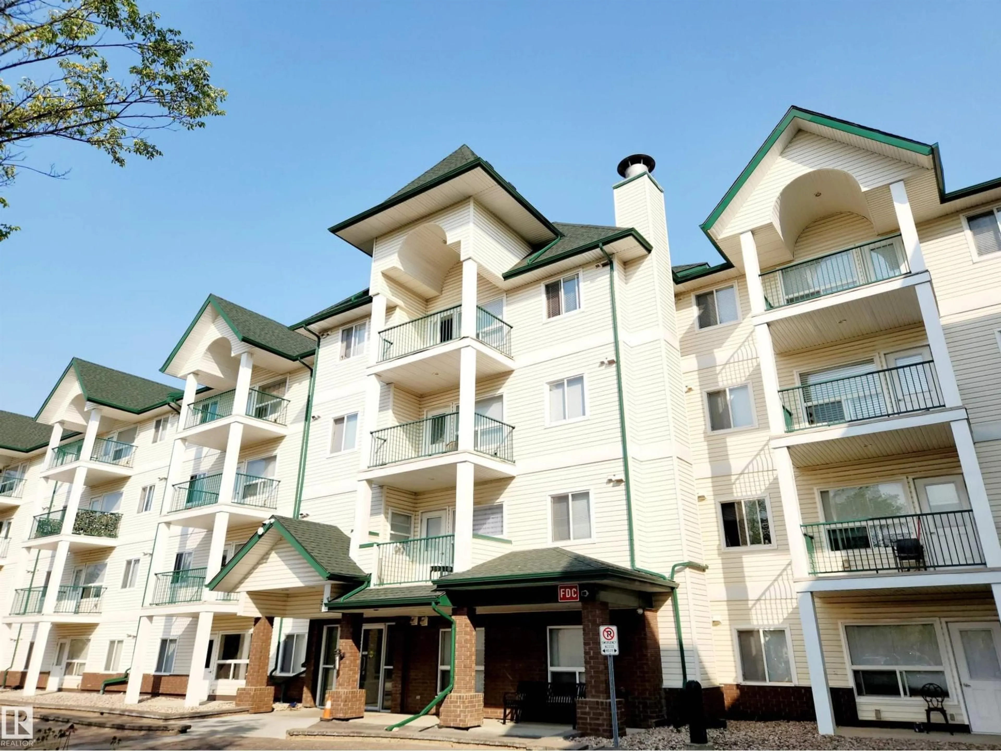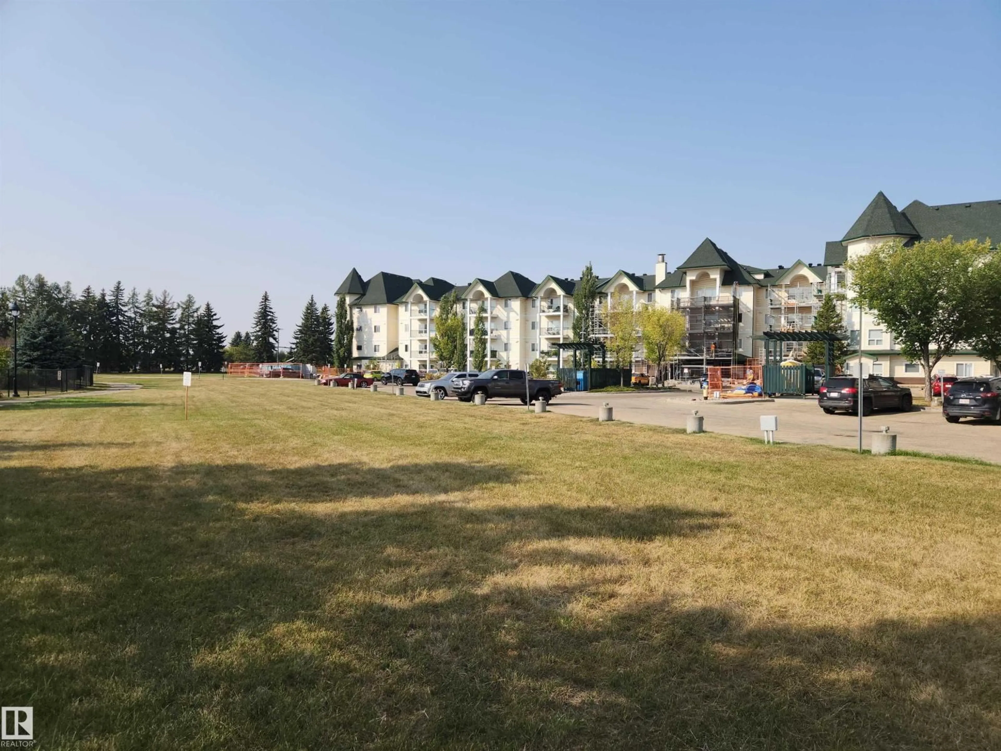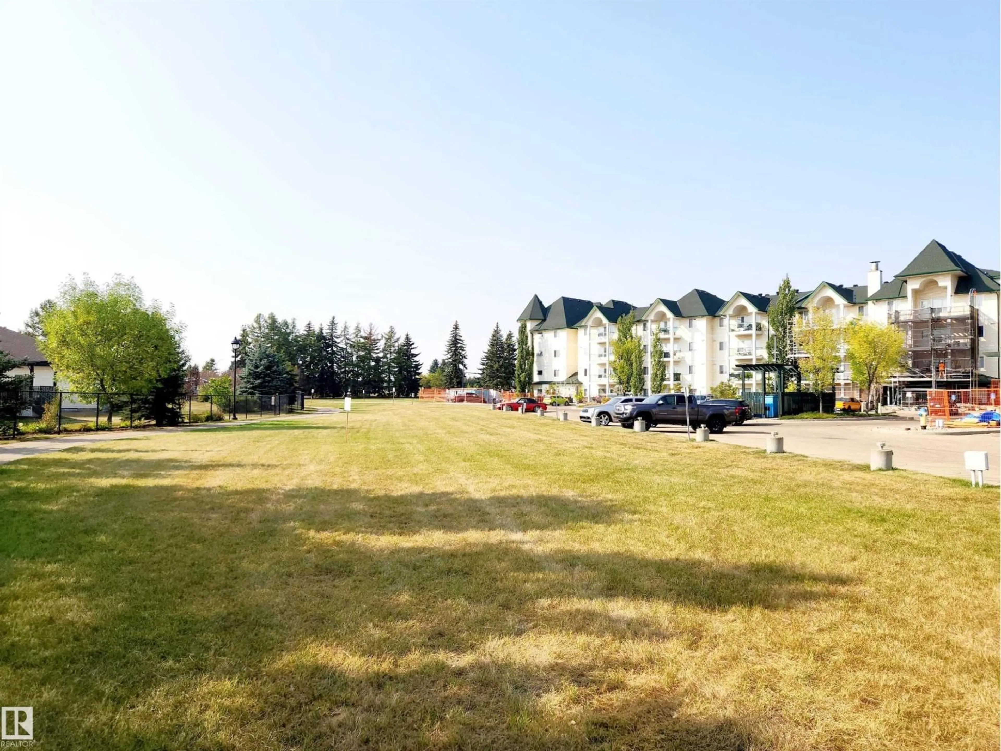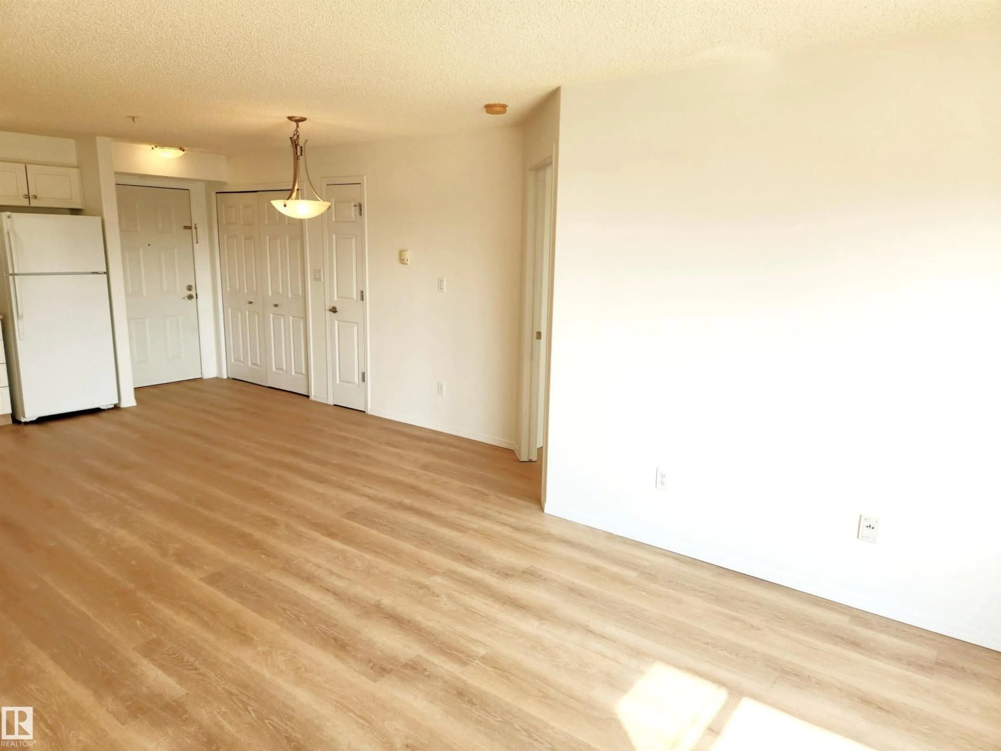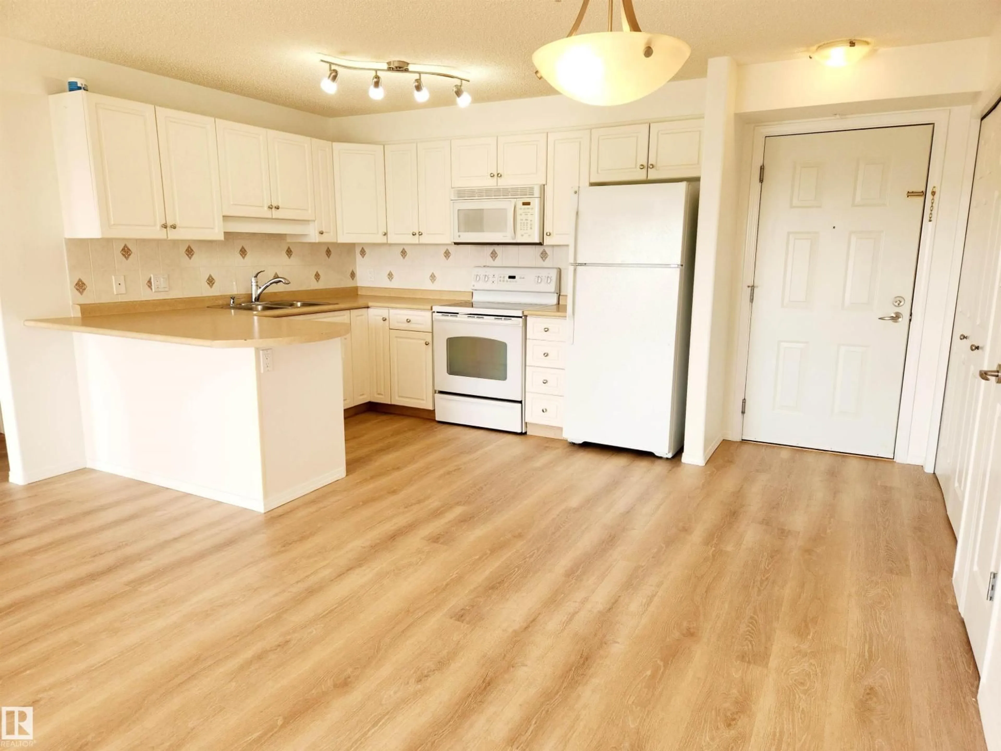Contact us about this property
Highlights
Estimated valueThis is the price Wahi expects this property to sell for.
The calculation is powered by our Instant Home Value Estimate, which uses current market and property price trends to estimate your home’s value with a 90% accuracy rate.Not available
Price/Sqft$183/sqft
Monthly cost
Open Calculator
Description
Welcome to Chelsea Greene! This 18+ condo is move-in ready, offering a bright and functional layout with fresh paint, newer vinyl plank flooring and an abundance of natural light. The white peninsula kitchen with an eat up counter seamlessly connects to the open living and dining area where a garden door leads to your south facing covered balcony perfect for relaxing or BBQing with the gas hookup. The thoughtfully designed floor plan places the primary suite on one side, complete with a walk thru closet and 3pc ensuite. On the opposite side, you’ll find a spacious 2nd bedroom, 4pc bath and a large laundry/storage room, ideal for guests or shared living. Added conveniences include a titled underground heated parking stall with storage cage. The well managed building features a social room, exercise room, visitor parking and access to a walking trail that leads directly to Belmont Town Centre with shopping, restaurants and everyday amenities. Plus, easy access to major routes! (id:39198)
Property Details
Interior
Features
Main level Floor
Living room
4.15 x 3.64Dining room
2.56 x 1.98Kitchen
3.14 x 2.8Primary Bedroom
3.94 x 3.25Condo Details
Inclusions
Property History
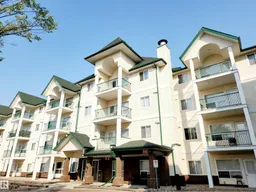 22
22
