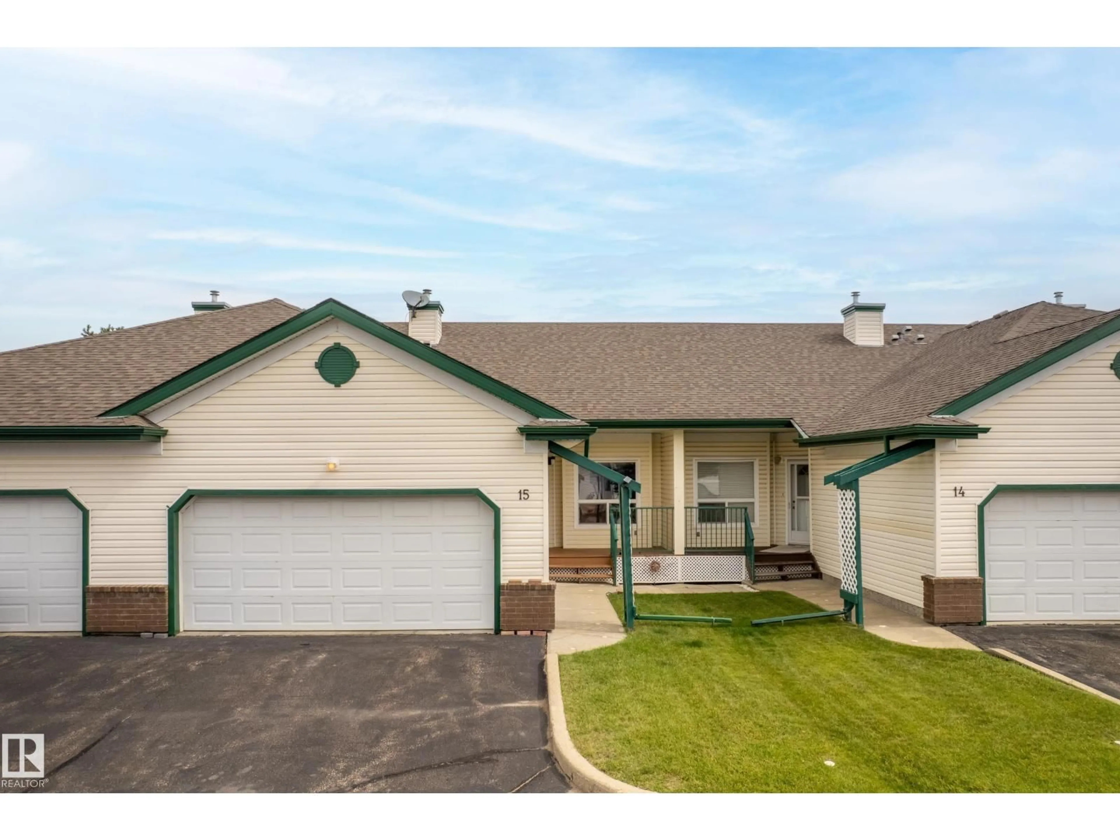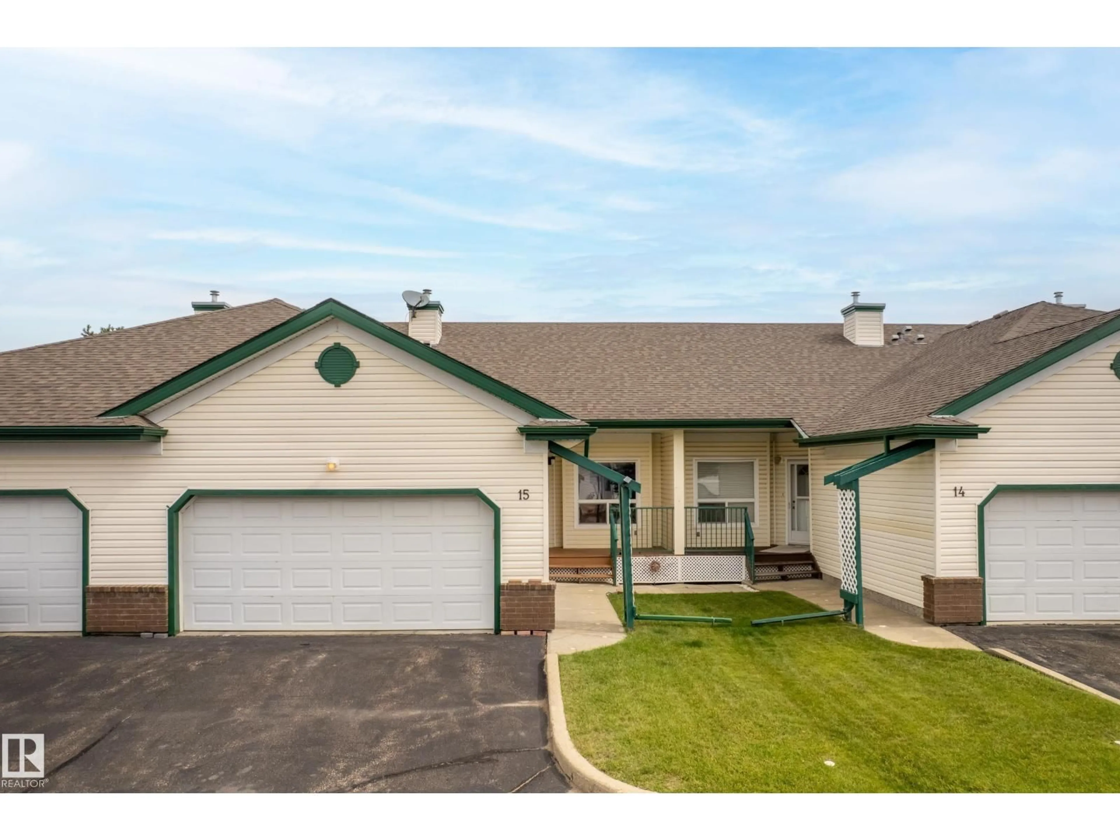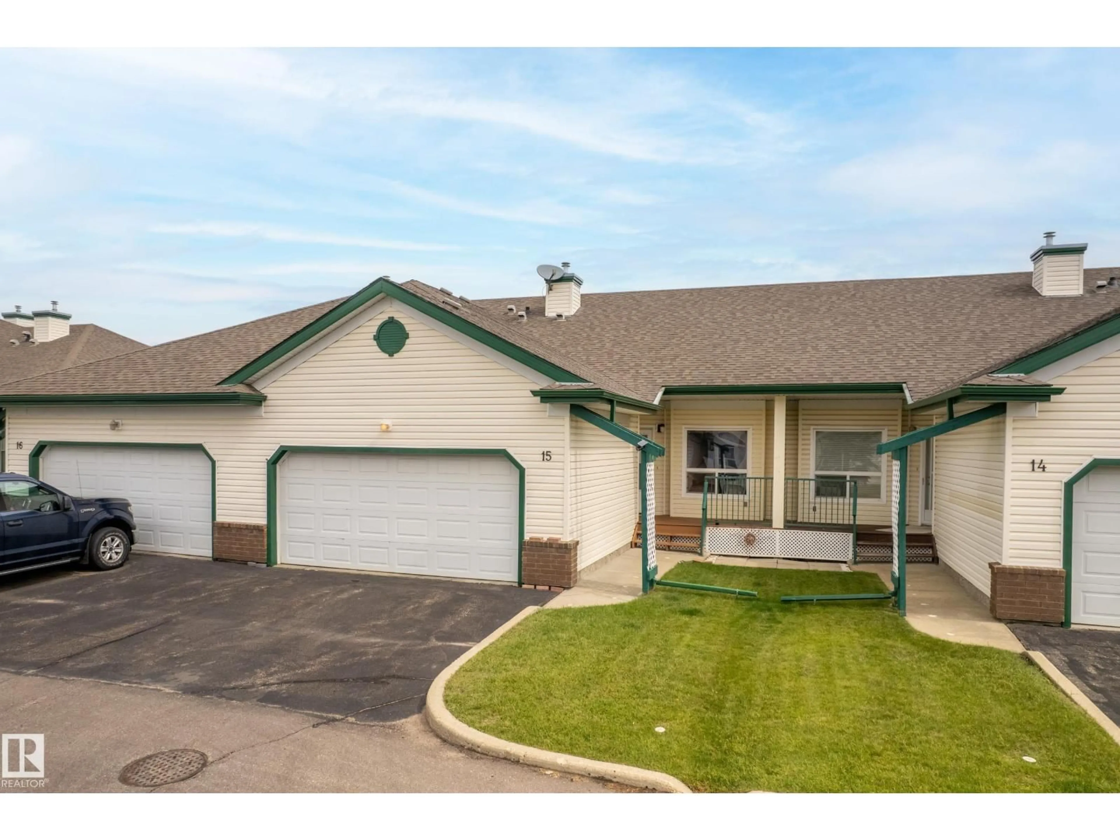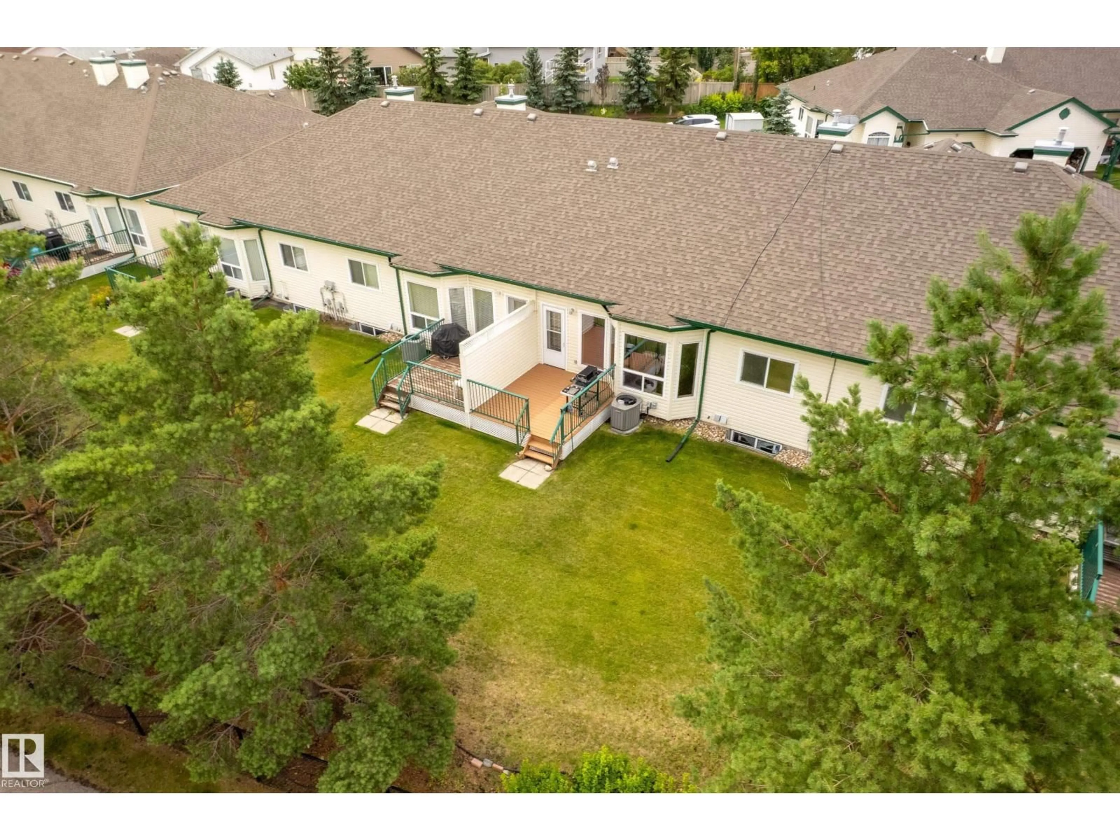Contact us about this property
Highlights
Estimated valueThis is the price Wahi expects this property to sell for.
The calculation is powered by our Instant Home Value Estimate, which uses current market and property price trends to estimate your home’s value with a 90% accuracy rate.Not available
Price/Sqft$298/sqft
Monthly cost
Open Calculator
Description
Tucked away in plain sight – Chelsea Greene Villas is where adult living feels like a reward, not a compromise. This charming bungalow with a double attached garage offers the perfect blend of comfort and convenience in a quiet, well-maintained community. Step inside to a welcoming open-concept layout featuring a spacious kitchen with a central island and corner pantry—ideal for both everyday living and entertaining. The kitchen flows effortlessly into the dining area and living room, which leads to the backyard with deck, perfect for enjoying your morning coffee or relaxing in the evening. The primary bedroom is generously sized and includes a 3-piece ensuite and walk-in closet. A second bedroom, main bath, and convenient upstairs laundry complete the main level. Downstairs, the unfinished basement offers endless possibilities—create the perfect space to suit your lifestyle. Low-maintenance living, a fantastic layout, and a welcoming community—this is adult living at its best. (id:39198)
Property Details
Interior
Features
Main level Floor
Living room
16'8 x 10'3Dining room
9' x 8'6Kitchen
13'1 x 10'10Primary Bedroom
17'10 x 12'1Exterior
Parking
Garage spaces -
Garage type -
Total parking spaces 4
Condo Details
Amenities
Ceiling - 9ft, Vinyl Windows
Inclusions
Property History
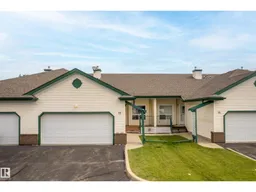 39
39
