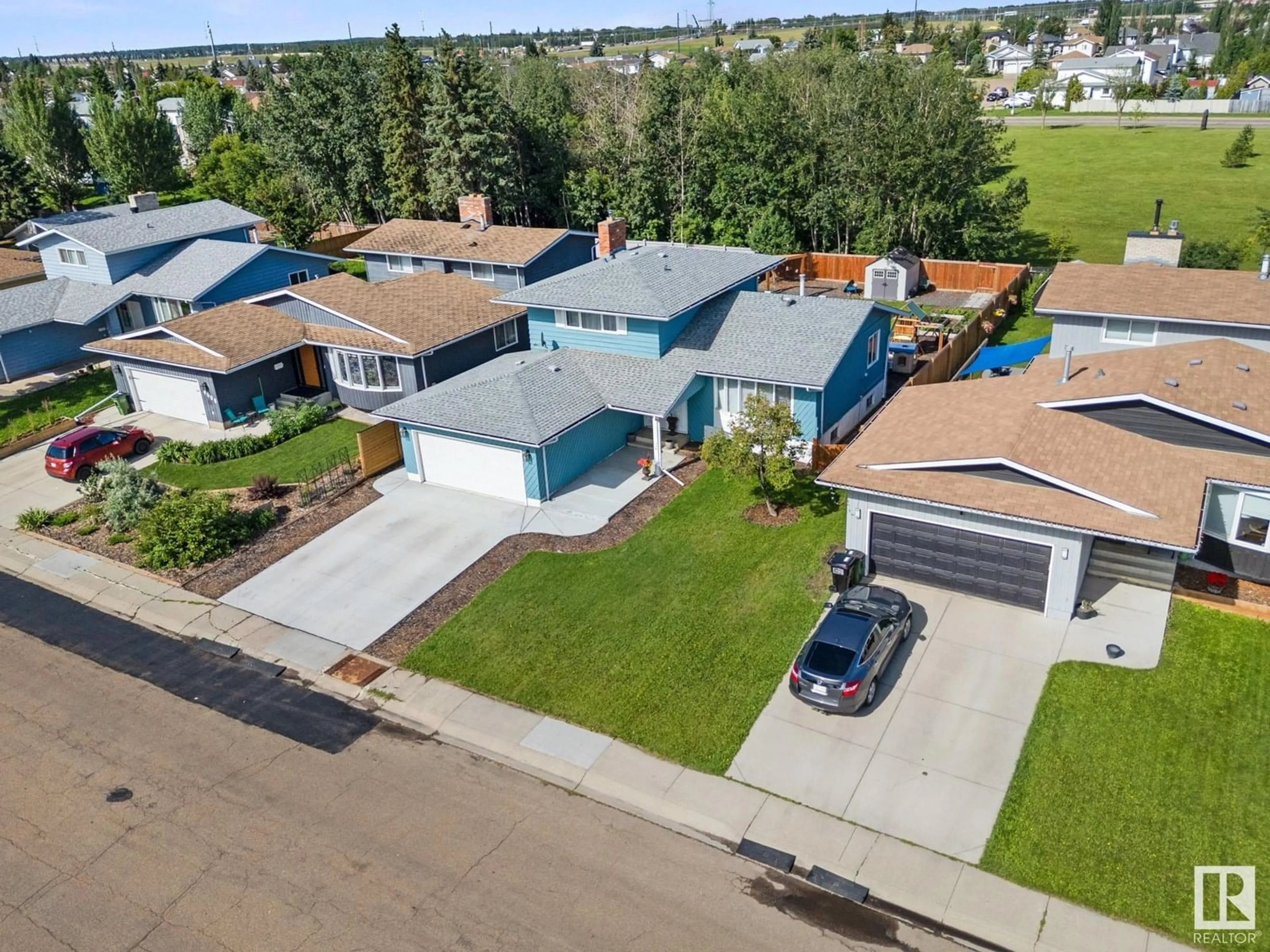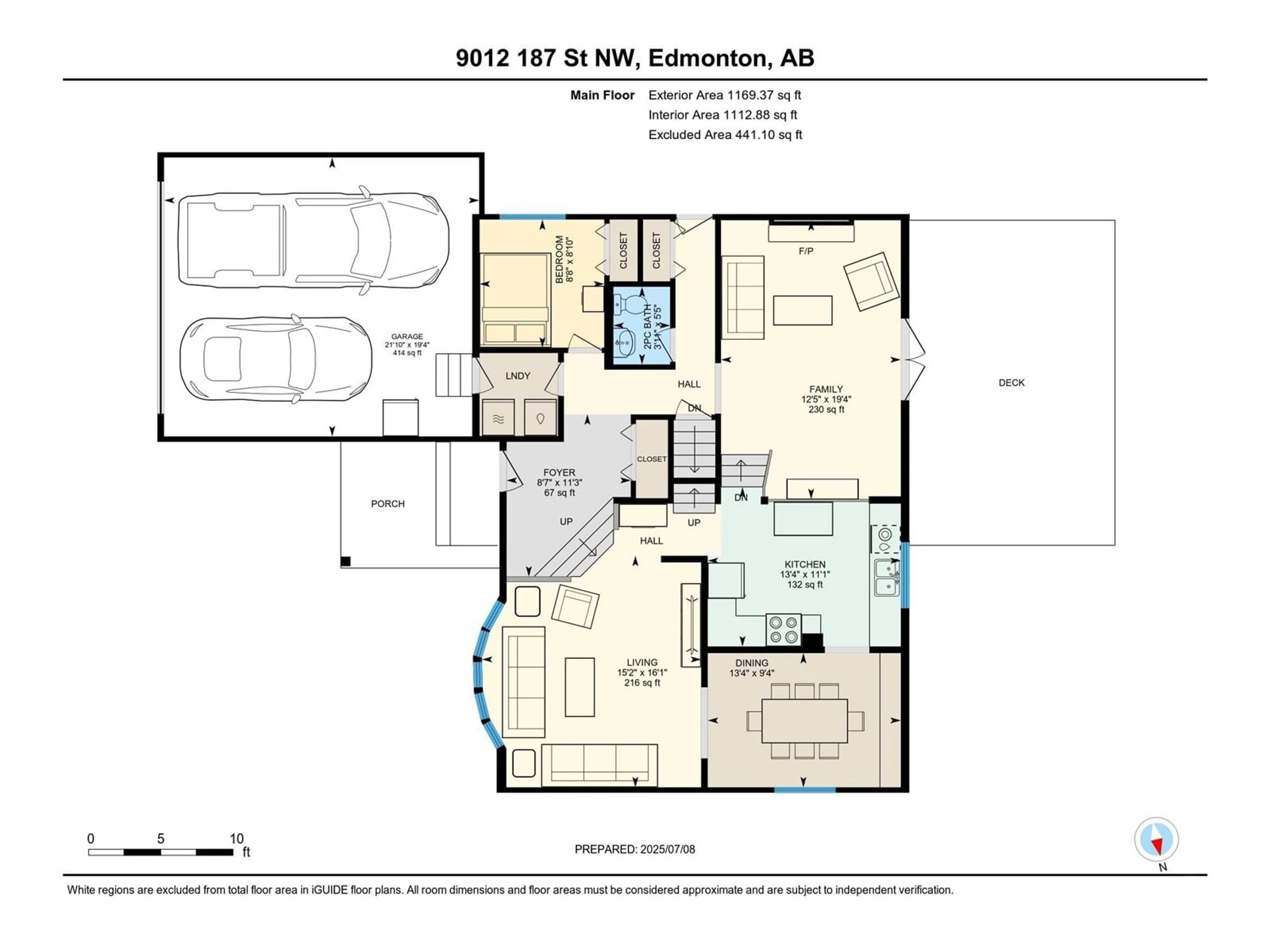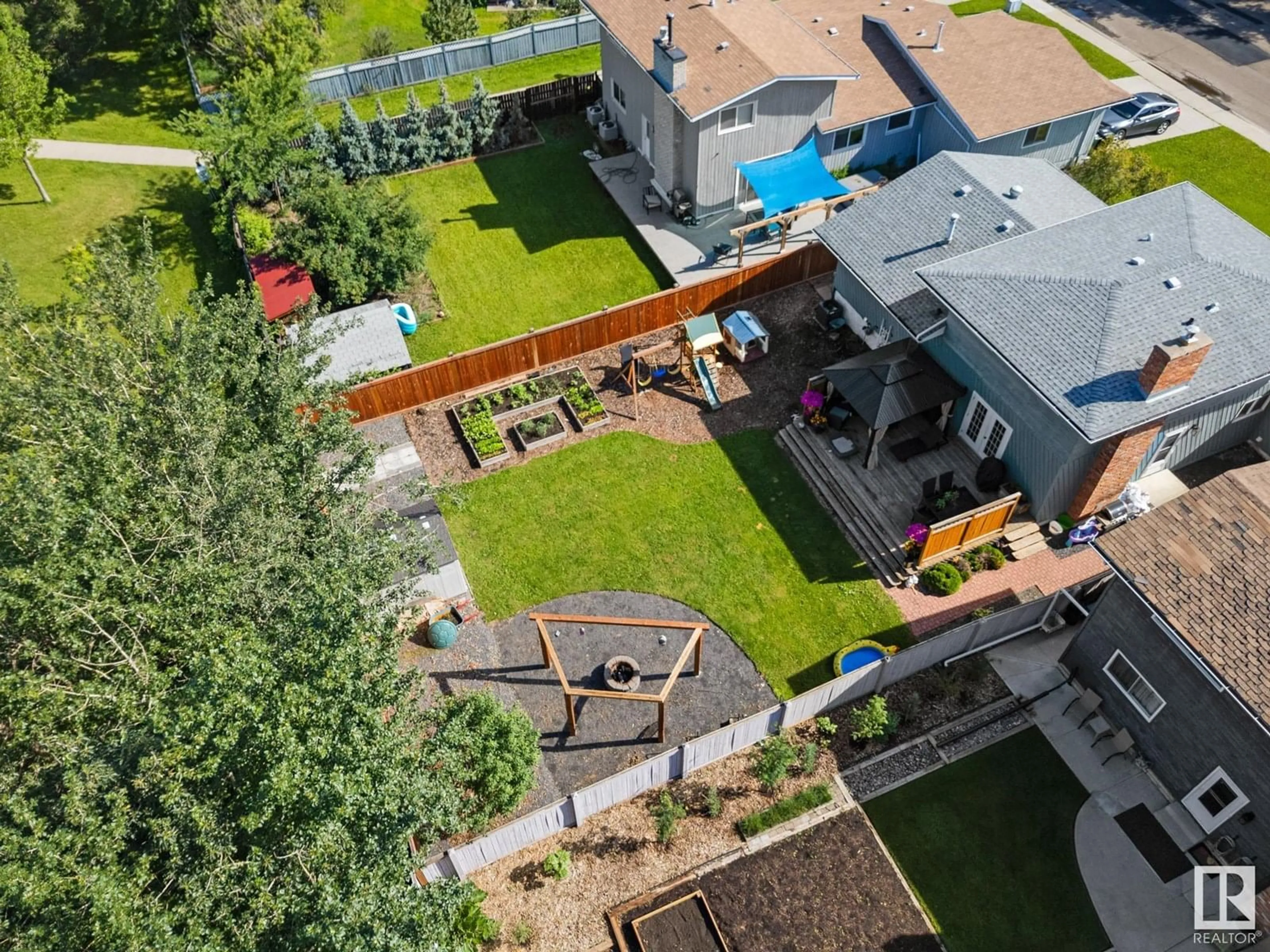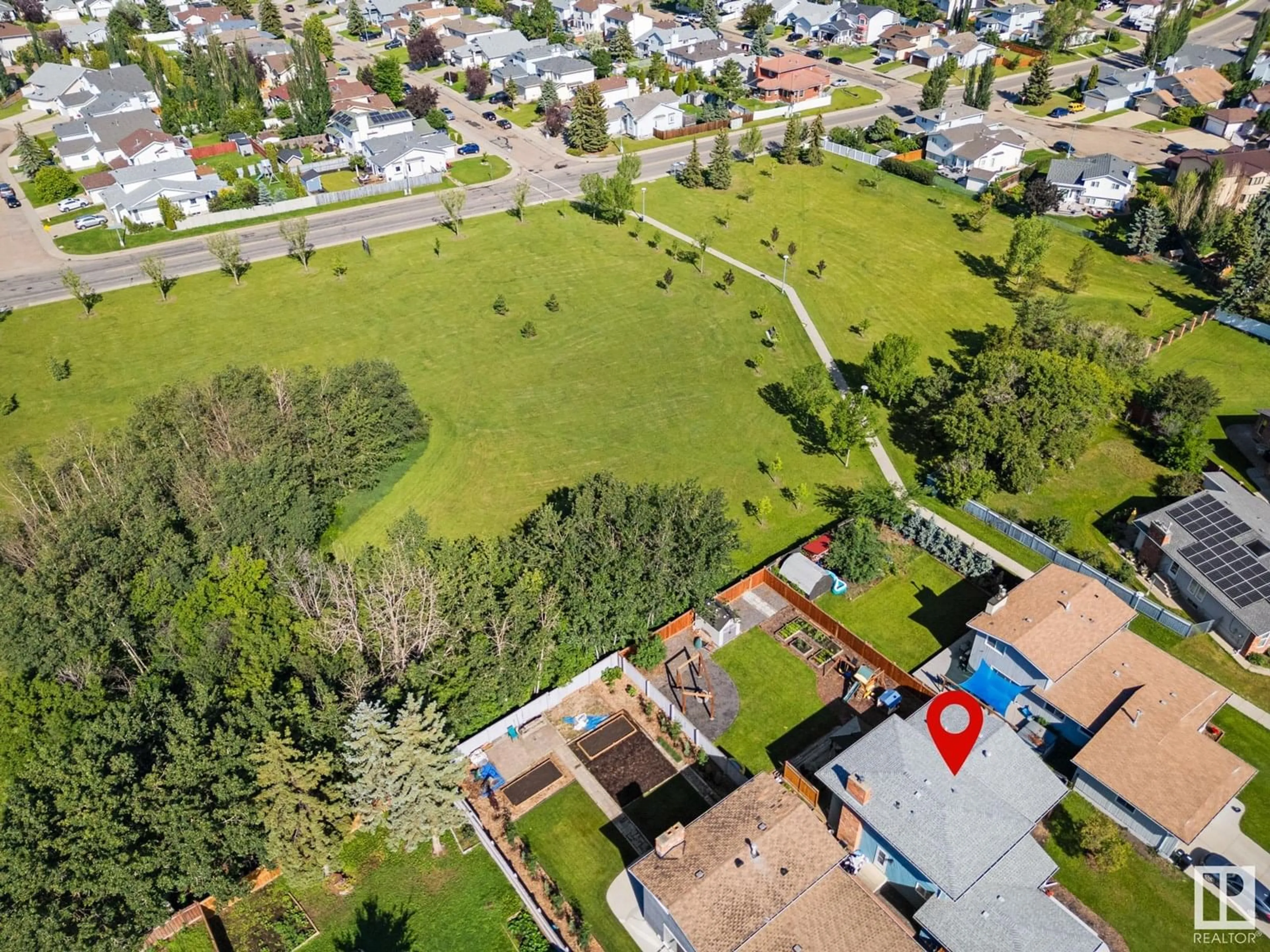Contact us about this property
Highlights
Estimated valueThis is the price Wahi expects this property to sell for.
The calculation is powered by our Instant Home Value Estimate, which uses current market and property price trends to estimate your home’s value with a 90% accuracy rate.Not available
Price/Sqft$294/sqft
Monthly cost
Open Calculator
Description
Welcome to a Picturesque 4-Level Split in in Belmead on a Massive 55X140 lot Backing Trees and a Private Green Space! Fully Upgraded from Top to Bottom. Entering the home, you are greeted by a Spacious Foyer at Ground Level. The Main Floor features Vinyl Plank Flooring and a tastefully Upgraded Kitchen with White Shaker Cabinets and Quartz Countertops. Built in Cabinetry completes the bright Dining Room. 4 Beds/3 Baths. The Ground Level features a 4th bedroom and Family Room w/Patio Slider to a truly remarkable Backyard Oasis. Encased in Rear Trees and no neighbors behind. The Upstairs is complete with a Large Primary Bedroom and Renovated 3pc Ensuite and two additional Bedrooms. Newly renovated basement Rec Room with Second Kitchen/Wet Bar. Oversized Double Attached Garage, and a newly poured Driveway that would easily fit most RVs. Close to WEM, The Henday, and various Schools and Parks. New LRT Expansion Slated for the Future. Don't miss this incredible opportunity! (id:39198)
Property Details
Interior
Features
Main level Floor
Living room
16'1" x 15'2"Dining room
9'4" x 13'4"Kitchen
11'11 x 13'4"Family room
19'4" x 12'5"Exterior
Parking
Garage spaces -
Garage type -
Total parking spaces 4
Property History
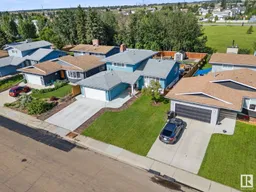 48
48
