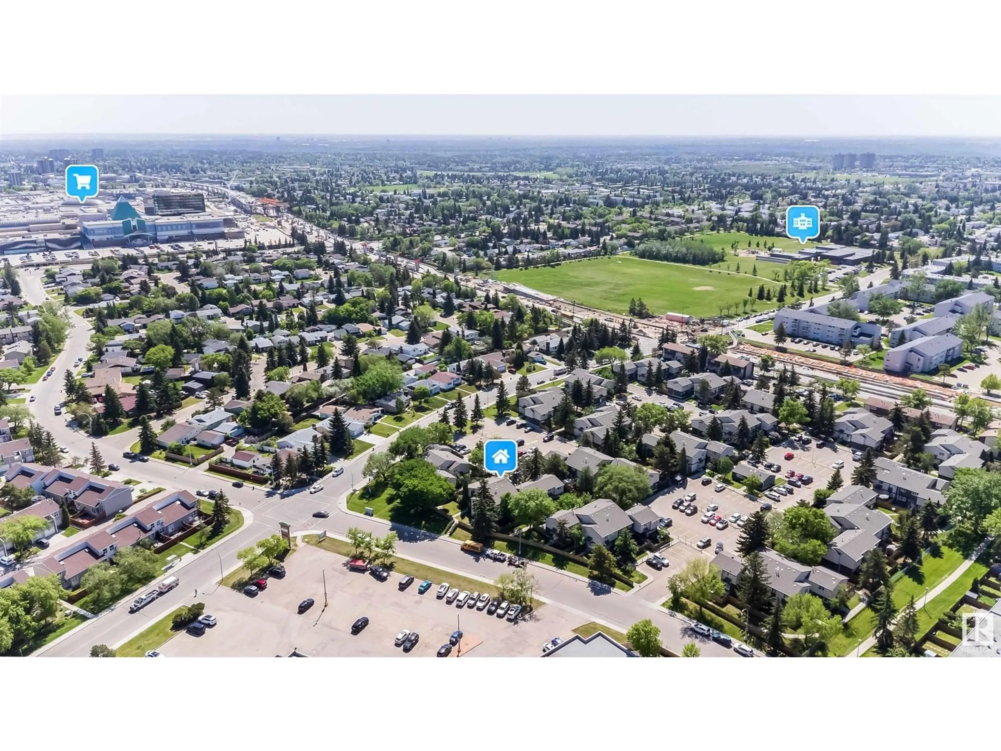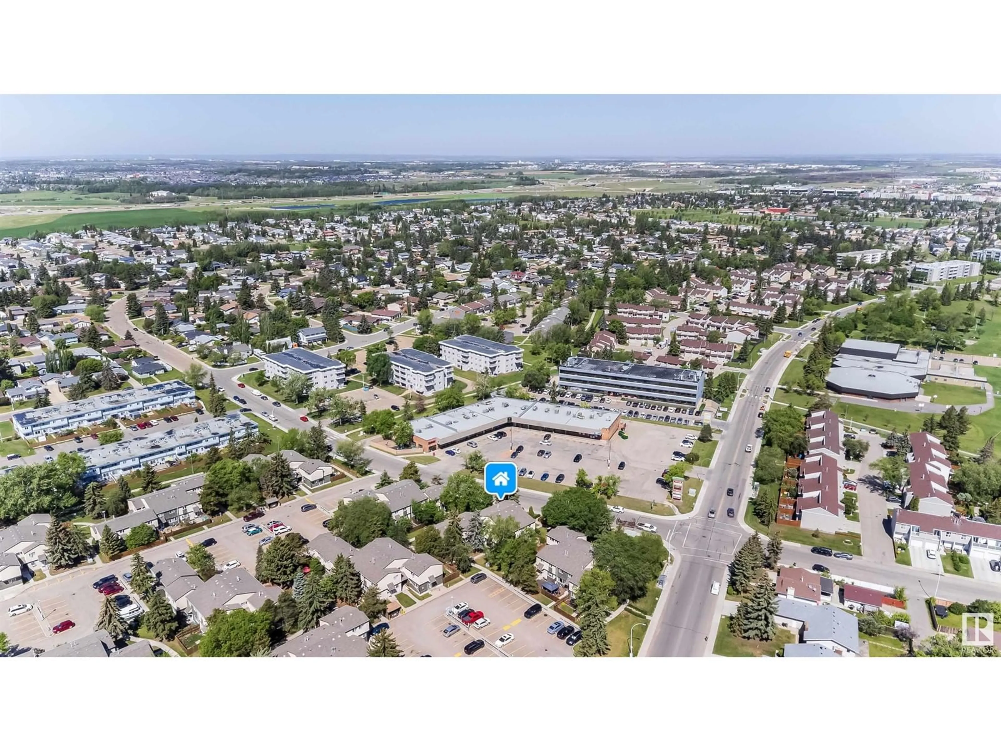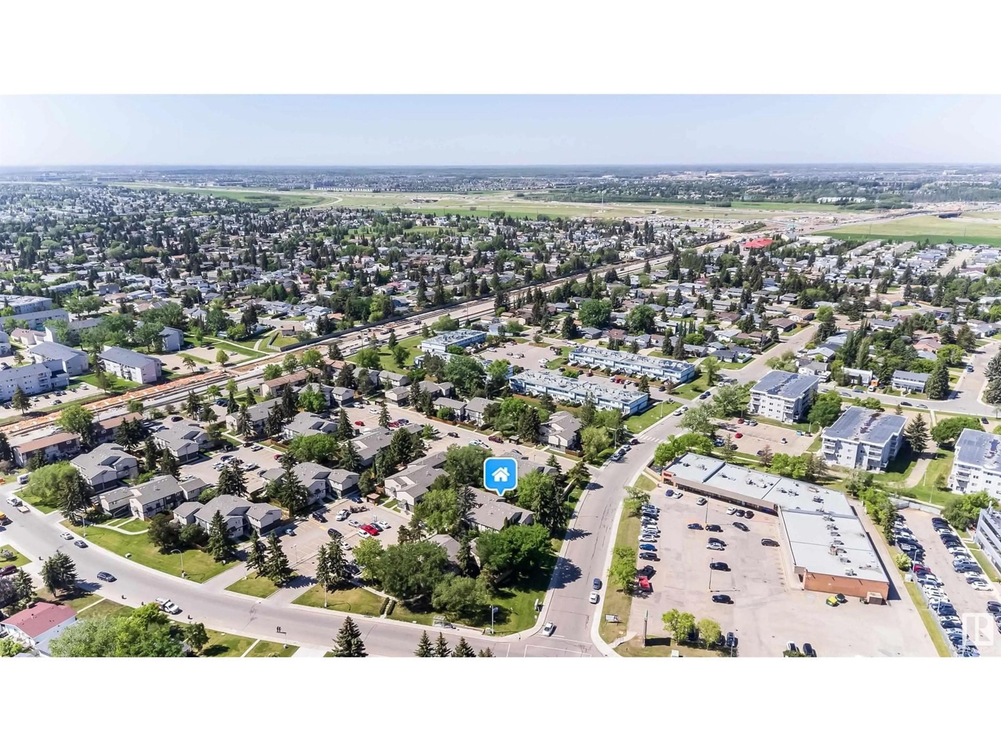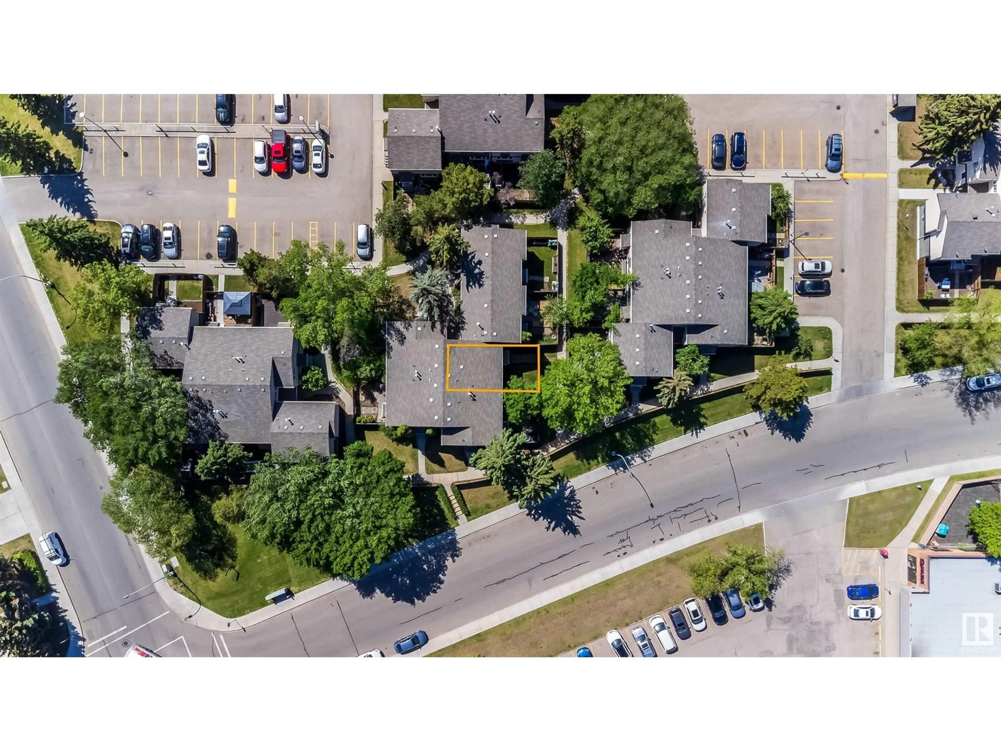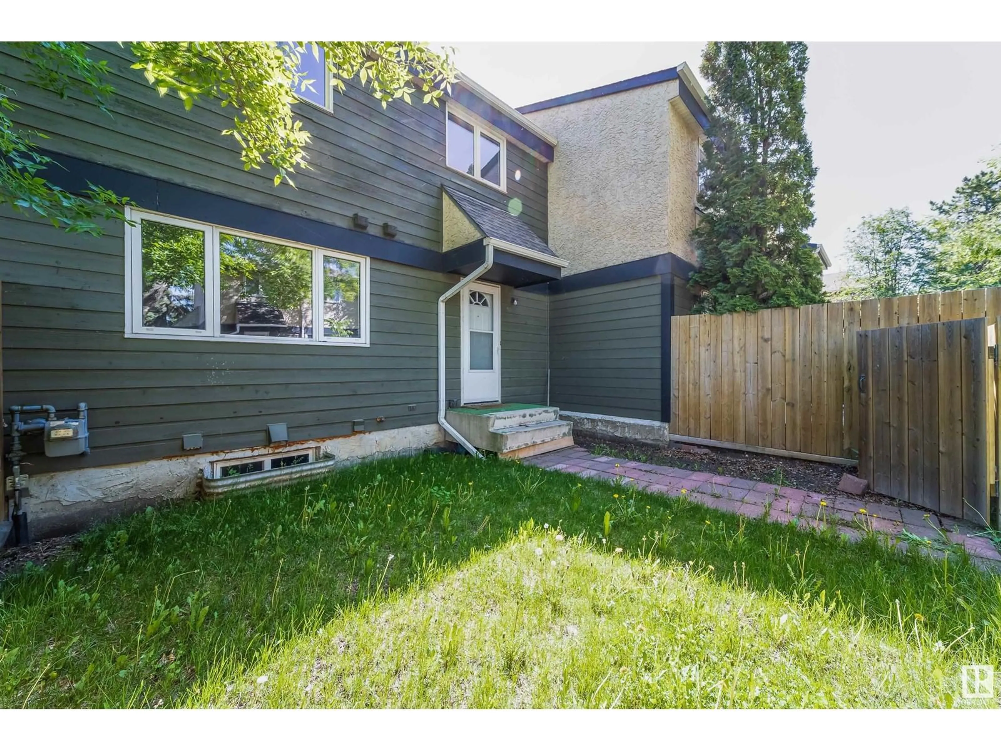52 BELMEAD GARDENS GD, Edmonton, Alberta T5T1J1
Contact us about this property
Highlights
Estimated ValueThis is the price Wahi expects this property to sell for.
The calculation is powered by our Instant Home Value Estimate, which uses current market and property price trends to estimate your home’s value with a 90% accuracy rate.Not available
Price/Sqft$205/sqft
Est. Mortgage$941/mo
Maintenance fees$342/mo
Tax Amount ()-
Days On Market1 day
Description
Spacious 3-bedroom townhome in sought-after Belmead, West Edmonton! Offering over 1000 sqft, this well-maintained home features laminate flooring on the main and cozy carpet upstairs. Includes 1.5 baths and a partially finished basement with an extra room for added space. Walking distance to WEM, near schools, public transit, and quick access to HWY 216. Perfect for first-time buyers or investors! (id:39198)
Property Details
Interior
Features
Main level Floor
Living room
Kitchen
Condo Details
Inclusions
Property History
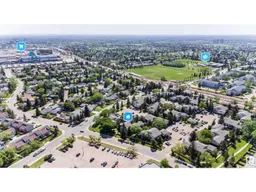 46
46
