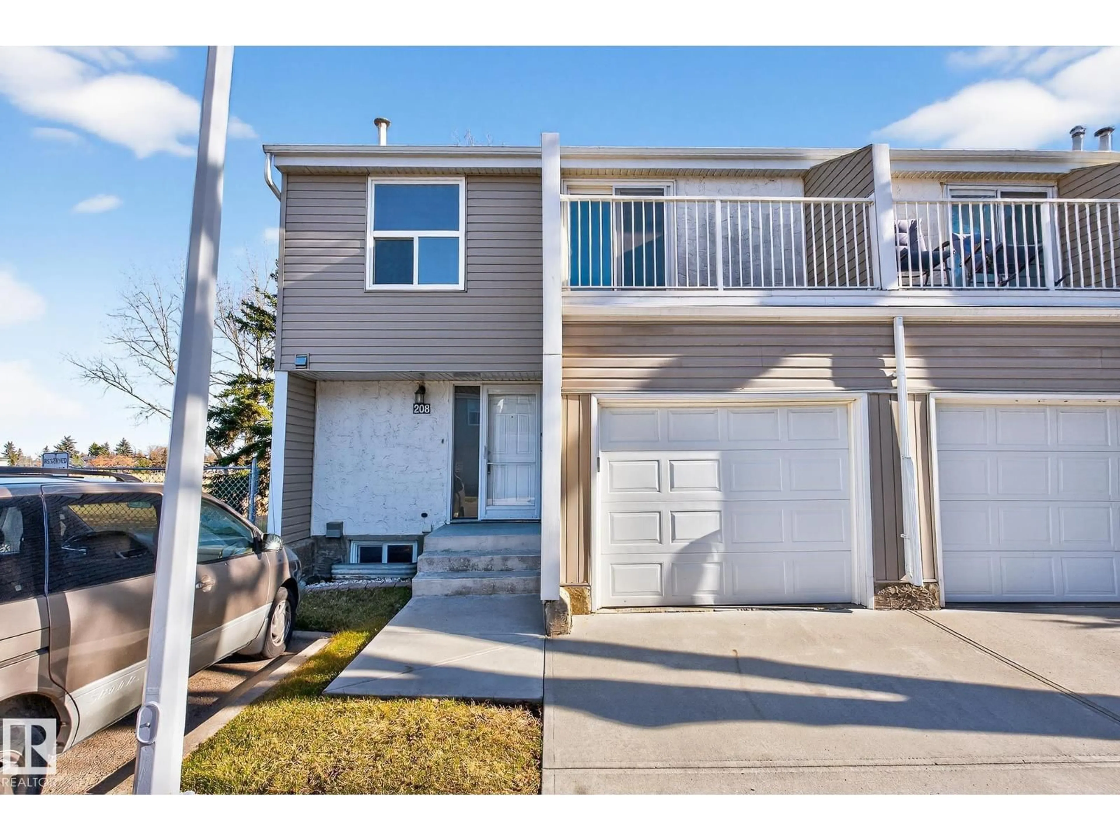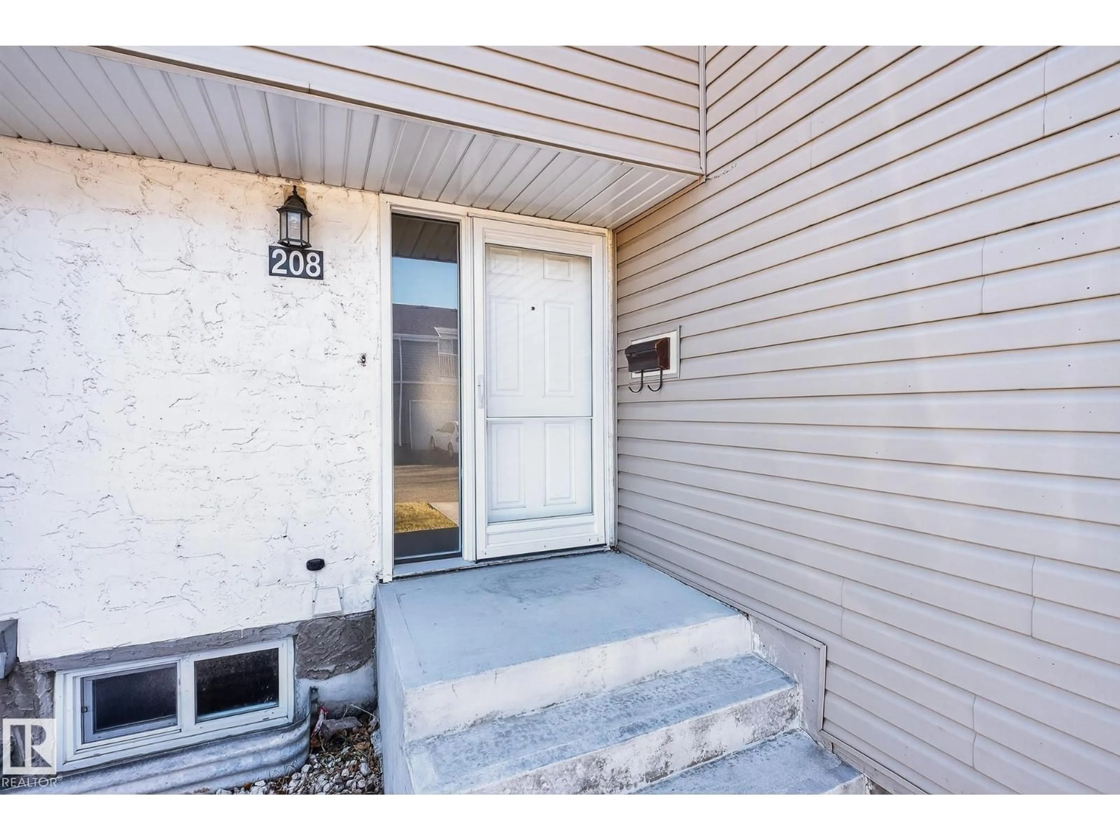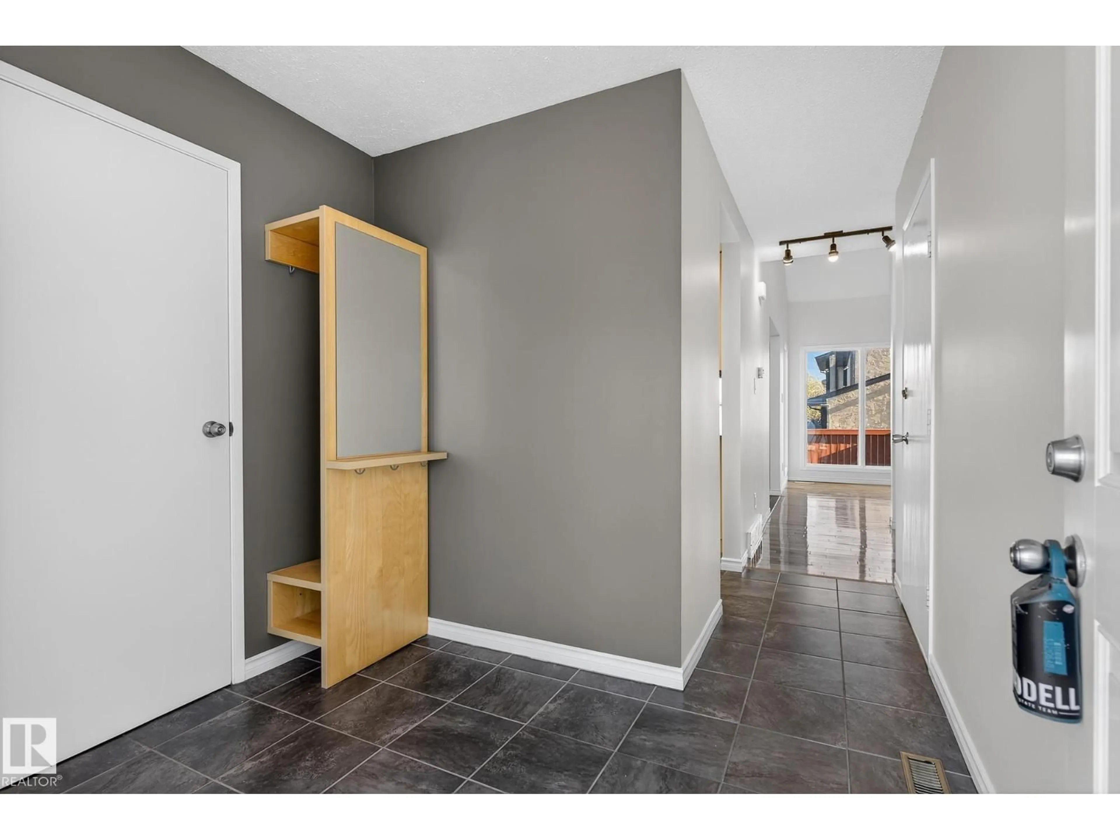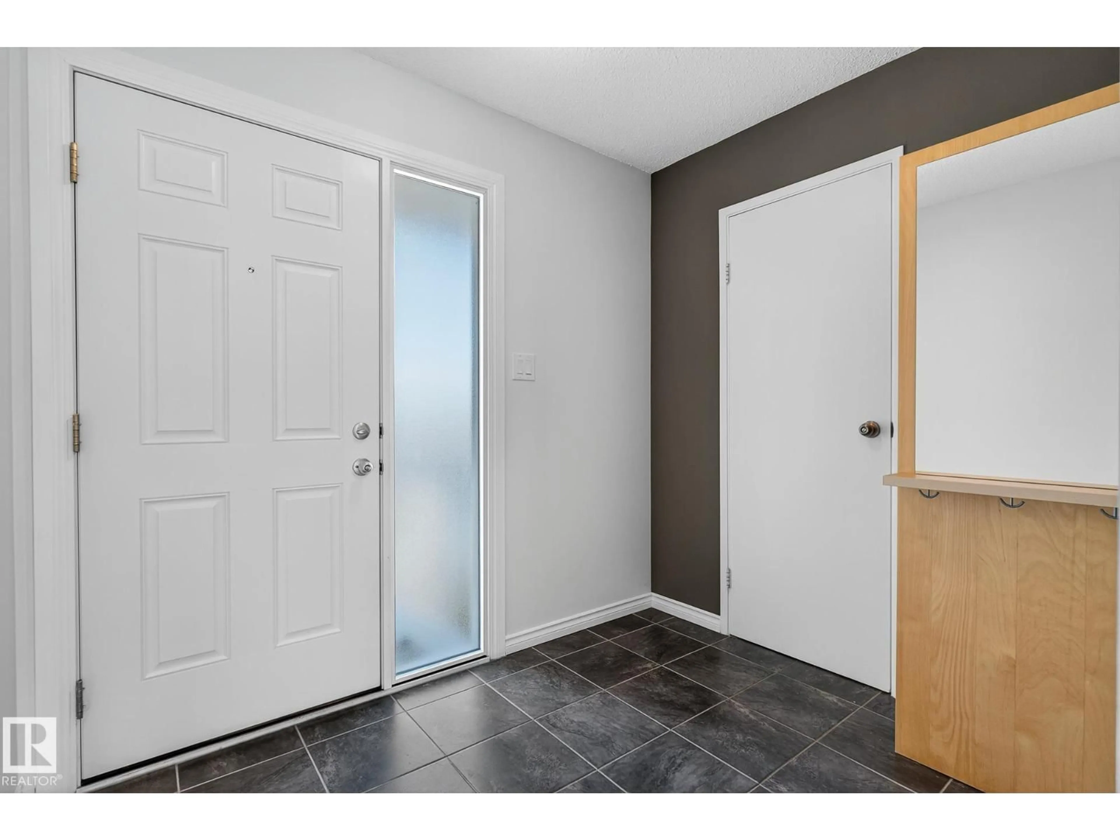208 CHATEAU PL, Edmonton, Alberta T5T1V3
Contact us about this property
Highlights
Estimated valueThis is the price Wahi expects this property to sell for.
The calculation is powered by our Instant Home Value Estimate, which uses current market and property price trends to estimate your home’s value with a 90% accuracy rate.Not available
Price/Sqft$239/sqft
Monthly cost
Open Calculator
Description
Welcome to this charming townhome in the family-friendly community of Belmead! Step inside the inviting foyer and you’re greeted by a bright, open-concept main floor. The spacious living room offers plenty of natural light and flows seamlessly into the dining area. The kitchen provides ample cabinet and counter space with a convenient layout. A handy powder room and access to your attached garage complete this level. Upstairs, you’ll find the primary bedroom with generous closet space, along with two additional bedrooms. A full bathroom and private balcony add to the upper-level appeal. Downstairs, the finished basement features a large rec room that can double as a media or fitness area, a bonus room for extra flexibility, and plenty of storage. The utility and laundry spaces are neatly tucked away. Enjoy outdoor living on your back deck and take advantage of the nearby parks, trails, schools, and amenities that make Woodbridge Farms one of Sherwood Park’s most sought-after neighborhoods. (id:39198)
Property Details
Interior
Features
Main level Floor
Dining room
2.51 x 2.38Living room
4.47 x 5.51Kitchen
2.51 x 3.5Condo Details
Amenities
Vinyl Windows
Inclusions
Property History
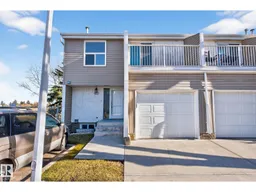 44
44
