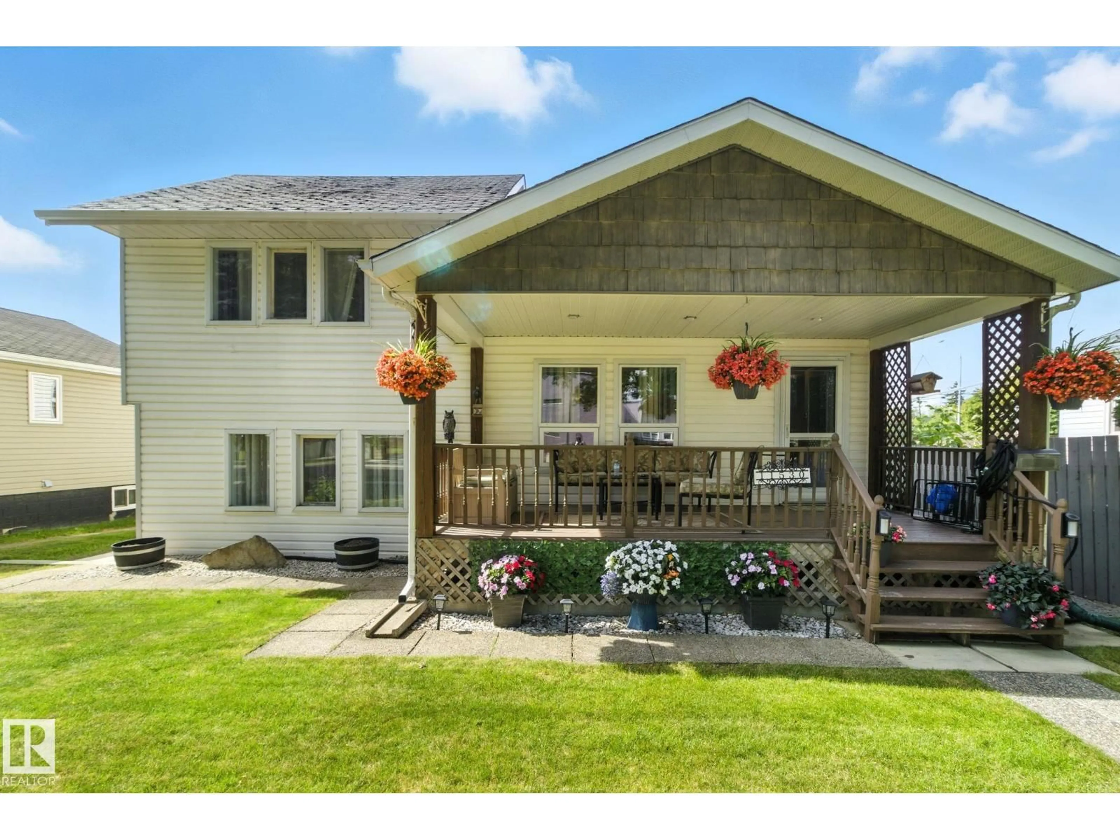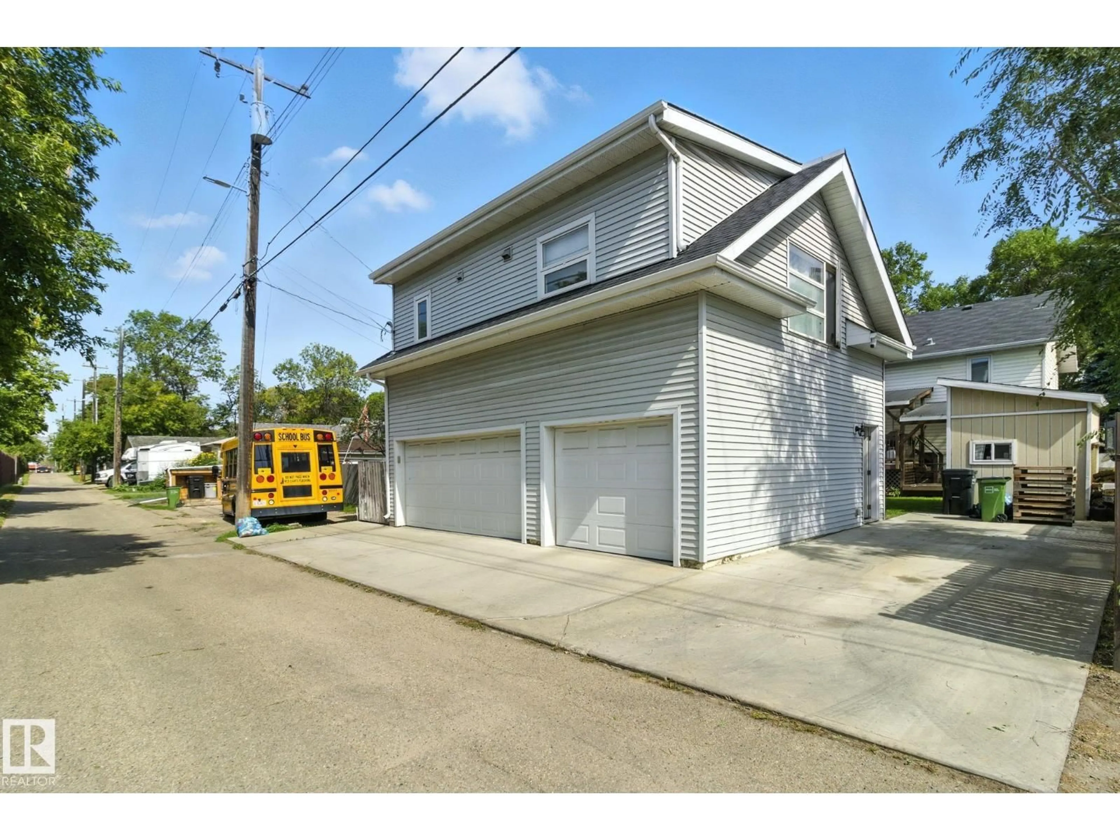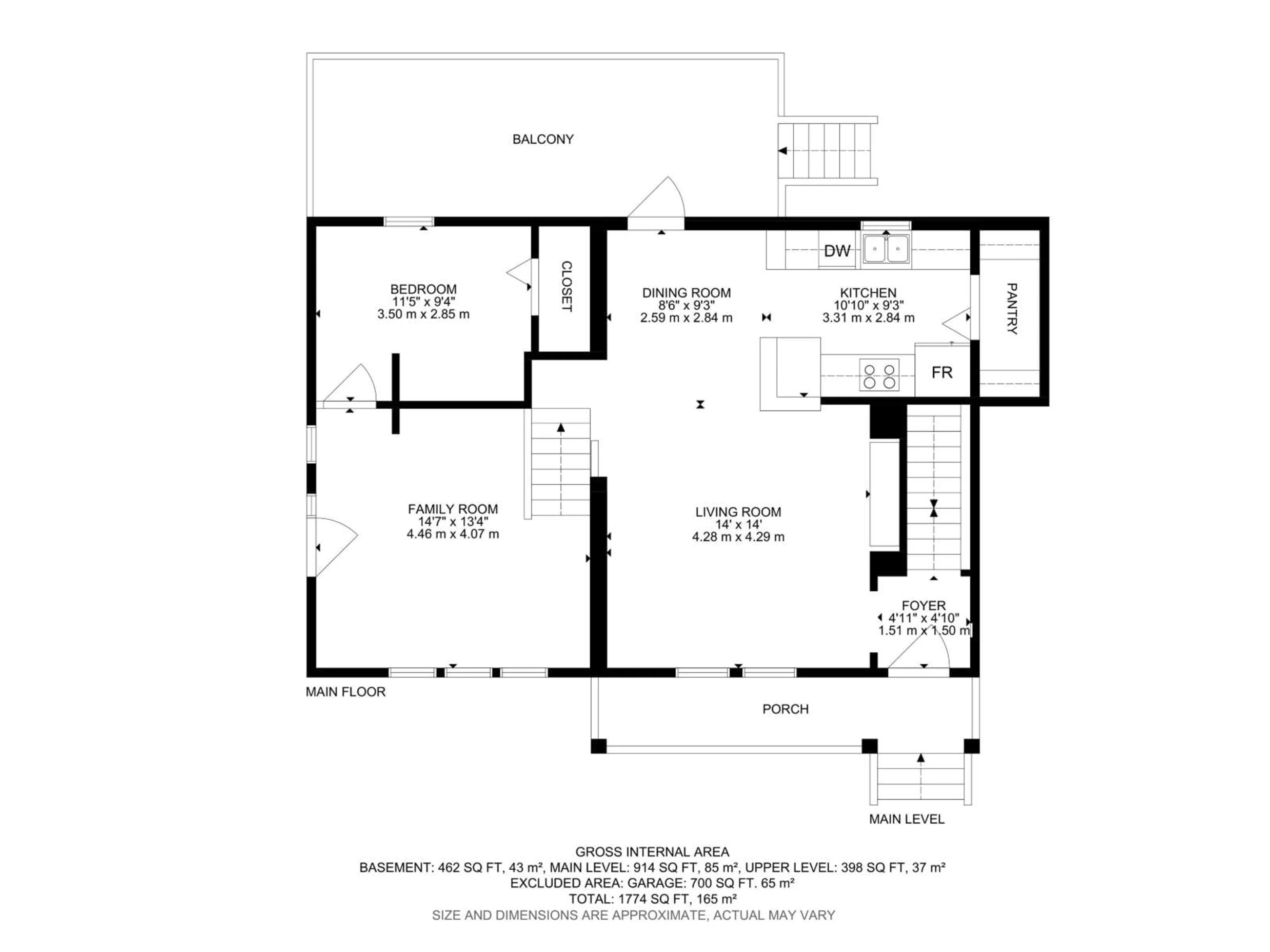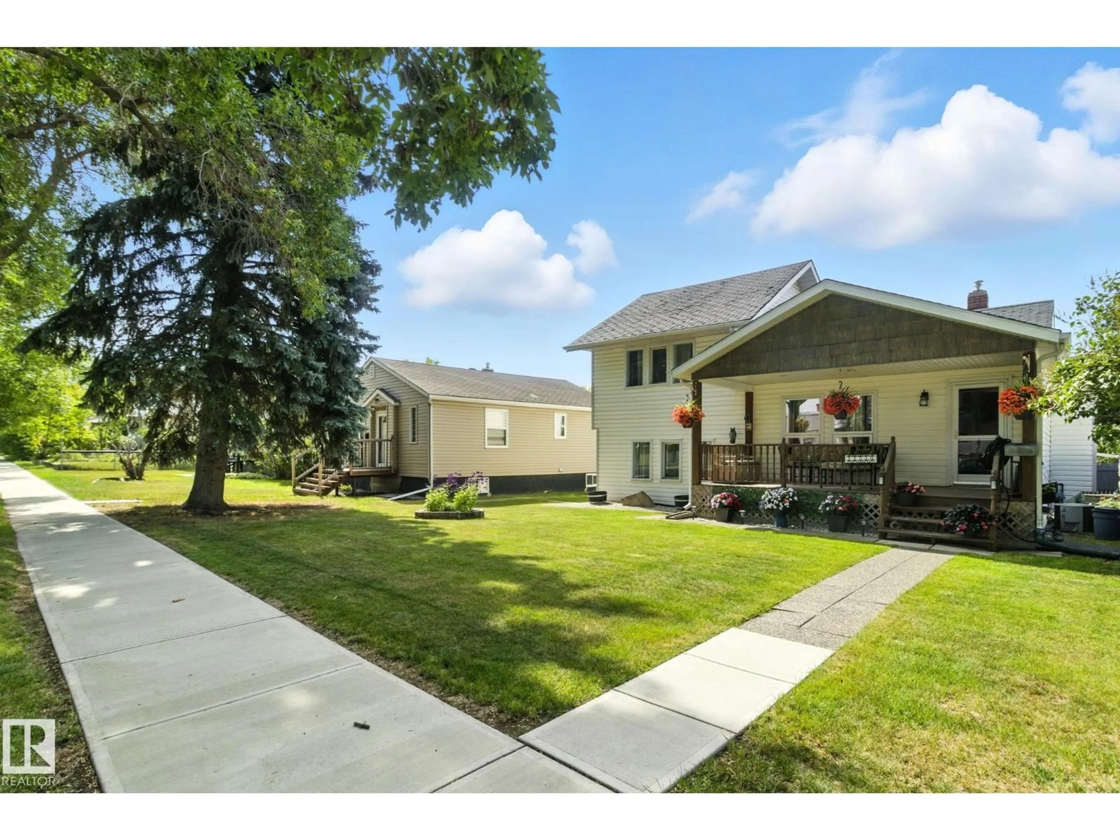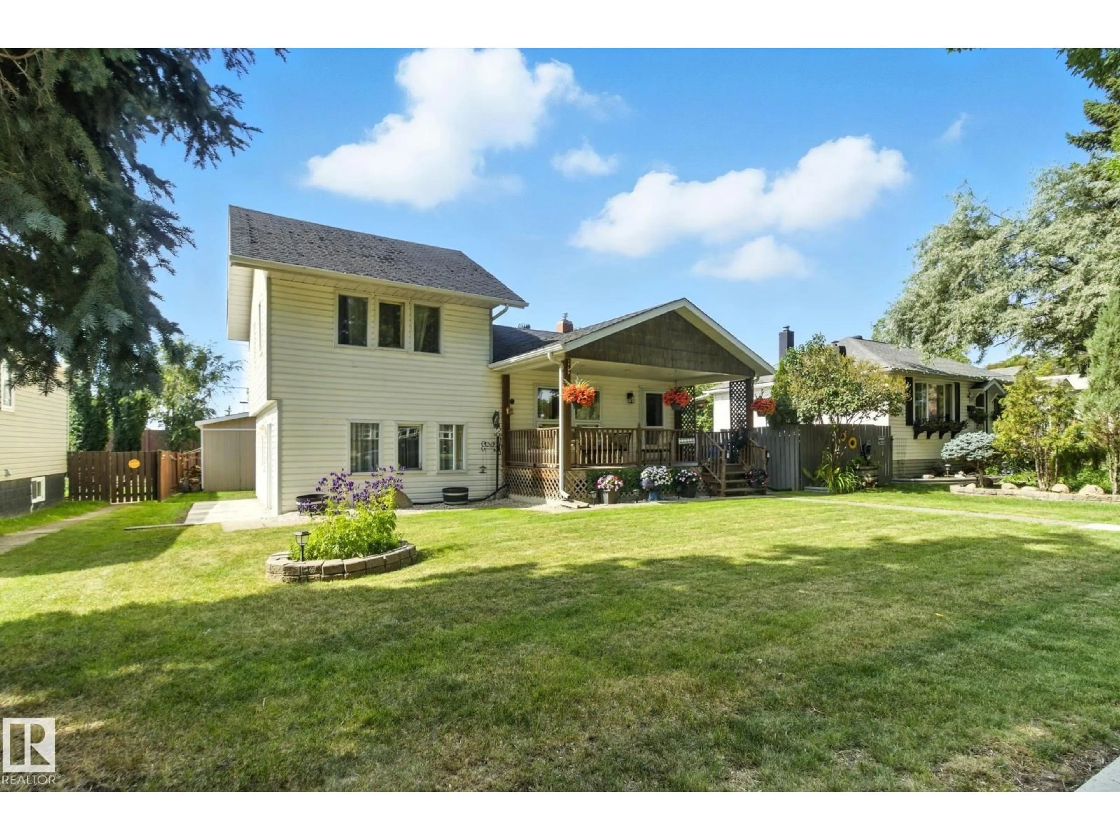11530 71 ST, Edmonton, Alberta T5B1V9
Contact us about this property
Highlights
Estimated valueThis is the price Wahi expects this property to sell for.
The calculation is powered by our Instant Home Value Estimate, which uses current market and property price trends to estimate your home’s value with a 90% accuracy rate.Not available
Price/Sqft$407/sqft
Monthly cost
Open Calculator
Description
A beautiful Home with 1312 Sq ft main house and separate 670 Sq ft newer build GARAGE SUITE. No expense has been spared on this home and it has been loved from day one. Main house features a open concept, 3 bedrooms with a functional floor plan with a lovely finished basement 2 full baths and a updated kitchen and cozy main floor living room and cozy 3rd level family room. Living areas offer good ample space to grow your family. The GARAGE SUITE is built over the triple garage and has a modern open floor plan with large stylish kitchen with a large bedroom and full bath. The lot is oversized lot and a half and has a large shed and a beautiful yard with extra side parking for a RV and a 2 tiered deck on the main house and a stunning front Veranda for lounging and to enjoy this beautiful tree lined street. (id:39198)
Property Details
Interior
Features
Main level Floor
Living room
4.28 x 4.29Dining room
2.59 x 2.84Kitchen
3.31 x 2.84Family room
4.46 x 4.07Exterior
Parking
Garage spaces -
Garage type -
Total parking spaces 5
Property History
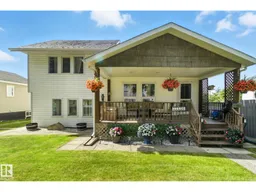 68
68
