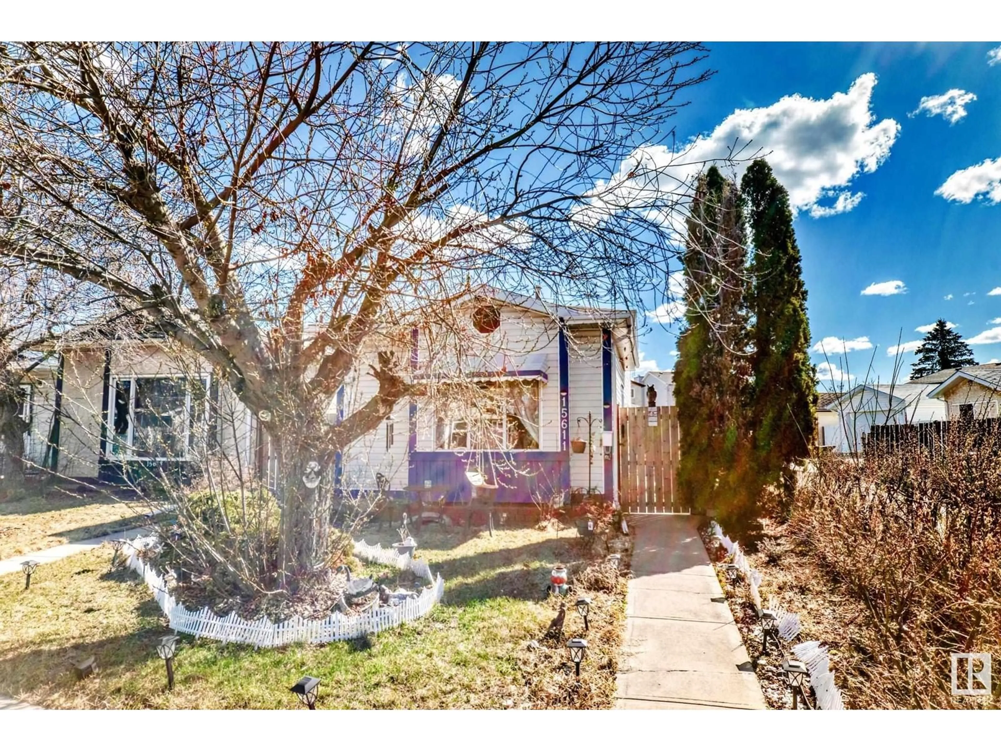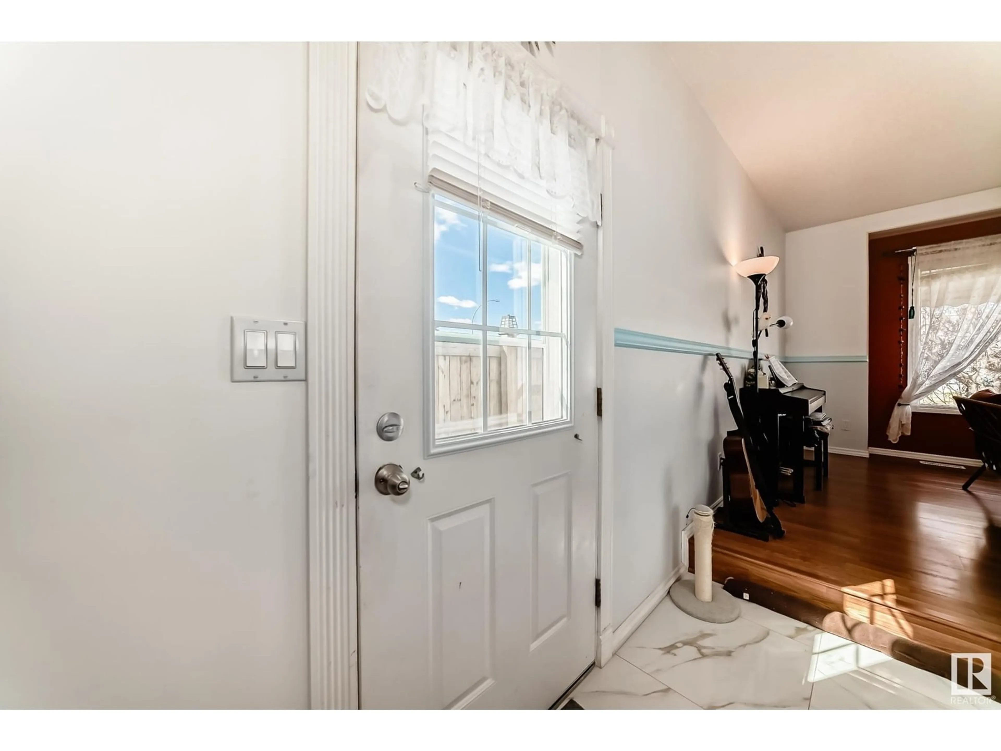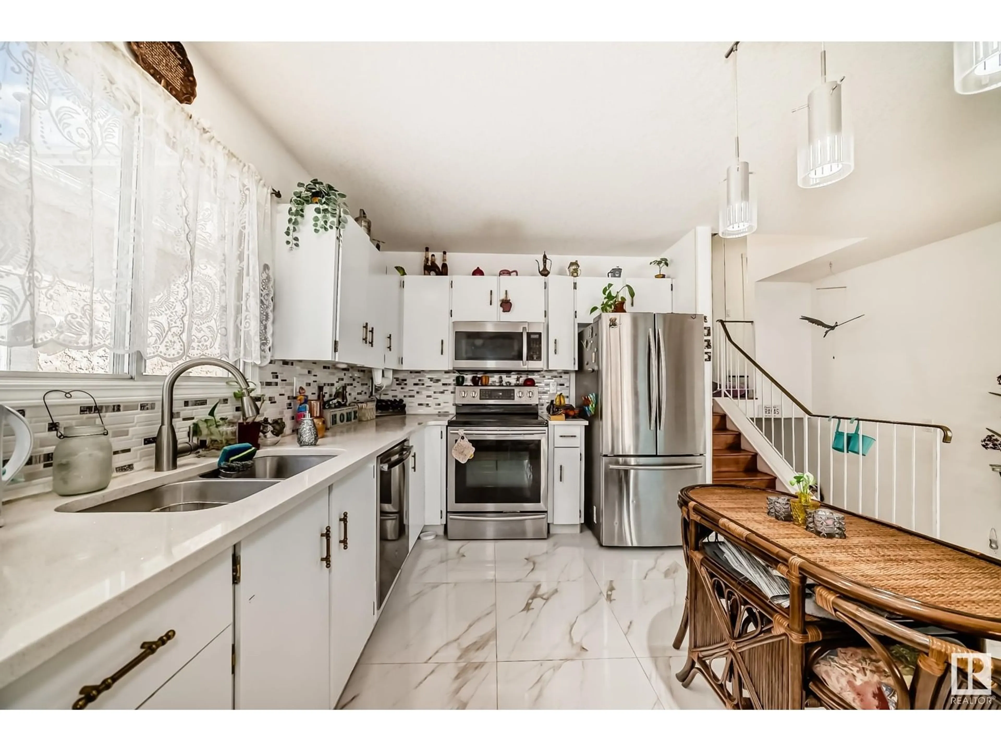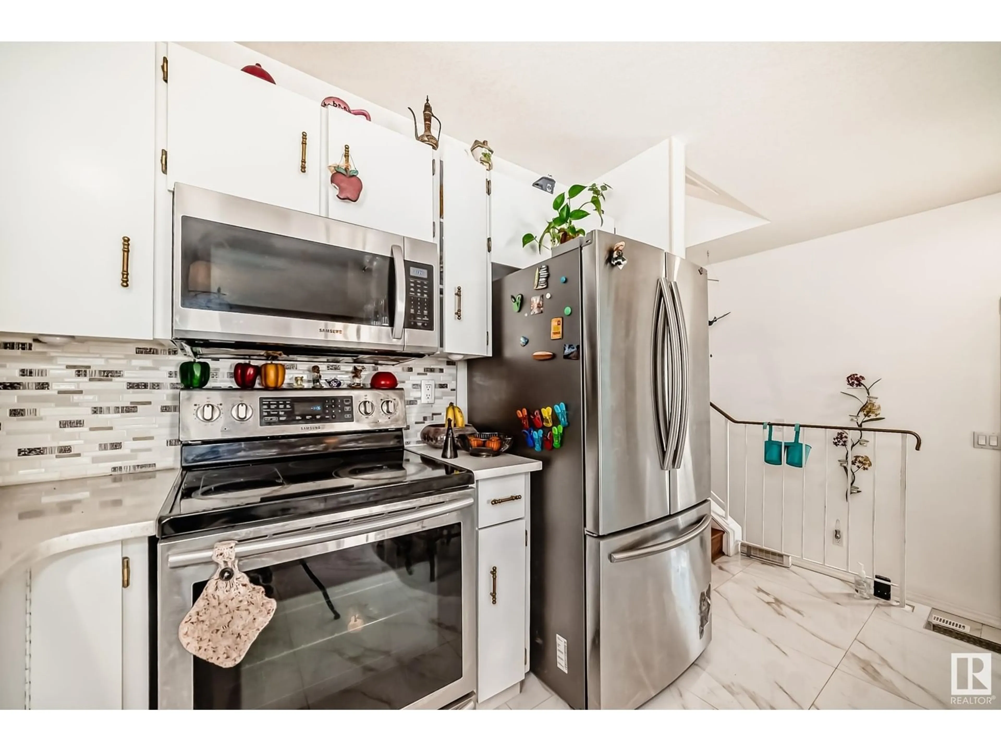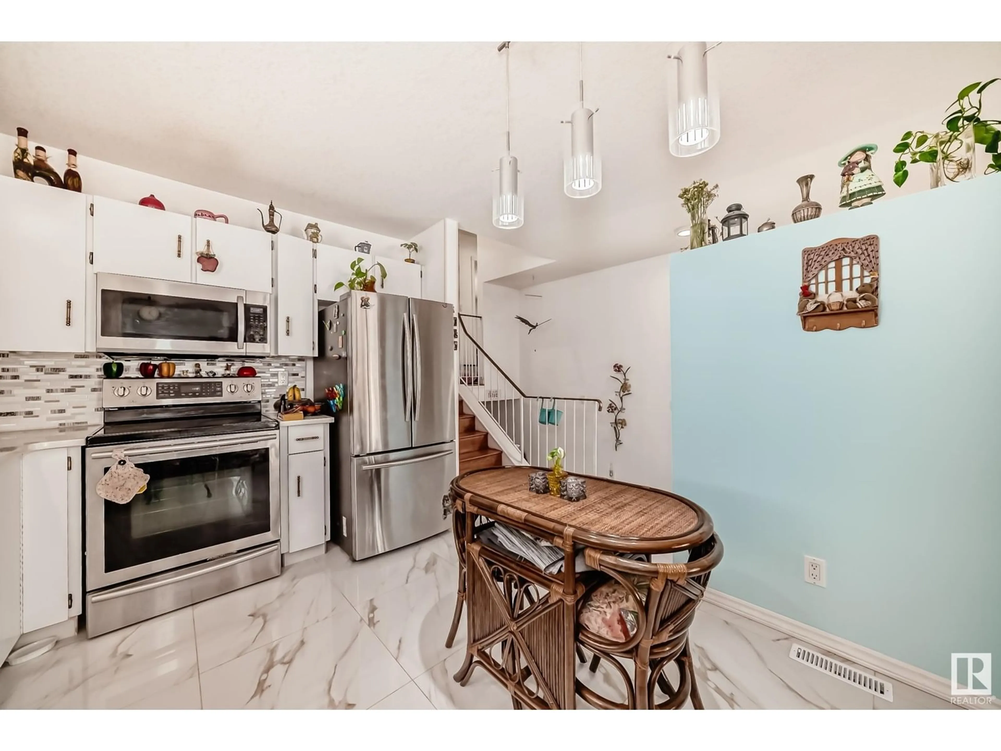NW - 15611 84 ST, Edmonton, Alberta T5E2N9
Contact us about this property
Highlights
Estimated ValueThis is the price Wahi expects this property to sell for.
The calculation is powered by our Instant Home Value Estimate, which uses current market and property price trends to estimate your home’s value with a 90% accuracy rate.Not available
Price/Sqft$456/sqft
Est. Mortgage$1,460/mo
Tax Amount ()-
Days On Market1 day
Description
Very clean and well maintained fully finished 1982 built 4 level split in the neighborhood of Bellerive in northeast Edmonton. This home has a total of 3 bedrooms, 2 bathrooms, and is nicely finished with ceramic tile, laminate flooring, and more. The main floor has a large sunken living room, bright and open kitchen with quartz counter top and ceramic tile, and a private side entrance. The upper level has a large primary bedroom and the lower level has 2 spacious bedrooms. The bathrooms are a 4 piece and a 3 piece and nicely upgraded. The 4th level is fully finished with a large entertainment/recreation room and laundry area. The home has a fully fenced private yard, large 2 tiered deck octagon style deck 12x12 ft in size. The double detached garage is 18x22 in size with a garage opener. This home is available in 30 to 60 days. The sale of the home includes all 5 appliances and window coverings. Located close to all amenities and a short walk to LRT, and a drive to Anthony Henday and Yellowhead Trail (id:39198)
Property Details
Interior
Features
Main level Floor
Living room
4.97 x 3.25Kitchen
3 x 3.26Property History
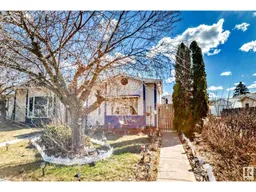 42
42
