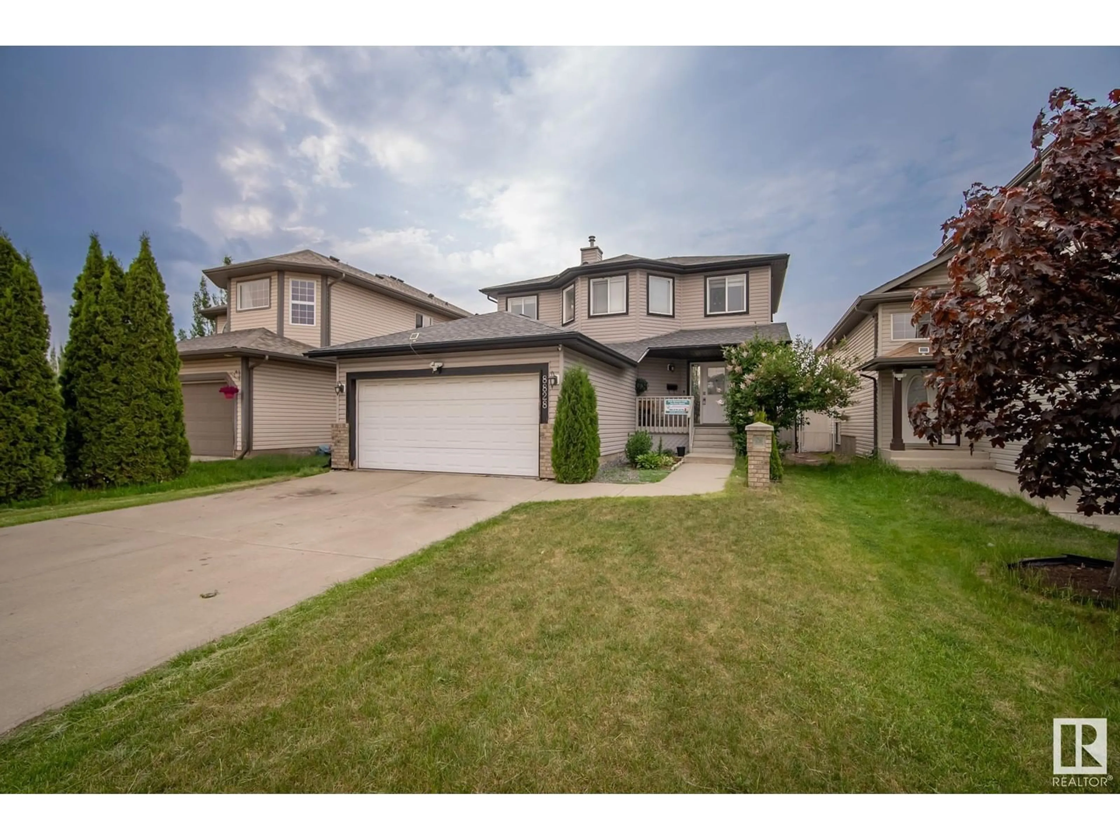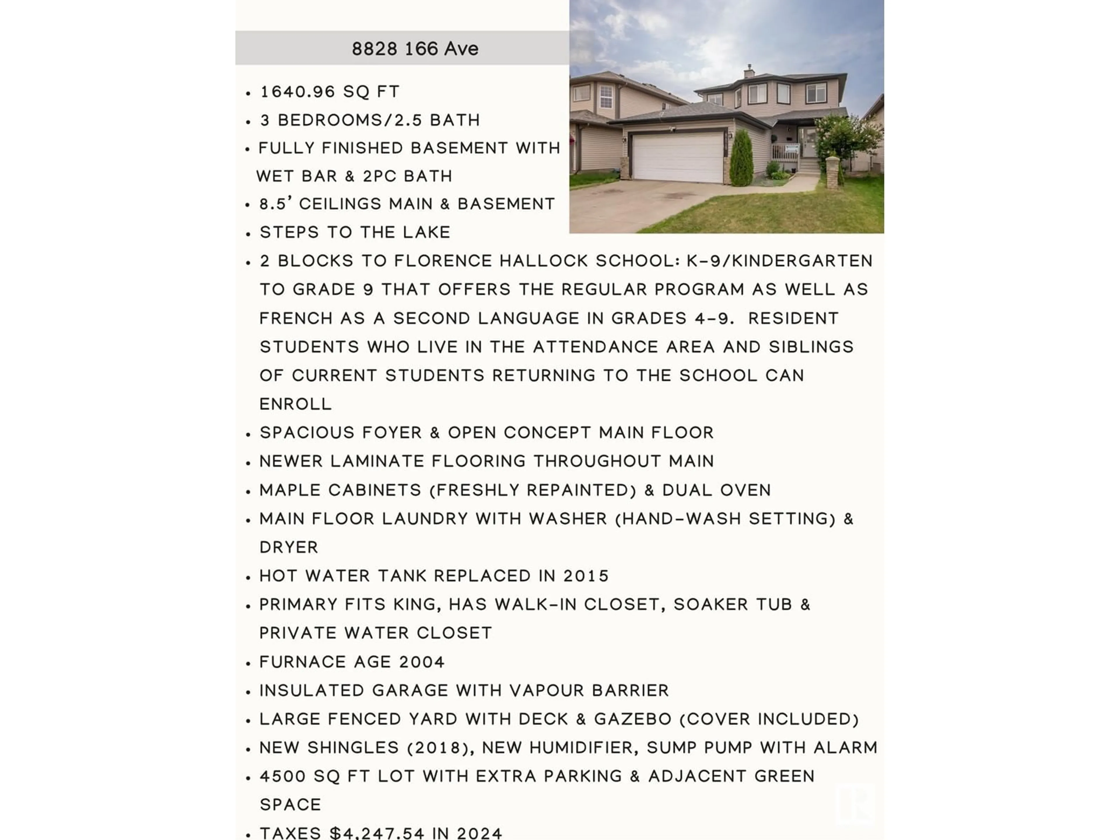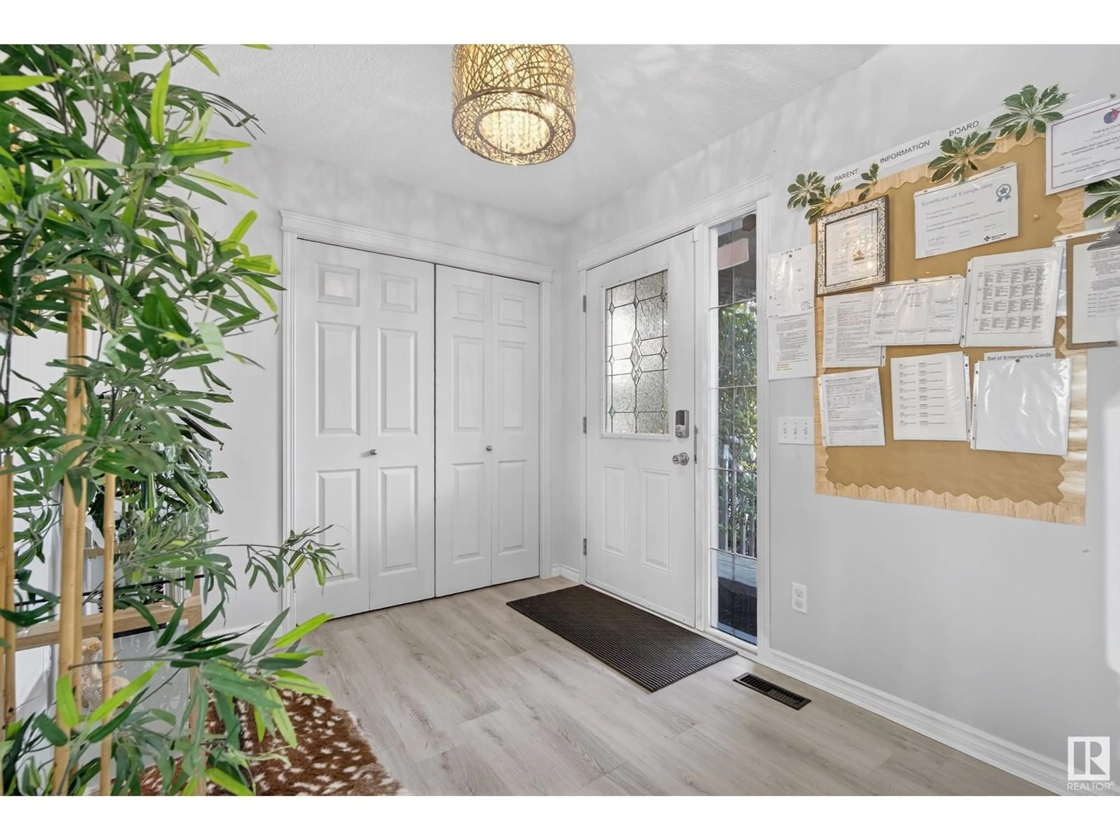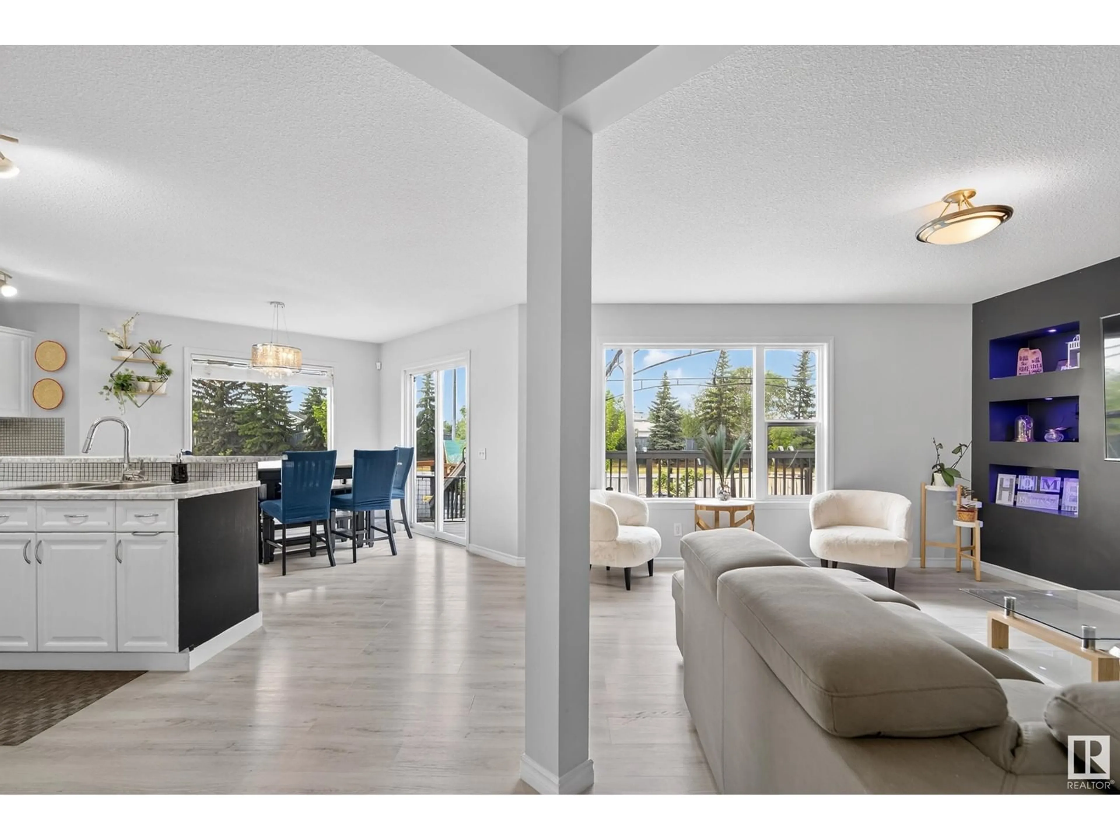Contact us about this property
Highlights
Estimated ValueThis is the price Wahi expects this property to sell for.
The calculation is powered by our Instant Home Value Estimate, which uses current market and property price trends to estimate your home’s value with a 90% accuracy rate.Not available
Price/Sqft$329/sqft
Est. Mortgage$2,319/mo
Tax Amount ()-
Days On Market1 day
Description
2-storey Belle Rive home w/3 beds up. Built by Montorio homes. Steps to the lake. 2 blocks to Florence Hallock K-9 school. Functional floor plan & large entry. Upgraded appliances including dual oven plus washer (which has hand-washing feature) & dryer in the main floor laundry room. Newer laminate flooring throughout. Genuine maple wood kitchen cabinets have been repainted. Great room w/electric fireplace. Primary bedroom has walk-in closet & accommodates King suite. Primary bath has separate water closet & corner soaker tub. FULLY FINISHED basement offers 2-piece bath & huge rec room. 8.5 ceilings on the main & basement gives an open & bright feel. Extra storage under basement stairs. Garage is insulated w/vapour barrier. Backyard is fully fenced, has large deck & comes w/gazebo & cover. Lot is 4500 sq ft. Taxes in 2024 were $4,247.54. TONS of parking adjacent to home, as well as a grassy area to play. New shingles in 2018. Brand new humidifier. Sump pump has sensor & alarm. 9 blocks to Namao Centre. (id:39198)
Property Details
Interior
Features
Main level Floor
Living room
4.56 x 4.11Dining room
4.14 x 3.55Kitchen
5.3 x 3.82Mud room
1.8 x 2.86Property History
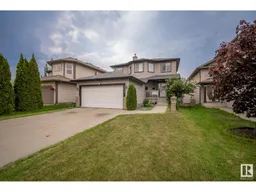 50
50
