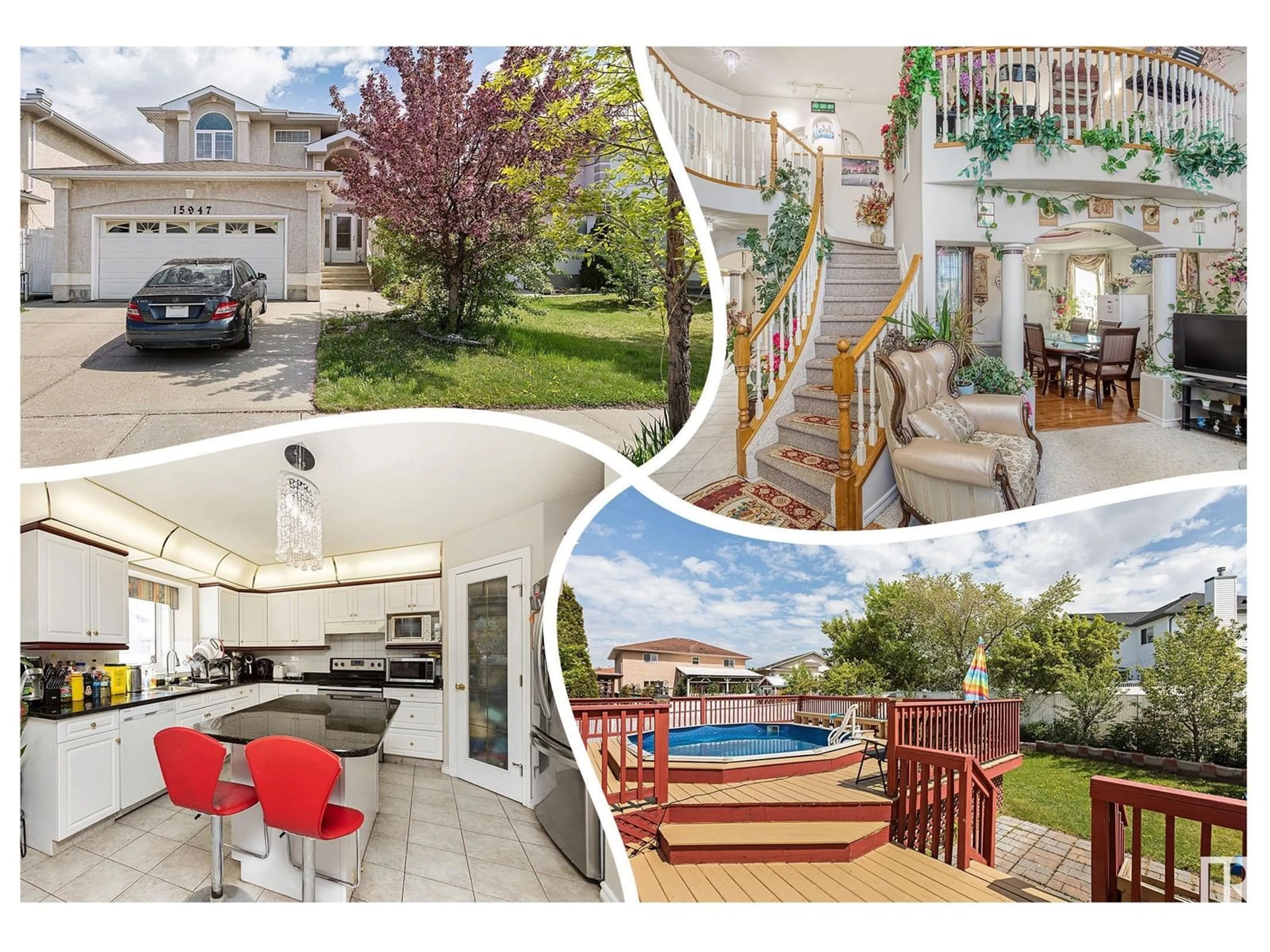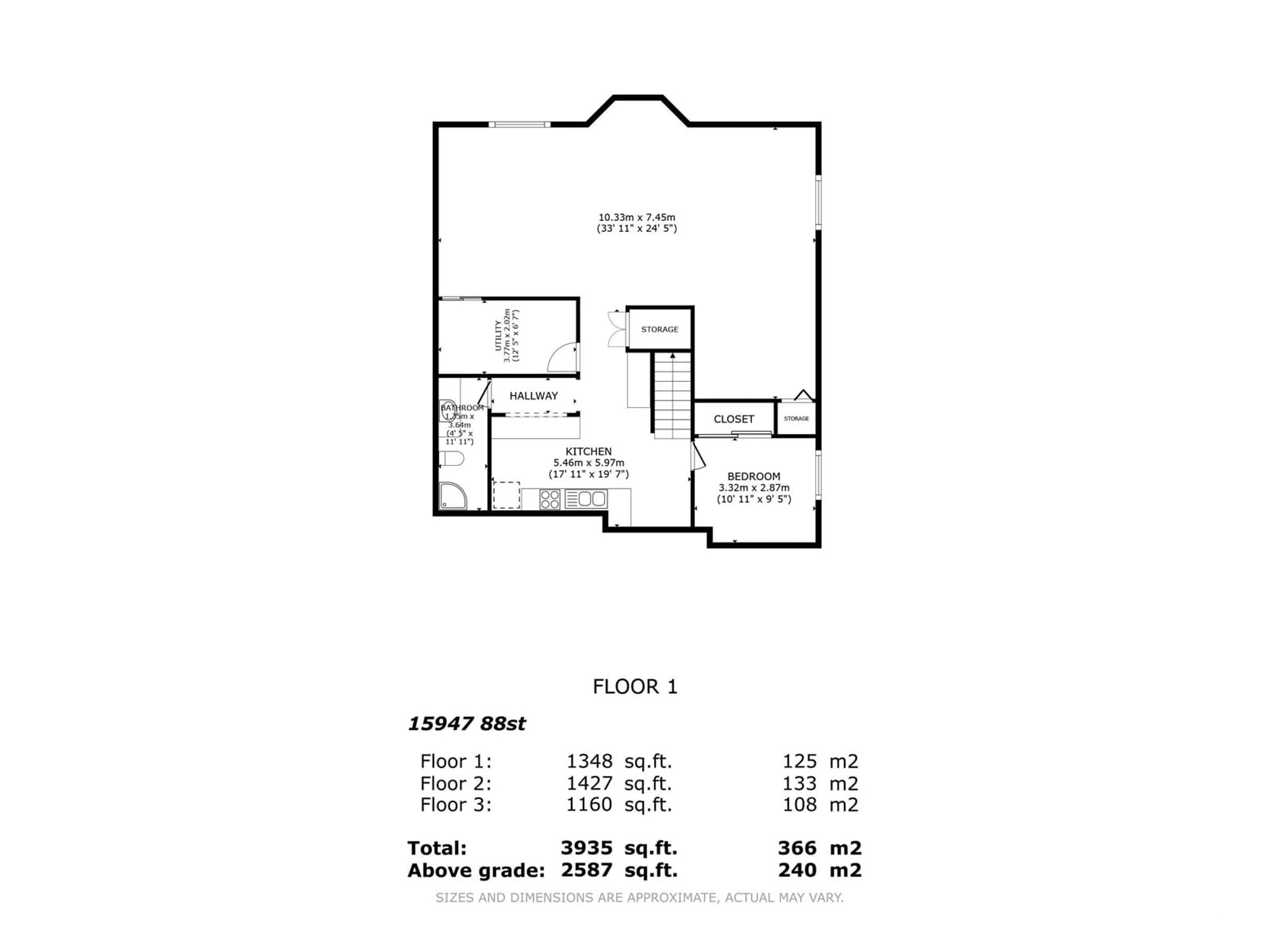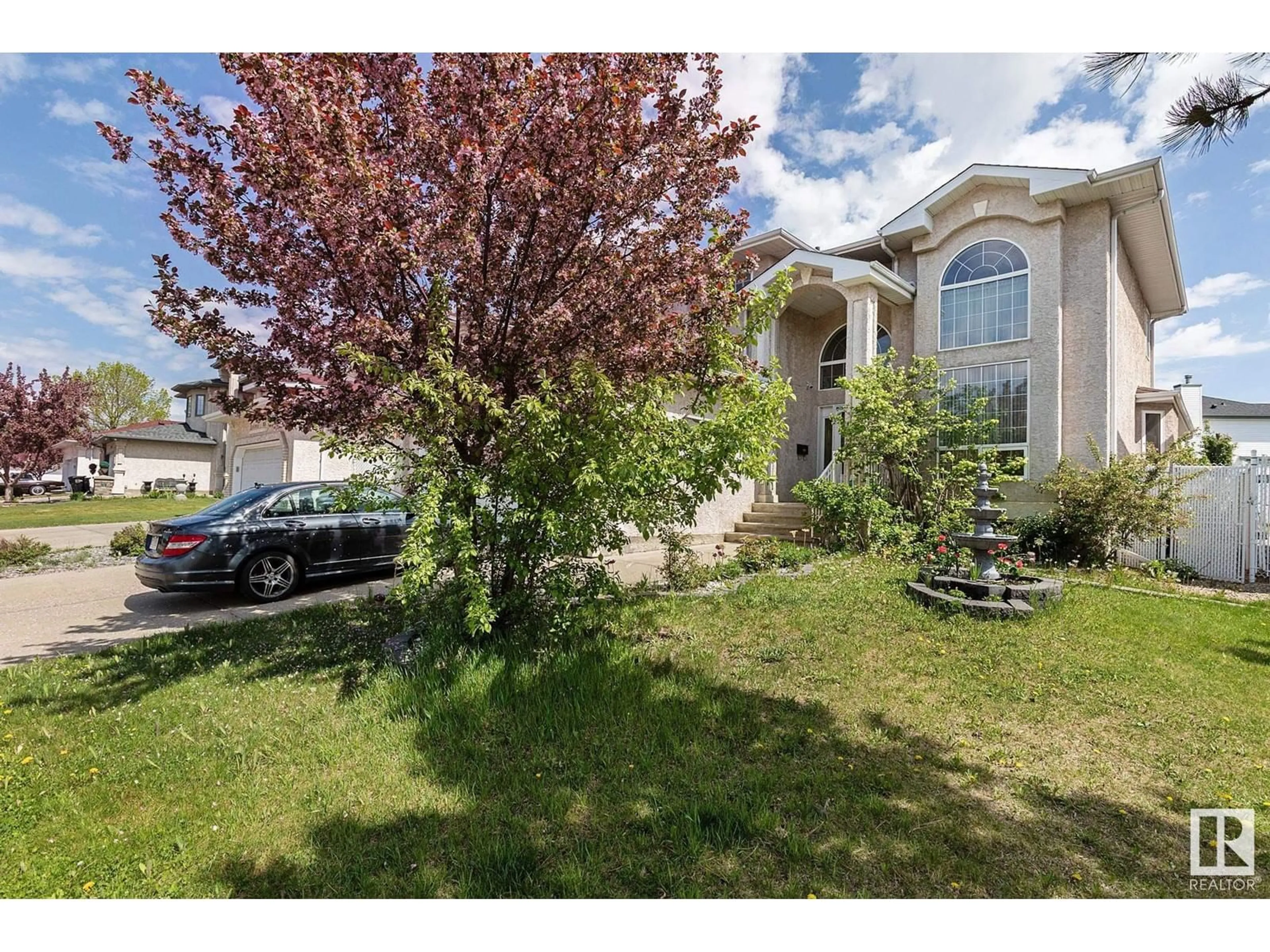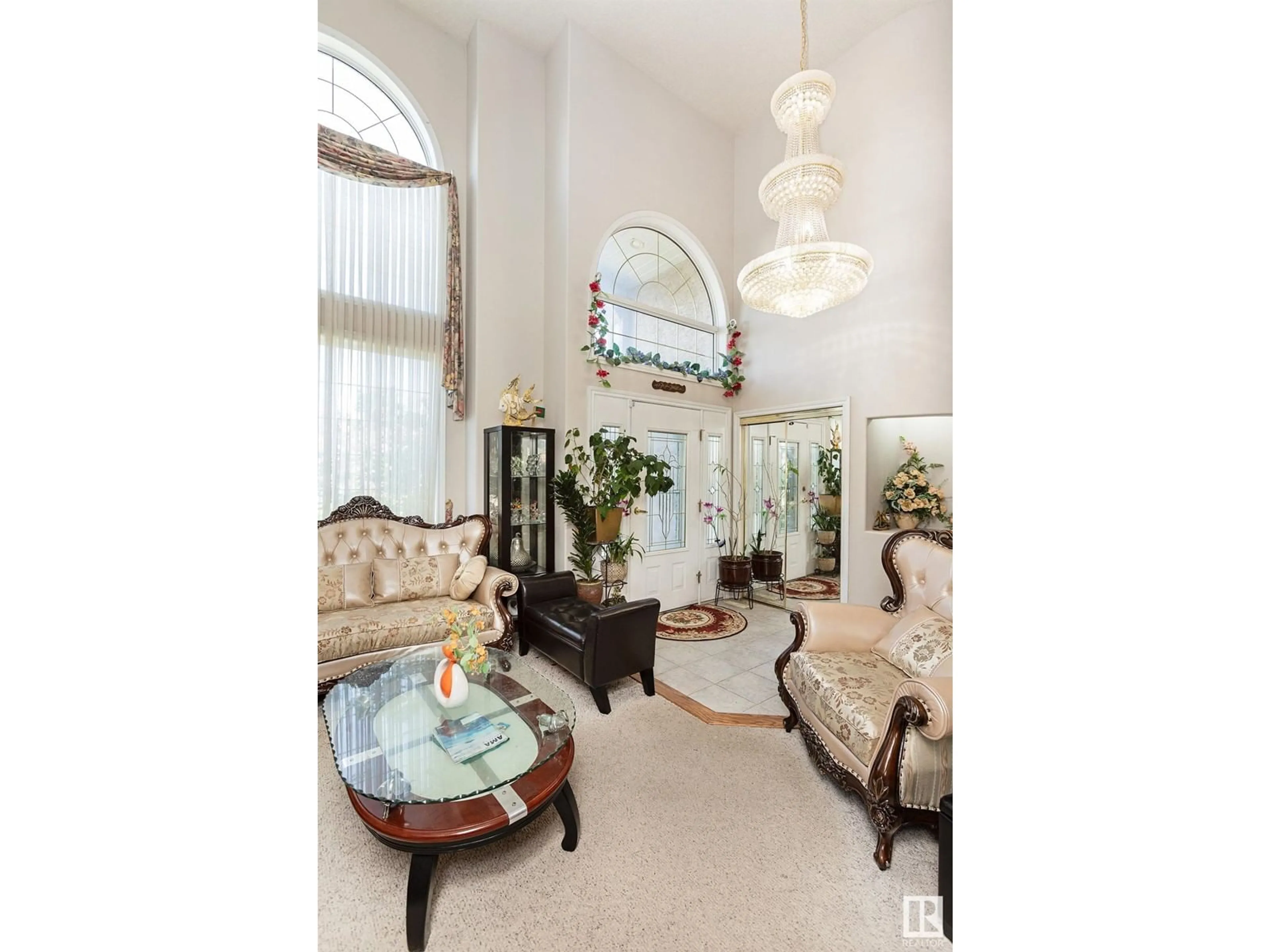15947 88 ST, Edmonton, Alberta T5Z3B7
Contact us about this property
Highlights
Estimated ValueThis is the price Wahi expects this property to sell for.
The calculation is powered by our Instant Home Value Estimate, which uses current market and property price trends to estimate your home’s value with a 90% accuracy rate.Not available
Price/Sqft$308/sqft
Est. Mortgage$3,435/mo
Tax Amount ()-
Days On Market23 days
Description
Hillcrest built, 5 bedroom, 3.5 bath, HUGE 2 Storey! ALLURING curb appeal w/ NEW SHINGLES & stucco exterior. The yard is LARGE, fully chain link fenced, landscaped w/ MATURE TREES & 2 DECKS, one for BBQ's, the other surrounds a custom built POOL for ultimate outdoor enjoyment. A SOARING CEILING w/ an ORNATE chandelier greets you, HARDWOOD & tile floors add a touch of class. Main floor has a 2 pc bath, laundry room, large DEN/office, living room, FORMAL DINING room, & family room w/ gas FIREPLACE. For the Chef, a U-SHAPED, ISLAND kitchen w/ GRANITE countertops & CORNER PANTRY & a view of the rear yard! Upper floor has a LOFT AREA, 3 bedrooms, 4 piece bath plus a Primary bedroom w/ a WALK-IN CLOSET & LUXURY 5 piece ensuite complete w/ jetted SOAKER TUB & separate shower. BASE-MINT! Finished w/ a 2nd KITCHEN, eat-in nook & built in desk! TILED FLOOR lead to the 3 piece bath & a large bedroom. A MASSIVE L-Shaped rec room w/ hardwood floors is an entertainer's dream! Cool off w/ A/C! You will LOVE it! (id:39198)
Property Details
Interior
Features
Main level Floor
Living room
3.48 x 4.39Dining room
4.05 x 3.16Kitchen
3.48 x 4.37Family room
3.83 x 5.11Exterior
Features
Parking
Garage spaces -
Garage type -
Total parking spaces 4
Property History
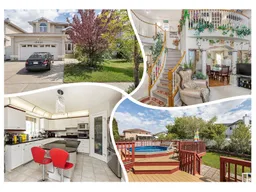 73
73
