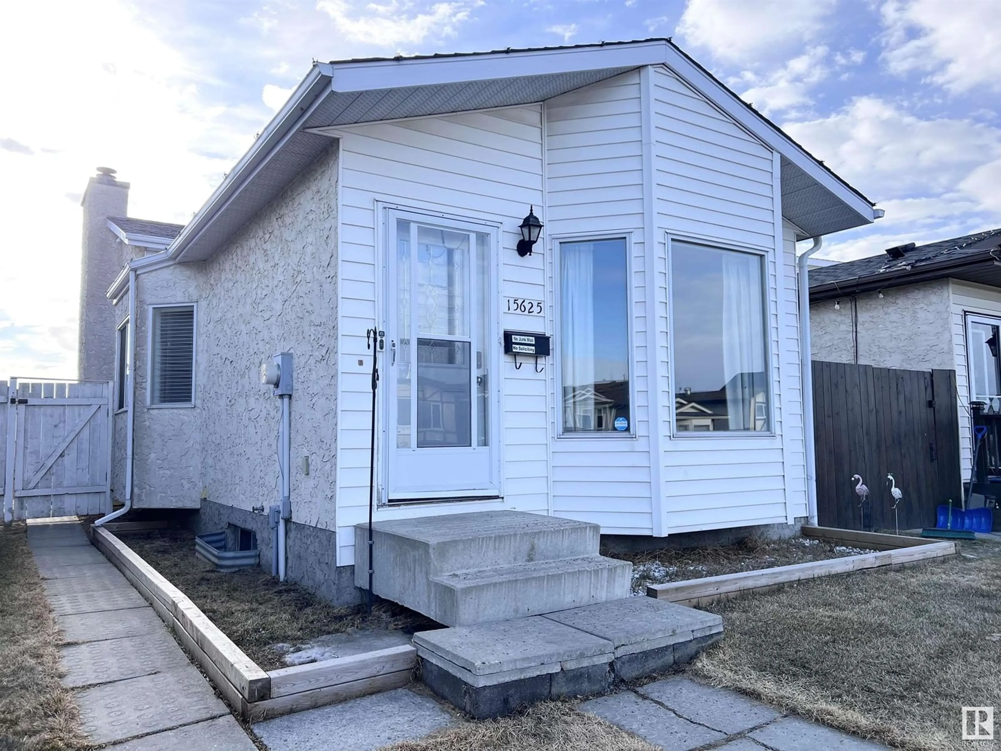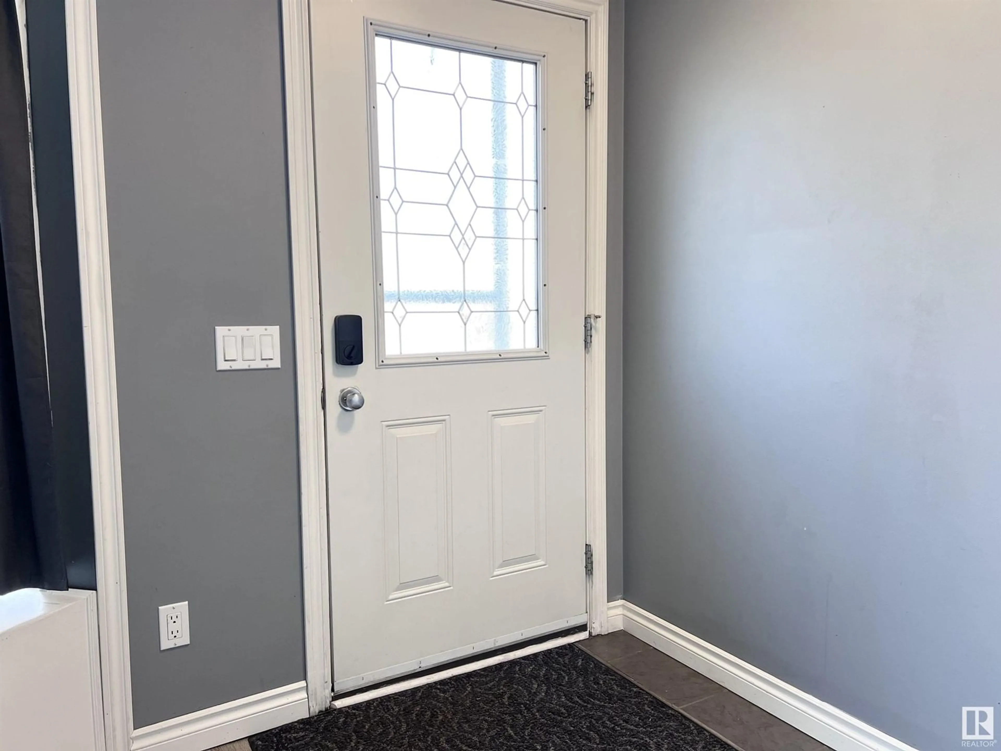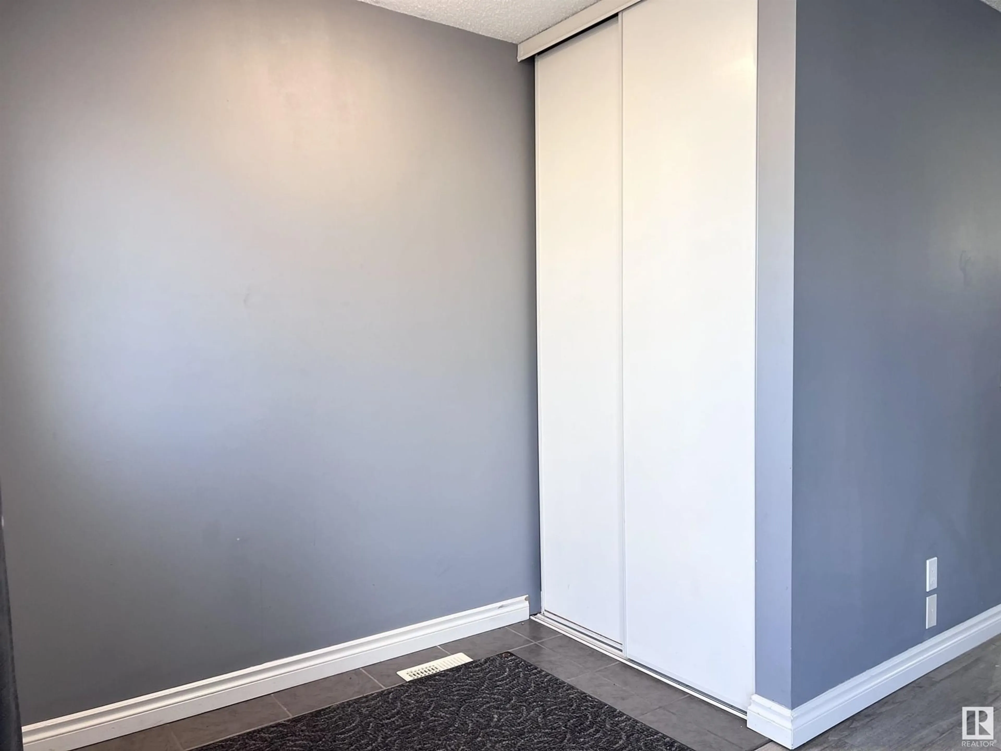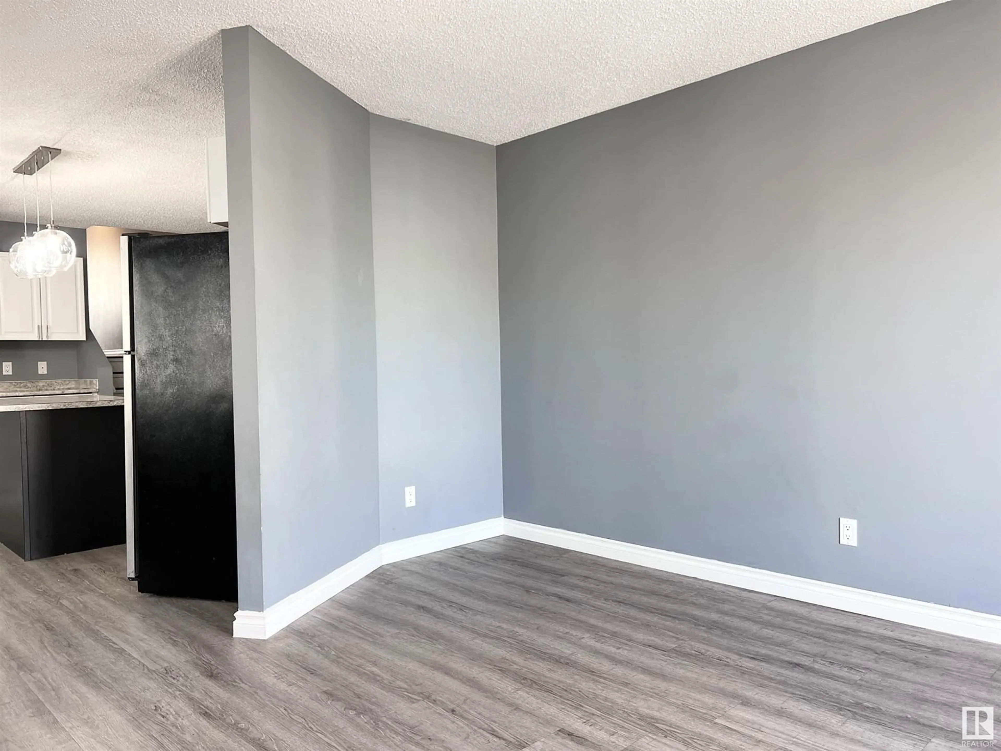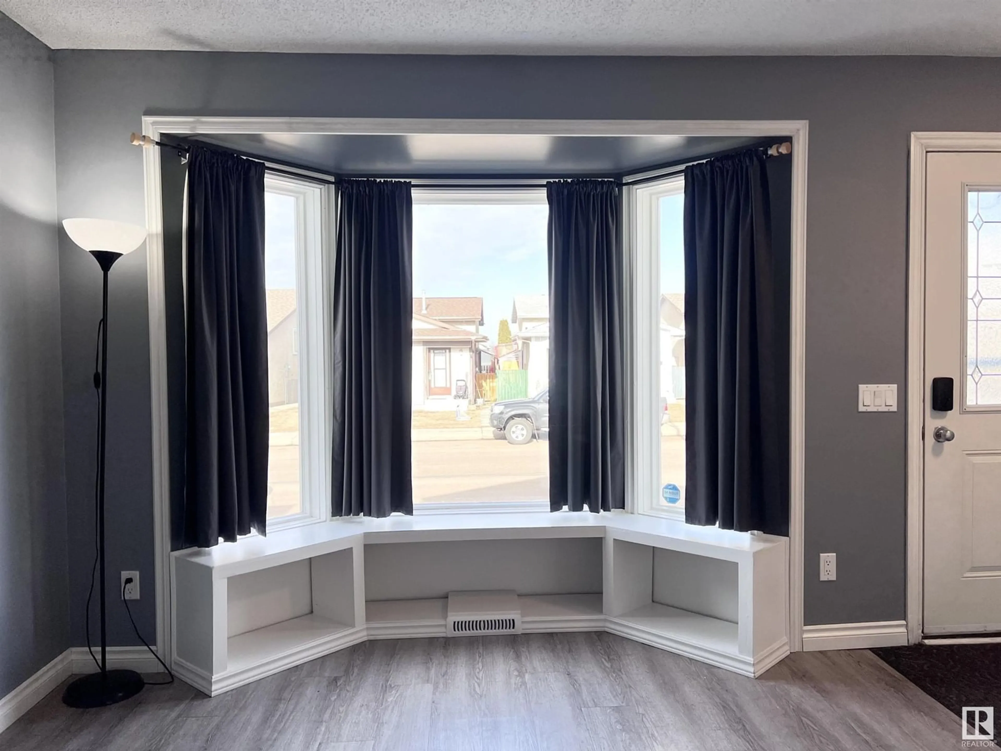15625 84 ST NW, Edmonton, Alberta T5Z2N9
Contact us about this property
Highlights
Estimated ValueThis is the price Wahi expects this property to sell for.
The calculation is powered by our Instant Home Value Estimate, which uses current market and property price trends to estimate your home’s value with a 90% accuracy rate.Not available
Price/Sqft$288/sqft
Est. Mortgage$1,373/mo
Tax Amount ()-
Days On Market3 days
Description
Wonderful 4 level split family home located in Belle Rive. Main floor is open concept with living room, kitchen and dining space. The kitchen offers an island with overhang and pendulum lighting. Kitchen leads into upper level with 2 bedrooms and a 4 piece main bathroom which acts as a cheater ensuite. The lower level features a family room with 3rd bedroom, fireplace and a 2 piece bathroom. The lowest level has a large recreation room for fun activities and crafts. Colorful paint palette, hardwood and laminate flooring. The south east facing backyard is accessible through the side door, fully fenced, landscaped and offers 1 parking spot. Located near Belle Rive Park and a convenience store. Excellent opportunity to own a wonderful home. (id:39198)
Property Details
Interior
Features
Main level Floor
Kitchen
1.91 m x 4.1 mLiving room
3.3 m x 4.04 mDining room
Exterior
Parking
Garage spaces 1
Garage type -
Other parking spaces 0
Total parking spaces 1
Property History
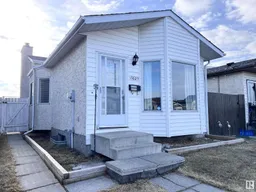 64
64
