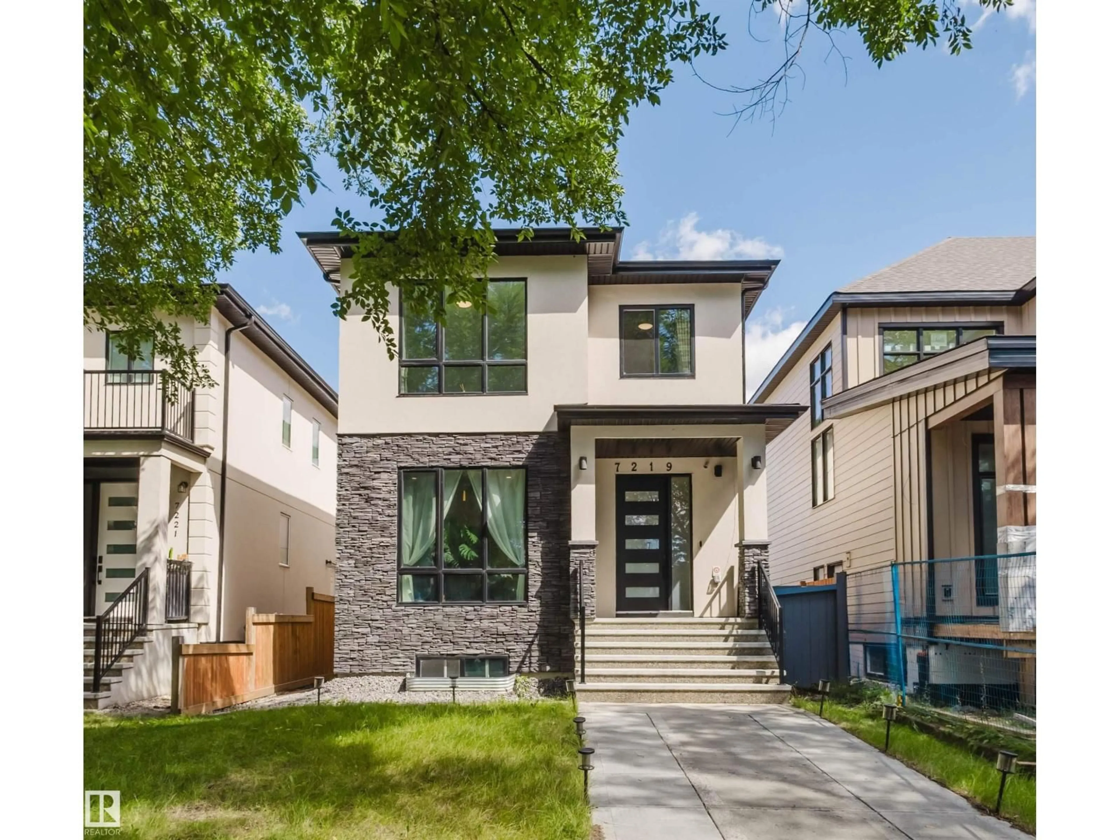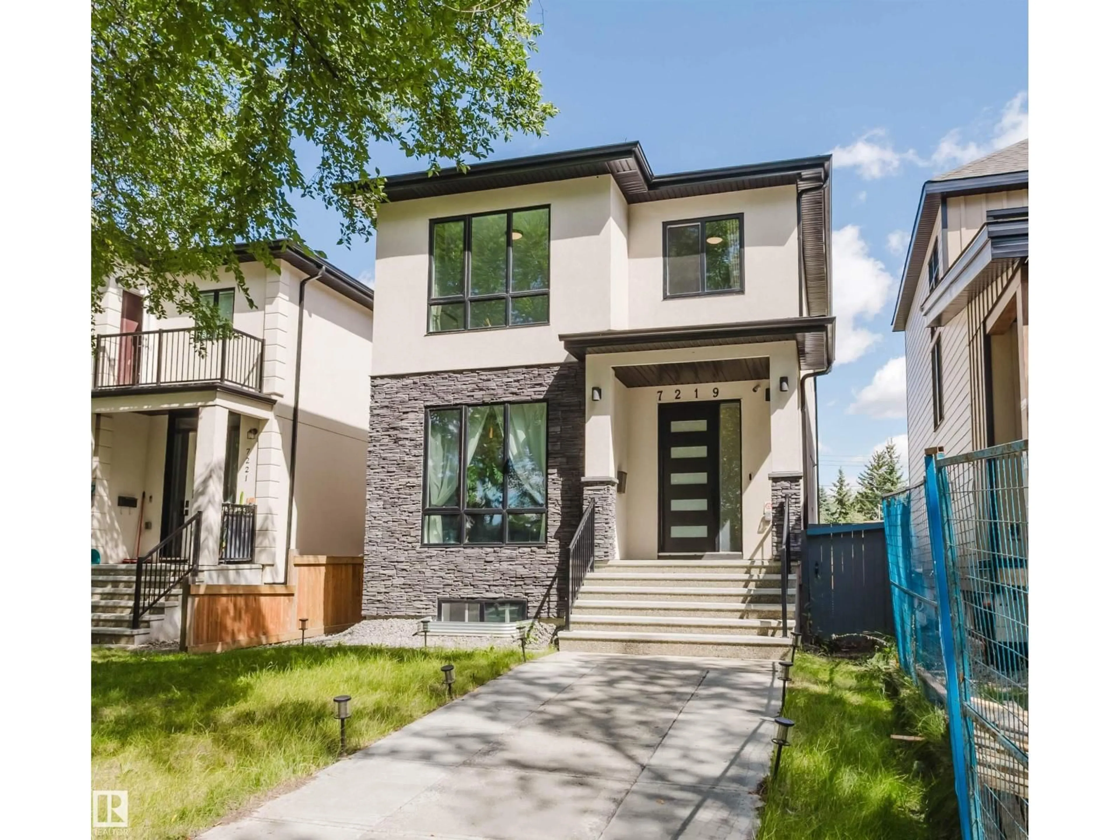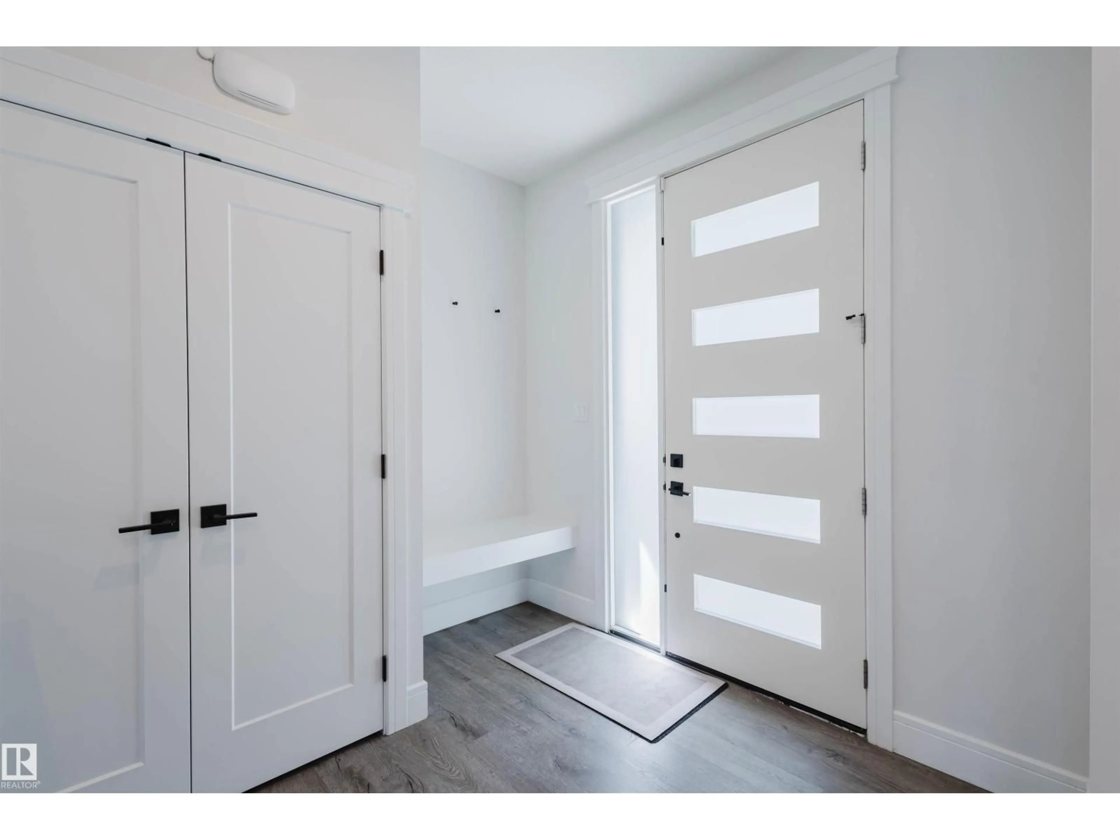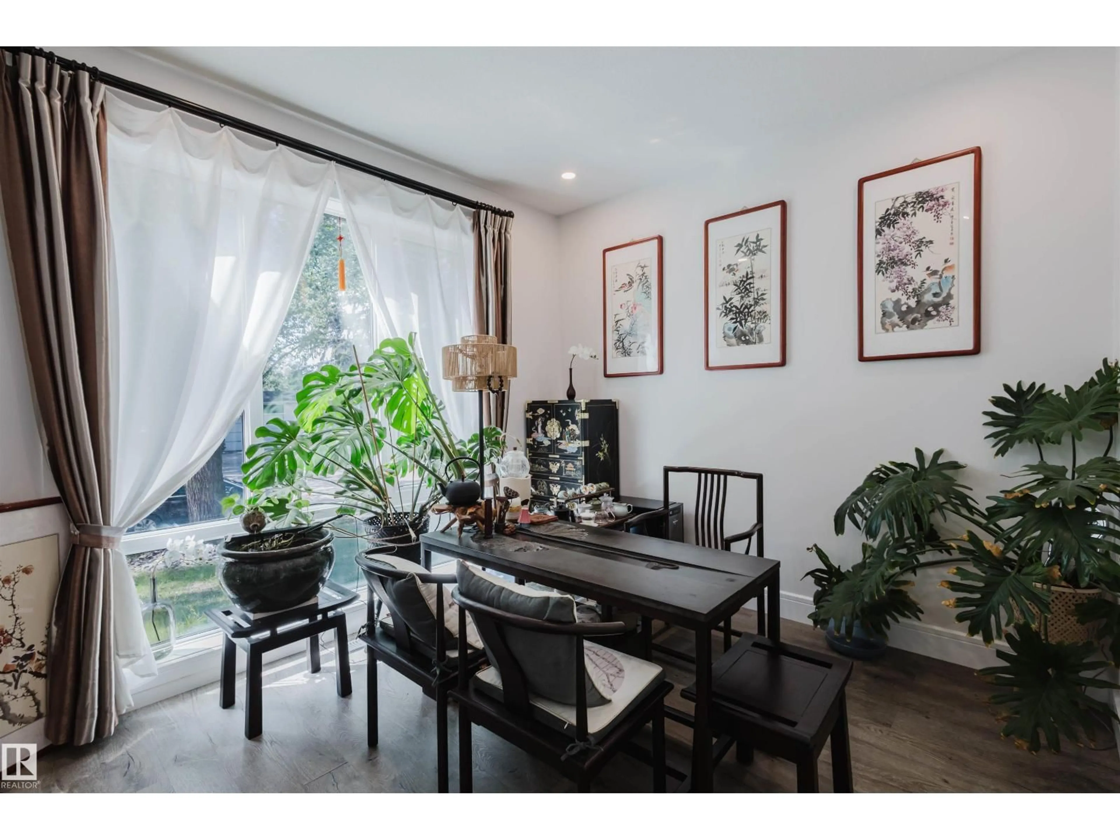NW - 7219 114A ST, Edmonton, Alberta T6G1N1
Contact us about this property
Highlights
Estimated valueThis is the price Wahi expects this property to sell for.
The calculation is powered by our Instant Home Value Estimate, which uses current market and property price trends to estimate your home’s value with a 90% accuracy rate.Not available
Price/Sqft$527/sqft
Monthly cost
Open Calculator
Description
Stunning custom-built 2-storey in highly desirable Belgravia on a quiet street! Great curb appeal with stucco & stone accents. Sitting on a 33' frontage lot & a 22' building pocket (NOT skinny), this air-conditioned home offers 2,000+ sqft, 4+3 bedrooms, 4 full baths, main floor DEN & a LEGAL basement suite. Extra-wide front walkway welcomes you in. 9’ ceilings on main & 2nd floor with vinyl plank & LED lighting throughout. Bright, contemporary design features a main floor DEN & full bath, gourmet kitchen with white cabinets, quartz counters, SS appliances & pantry, plus a cozy living room with floor-to-ceiling tiled TV wall. Upstairs offers 4 bedrooms, 4pc main bath & laundry. Primary suite boasts a lavish 5pc ensuite with separate tub & shower. Legal basement suite includes a 2nd kitchen, separate laundry, 3 bedrooms & full bath. Double detached garage. Walking distance to LRT & River Valley trails. Shows 10/10 – you won’t be disappointed! (id:39198)
Property Details
Interior
Features
Main level Floor
Living room
Dining room
Kitchen
Den
Property History
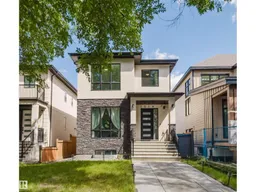 46
46
