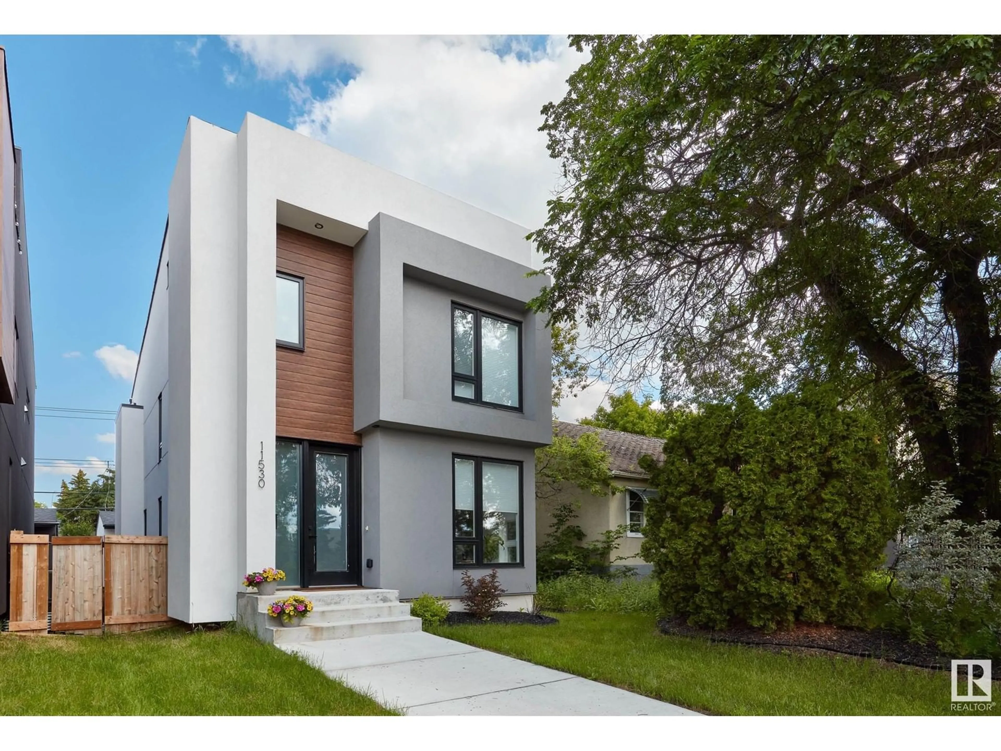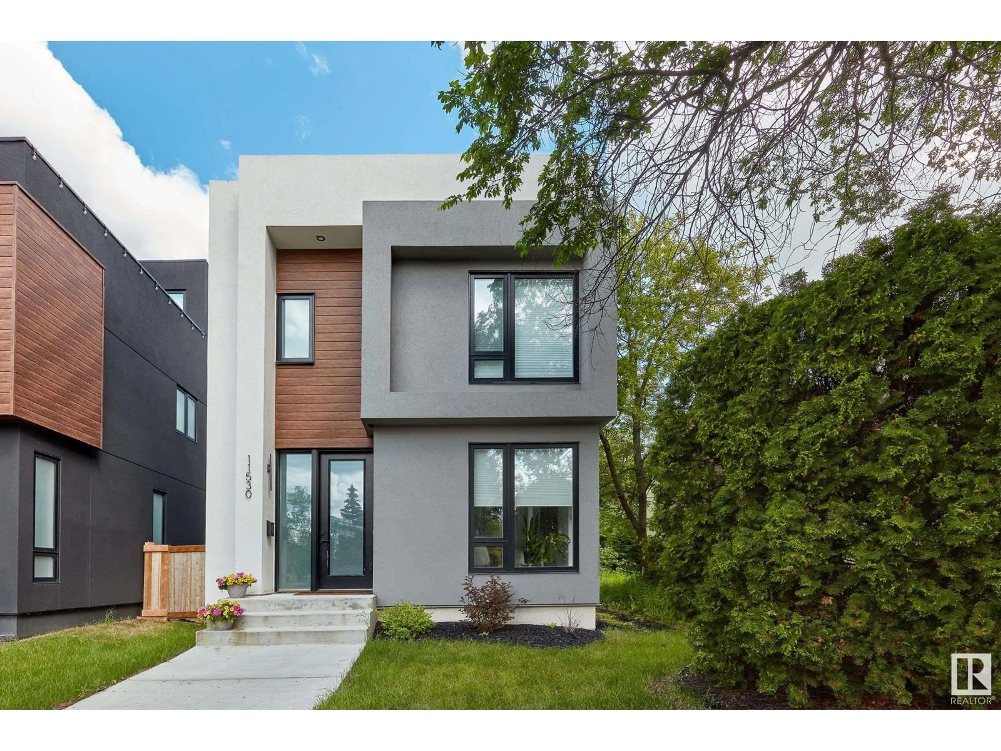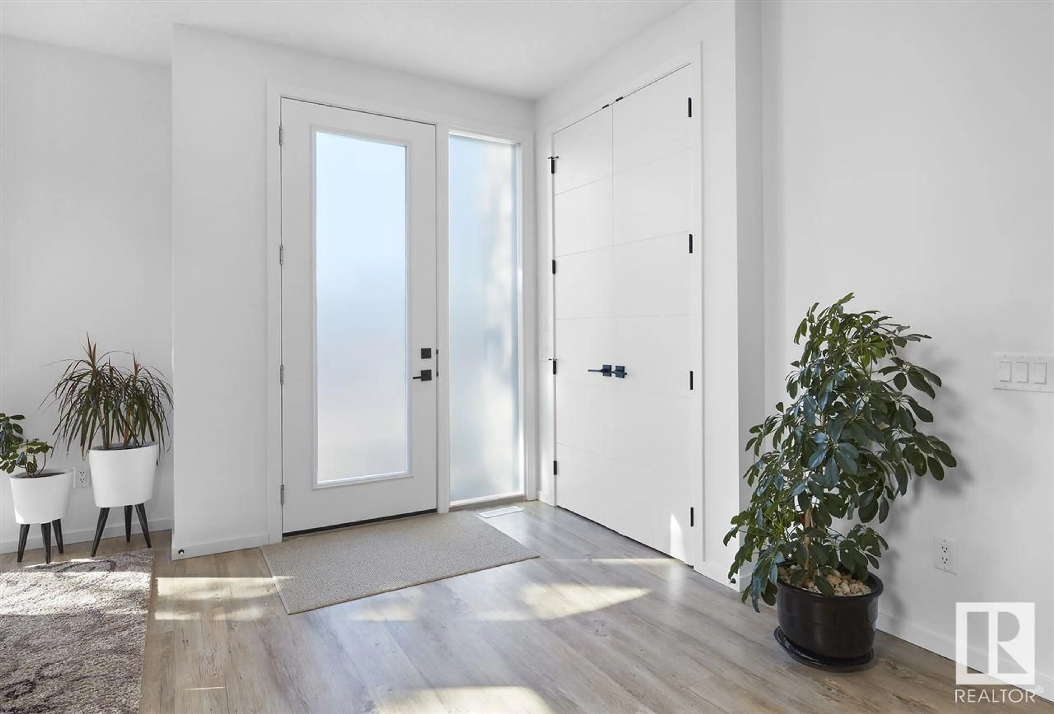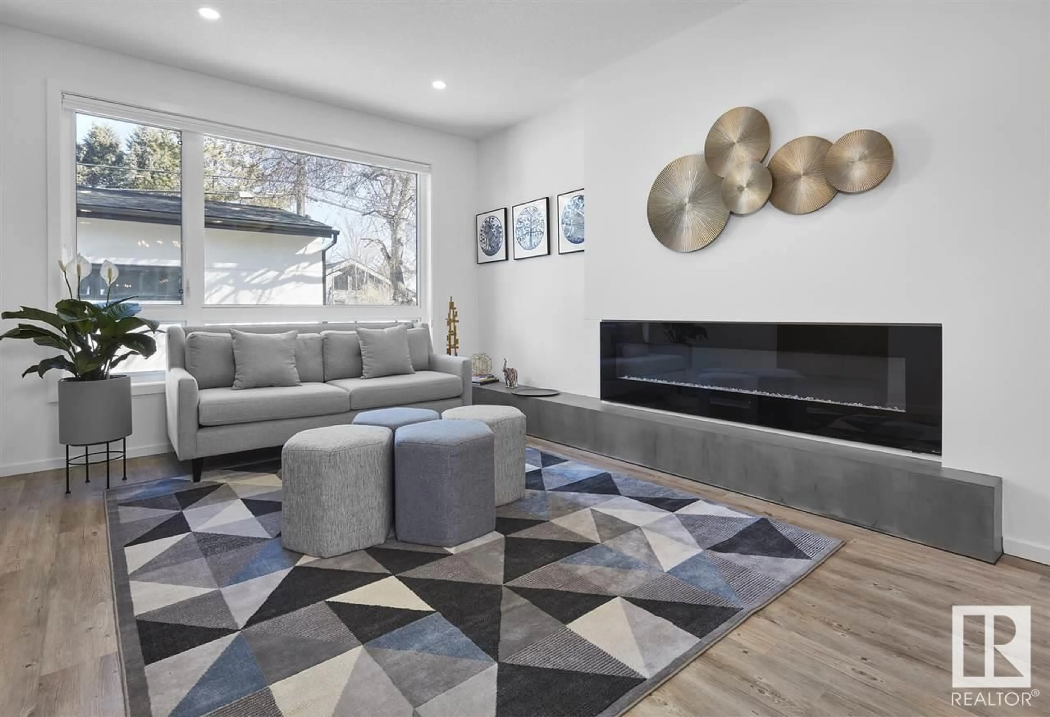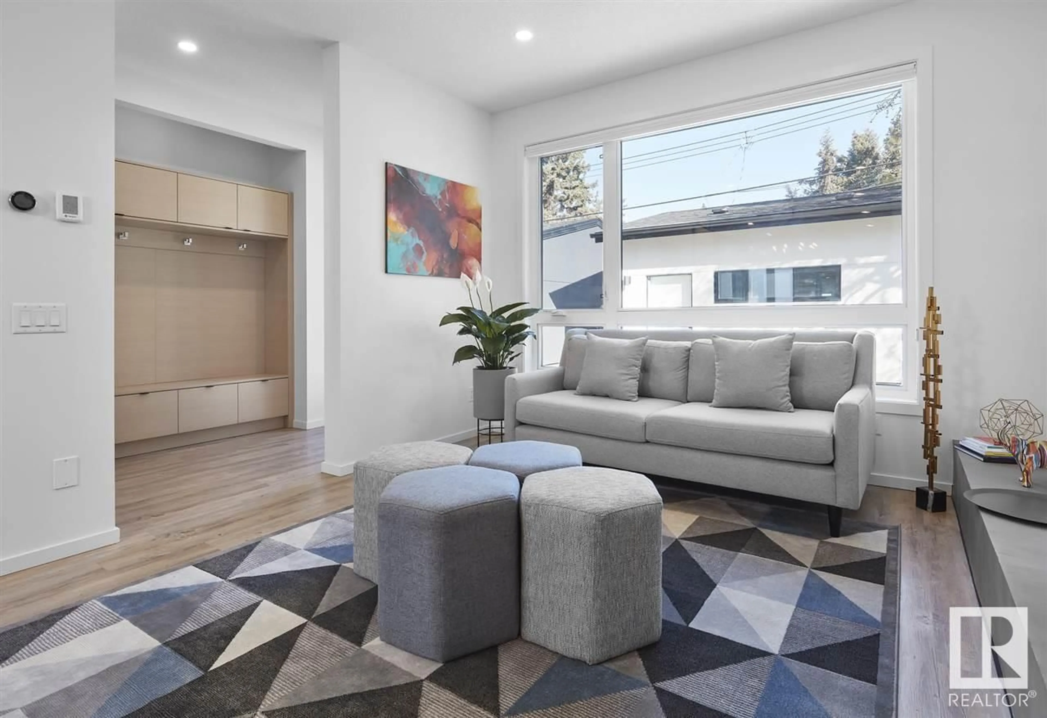NW - 11530 71 AV, Edmonton, Alberta T6G0A7
Contact us about this property
Highlights
Estimated ValueThis is the price Wahi expects this property to sell for.
The calculation is powered by our Instant Home Value Estimate, which uses current market and property price trends to estimate your home’s value with a 90% accuracy rate.Not available
Price/Sqft$419/sqft
Est. Mortgage$3,543/mo
Tax Amount ()-
Days On Market2 days
Description
Quit the commute & enjoy a quality lifestyle! Spectacular custom built home steps to the UofA hospital & campus, & LRT. This family home is also 10 min to Downtown & 2 blocks river valley! Built by UrbanAge Homes w/ superior quality, this home has almost 2800 SQ.FT. of total living space w/ 4 bedrooms, 3.5 bathroom, finished basement, & more. The floor plan suits family life & entertaining! The main floor is open with hardwood, custom kitchen with a large island, open riser stairs, & a linear burning gas fireplace! Large windows flood the home w/ natural light. On the 2nd level you will find a large master bedroom w/ built in dresser & an ensuite to die for. The finishing off the second level are two other bedrooms, another full bathroom & laundry. The 3rd level features a large loft with a roof top patio! The bsmt is finished w/ a large rec room, bedroom, & full bathroom! Outside you will find a double garage, & patio. Walking distance to Belgravia school, LRT, Belgravia Hub, & more. Don't miss out! (id:39198)
Property Details
Interior
Features
Main level Floor
Living room
4.57 x 3.54Dining room
4.65 x 2.68Kitchen
5.46 x 2.5Property History
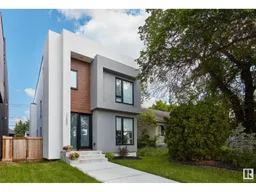 32
32
