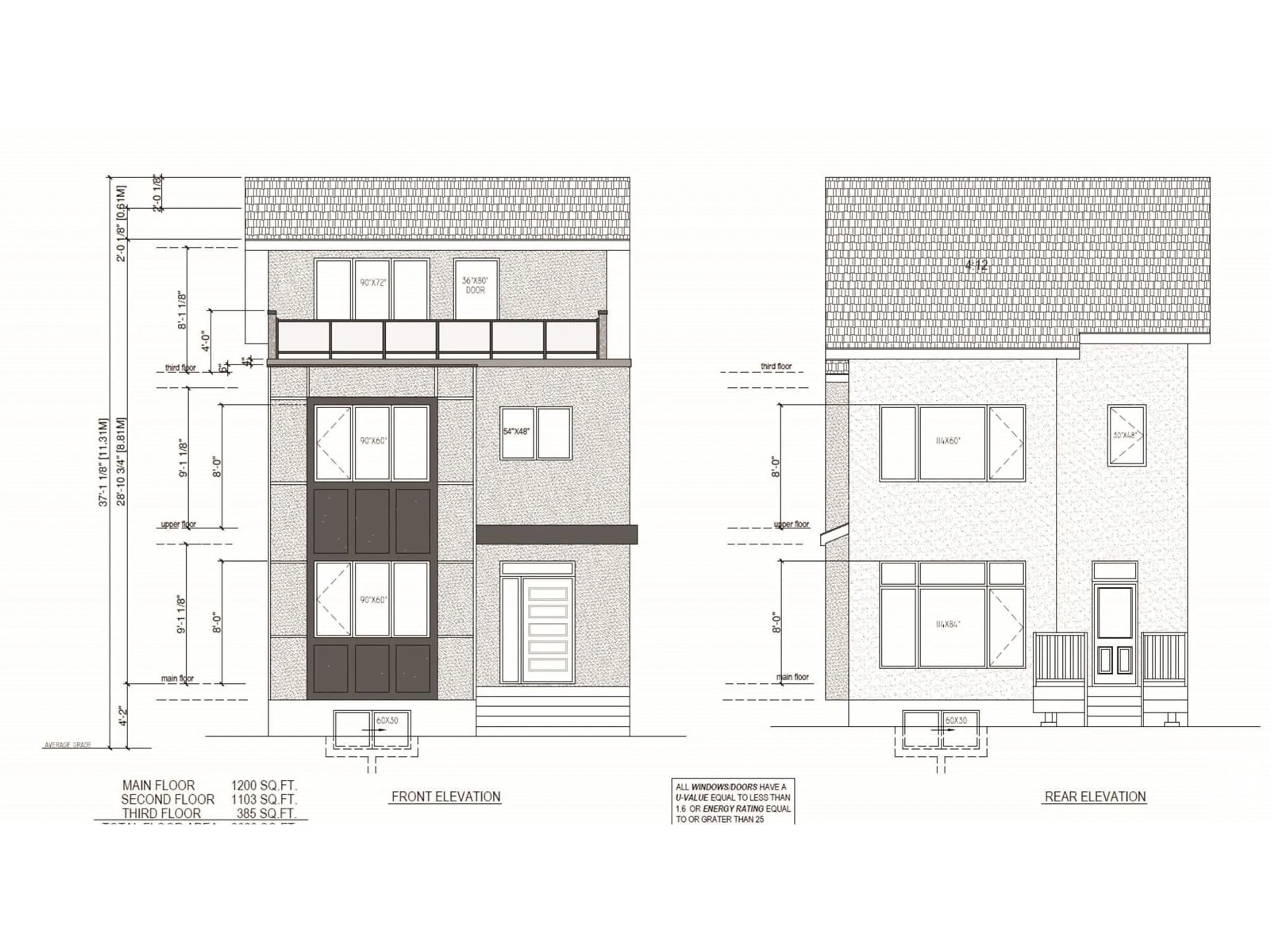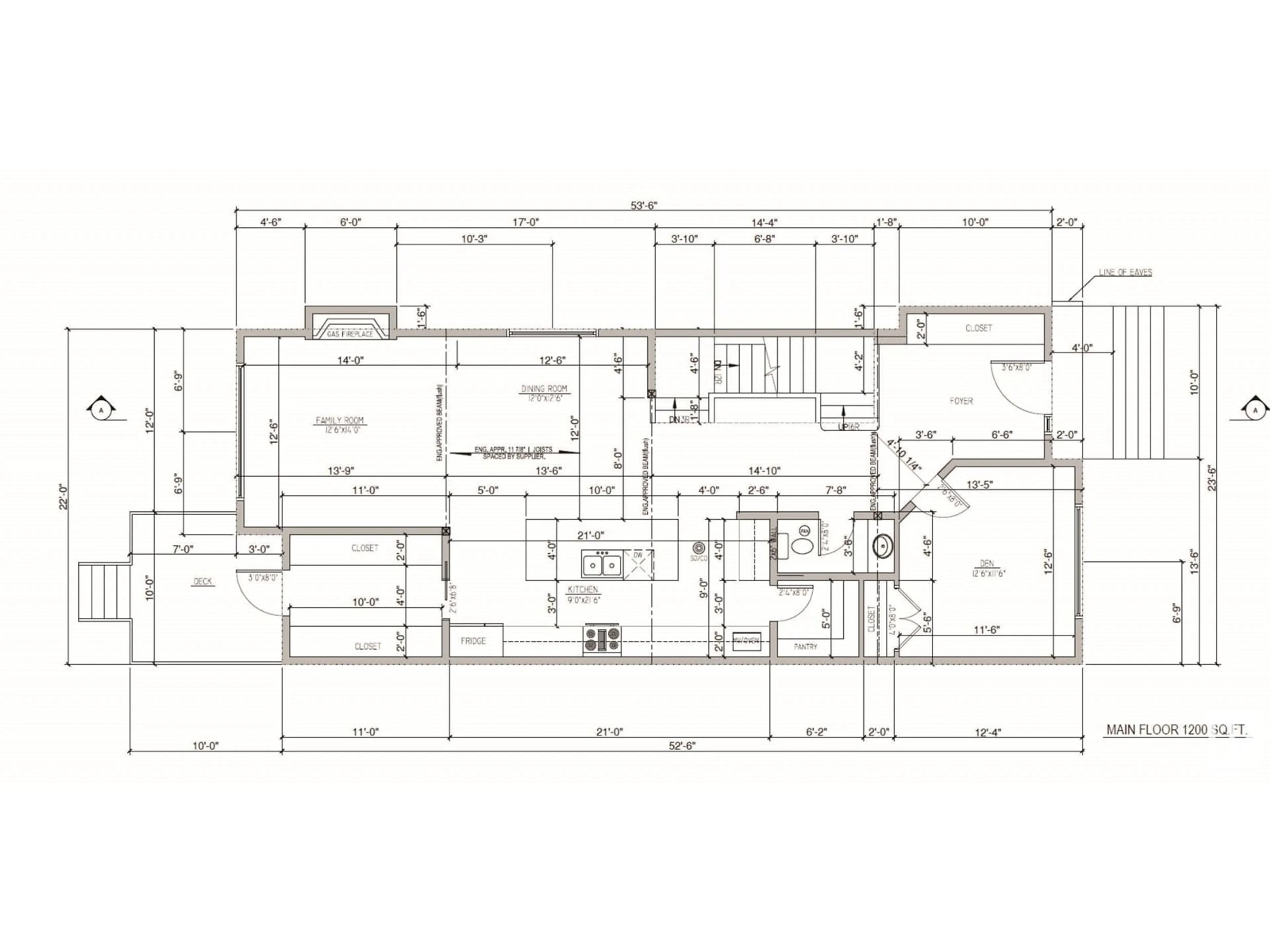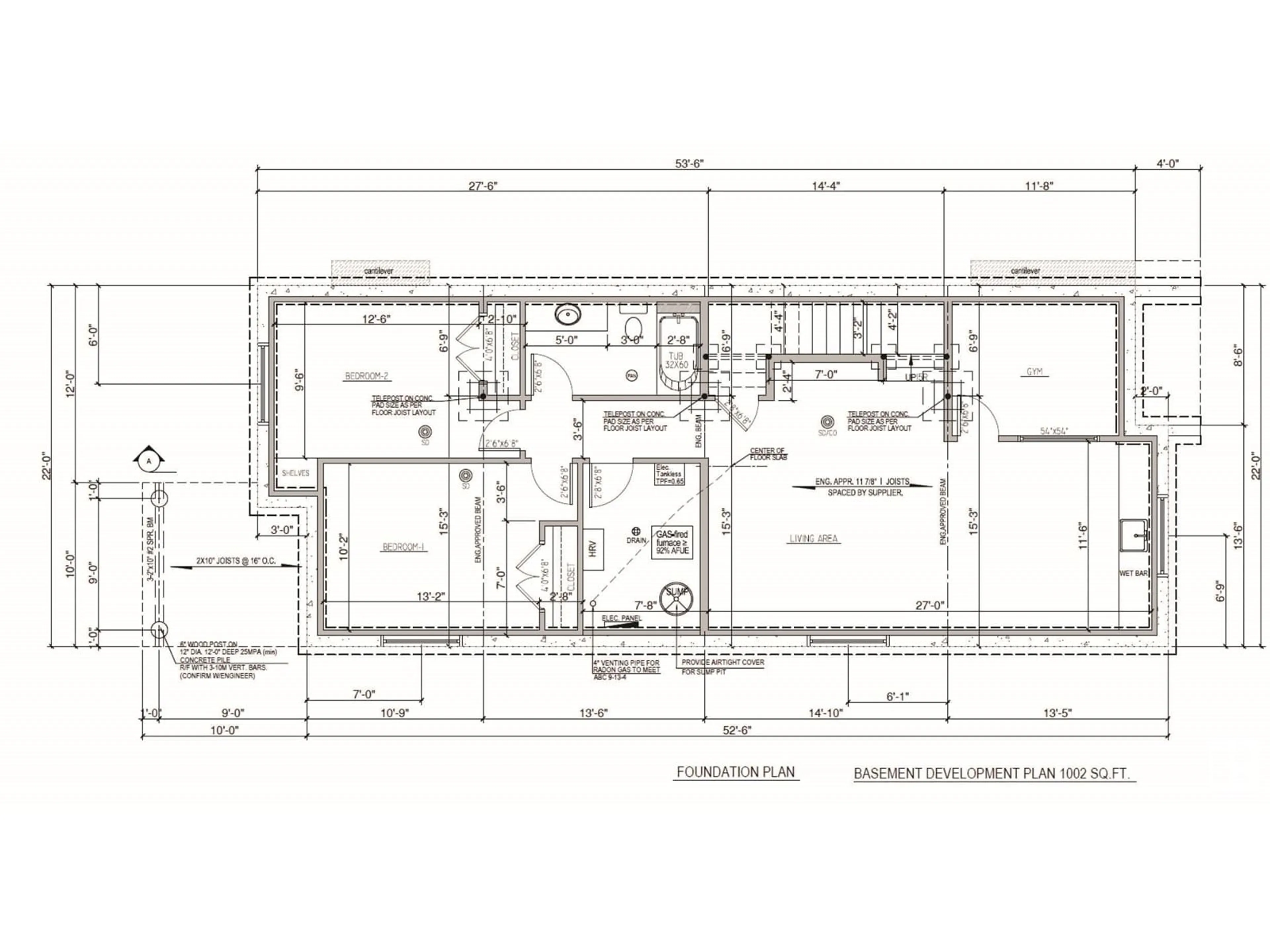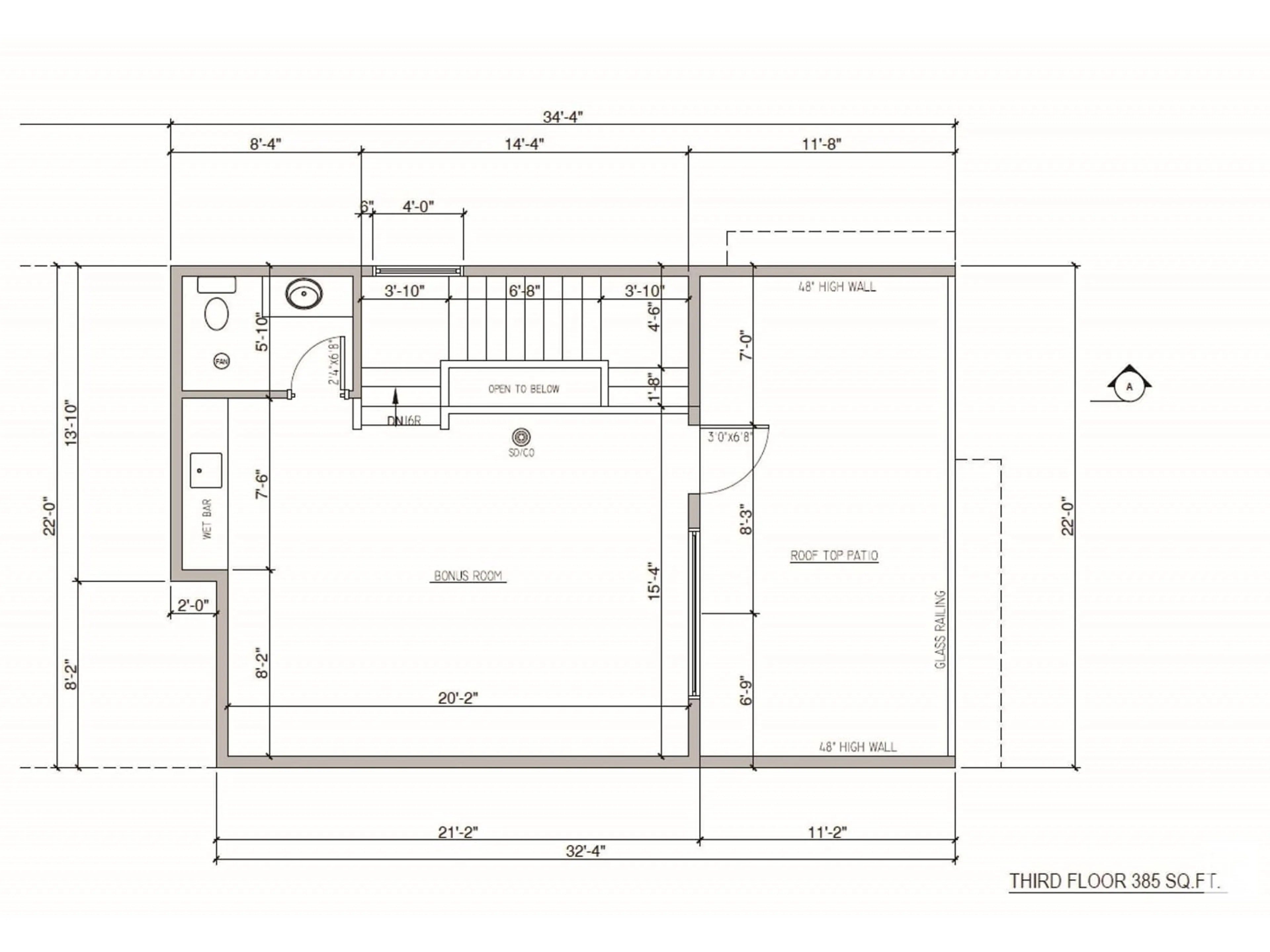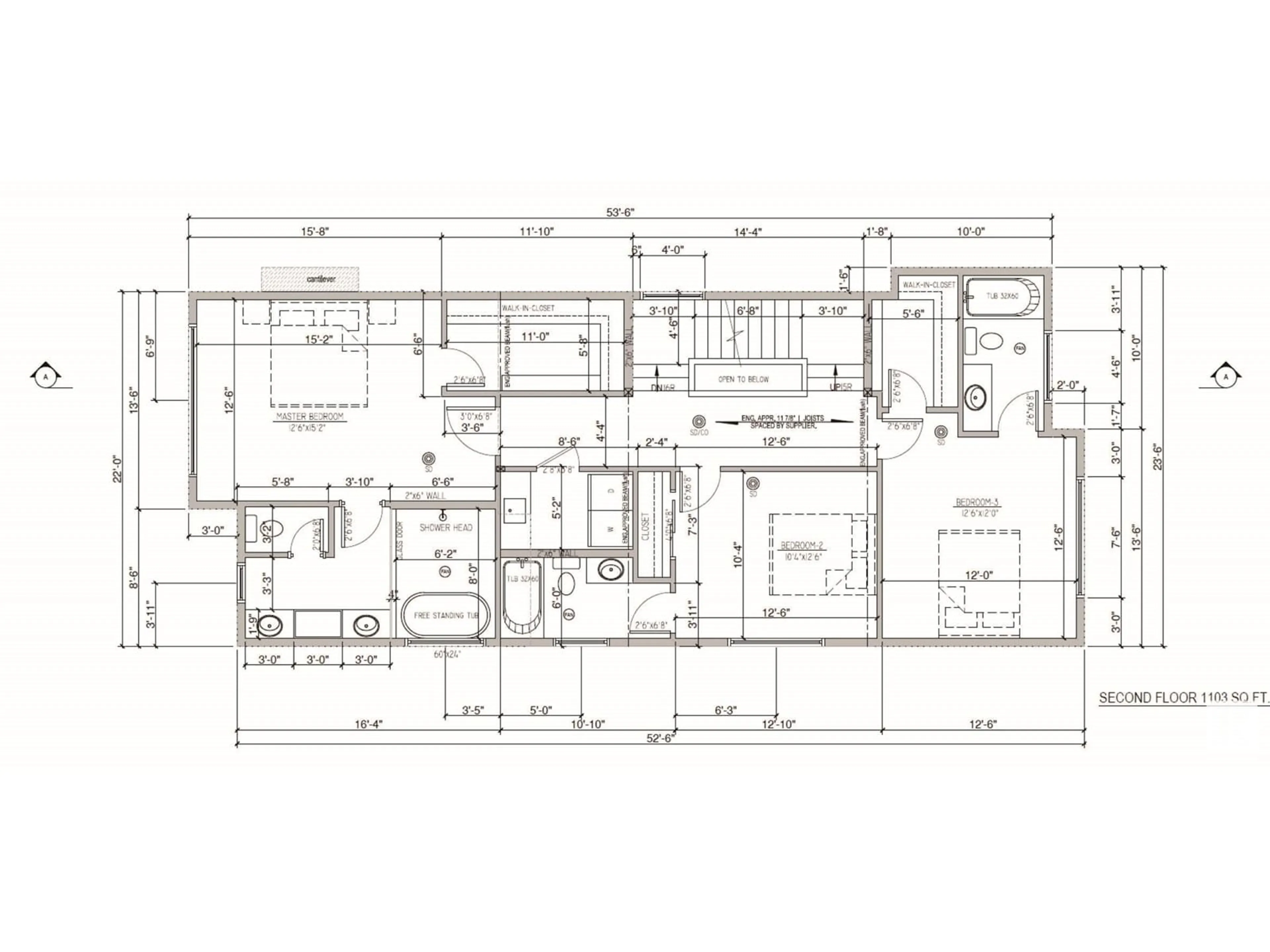7917 119 ST, Edmonton, Alberta T6G1W6
Contact us about this property
Highlights
Estimated ValueThis is the price Wahi expects this property to sell for.
The calculation is powered by our Instant Home Value Estimate, which uses current market and property price trends to estimate your home’s value with a 90% accuracy rate.Not available
Price/Sqft$527/sqft
Est. Mortgage$6,090/mo
Tax Amount ()-
Days On Market22 days
Description
Coming soon, this quality build by Green Hills Homes will impress the most discerning buyers. With 5 BDRMS & 6 baths this 2.5 storey is approx 2688 sq ft (not include the basement, rear deck & rooftop deck). What to look forward to: fully landscaped, triple pane windows, engineered hardwood floors, Italian tiles, upgraded carpet, tankless on demand hot water, OS double detached garage with EV charging & gas line, west facing roof top patio, 3-zone heating, spacious front foyer and mudroom with custom cabinetry, main floor office, expansive 21’ wide kitchen with high end SS appliances, 3-2nd level BDRMS all with ensuites, 9’ basement with 2 BDRMS, Rec Room, wet bar and gym. 9’ ceilings main floor, 2nd & basement, 8’ on the 3rd level. At this stage, some design changes and customizations can still be accommodated. Green Hills offers exceptional finishings & unmatched customer service. Steps to the trails of the river valley and walking distance to the hospitals, U of A, the Jubilee & LRT. (id:39198)
Property Details
Interior
Features
Main level Floor
Living room
Dining room
Kitchen
Den
Property History
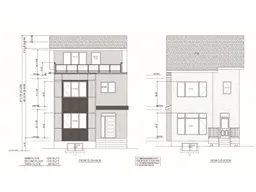 11
11
