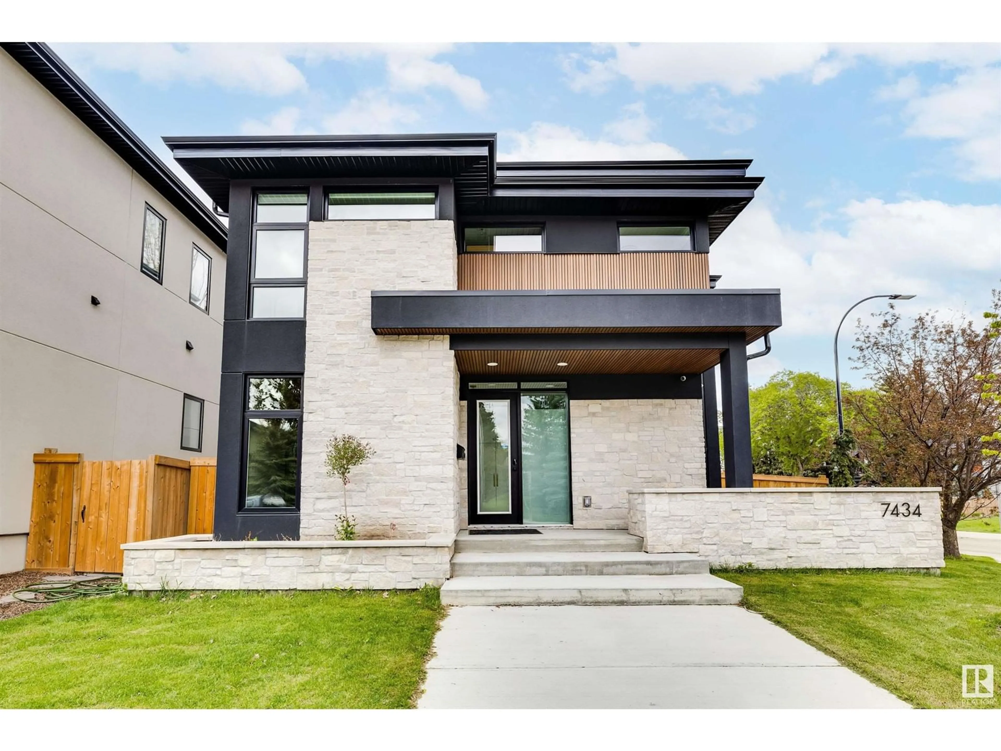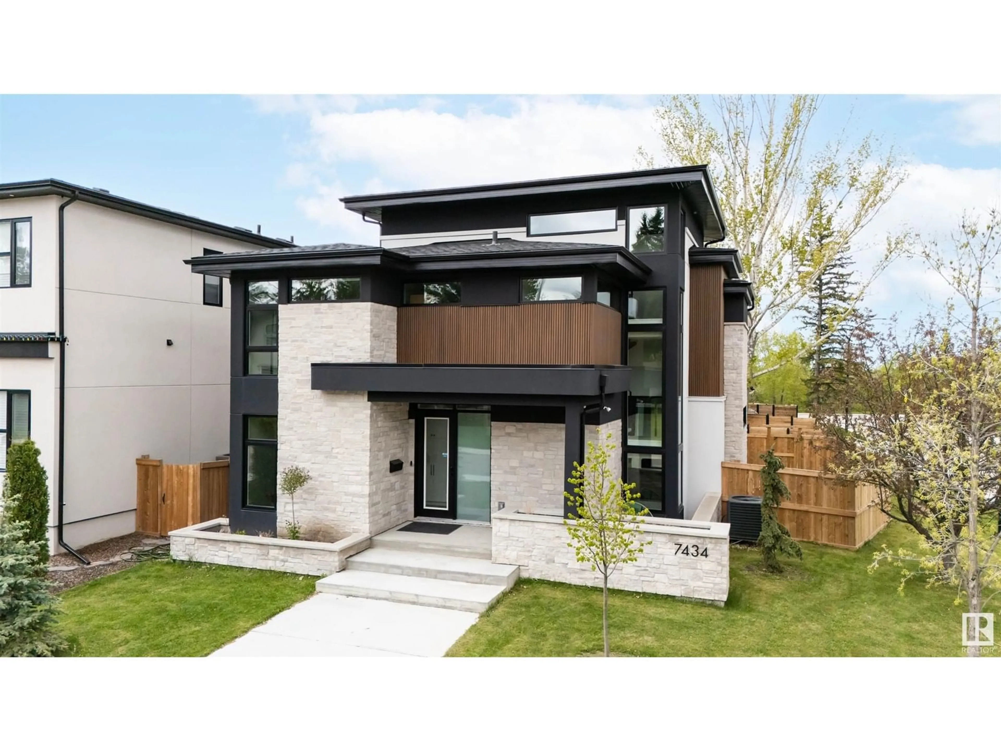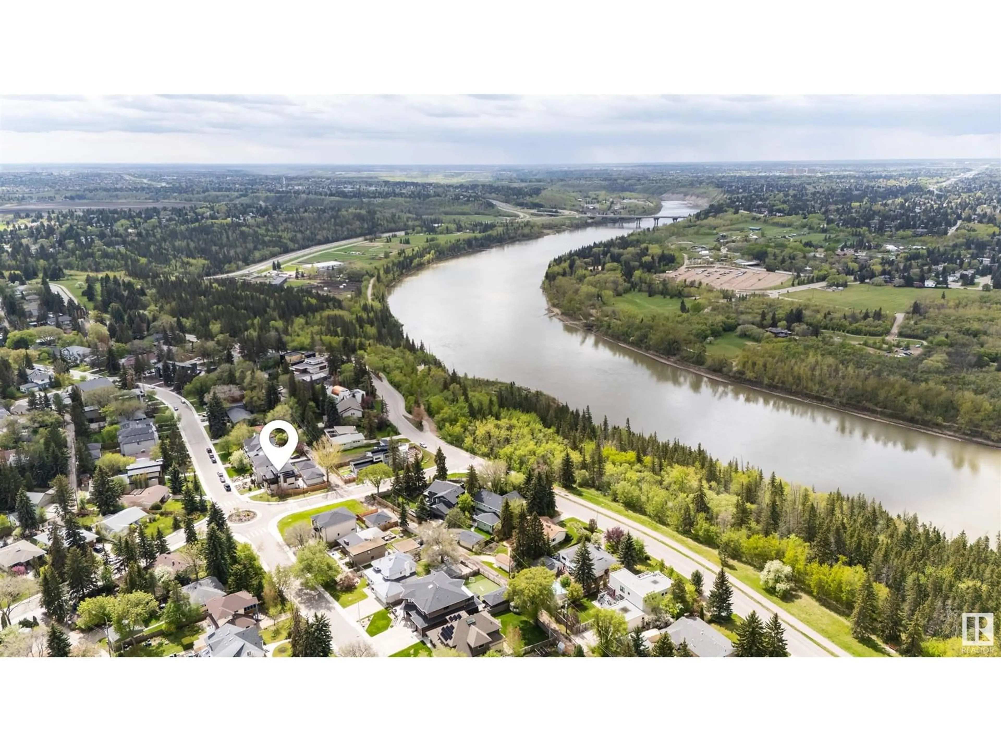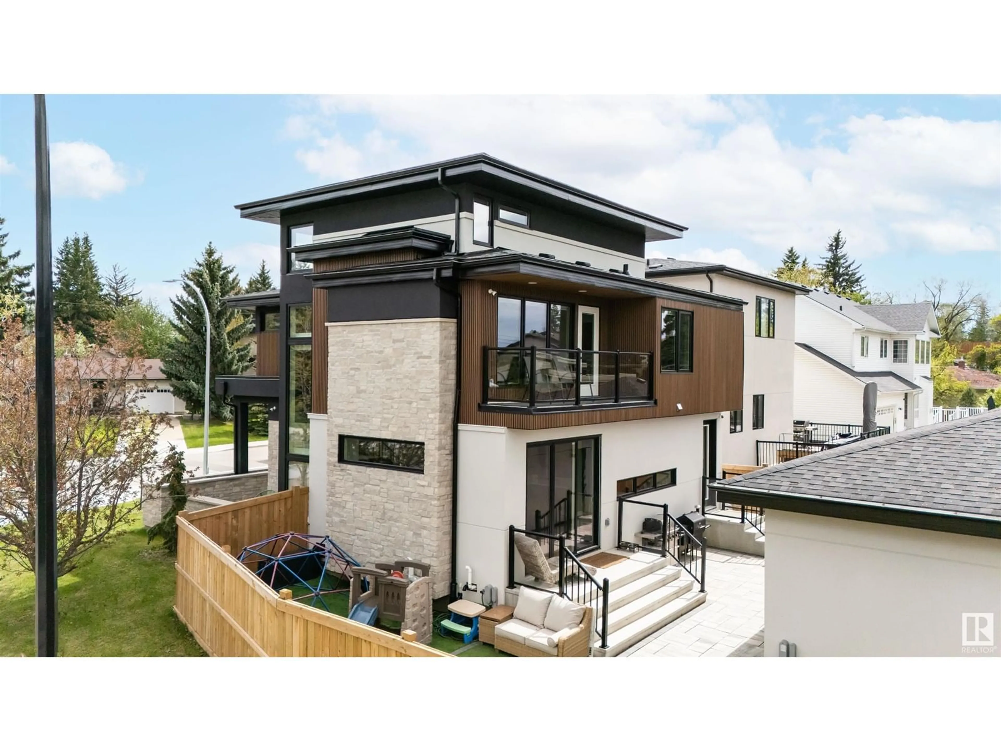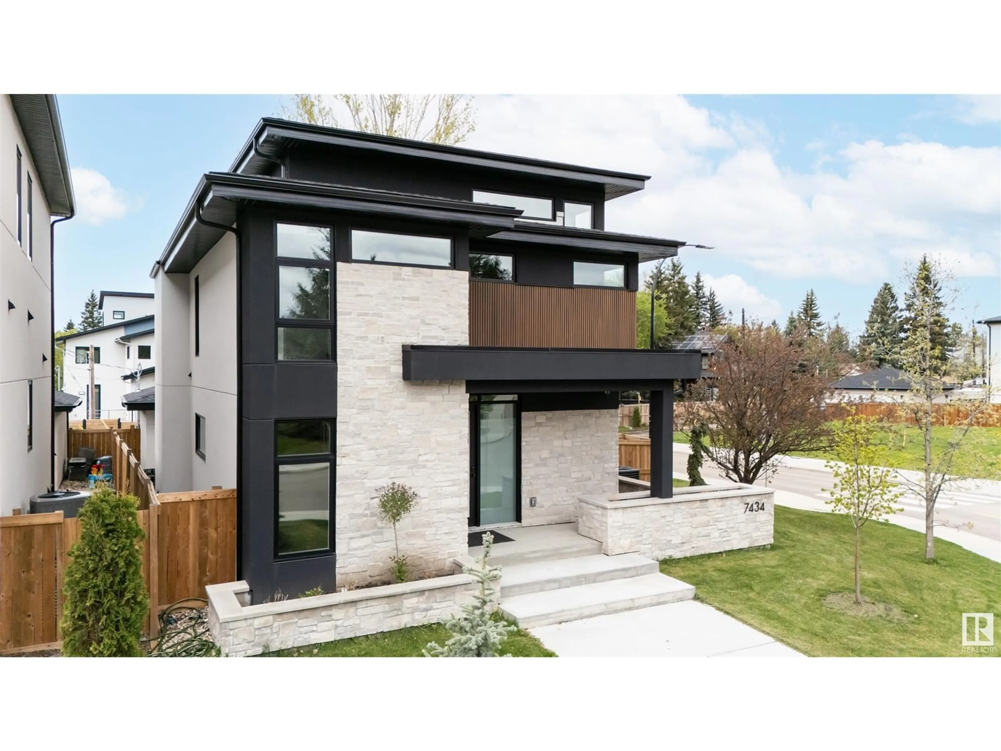NW - 7434 119 ST, Edmonton, Alberta T6G1W1
Contact us about this property
Highlights
Estimated ValueThis is the price Wahi expects this property to sell for.
The calculation is powered by our Instant Home Value Estimate, which uses current market and property price trends to estimate your home’s value with a 90% accuracy rate.Not available
Price/Sqft$521/sqft
Est. Mortgage$6,004/mo
Tax Amount ()-
Days On Market12 days
Description
Welcome to your forever home in Belgravia. Designed by the award-winning Design Two Group, this architectural treasure boasts over 3,600 square feet of sophisticated living space. Situated just steps from the picturesque river valley and off-leash dog park, it’s also within easy walking distance of the University of Alberta Hospital and Campus. Relish in stunning, unobstructed river valley and sunset views from the private master bedroom and balcony and 3rd floor loft. The property includes a spacious triple car garage, a maintenance-free backyard featuring premium artificial turf, and an inviting open-concept main floor anchored by a gourmet Chef’s Kitchen. Offering 4 generously sized bedrooms, 3.5 elegant bathrooms, a fully finished basement, and a cozy front porch nook, this home is a blend of luxury and practicality. Families will love the proximity to Belgravia School, one of Alberta’s finest. New Home Warranty covers structural, HVAC, plumbing, and electrical systems, ensuring peace of mind. (id:39198)
Property Details
Interior
Features
Main level Floor
Living room
Dining room
Kitchen
Exterior
Parking
Garage spaces -
Garage type -
Total parking spaces 3
Property History
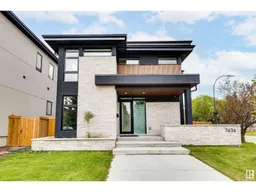 75
75