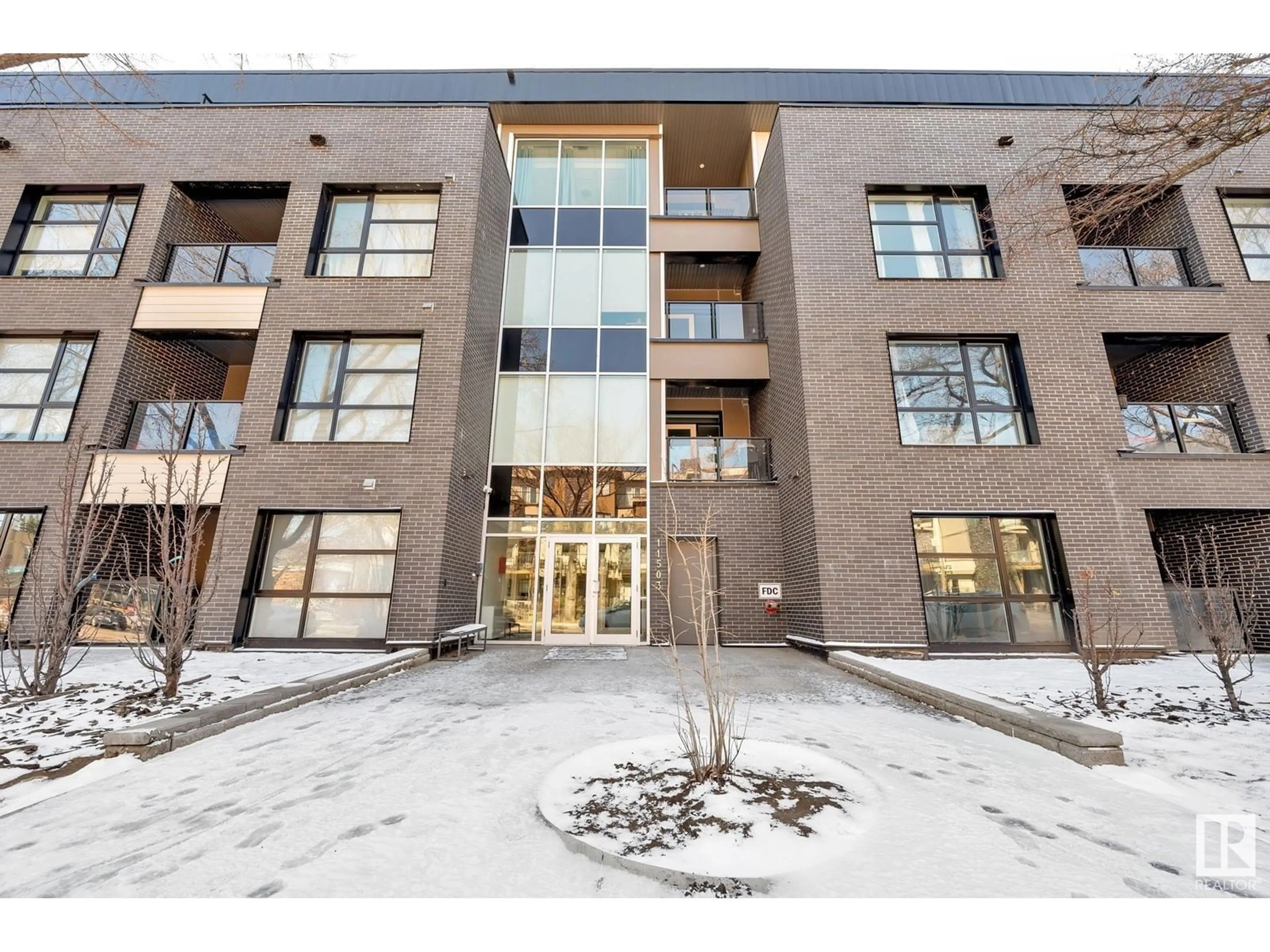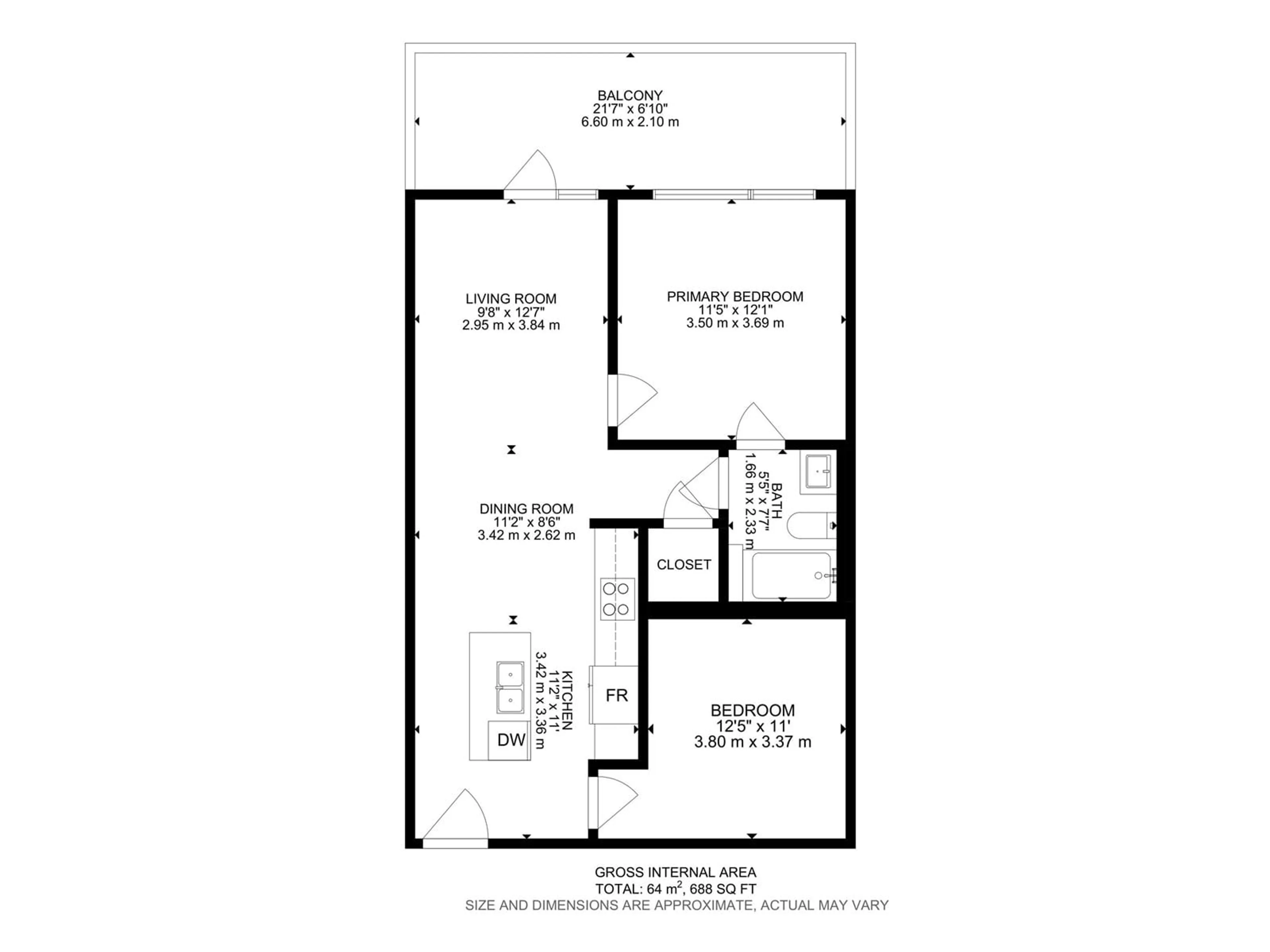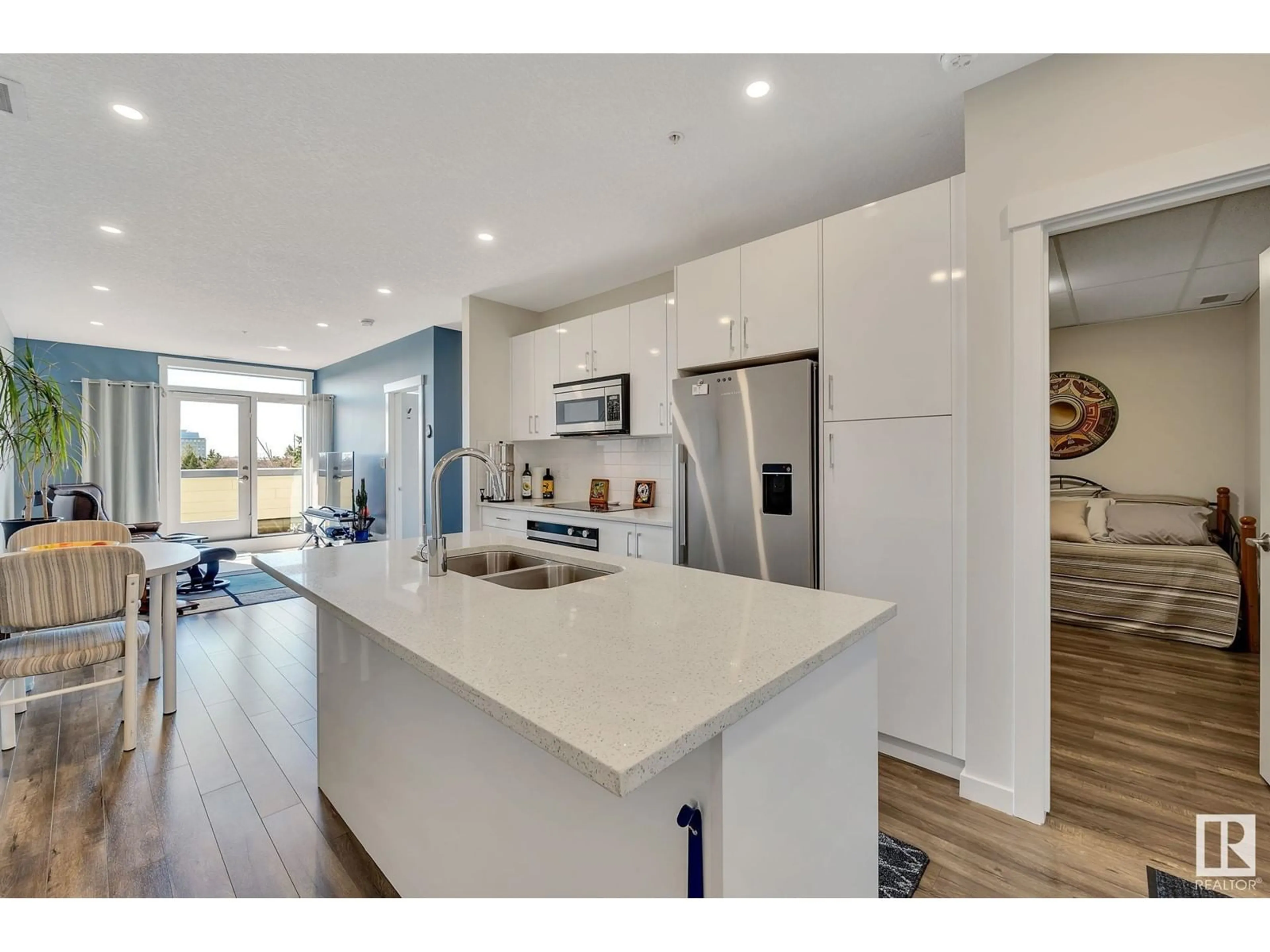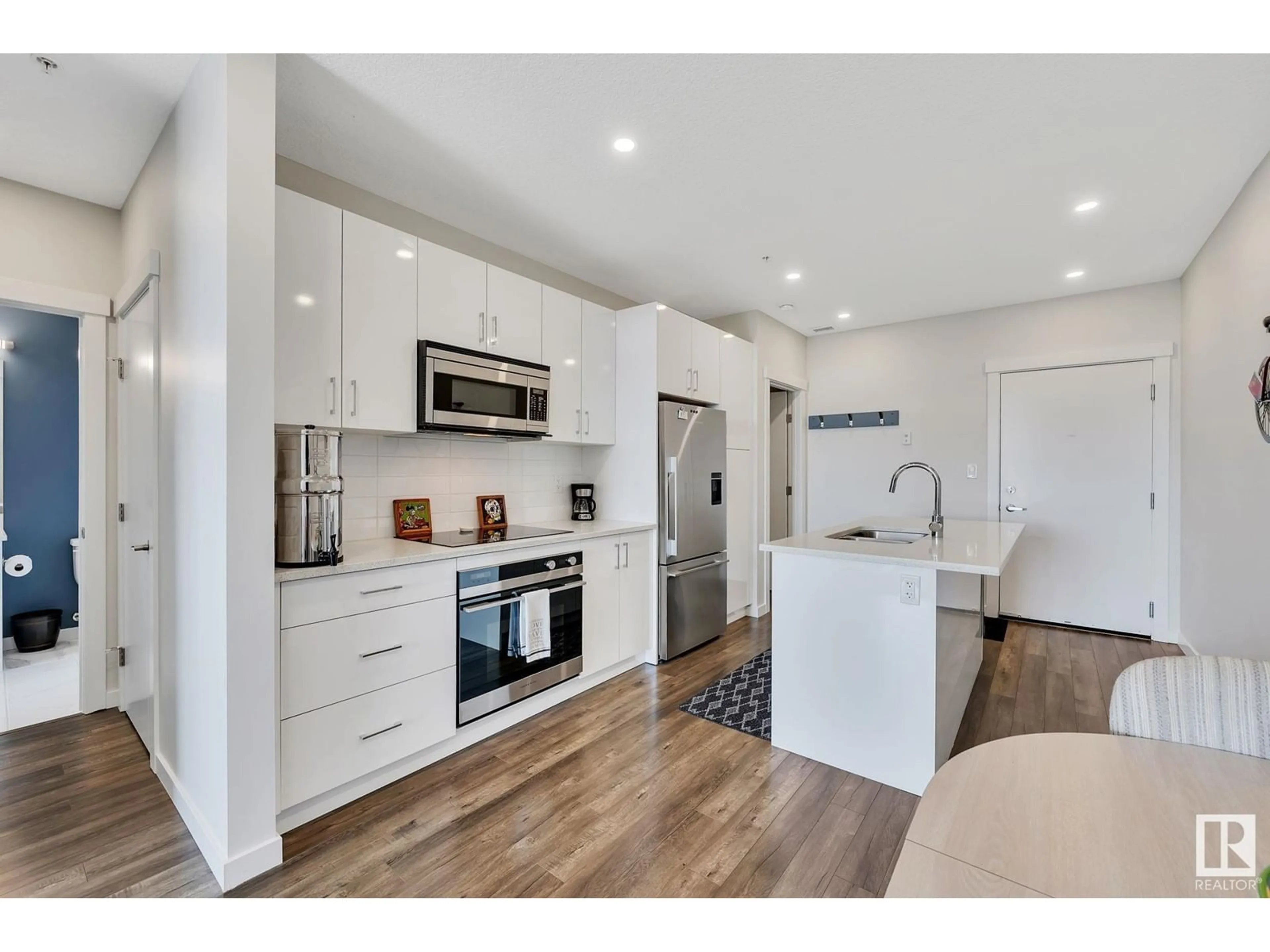408 - 11503 76 AV, Edmonton, Alberta T6G0K6
Contact us about this property
Highlights
Estimated ValueThis is the price Wahi expects this property to sell for.
The calculation is powered by our Instant Home Value Estimate, which uses current market and property price trends to estimate your home’s value with a 90% accuracy rate.Not available
Price/Sqft$500/sqft
Est. Mortgage$1,481/mo
Maintenance fees$421/mo
Tax Amount ()-
Days On Market88 days
Description
Original owner top floor unit with South facing balcony in the wonderful Belgravia Square building! It's clean, meticulously maintained, and freshly painted. Natural light pours in through the windows making it bright and airy. The kitchen includes quartz countertops and upgraded appliances such as an induction countertop stove and 2-drawer dishwasher. A 4 piece bathroom with cheater door into the spacious primary bedroom. A stacking laundry pair in-suite and a second bedroom or office/den. Enjoy the beautiful view from your own balcony with gas line for your BBQ, or make use of the building's rooftop patio. One assigned parking stall in the heated, underground parkade and option to rent a storage cage, not far from the unit. This green building has geo thermal heating/cooling, solar panels, concrete and steel construction. New high tech alarm system and two bike storage areas. The location can't be beat - close to the U of A LRT, Whyte Ave, river valley and local shops. Pets allowed with board approval. (id:39198)
Property Details
Interior
Features
Main level Floor
Living room
3.84 x 2.95Dining room
3.42 x 2.62Kitchen
3.42 x 3.36Primary Bedroom
3.69 x 3.5Exterior
Parking
Garage spaces -
Garage type -
Total parking spaces 1
Condo Details
Inclusions
Property History
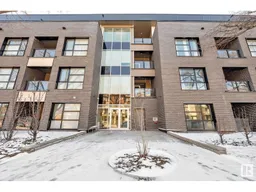 46
46
