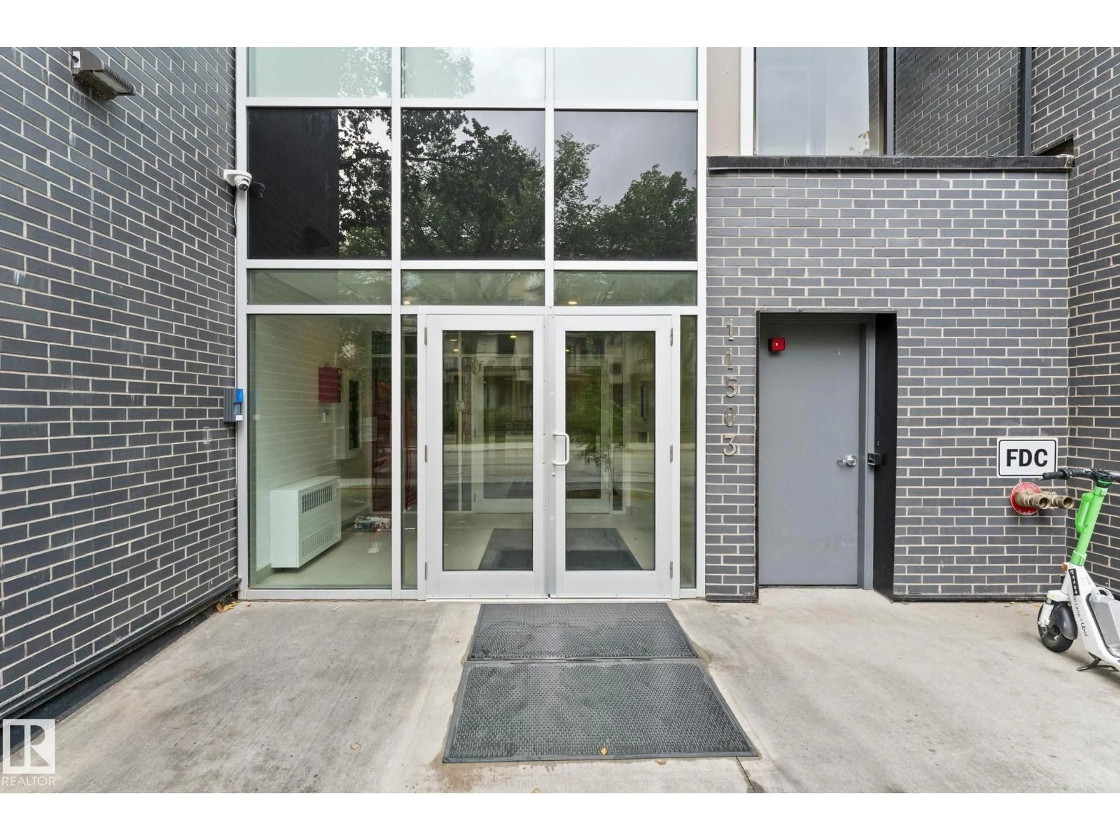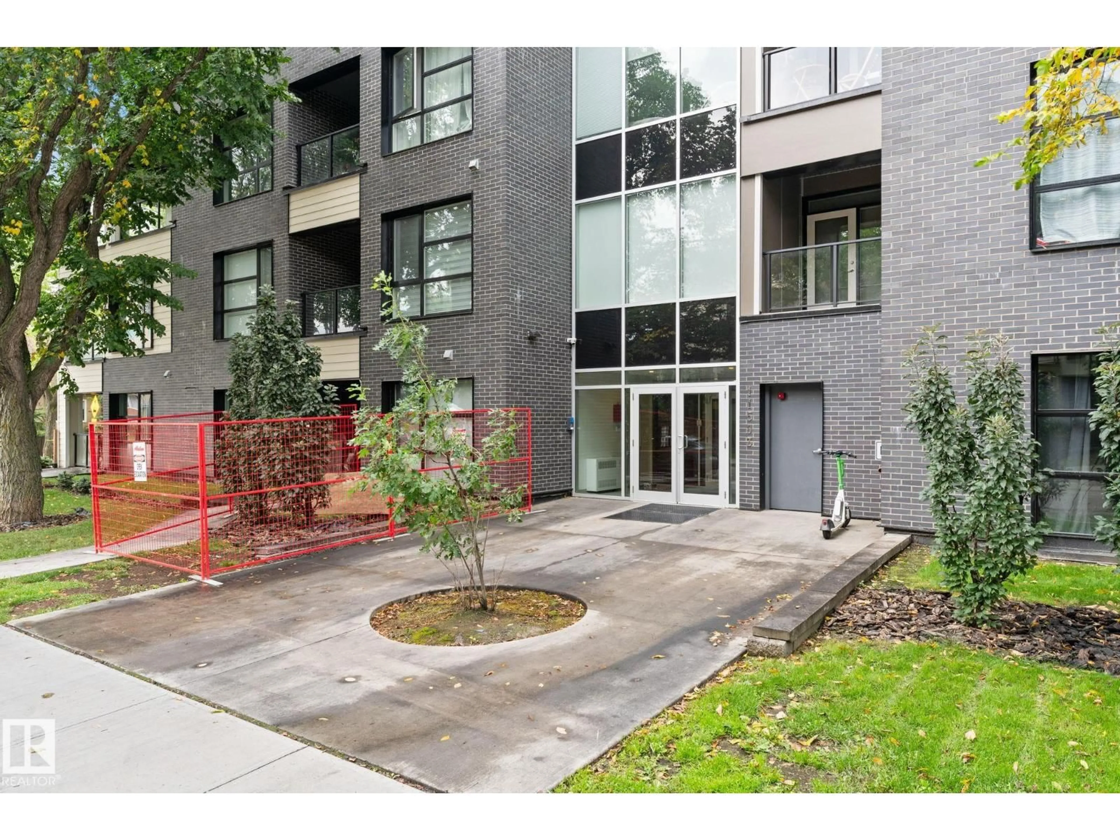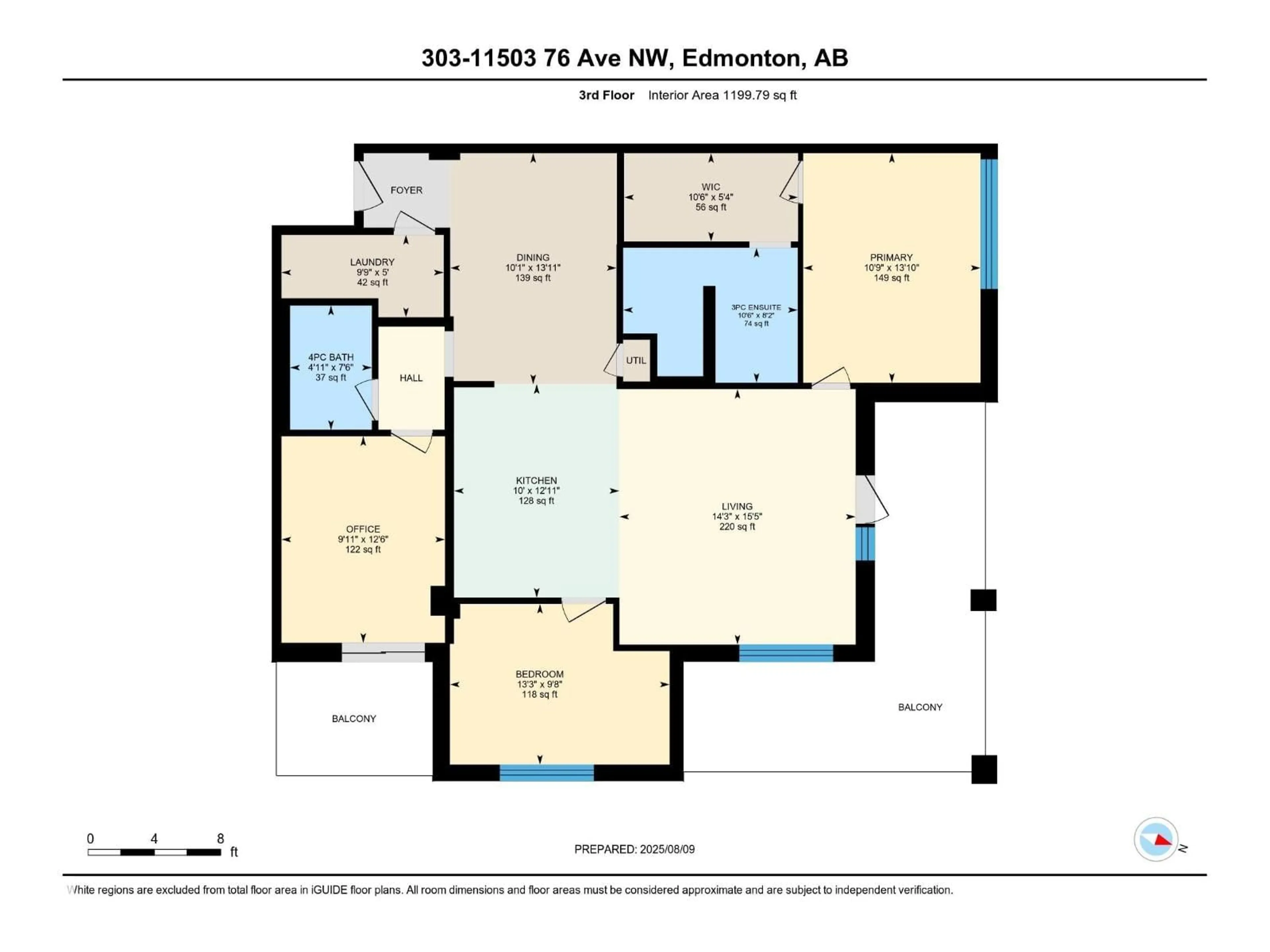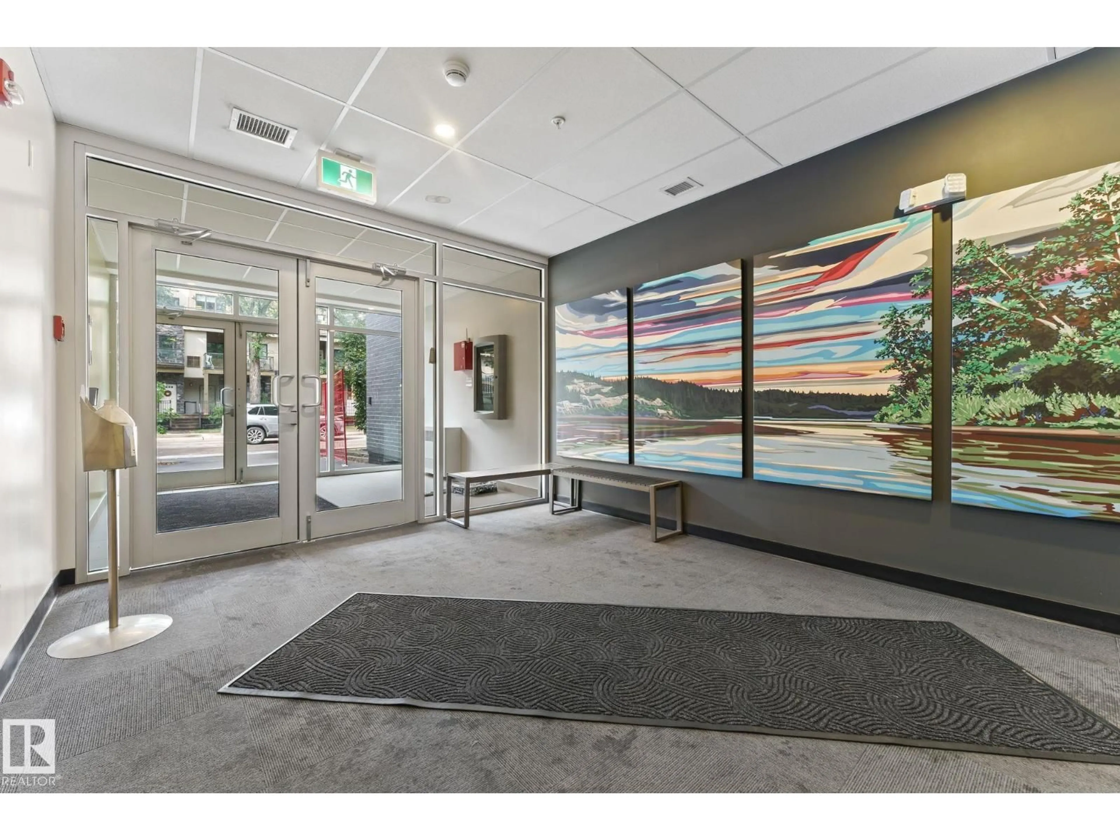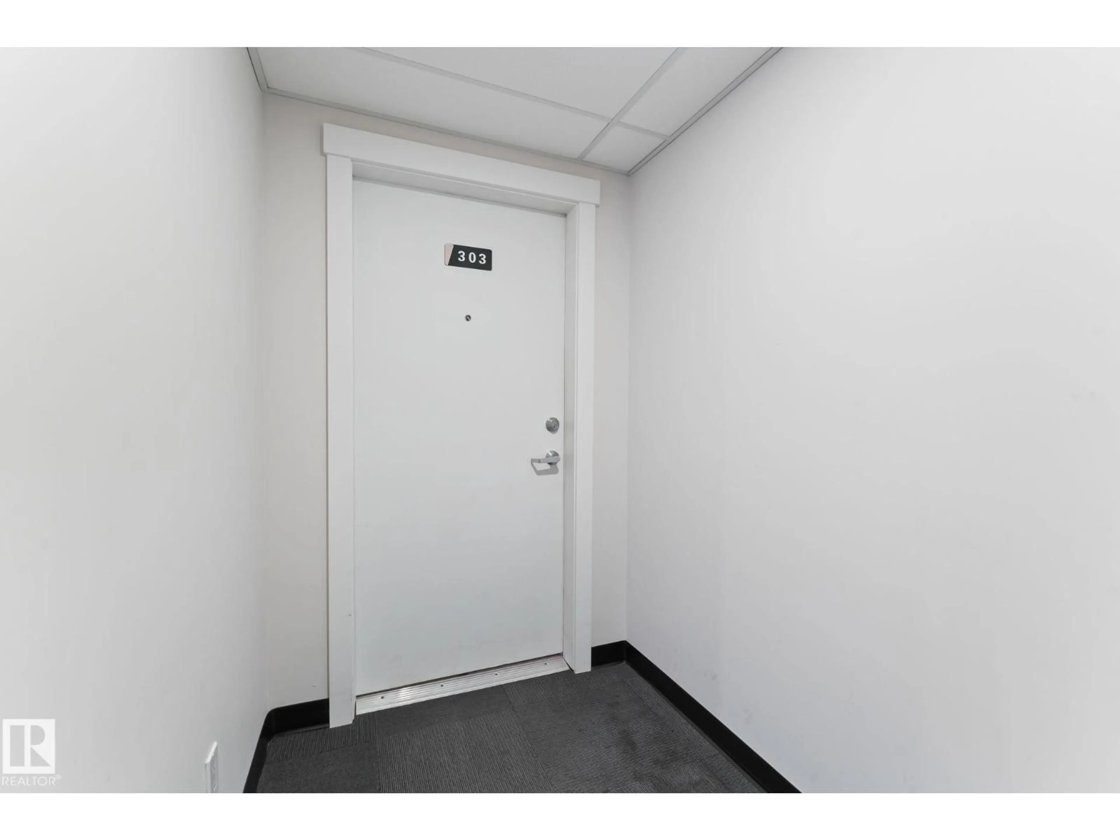Contact us about this property
Highlights
Estimated valueThis is the price Wahi expects this property to sell for.
The calculation is powered by our Instant Home Value Estimate, which uses current market and property price trends to estimate your home’s value with a 90% accuracy rate.Not available
Price/Sqft$487/sqft
Monthly cost
Open Calculator
Description
Welcome to a rare opportunity in one of Edmonton’s most coveted communities. This impeccably designed 3-bedroom, 2-bathroom residence offers a seamless blend of sophistication, comfort, and eco-conscious innovation, just moments from the University of Alberta Hospital, LRT, and the serene river valley trails. Inside, refined finishes set the tone: rich engineered hardwood floors, luxurious Toto Japanese toilets, and central air conditioning for year-round comfort. The expansive wrap-around patio invites morning coffee or evening unwinding, framed by the quiet elegance of Belgravia. Built from concrete and steel, this exclusive building is powered by solar energy and enhanced with geothermal heating and cooling-delivering efficiency 30% above national standards. Residents enjoy two secure underground parking stalls, pet-friendly living, and access to a breathtaking rooftop patio. A residence of this calibre offers not just a home, but a statement, where prestige meets convenience in the heart of Edmonton. (id:39198)
Property Details
Interior
Features
Main level Floor
Living room
15'5" x 14'3"Dining room
13'11 x 10'1"Kitchen
12'11" x 10'Primary Bedroom
13'10 x 10'9"Exterior
Parking
Garage spaces -
Garage type -
Total parking spaces 2
Condo Details
Amenities
Ceiling - 9ft
Inclusions
Property History
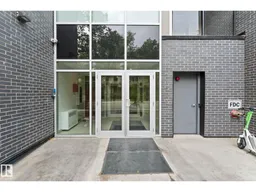 46
46
