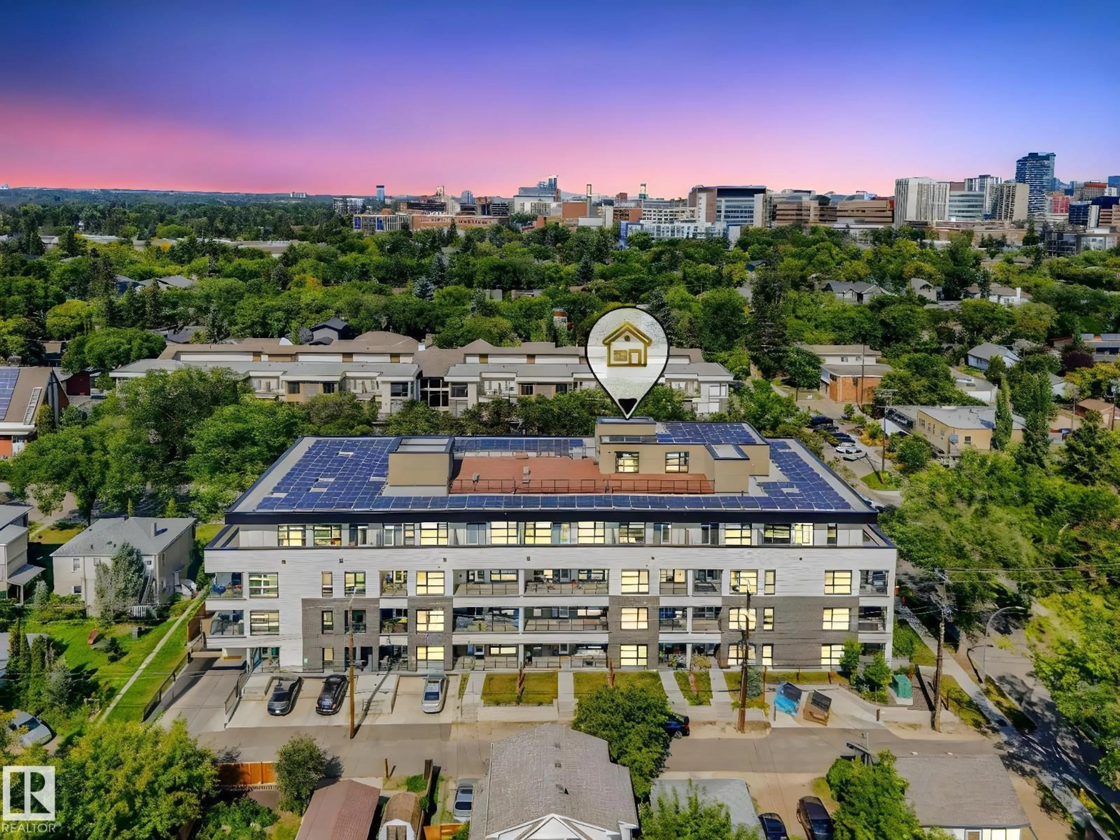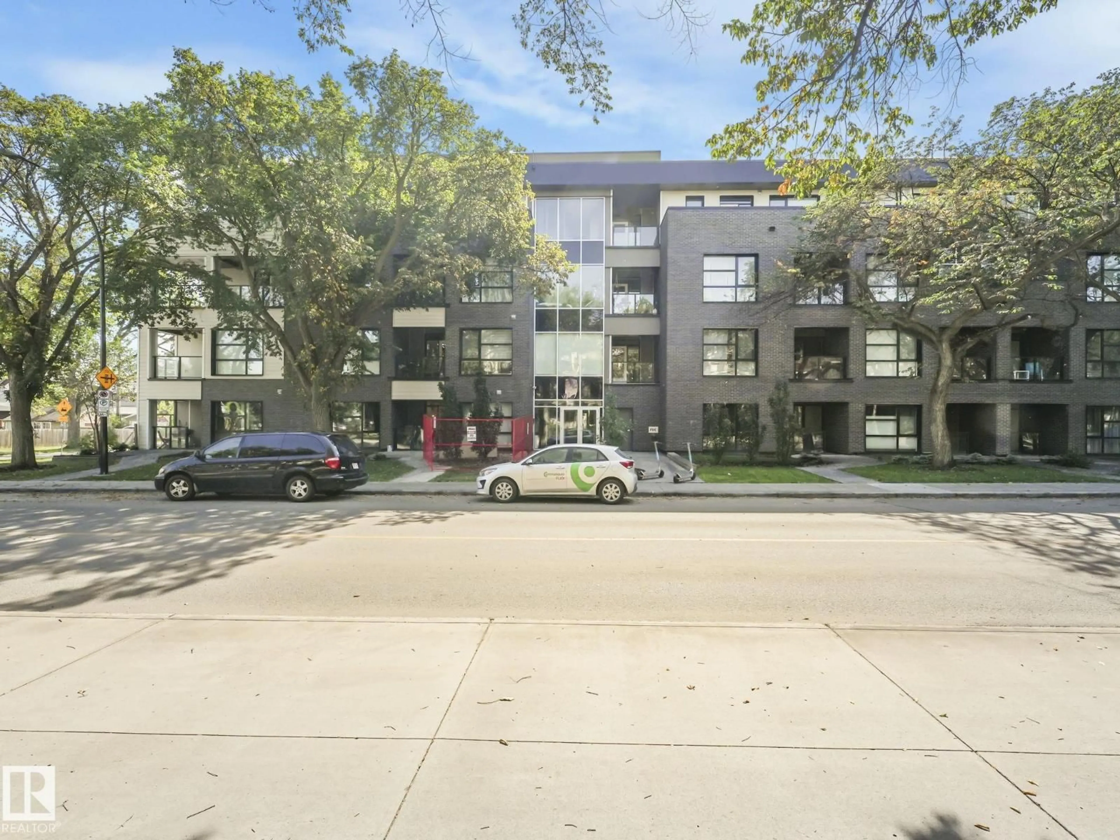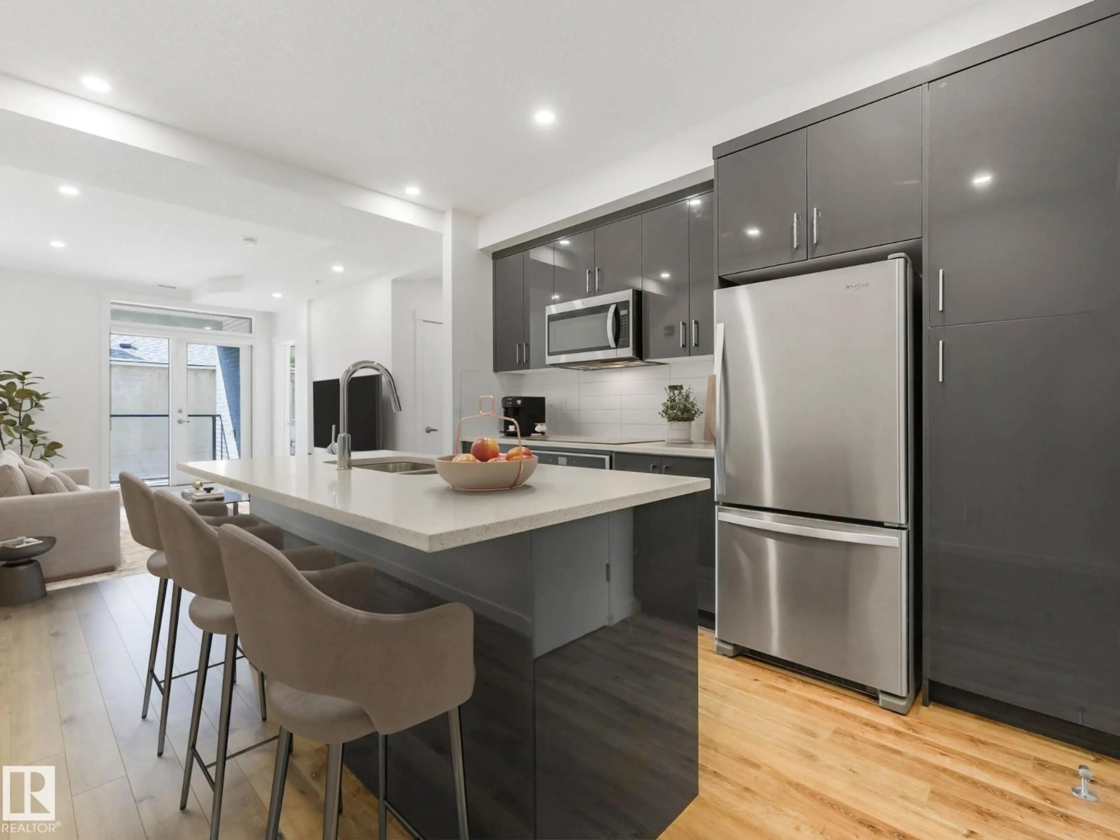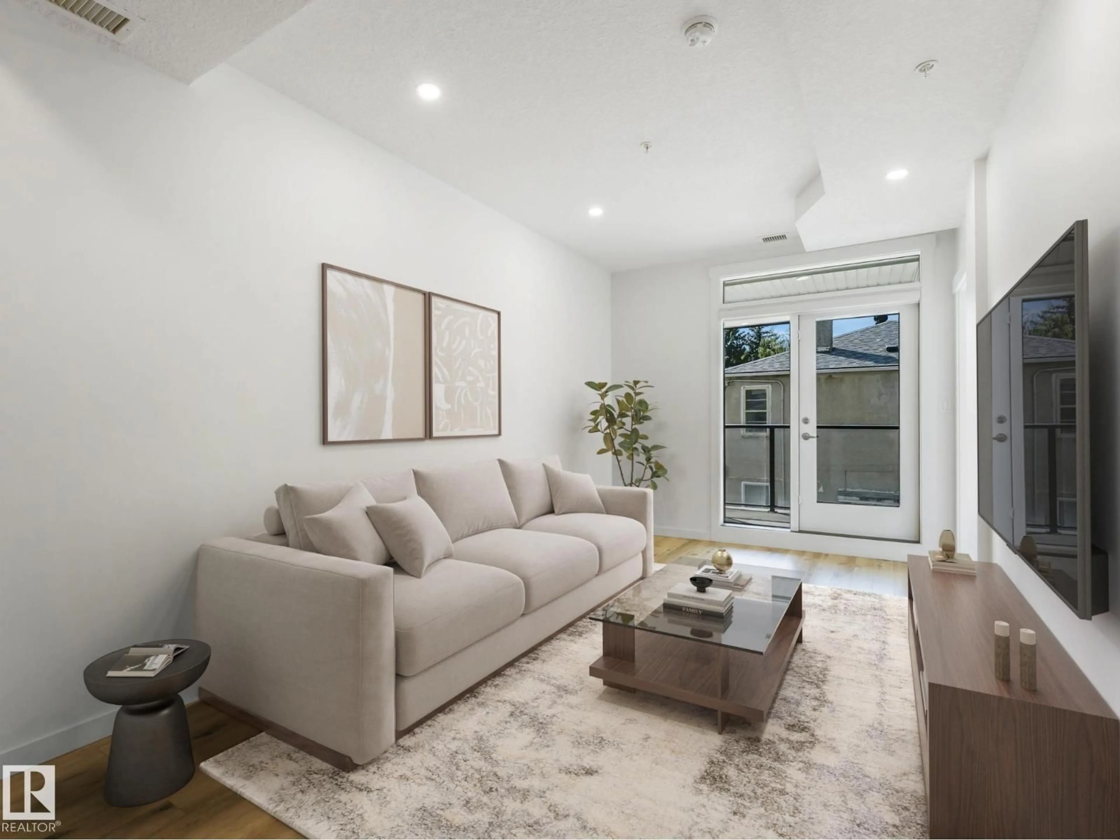Contact us about this property
Highlights
Estimated valueThis is the price Wahi expects this property to sell for.
The calculation is powered by our Instant Home Value Estimate, which uses current market and property price trends to estimate your home’s value with a 90% accuracy rate.Not available
Price/Sqft$478/sqft
Monthly cost
Open Calculator
Description
Own a concrete luxury condo in the heart of the charming Belgravia neighborhood! This bright, West-facing end unit on the second floor offers modern living in one of Edmonton's most sought-after areas, just steps from the LRT. Combining eco-friendly design with contemporary style, this home features energy-efficient SOLAR power and GEOTHERMAL heating/cooling (yes air conditioning)—helping you save some green while staying green. Inside, you'll find an open layout with 2 spacious bedrooms, 1 bath, and convenient in-suite laundry. The stylish kitchen is complete with sleek quartz countertops, modern subway tiles, and high-end finishes. The bathroom is equally impressive with quartz counters and a fully tiled tub/shower. With luxury vinyl plank flooring, custom roller shades, and an underground parking stall, this unit has it all. Walk to the U of A, McKernan LRT station, Belgravia dog park, and Whyte Avenue—perfect for those who crave both convenience and luxury! (id:39198)
Property Details
Interior
Features
Main level Floor
Dining room
Primary Bedroom
Living room
Kitchen
Condo Details
Amenities
Ceiling - 9ft, Vinyl Windows
Inclusions
Property History
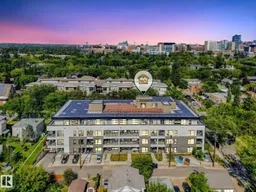 36
36
