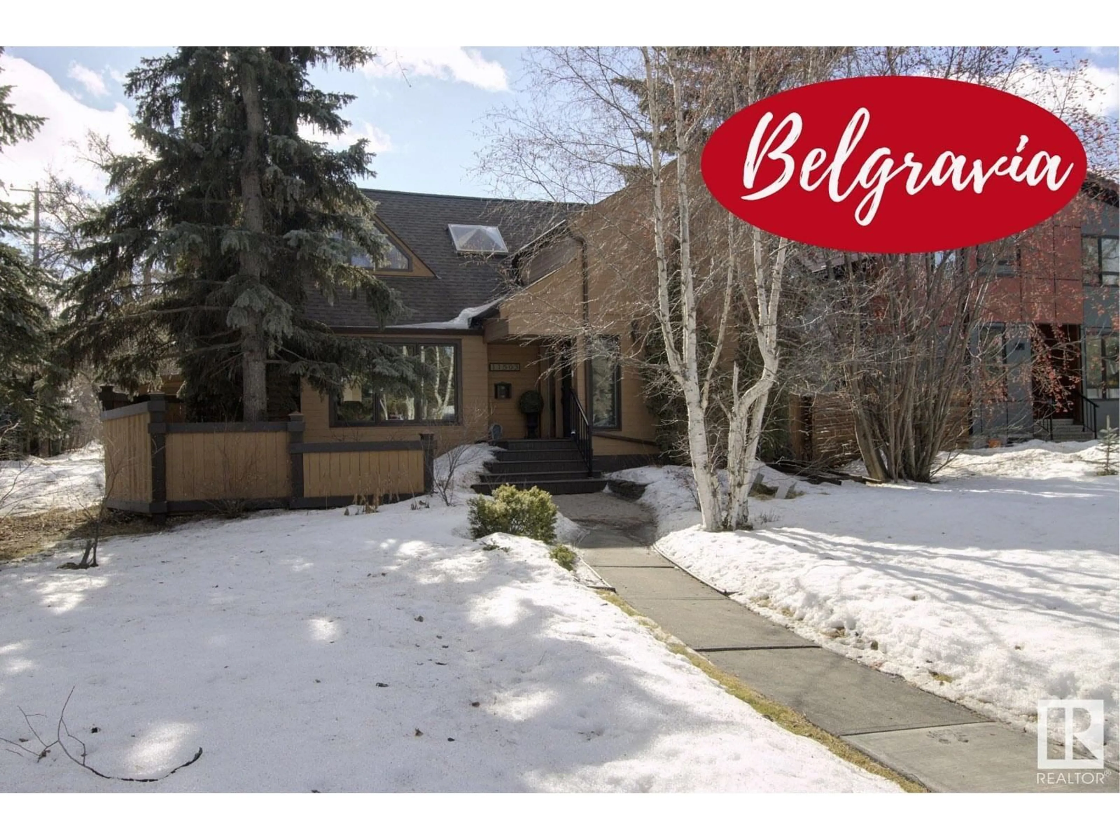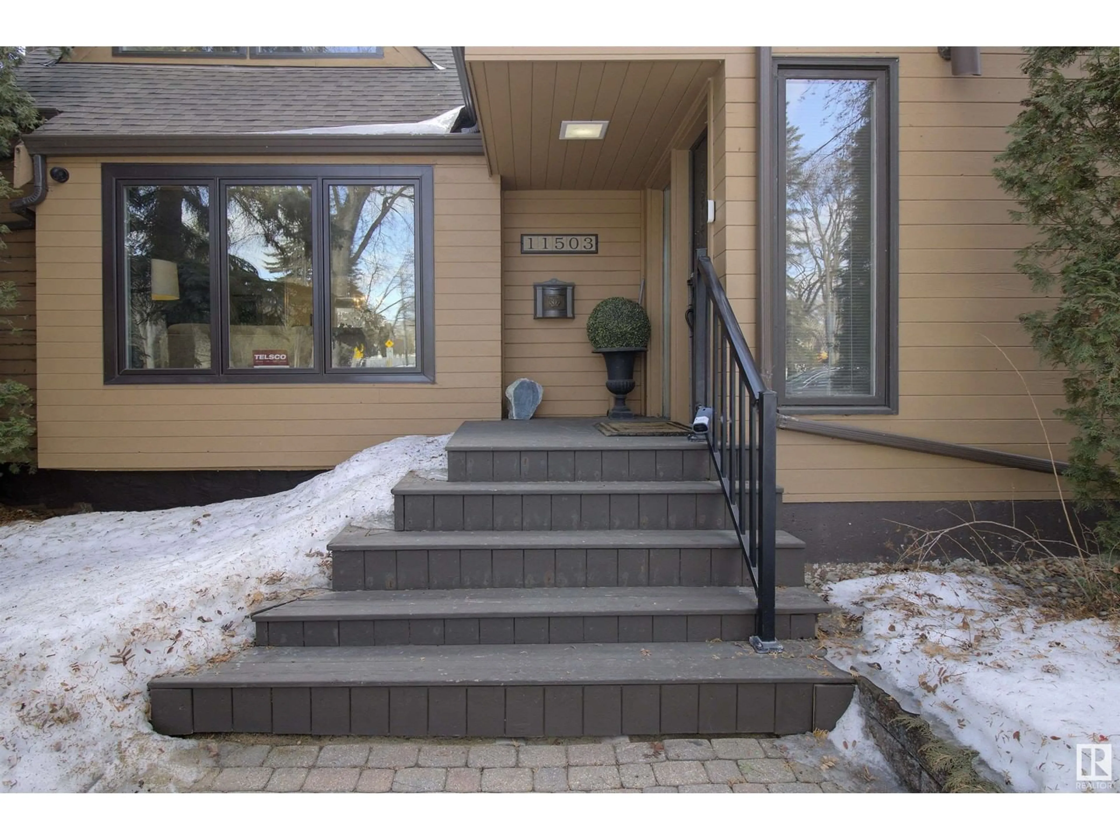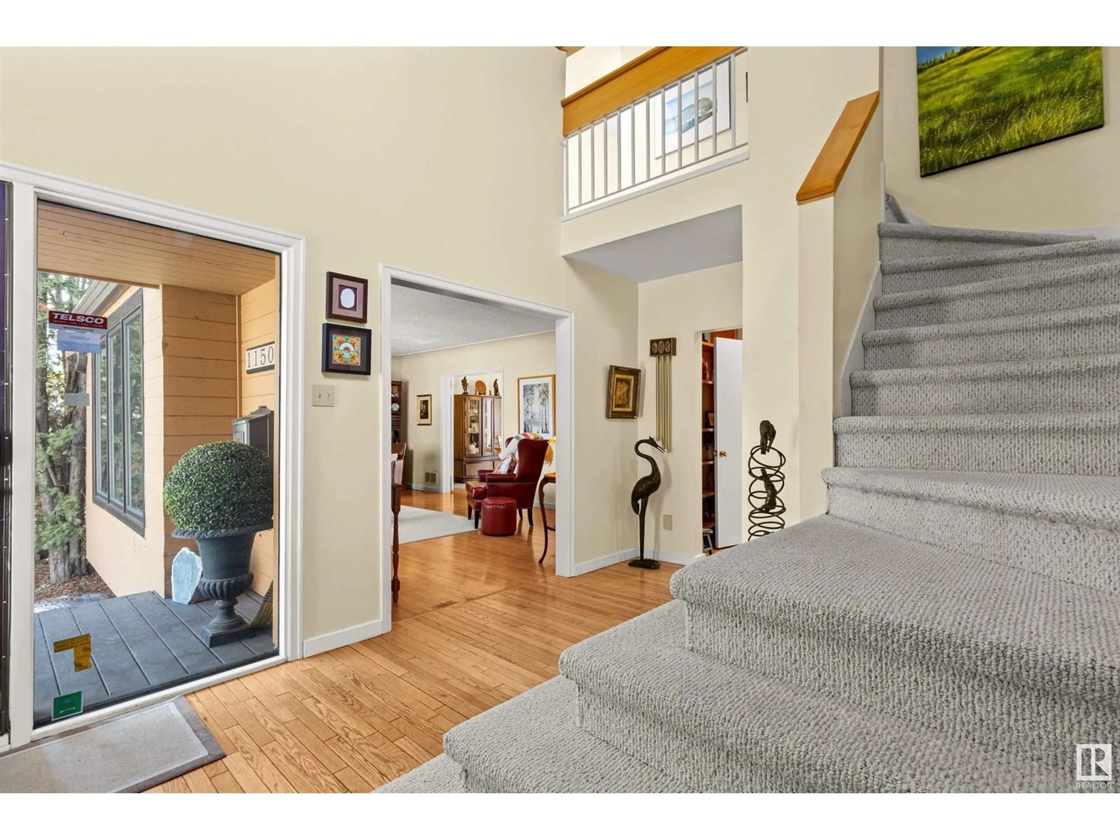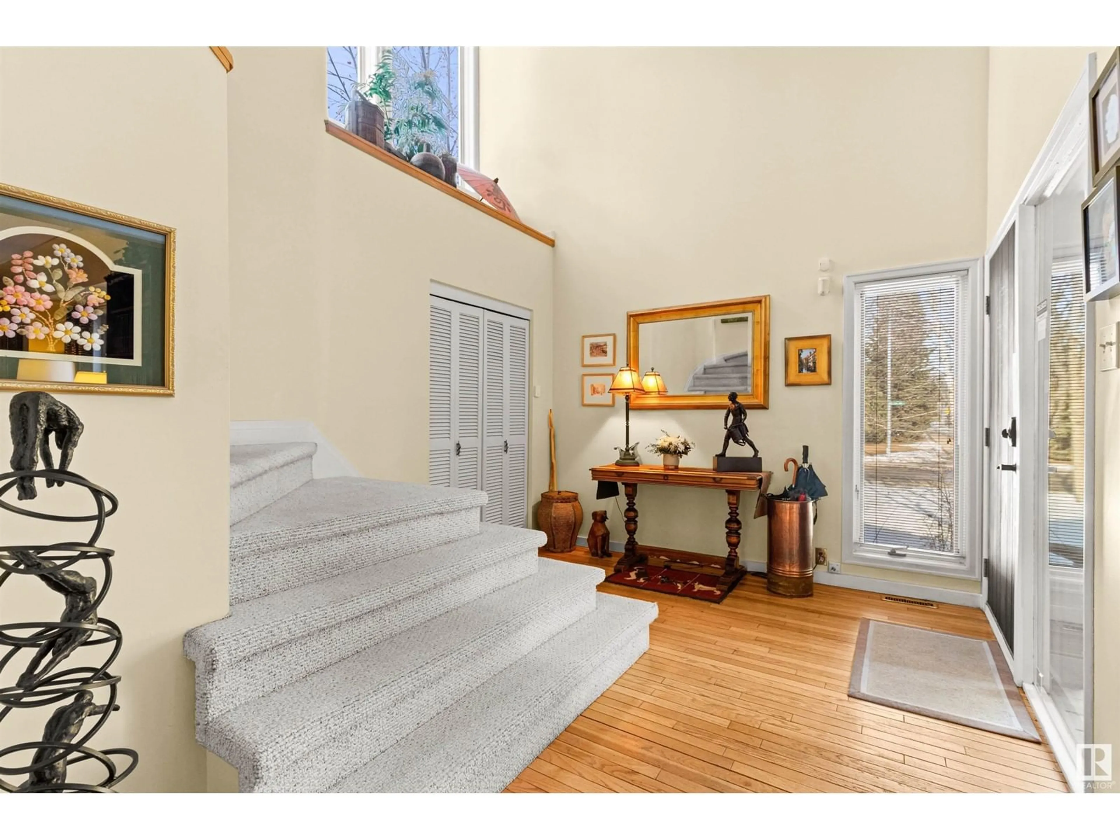11503 73 AV, Edmonton, Alberta T6G0E2
Contact us about this property
Highlights
Estimated ValueThis is the price Wahi expects this property to sell for.
The calculation is powered by our Instant Home Value Estimate, which uses current market and property price trends to estimate your home’s value with a 90% accuracy rate.Not available
Price/Sqft$400/sqft
Est. Mortgage$4,896/mo
Tax Amount ()-
Days On Market44 days
Description
Welcome to Belgravia one of Edmonton’s premier communities. Outstanding features of this gracious & unique home are its spaciousness, the double attached garage (rare for Belgravia), the luscious immaculate private sunny yard, the huge 2nd floor library that is flooded with natural light complimenting the warmth of the wood accents, and its proximity to 2 schools, the community league, the park & playground, and the hospitals, LRT station and U of A. This 2849 sq ft home has been architecturally redesigned and updated. It has 4 bedrooms and 2.5 completely remodelled bathrooms. The kitchen, being central to this home makes it ideal for entertaining and for an active family. Take the party outside and enjoy a large gathering on the huge deck and grassy areas. This home is also perfect for those who work from home using the 388 sq ft library for office space. A short commute to downtown and walking distance to many great amenities, the hospitals and campus this one-of-a-kind elegant home is a must to view!! (id:39198)
Property Details
Interior
Features
Main level Floor
Living room
6.23 x 4.4Dining room
4.45 x 3.4Kitchen
4.85 x 3.4Family room
4.83 x 7.4Exterior
Parking
Garage spaces -
Garage type -
Total parking spaces 4
Property History
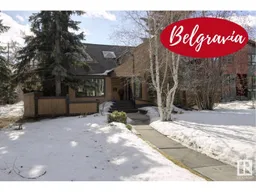 75
75
