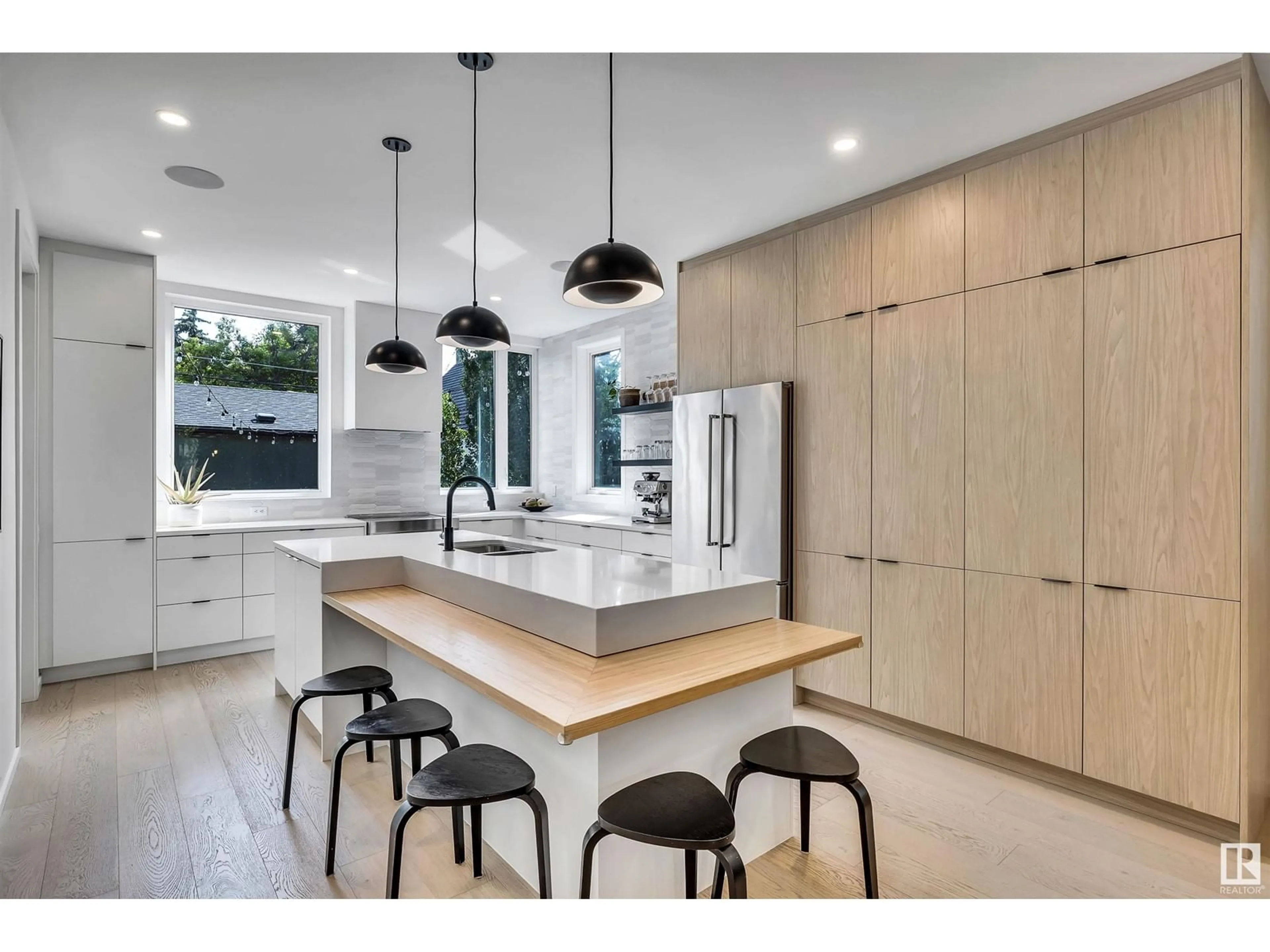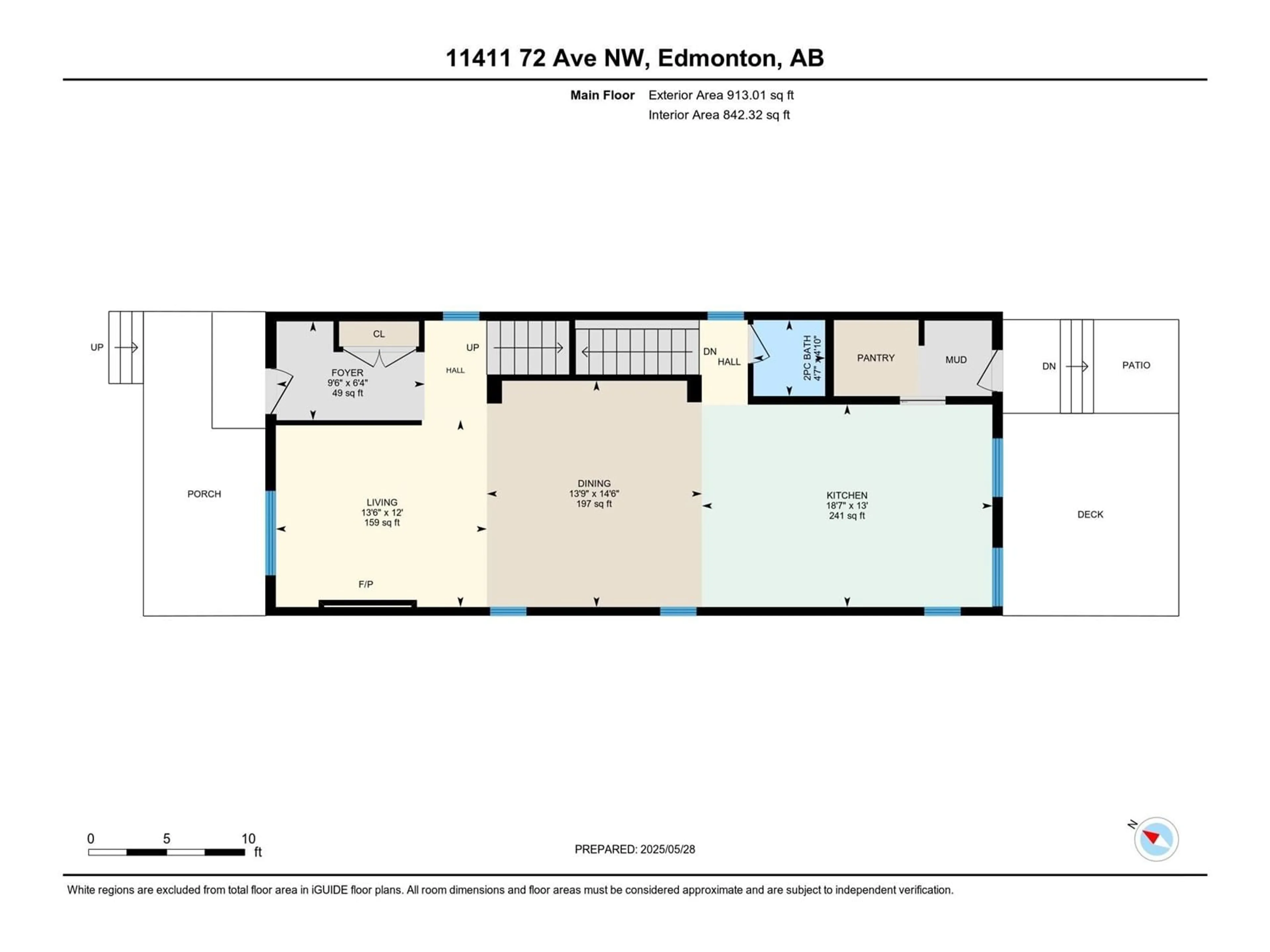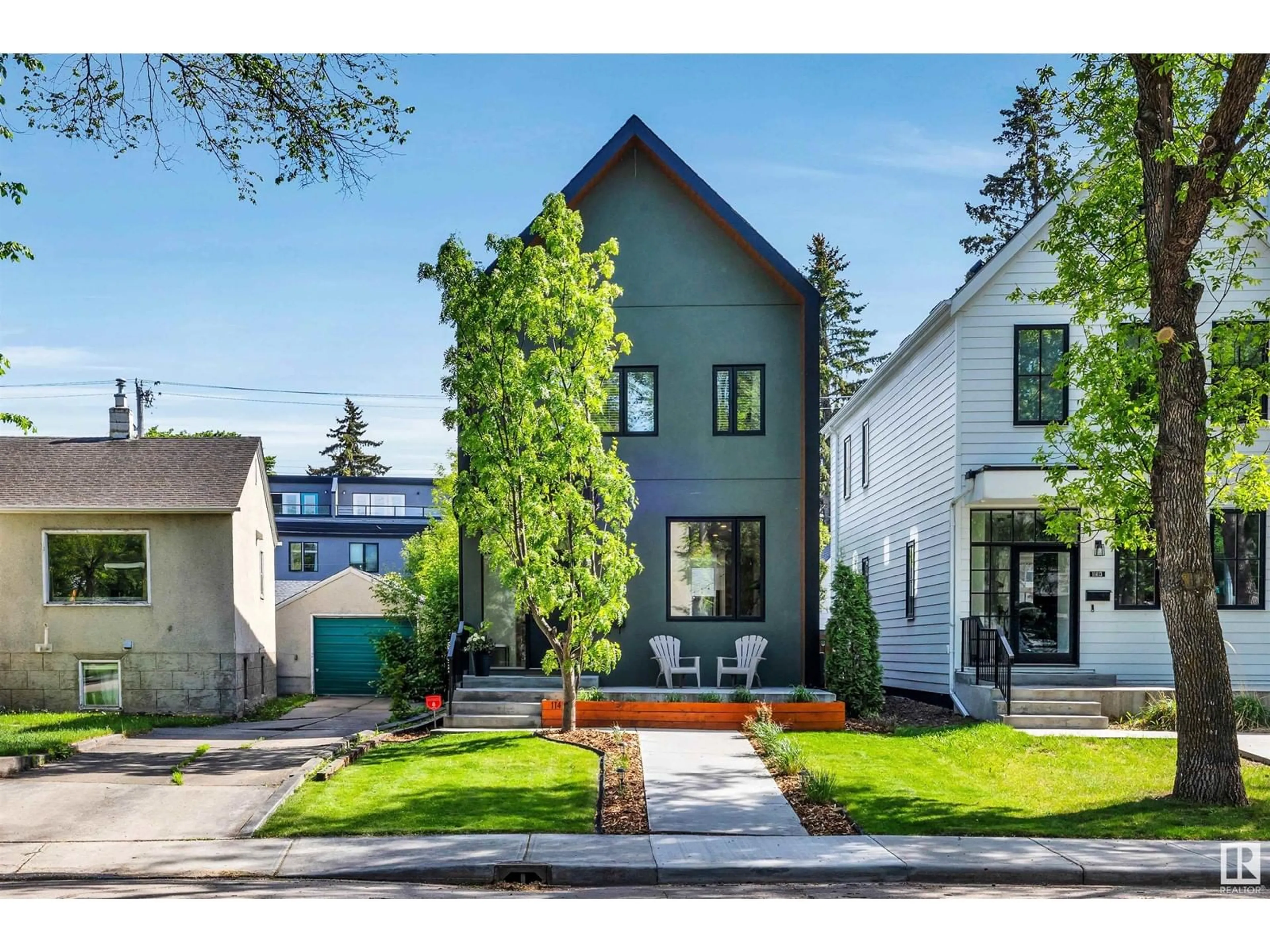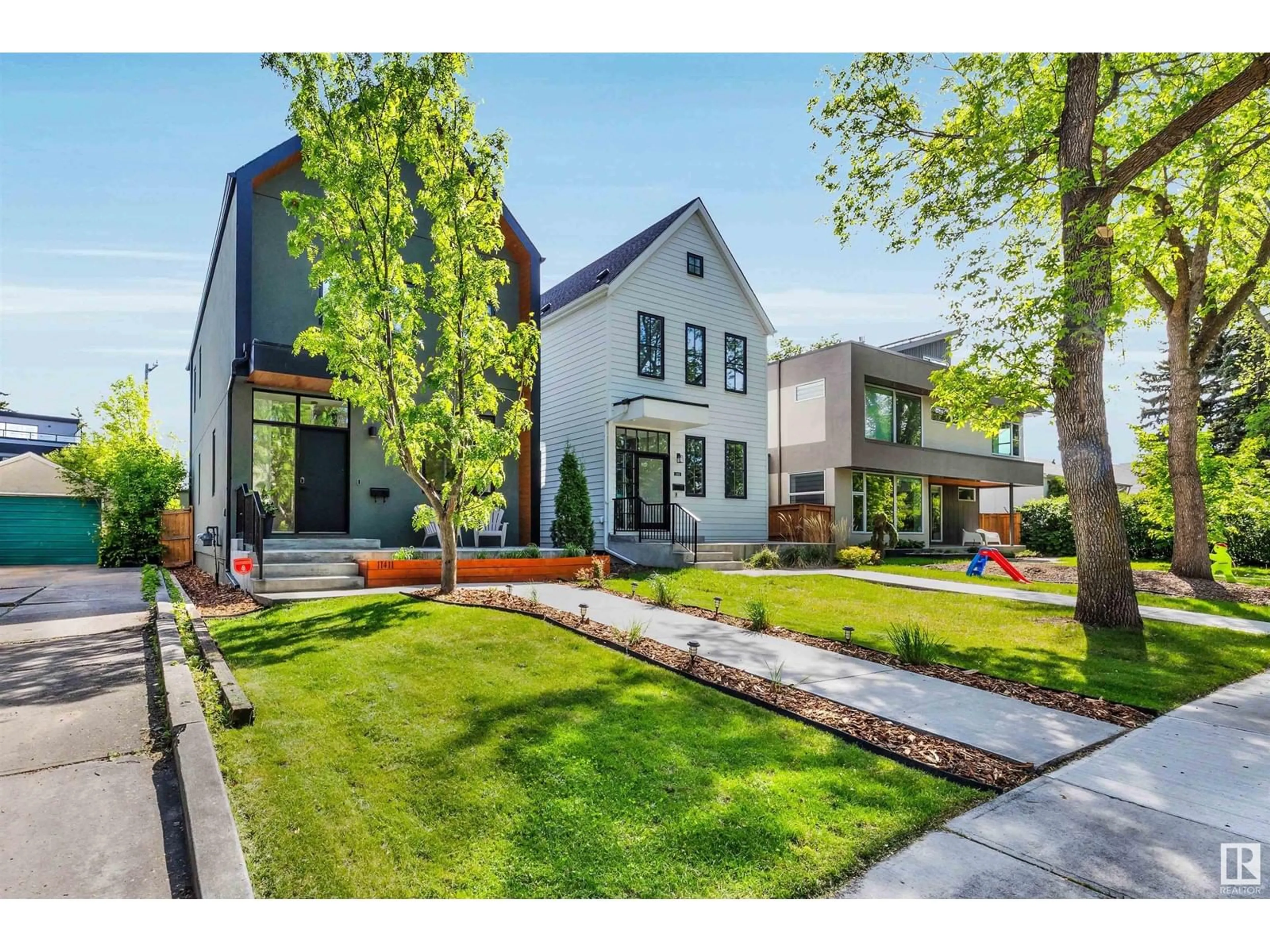11411 72 AV, Edmonton, Alberta T6G0B7
Contact us about this property
Highlights
Estimated ValueThis is the price Wahi expects this property to sell for.
The calculation is powered by our Instant Home Value Estimate, which uses current market and property price trends to estimate your home’s value with a 90% accuracy rate.Not available
Price/Sqft$477/sqft
Est. Mortgage$3,758/mo
Tax Amount ()-
Days On Market1 day
Description
Stunning, thoughtfully designed home in the heart of Belgravia—crafted for comfort, style, and exceptional everyday living. With 4 beds, 3.5 baths, and over 2,660 sq ft of total living space, this home feels spacious and refined. The open-concept main floor features a sun-filled living room, dining area with built-in sideboard, custom cabinetry, and a chef’s kitchen with a 5-seat island and large south-facing windows. A front foyer and mudroom add smart functionality. Upstairs, the 14 ft vaulted primary suite includes a custom wardrobe and spa-inspired ensuite with heated floors. Two generously sized bedrooms, a sleek main bath, and a well-equipped laundry room offer excellent family space. The finished basement has a large rec room (wet bar rough-in), 4th bedroom, full bath, and storage. Enjoy the concrete front deck, south-facing yard, oversized double garage, triple-pane windows, central AC, HRV, irrigation, radon mitigation, and water filtration—steps from top schools, U of A, river valley & downtown! (id:39198)
Property Details
Interior
Features
Main level Floor
Living room
13'6 x 12'Dining room
13'9 x 14'6Kitchen
18'7 x 13'Property History
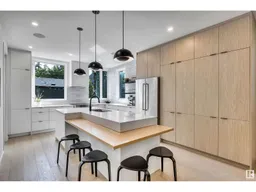 64
64
