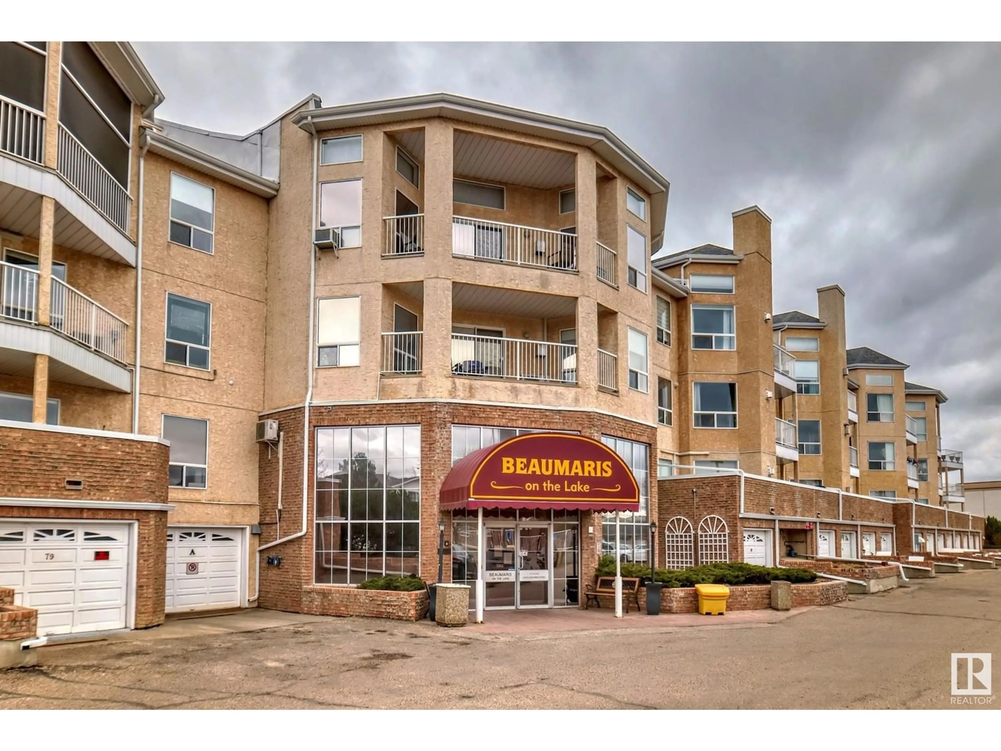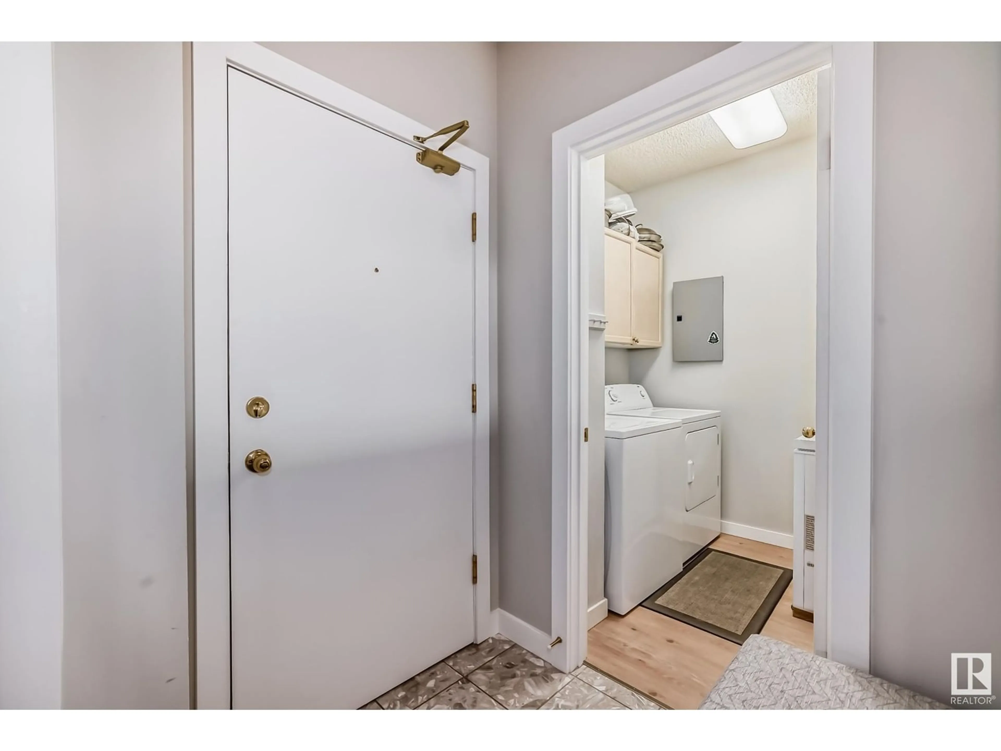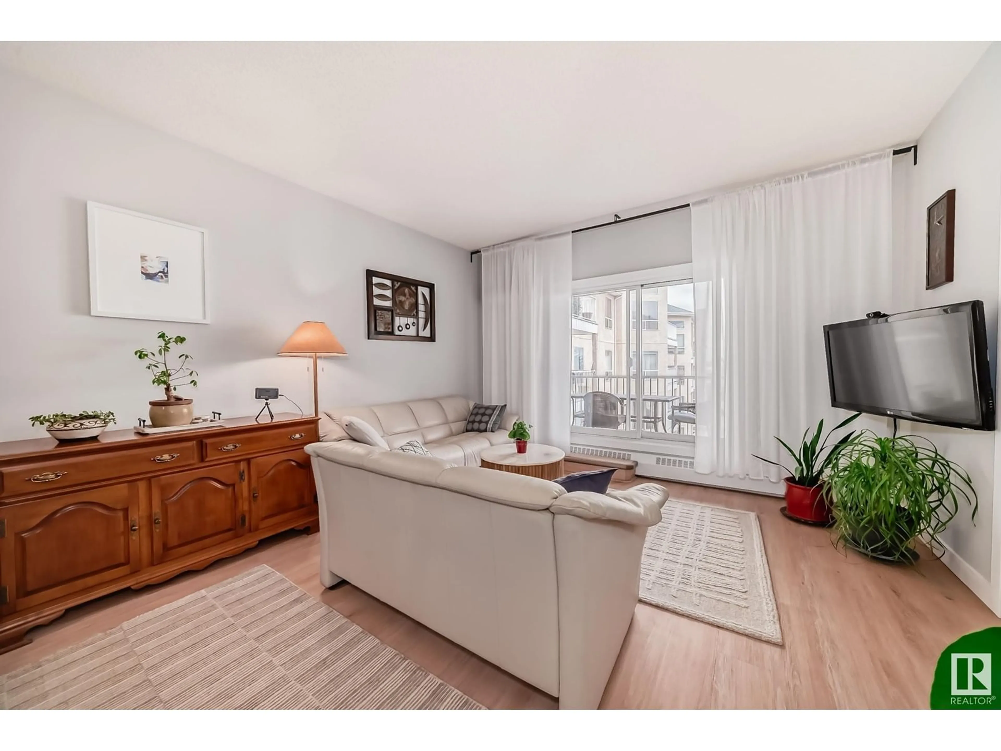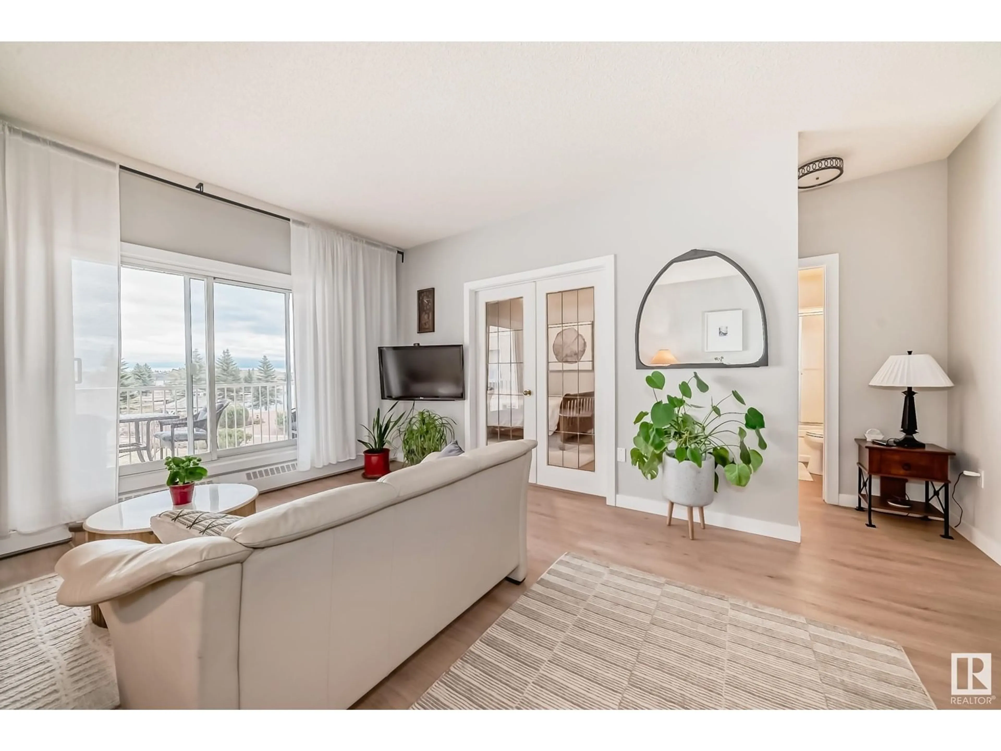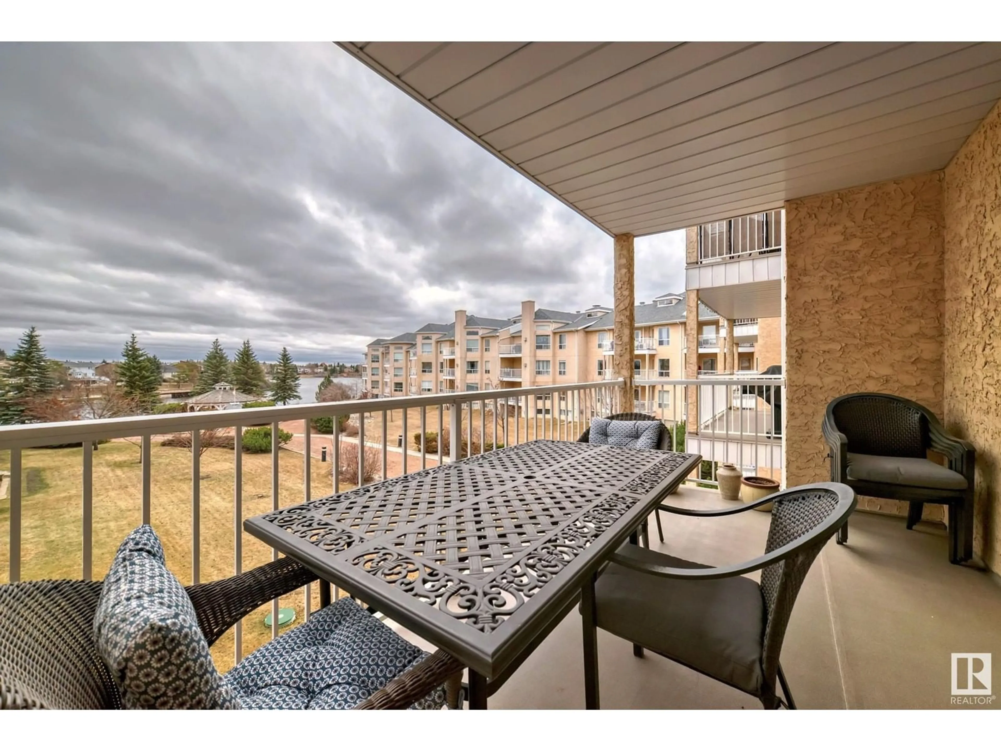15499 - 315 CASTLE DOWNS RD, Edmonton, Alberta T5X5Y3
Contact us about this property
Highlights
Estimated ValueThis is the price Wahi expects this property to sell for.
The calculation is powered by our Instant Home Value Estimate, which uses current market and property price trends to estimate your home’s value with a 90% accuracy rate.Not available
Price/Sqft$263/sqft
Est. Mortgage$1,155/mo
Maintenance fees$607/mo
Tax Amount ()-
Days On Market9 days
Description
This is one of the few units with a DOUBLE GARAGE & AIR CONDITIONING. This unit features the BEST VIEW overlooking the lake from your HUGE PATIO. The courtyard hosts benches, gazebo & BBQ if you want to get up close to the LAKE! The 18+ NO PET building features a large POOL, guest suite, exercise room & social room. No shortage of things to do!! Featuring 2 bedrooms, 2 baths, & the primary with a large SOAKER TUB & seperate stand up shower. The other bathroom has jacuzzi. IN SUITE LAUNDRY, HIGH CEILINGS is one of the many BONUS features. Recent upgrades include all vinyl plank flooring, door casings, baseboards and paint. Located in the heart of Castle Downs, next to sobeyes, parks, schools, pharmacy, dentist/doctors, labs and library and bus. Condo fee includes heat, water & sewer. (id:39198)
Property Details
Interior
Features
Main level Floor
Living room
4.35 x 4.94Dining room
4.05 x 4.37Kitchen
3.3 x 4.28Primary Bedroom
4.15 x 4.07Exterior
Features
Condo Details
Inclusions
Property History
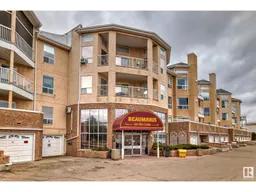 45
45
