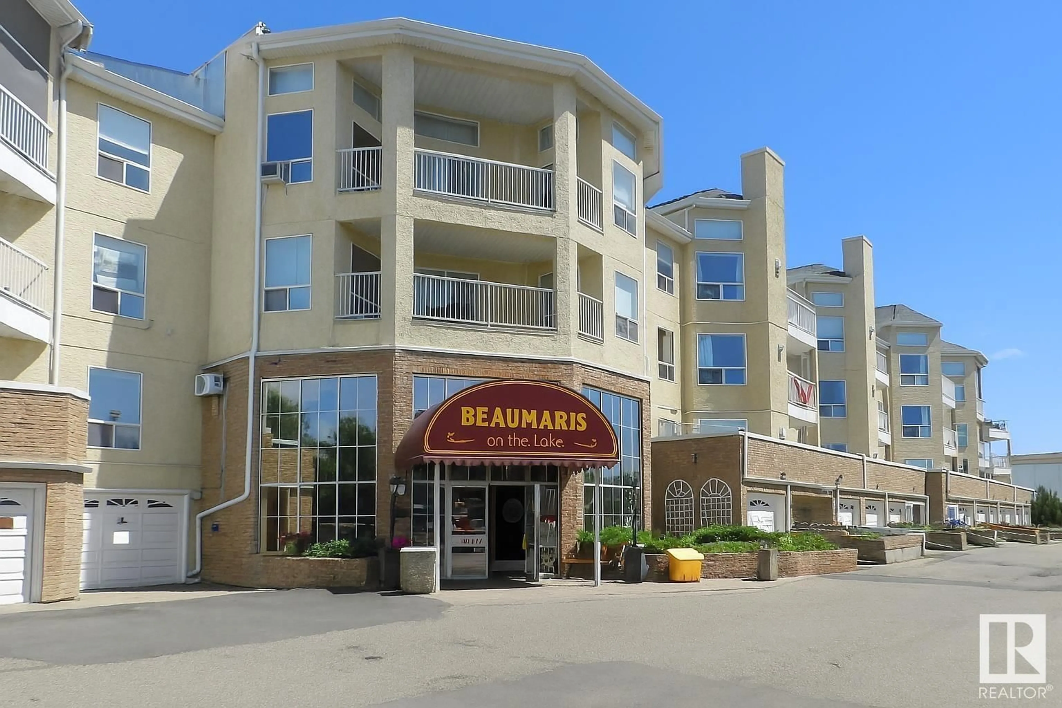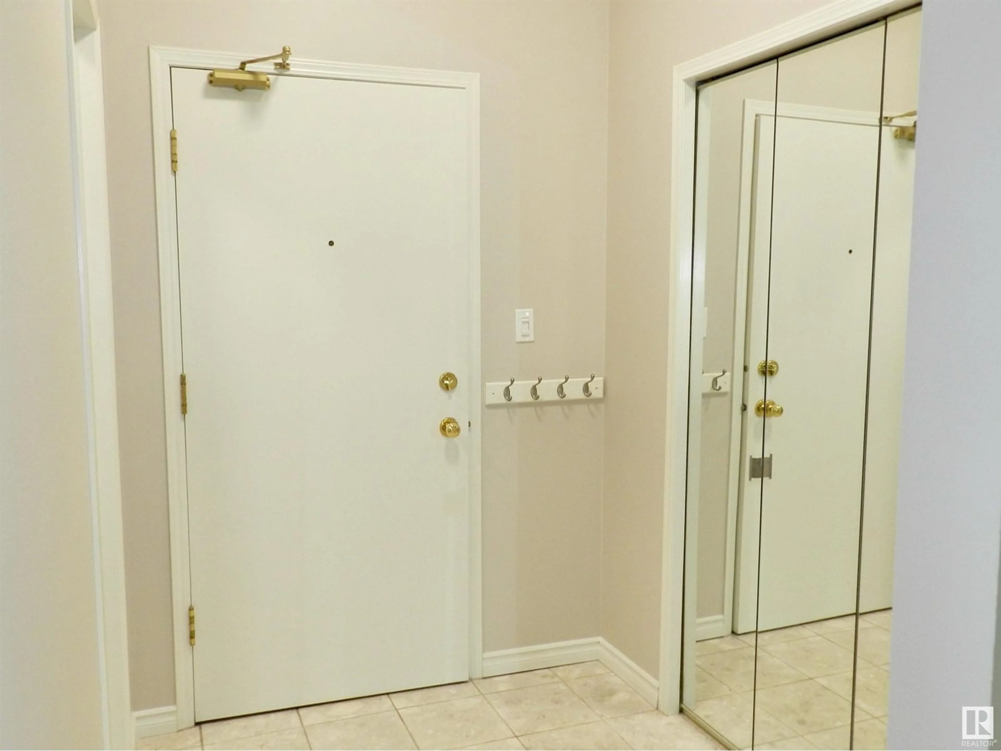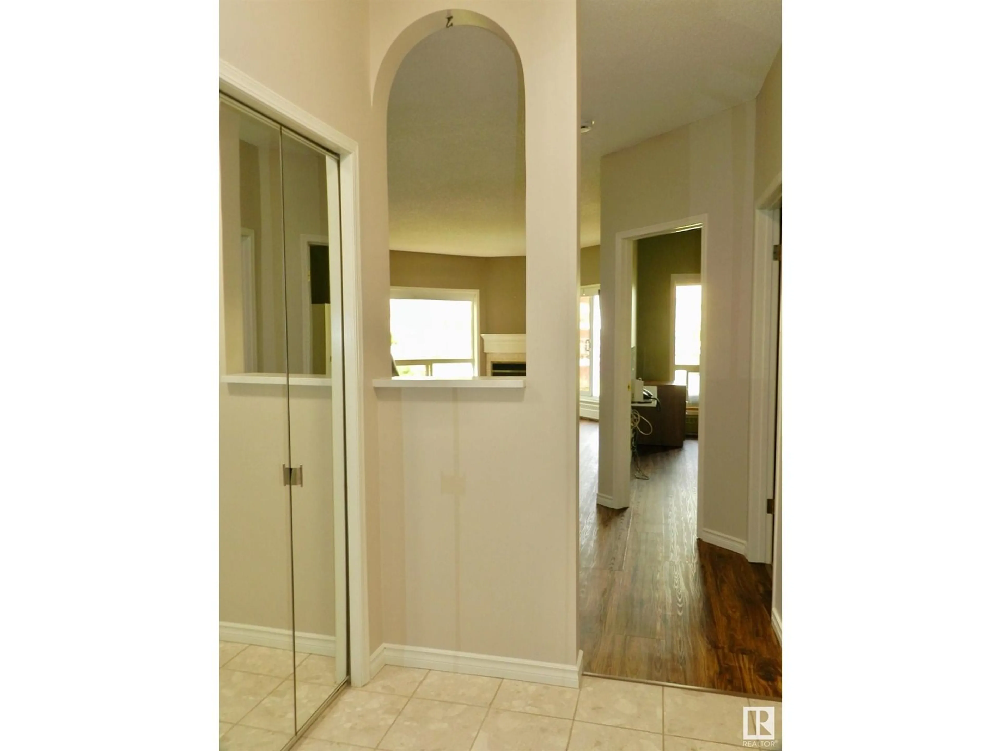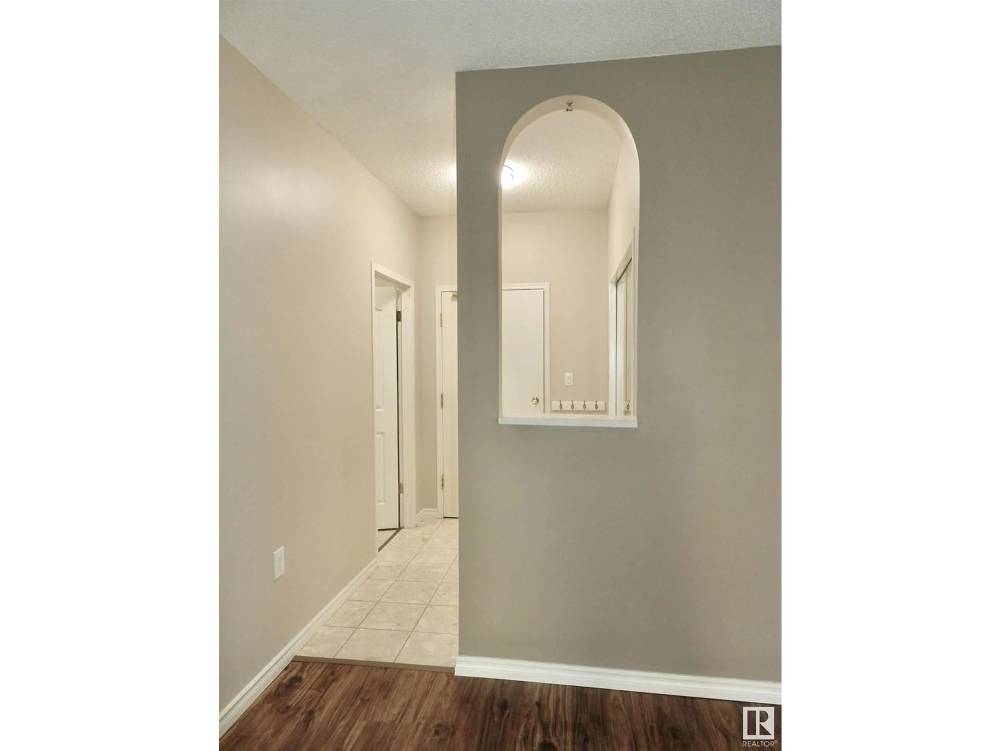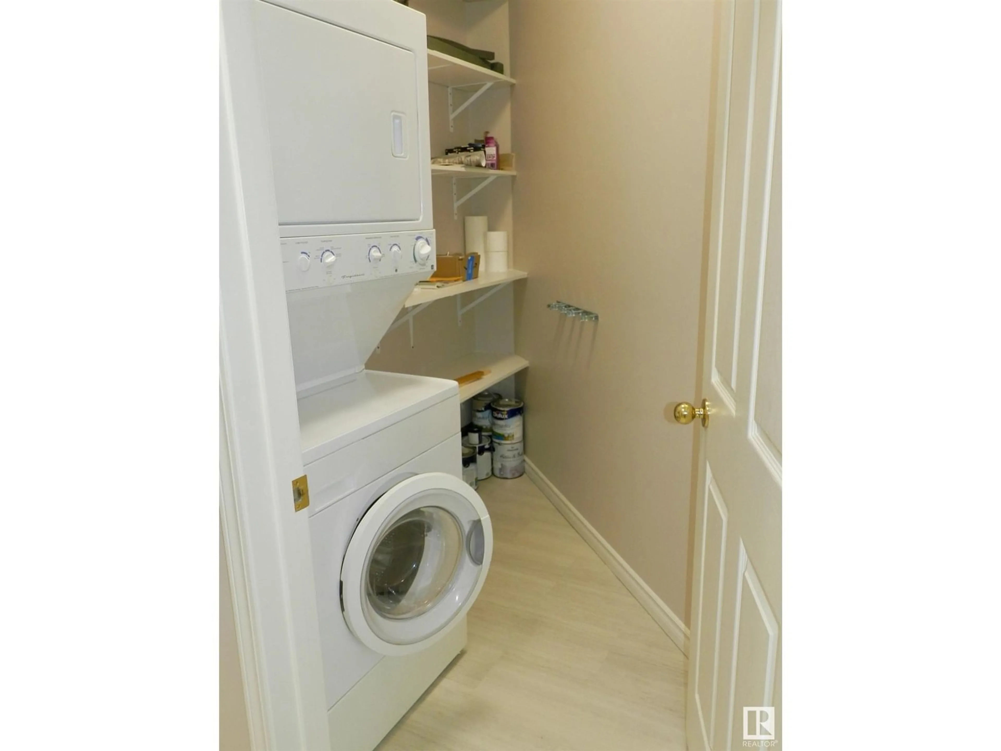221 CASTLE DOWNS RD, Edmonton, Alberta T5X5Y3
Contact us about this property
Highlights
Estimated valueThis is the price Wahi expects this property to sell for.
The calculation is powered by our Instant Home Value Estimate, which uses current market and property price trends to estimate your home’s value with a 90% accuracy rate.Not available
Price/Sqft$216/sqft
Monthly cost
Open Calculator
Description
This beautifully renovated 2 bedroom, 2 bathroom unit with IN-SUITE LAUNDRY features new vinyl plank flooring, sleek quartz countertops with a stylish backsplash located in an exclusive 18+ lakeside condo community. The updated kitchen and bathrooms combines classic warmth with modern touches. Featuring solid oak cabinetry, new quartz countertops, and a sleek white hexagon tile backsplash. The inviting living room features large windows and a sliding glass door that fill the space with natural light while offering peaceful outdoor views. Enjoy tranquil lake views from your spacious private balcony, complete with a gas BBQ. The spacious layout includes many extras such as AC, GAS FIREPLACE, JETTED TUB, REMOTE CONTROLLED BLINDS, and CEILING FANS for year-round comfort. A standout feature that not all units have is the HEATED ATTACHED SINGLE GARAGE perfect for parking and added storage. Building amenities include: pool, hot tub, gym, party room, guest suite, and organized social activities (id:39198)
Property Details
Interior
Features
Main level Floor
Living room
6.75 x 4.01Dining room
2.28 x 1.46Kitchen
2.59 x 2.19Primary Bedroom
4.56 x 3.39Exterior
Features
Condo Details
Inclusions
Property History
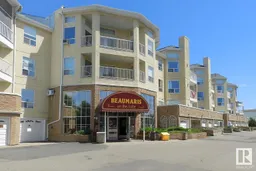 72
72
