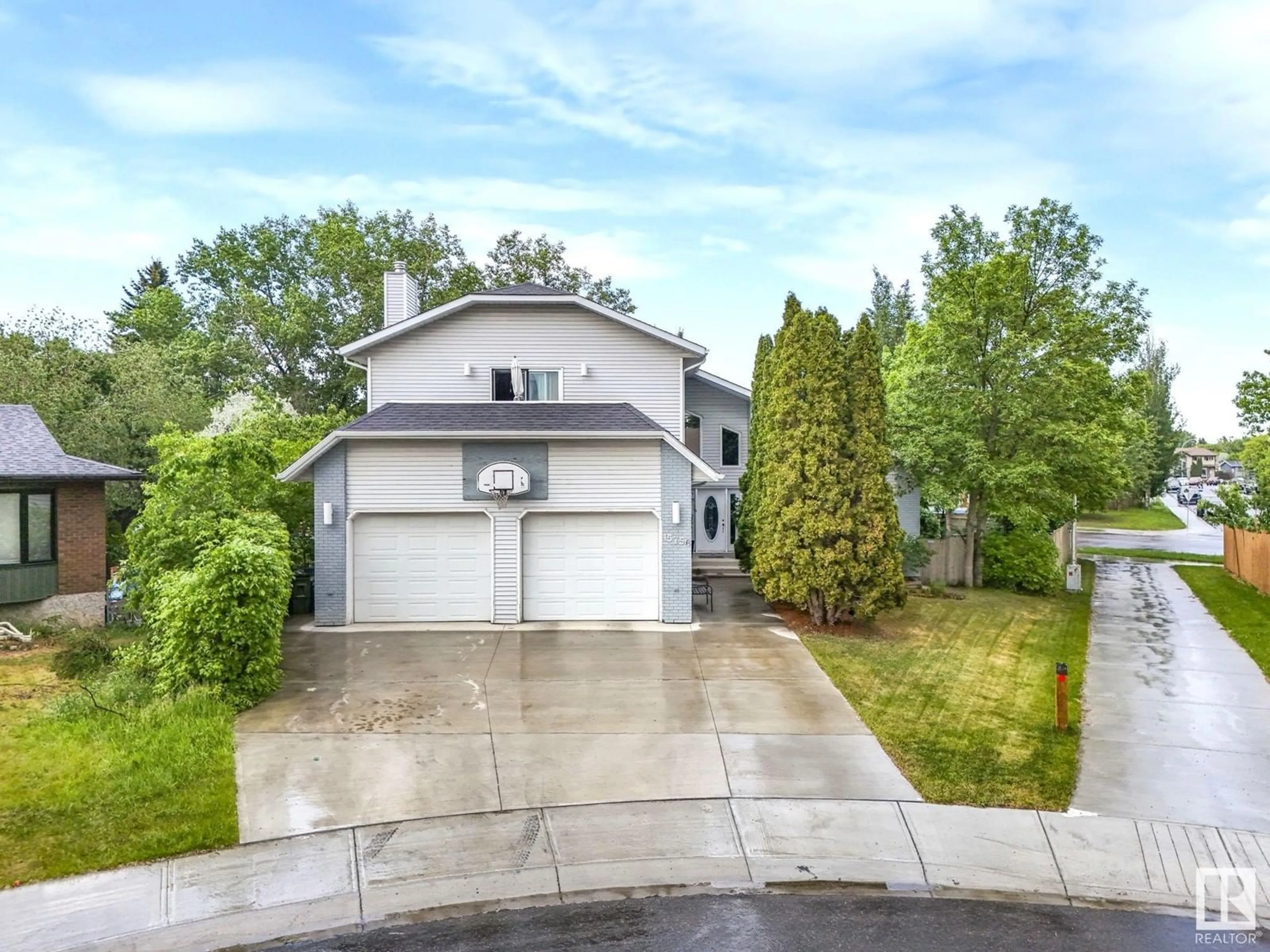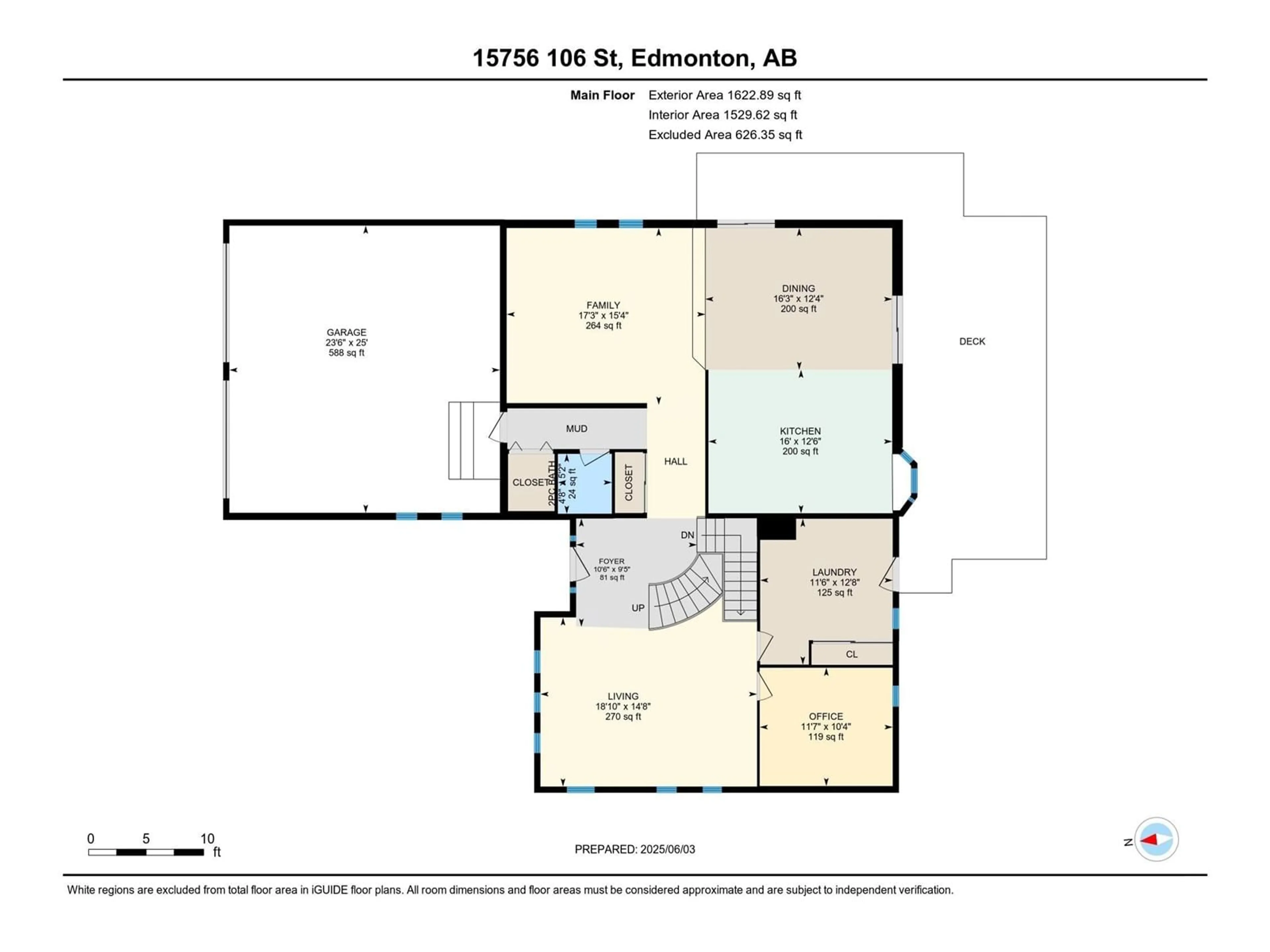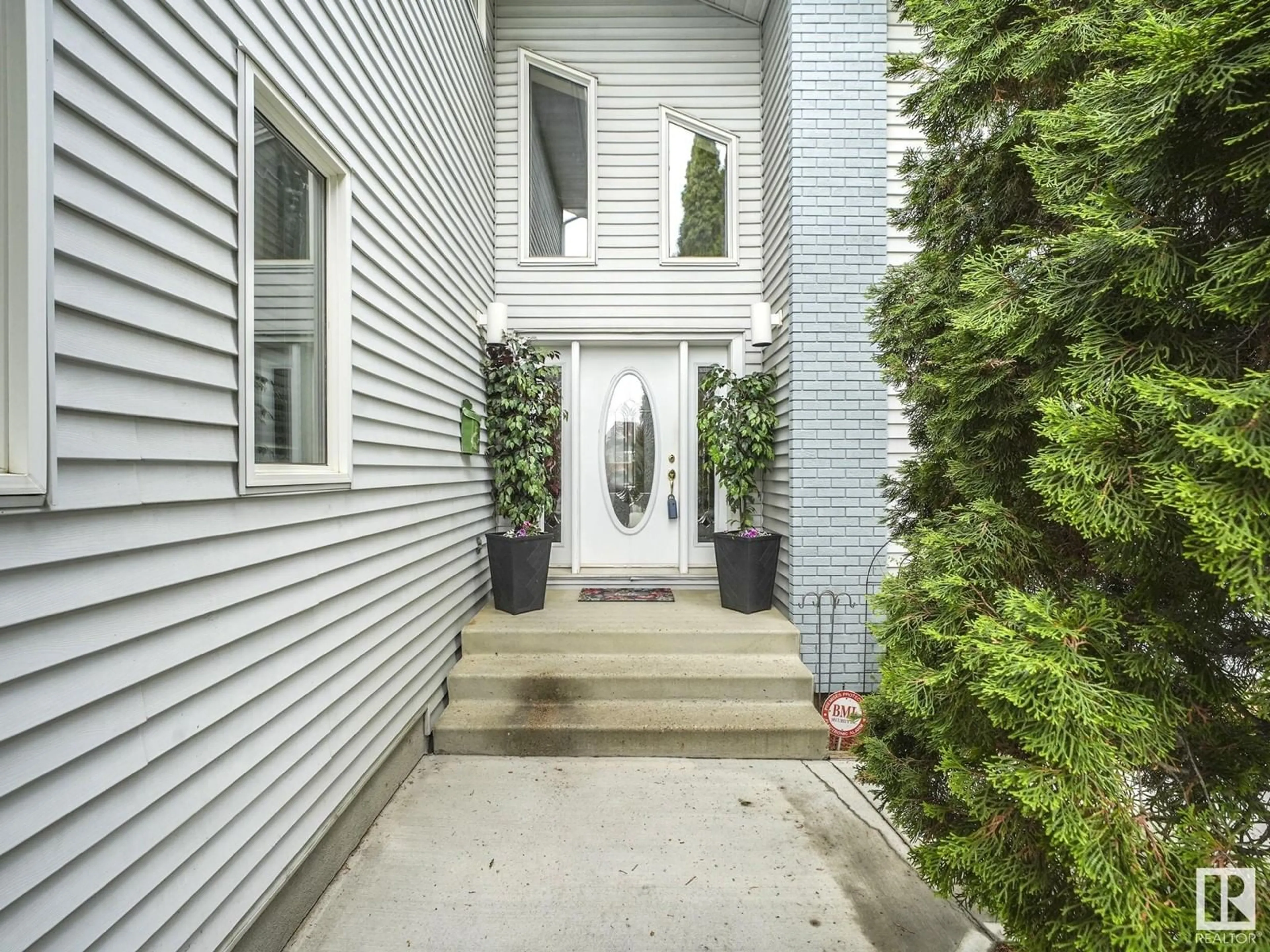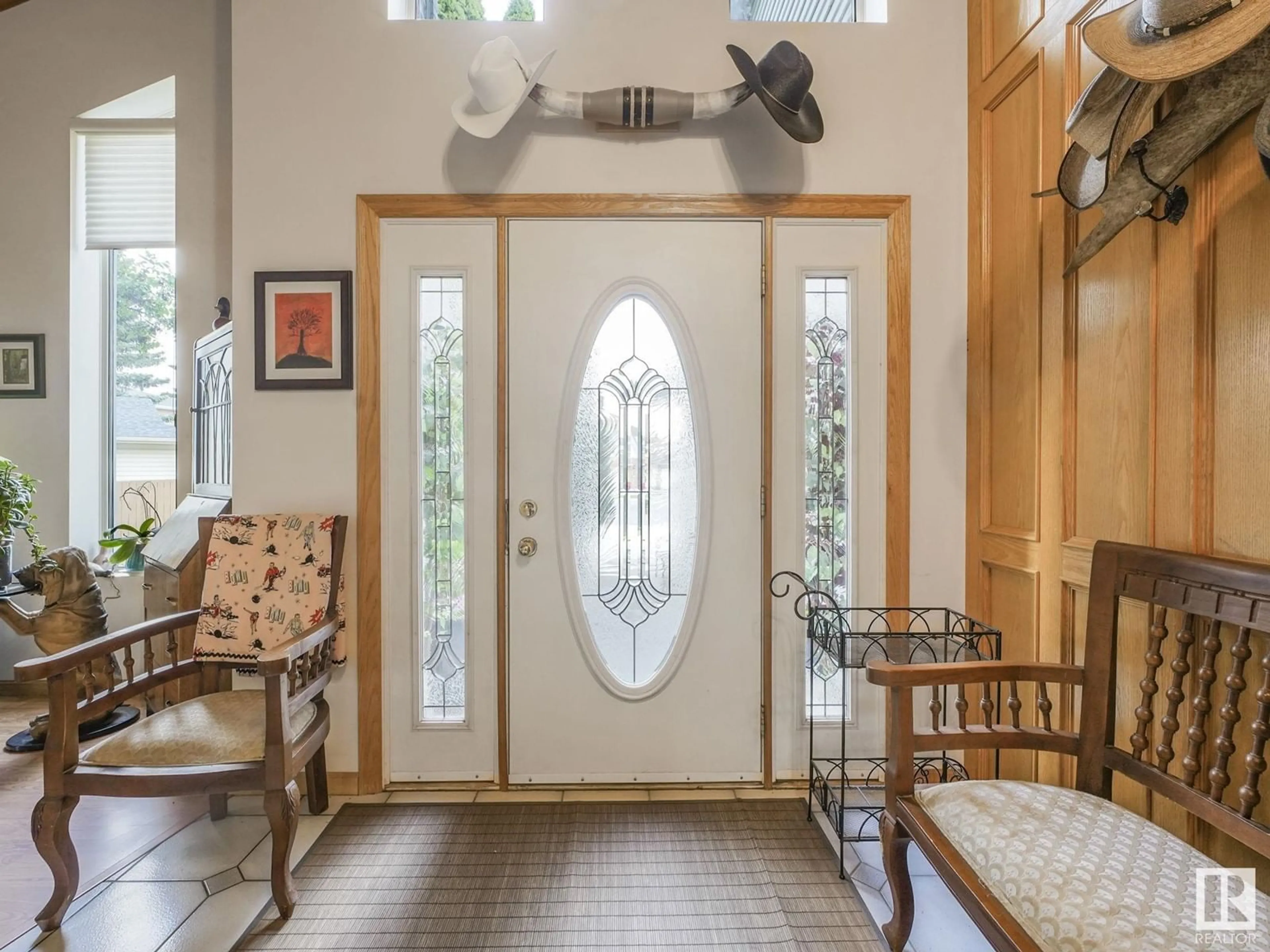15756 106 ST, Edmonton, Alberta T5X5B5
Contact us about this property
Highlights
Estimated valueThis is the price Wahi expects this property to sell for.
The calculation is powered by our Instant Home Value Estimate, which uses current market and property price trends to estimate your home’s value with a 90% accuracy rate.Not available
Price/Sqft$236/sqft
Monthly cost
Open Calculator
Description
WELCOME TO PARADISE! Live in your lake retreat w/o leaving the city! Nestled in family-friendly community of Beaumaris just steps away from BEAUMARIS LAKE, largest lake in Edmonton with over 2.5 km of trails and park. This meticulously maintained home offers a perfect blend of both comfort & convenience. Home boasts 5 BEDs, 3.5 BATHs, over 2800+ sq.ft of A.G Space, MASSIVE PIE LOT 13,287 sq.ft., FINISHED BASEMENT, DOUBLE ATTACHED OVERSIZED GARAGE wth 2 WINDOWS and is situated on a quiet CUL DE SAC. Main floor features OPEN-TO-BELOW entrance showcasing SPIRAL STAIRCASE & VAULTED CEILINGS, LARGE living & family room, HUGE KITCHEN wth stainless steel appliances, formal dining, bedroom, half bath & laundry room. Upstairs you will find 3 GENEROUSLY SIZED bedrooms incl PRIMARY wth 5-pc ENSUITE, WALK-IN-CLOSET & a BALCONY; and another 4-pc Bath finishes this level. OVER $35,000 in recent upgrades: FURNACE 2022, HOT WATER TANK 2023, ROOF 2011, DECK 2024, DRIVEWAY 2021, EAVESTROUGHS 2020, Basement CARPETS 2021. (id:39198)
Property Details
Interior
Features
Main level Floor
Living room
4.48 x 5.74Dining room
3.76 x 4.95Kitchen
3.8 x 4.87Family room
4.69 x 5.26Property History
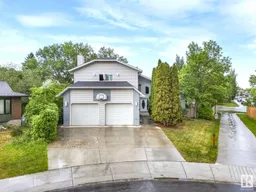 59
59
