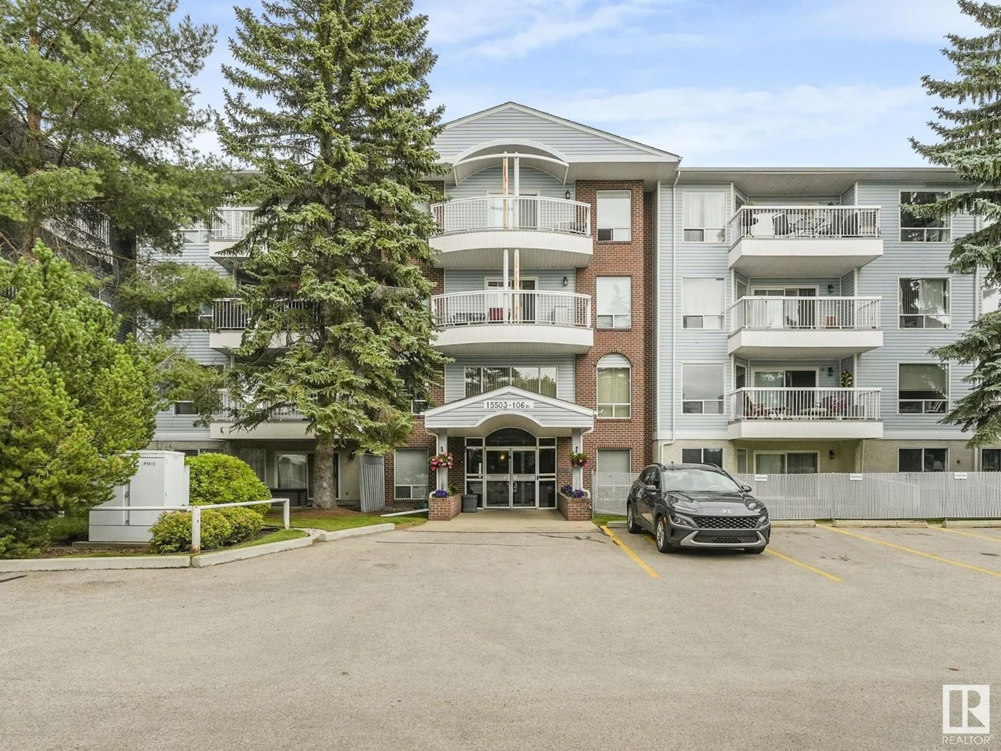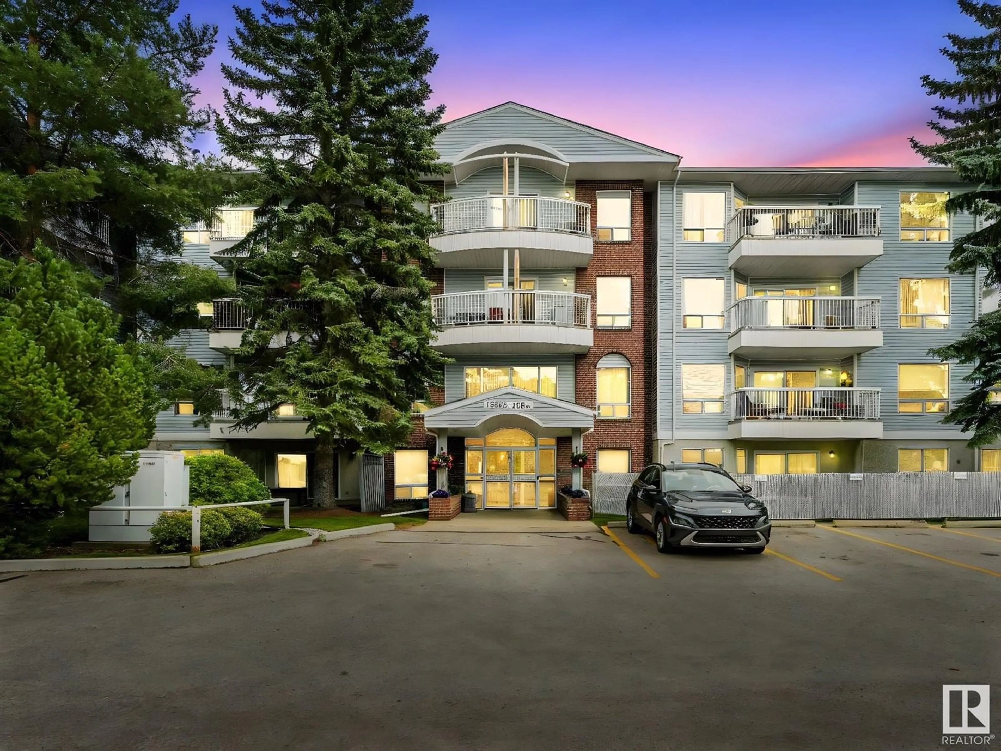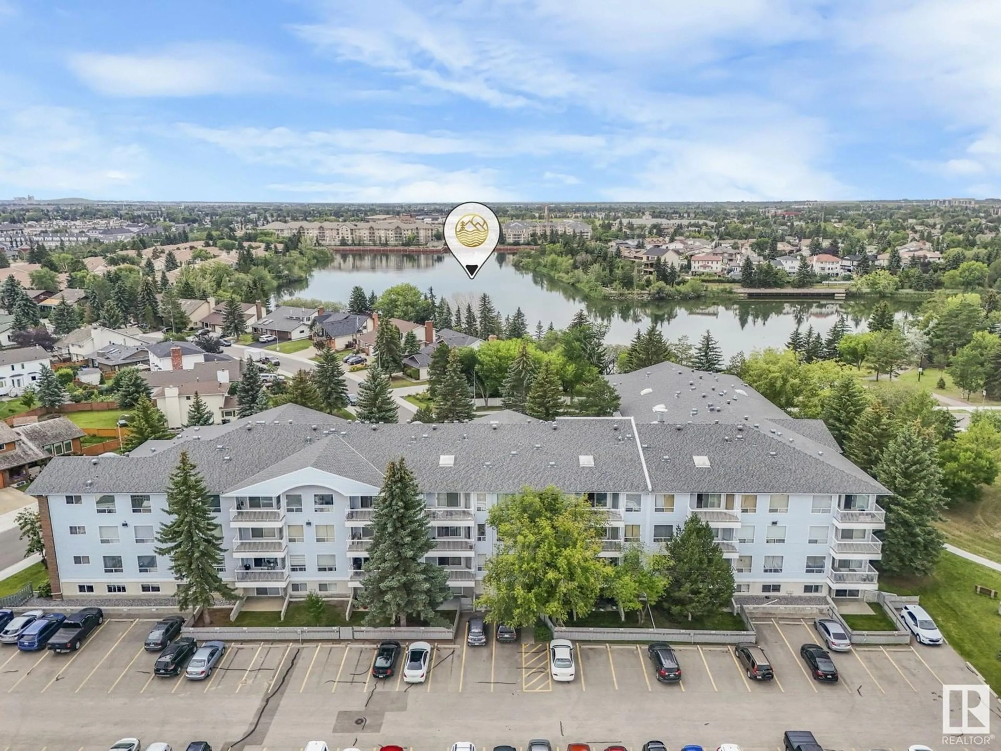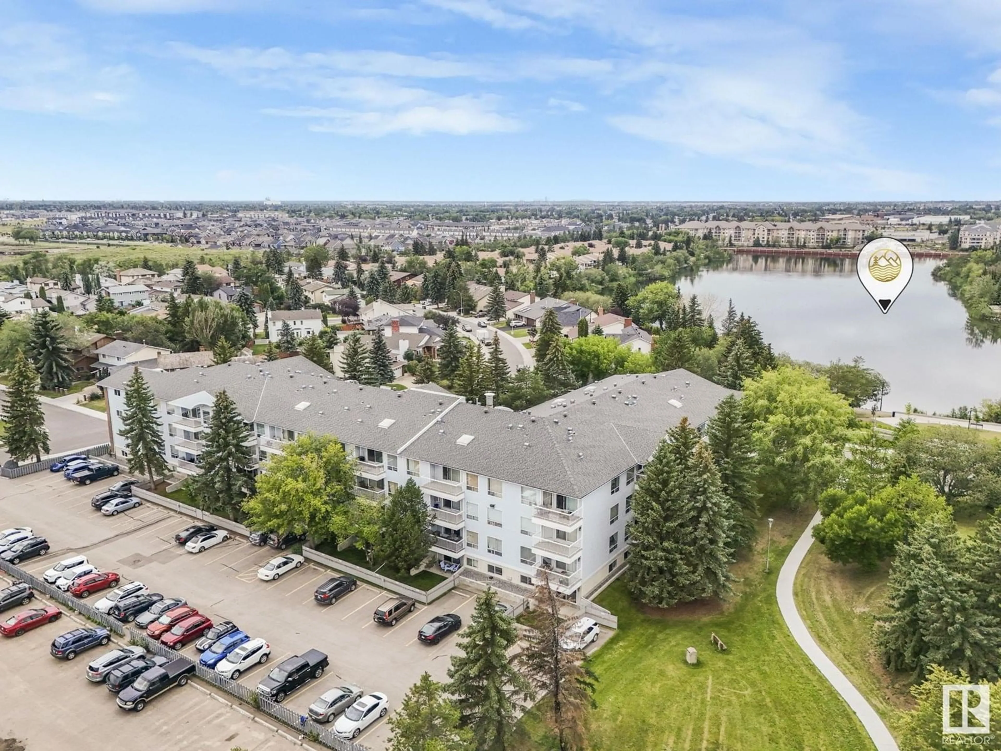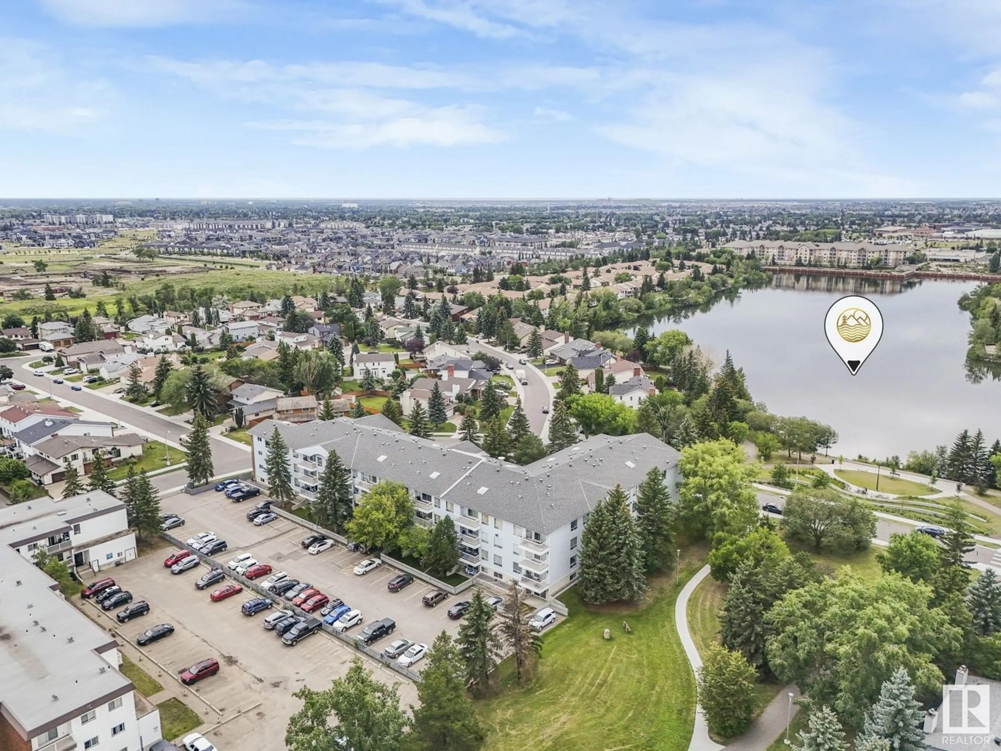#116 - 15503 106 ST NW, Edmonton, Alberta T5X5W7
Contact us about this property
Highlights
Estimated valueThis is the price Wahi expects this property to sell for.
The calculation is powered by our Instant Home Value Estimate, which uses current market and property price trends to estimate your home’s value with a 90% accuracy rate.Not available
Price/Sqft$173/sqft
Monthly cost
Open Calculator
Description
This super affordable adult (18 plus) 2 bdrm condo in very desirable Beaumaris Lake Estate condo complex is steps from beautiful Beaumaris Lake! This spacious end unit has a private fenced yard to enjoy! Features include 2 large bdrms with newer carpet, full 4 pce bath with jacuzzi tub & new shower head. Kitchen has dark wood cabinets, stainless steel appliances, tile backsplash, new taps & ceramic tile flooring. Spacious living room with new vinyl plank flooring & sliding doors to yard. Unit has been recently painted & has new baseboards throughout. In suite laundry! Condo fee includes Heat, Water, Cable! Amenities include party rm, Gym, Games Rm and Sauna. Well kept bldg in great location! Quick possession available! Just move in and enjoy worry free living! (id:39198)
Property Details
Interior
Features
Main level Floor
Living room
3.46 x 4.45Dining room
2.98 x 2.98Kitchen
2.62 x 2.86Primary Bedroom
3.44 x 4.33Exterior
Parking
Garage spaces -
Garage type -
Total parking spaces 1
Condo Details
Inclusions
Property History
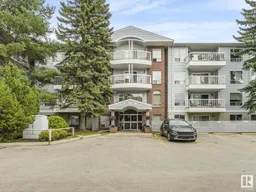 55
55
