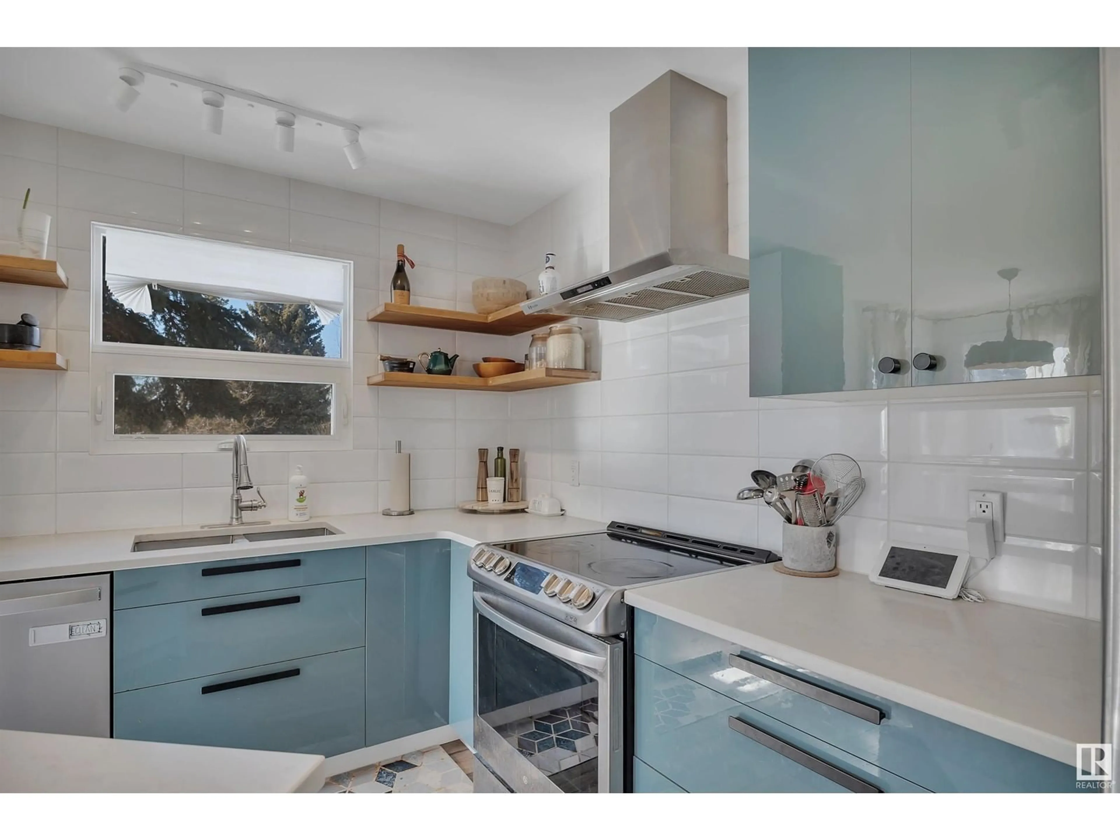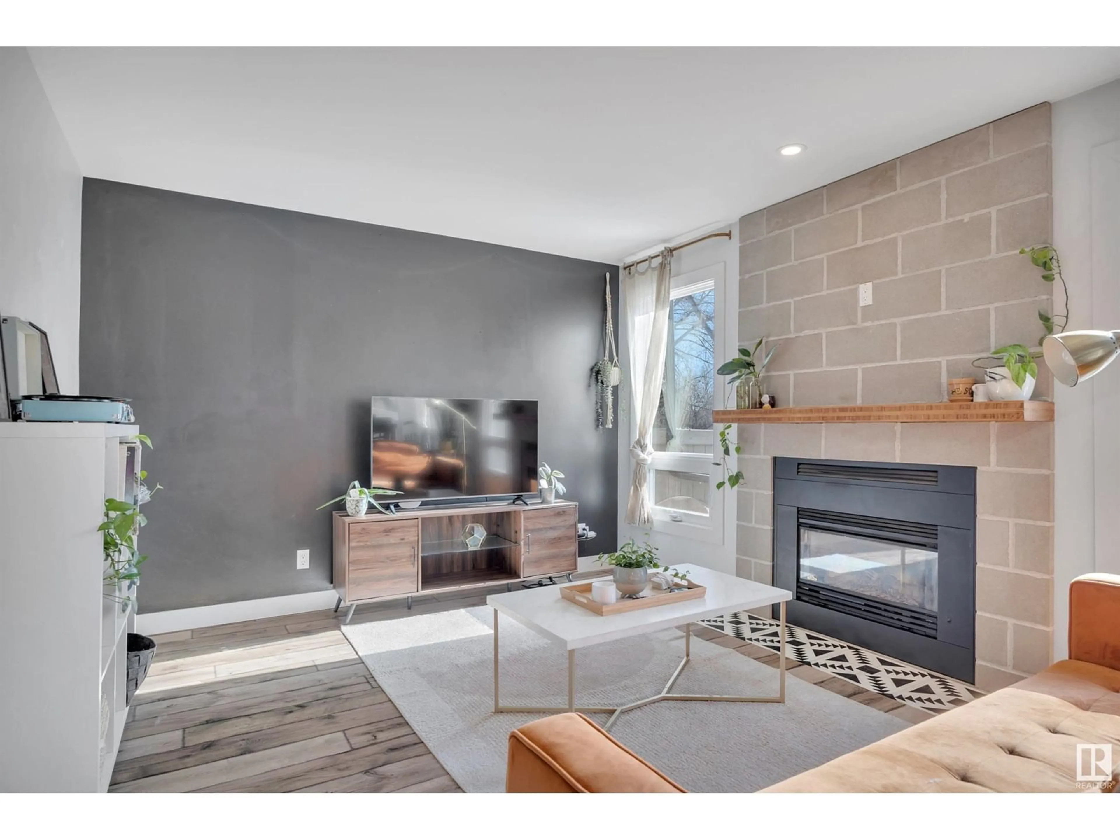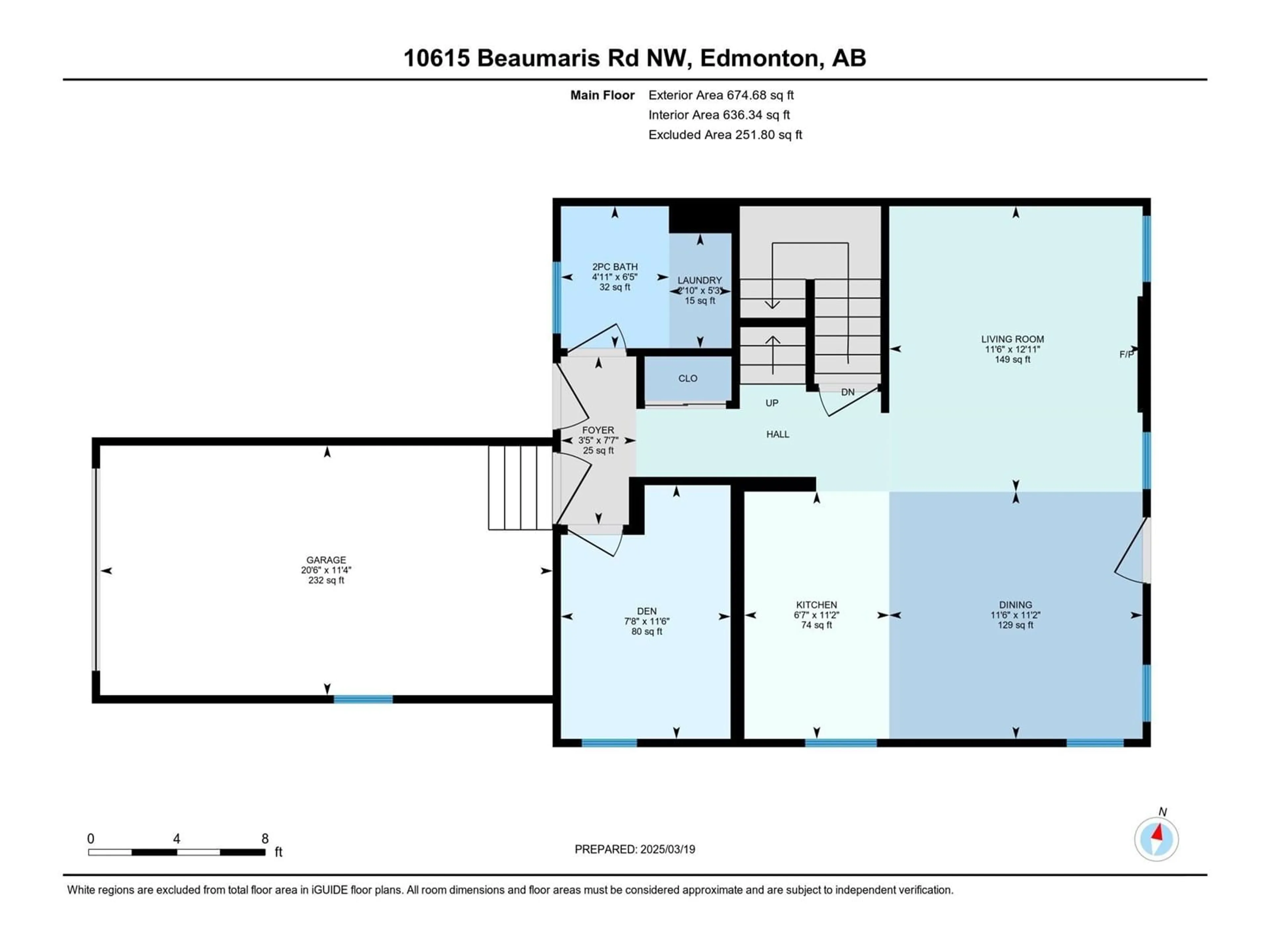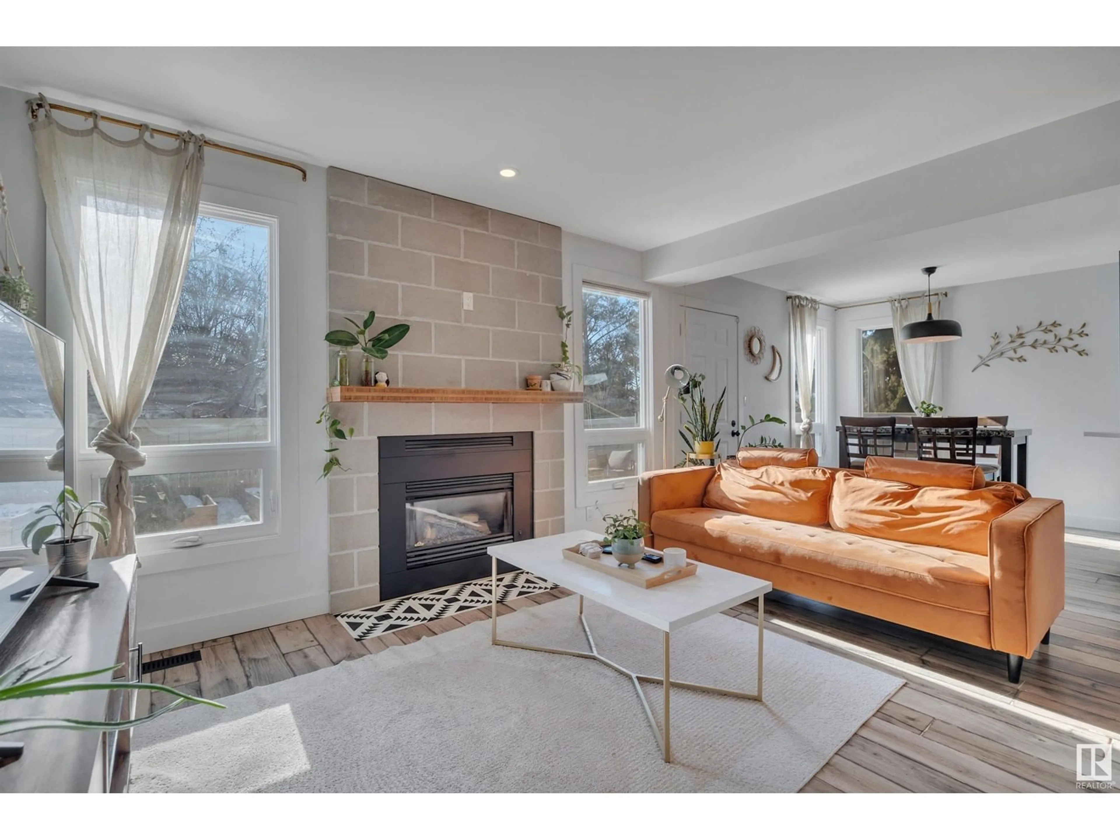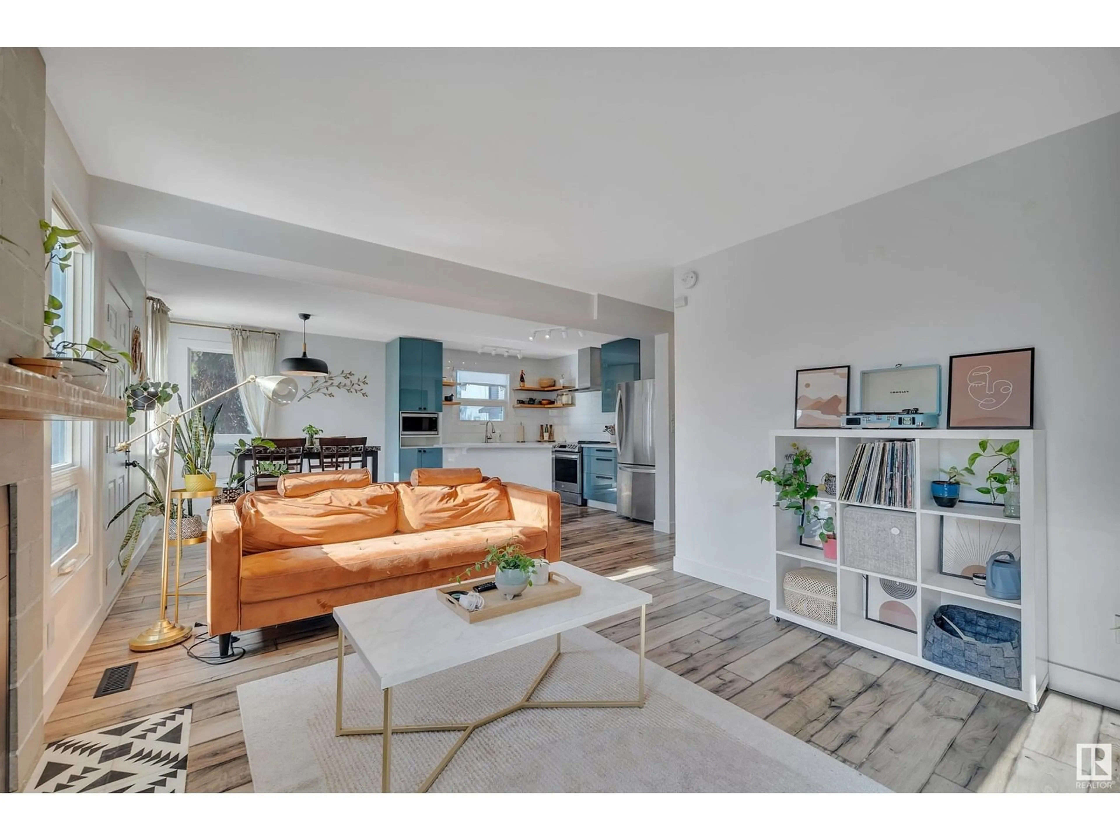10615 BEAUMARIS RD NW, Edmonton, Alberta T5X5J5
Contact us about this property
Highlights
Estimated ValueThis is the price Wahi expects this property to sell for.
The calculation is powered by our Instant Home Value Estimate, which uses current market and property price trends to estimate your home’s value with a 90% accuracy rate.Not available
Price/Sqft$235/sqft
Est. Mortgage$1,370/mo
Maintenance fees$495/mo
Tax Amount ()-
Days On Market5 days
Description
Welcome to Woodlake in Beaumaris! Rare opportunity to own this beautifully updated 2 storey half-duplex with attached garage and direct views of walking trails and Beaumaris Lake. This home features 3 bedrooms, a main floor den, main floor laundry, and a fully finished basement. The bright and open-concept layout invites you into the oversized living room with gas fireplace, the dining area, and kitchen with stylish cabinets, quartz countertops, and stainless steel appliances. Beyond the patio door, you will find your private and fully fenced backyard. The upstairs features a 5-piece main bath, 2 additional bedrooms, and your primary suite with an incredible walk-in closet and your private balcony overlooking the lake. The basements was recently professionally developed to include a large family room and stylish 4-piece bath. Be close to all the action with easy access to Castle Downs Rec Centre, Northgate Centre, the shops and restaurants along Canadian Forces Trail, and the Anthony Henday. A must see! (id:39198)
Property Details
Interior
Features
Basement Floor
Family room
7.5 m x 6.96 mExterior
Parking
Garage spaces 2
Garage type -
Other parking spaces 0
Total parking spaces 2
Condo Details
Amenities
Vinyl Windows
Inclusions
Property History
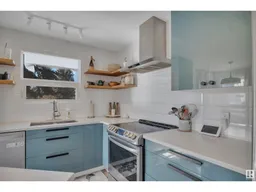 53
53
