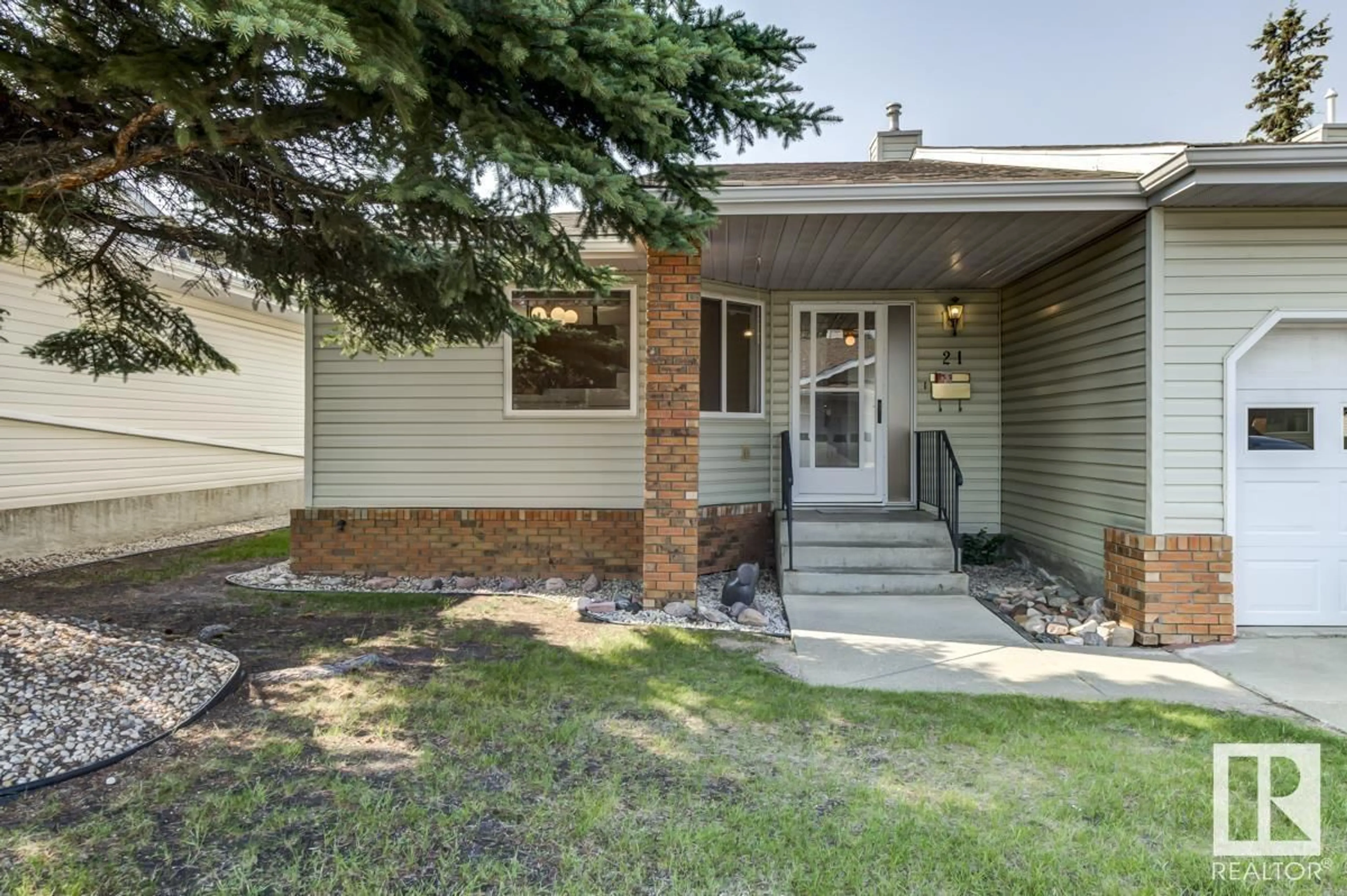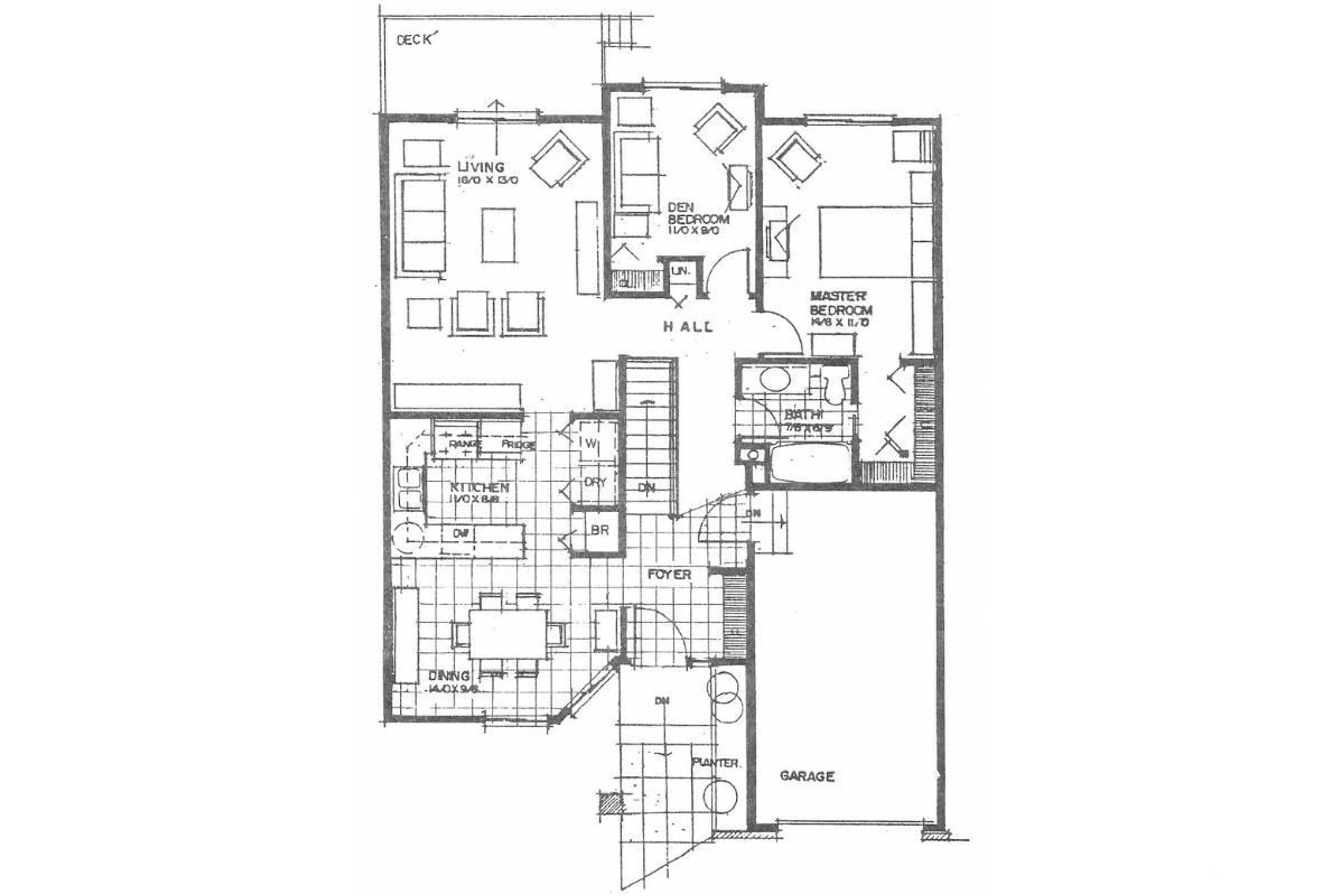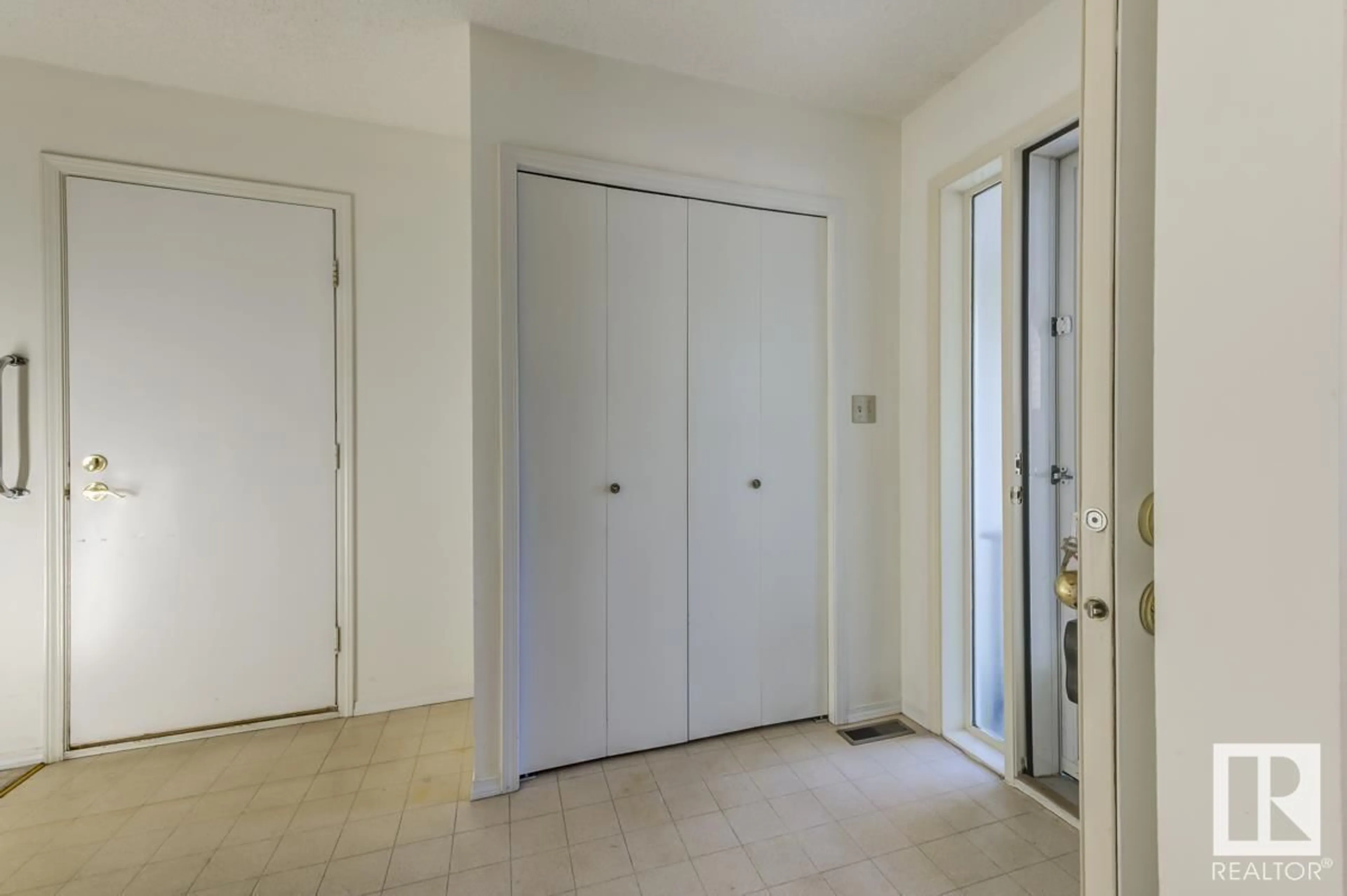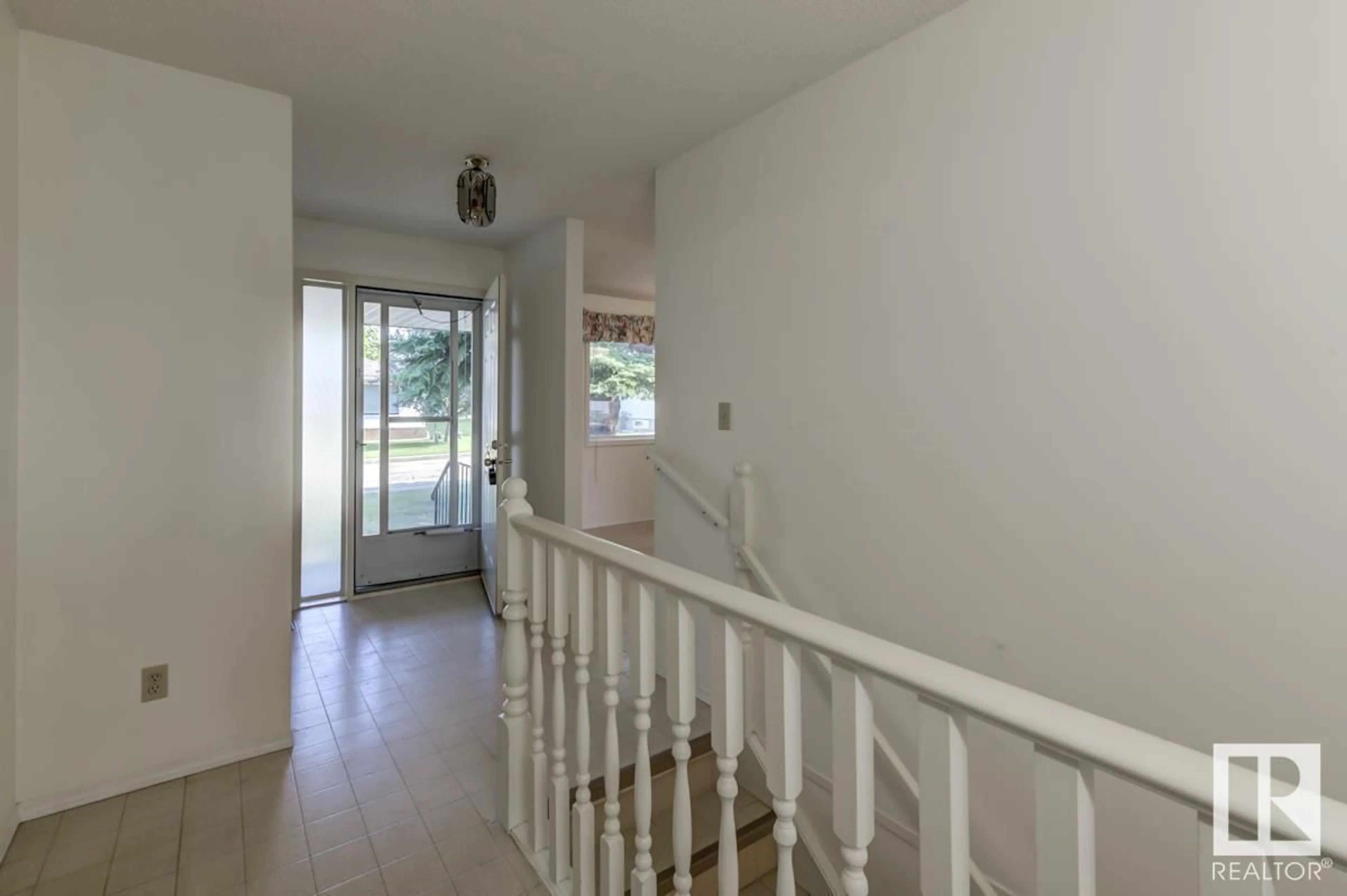21 - 903 109 ST, Edmonton, Alberta T6J6R1
Contact us about this property
Highlights
Estimated valueThis is the price Wahi expects this property to sell for.
The calculation is powered by our Instant Home Value Estimate, which uses current market and property price trends to estimate your home’s value with a 90% accuracy rate.Not available
Price/Sqft$298/sqft
Monthly cost
Open Calculator
Description
Welcome to easy living in this charming bungalow duplex, nestled in a quiet 50+ community just steps from Blackmud Creek Ravine. Perfect for those ready to downsize without compromise, this 2+1 bedroom, 2 bath home offers the space you need with the low-maintenance lifestyle you want. Enjoy a bright kitchen with oak cabinets, main floor laundry, and the peace of no rear neighbours. The finished basement adds flexibility for guests or hobbies. The attached garage keeps you out of the elements, while the nearby dog park, trails, shopping, medical services, and transit make daily life a breeze. The vibrant clubhouse is a true gem—complete with a full kitchen, games room, piano, and space to gather with friends. This is more than a home—it's a lifestyle. **Some photos are virtually staged** (id:39198)
Property Details
Interior
Features
Main level Floor
Living room
4 x 3.07Dining room
2.41 x 4.19Kitchen
3.22 x 2.6Primary Bedroom
4.33 x 3.24Condo Details
Inclusions
Property History
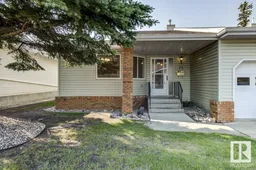 38
38
