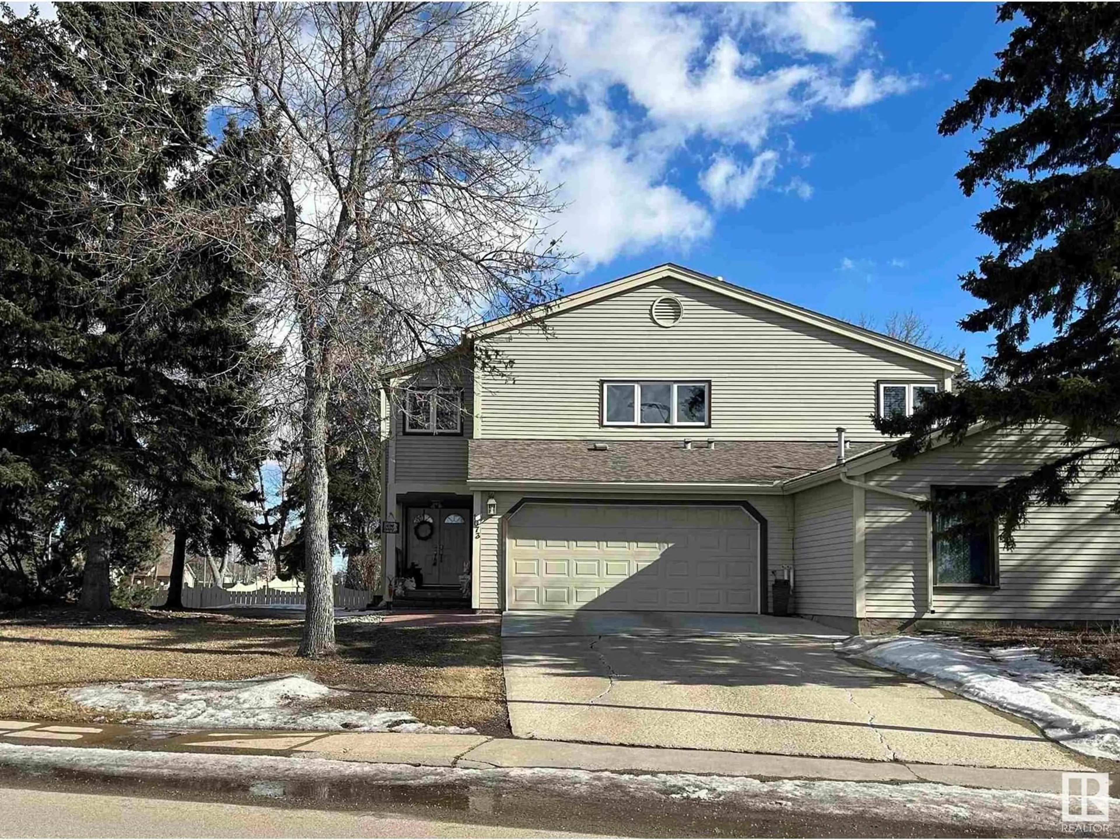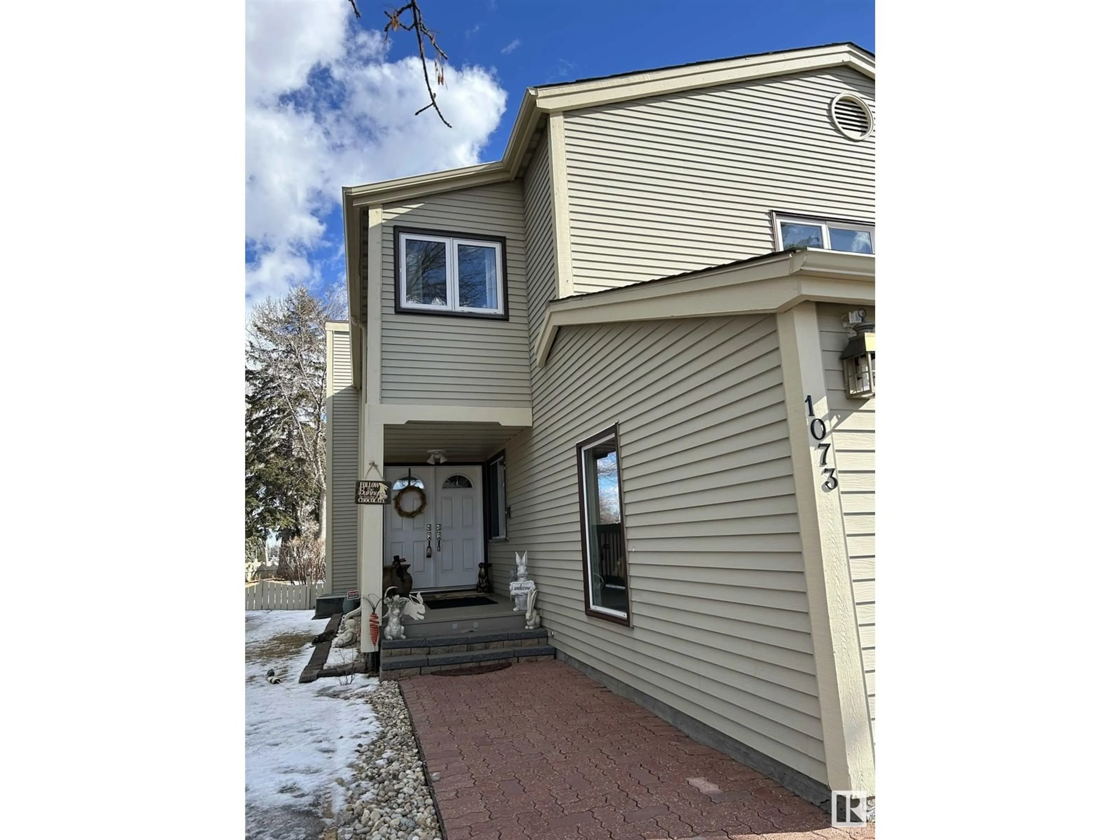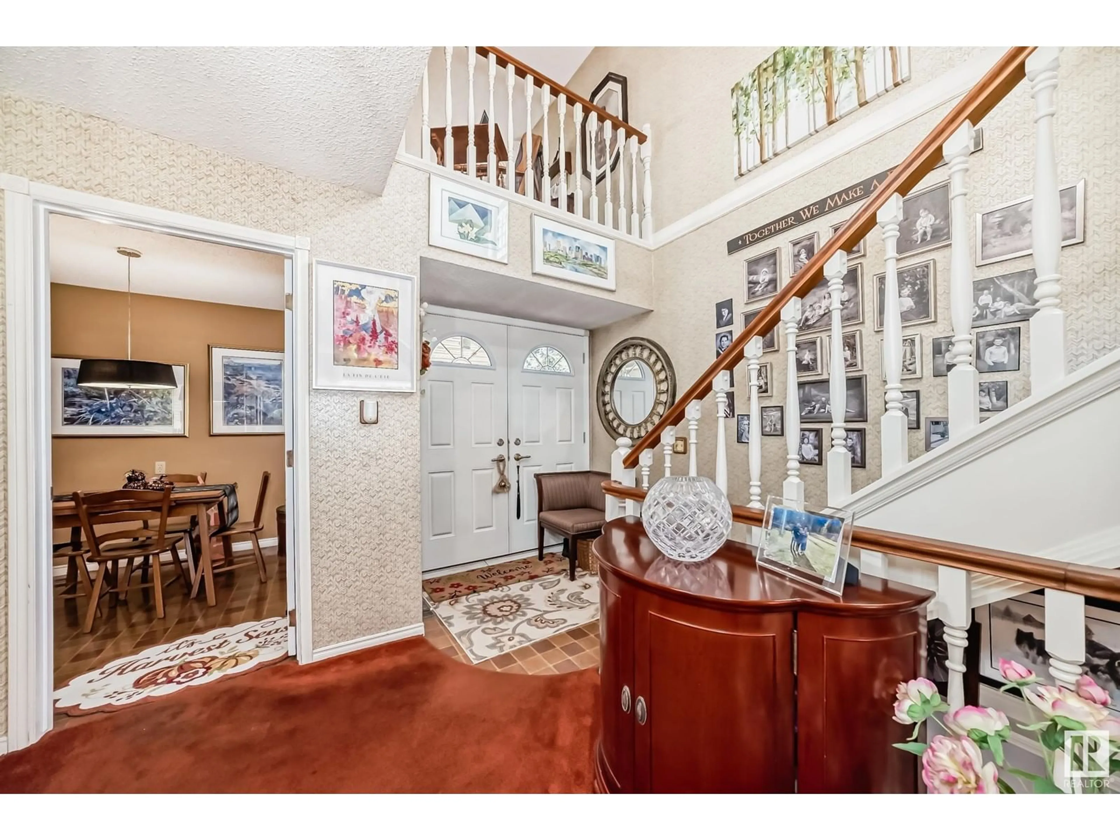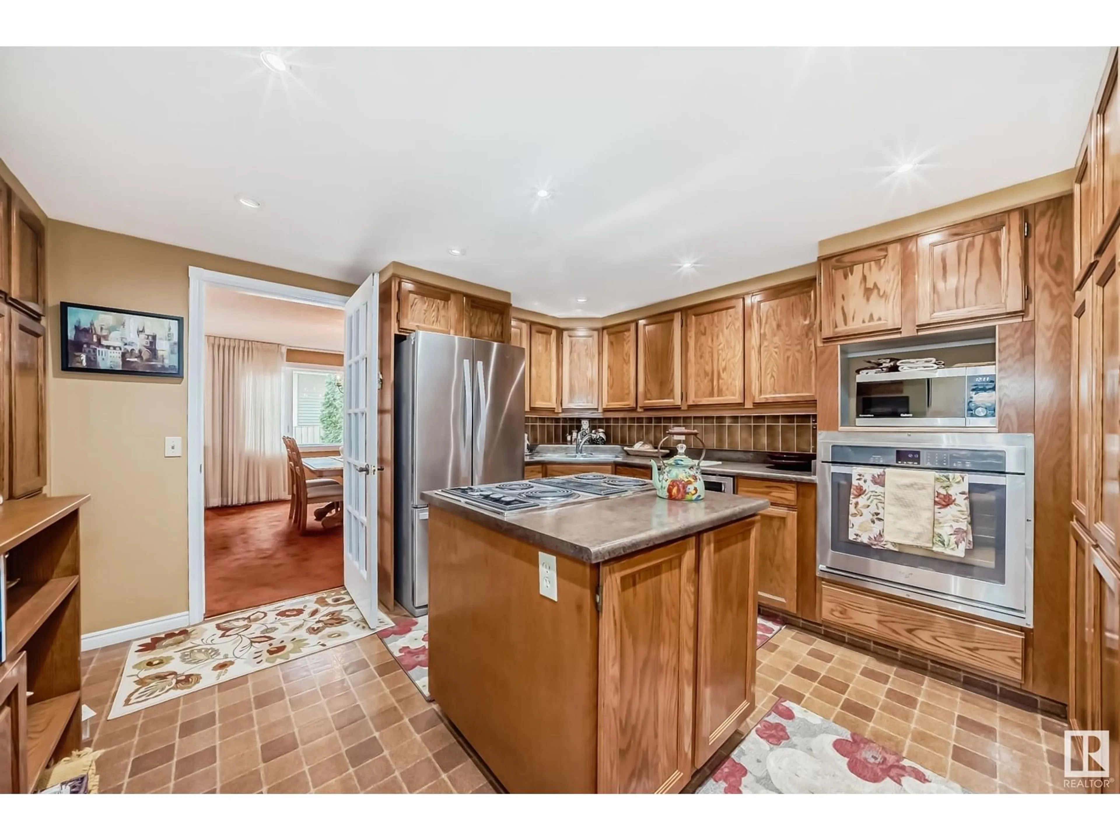NW - 1073 109 ST, Edmonton, Alberta T6J5G2
Contact us about this property
Highlights
Estimated ValueThis is the price Wahi expects this property to sell for.
The calculation is powered by our Instant Home Value Estimate, which uses current market and property price trends to estimate your home’s value with a 90% accuracy rate.Not available
Price/Sqft$181/sqft
Est. Mortgage$1,610/mo
Maintenance fees$731/mo
Tax Amount ()-
Days On Market25 days
Description
Pride of ownership is apparent in this spacious 2 storey condo in beautiful Bearspaw. Located across from green space & siding a peaceful pond, the location is perfect! Open the front door to a spacious entry way & down the hall to a large sunk in living area w/ gas fireplace, huge windows, loads of room for entertaining & dining area. The kitchen has a cooktop stove in the island, s/s appliances, plenty of cabinets, built in desk & eat in area. A 2 pc powder room w/ laundry complete the main floor. Upstairs is a huge primary bedroom w/ walk in closet, makeup vanity, jacuzzi tub & separate washroom. A bonus room, second bedroom, & a 4 pc bathroom complete the upstairs. The fully finished & recently upgraded basement has a rec room, family room, bedroom w/ built in shelving, full bathroom & secret door to the utility room w/ 2 furnaces (2021) & lots of storage. The private deck completes this home! Additional features: double attached garage, corner unit & water & sewer included in condo fee. Welcome home! (id:39198)
Property Details
Interior
Features
Main level Floor
Living room
Dining room
Kitchen
Condo Details
Inclusions
Property History
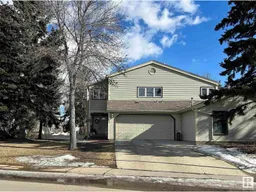 64
64
