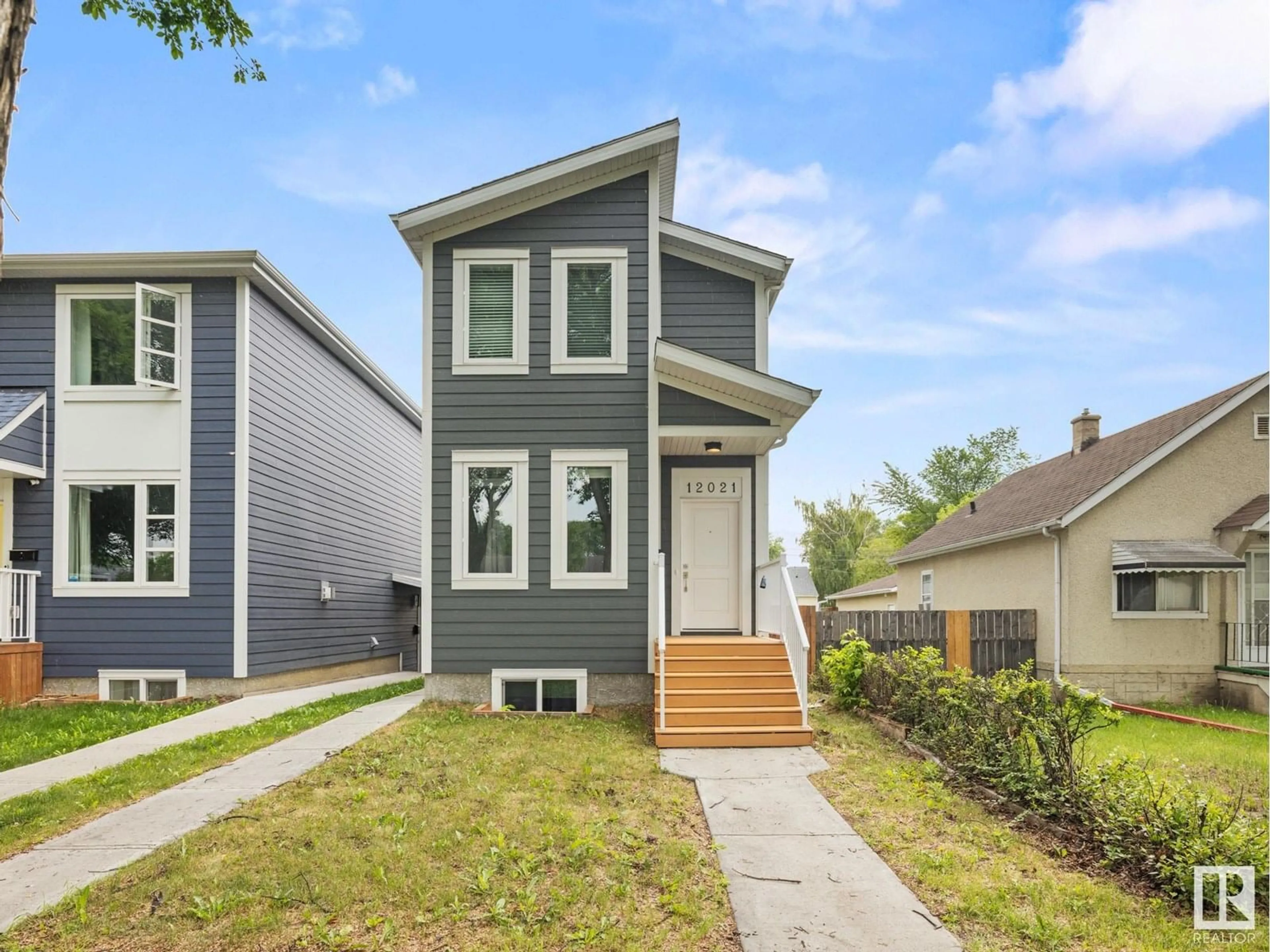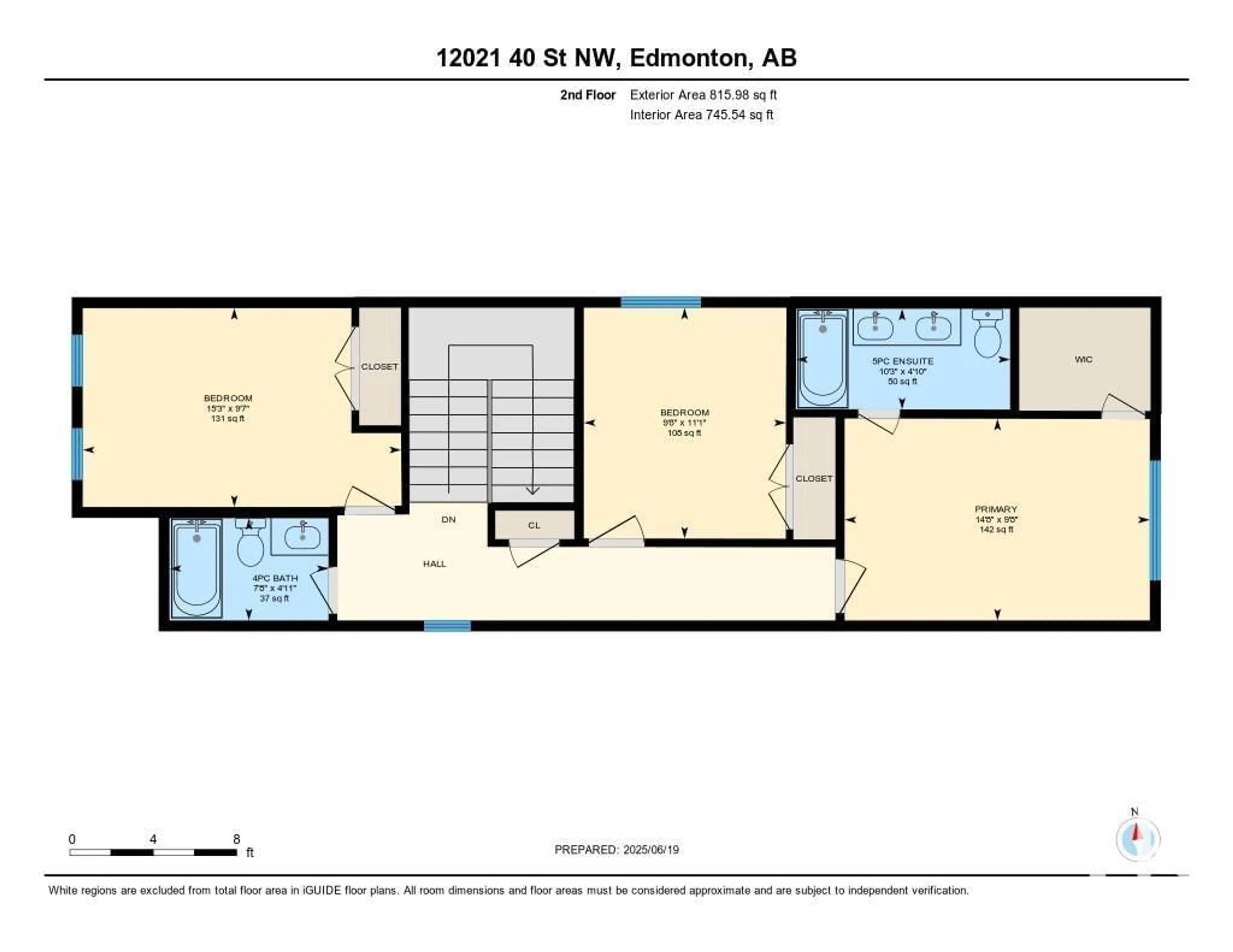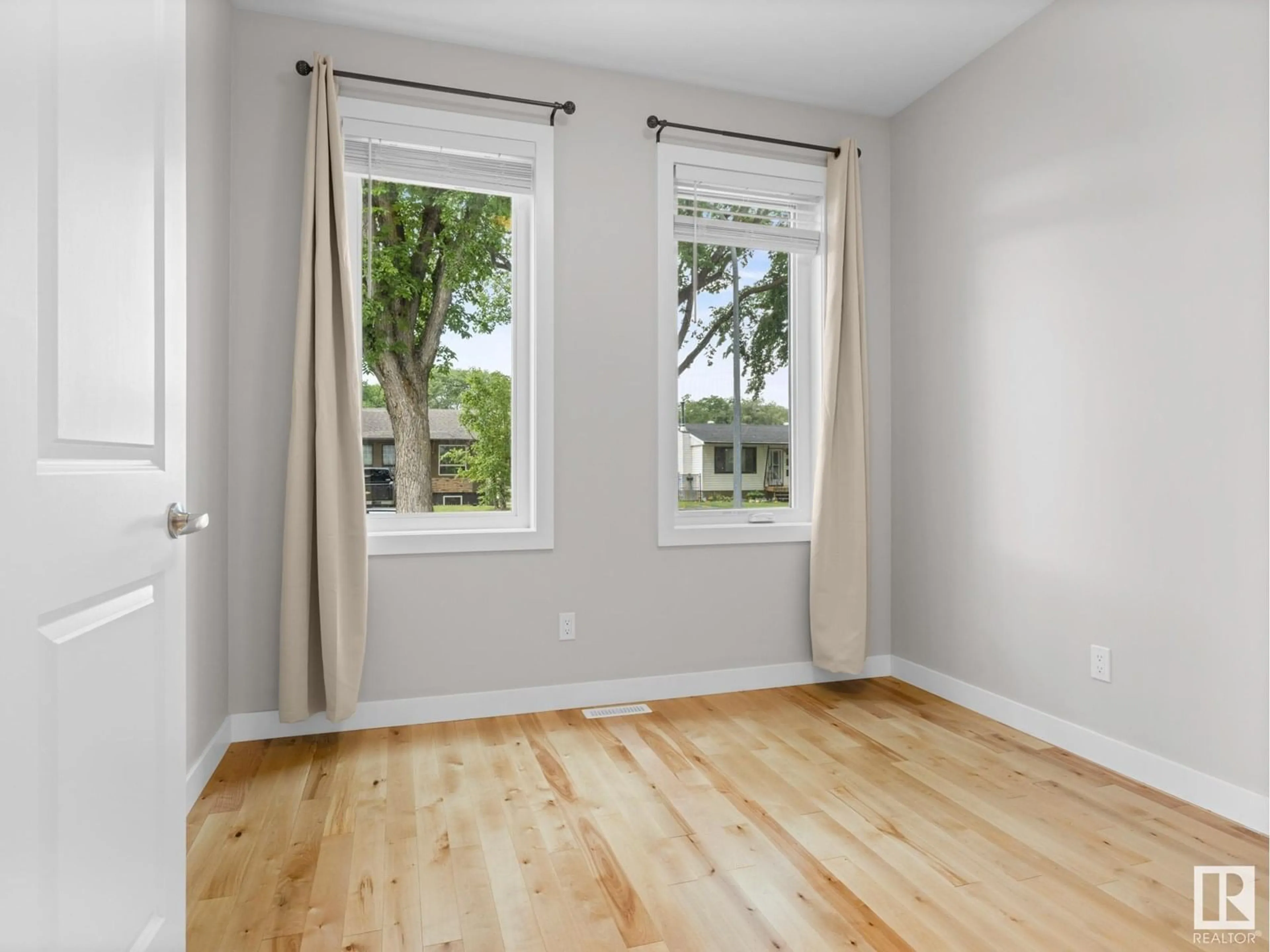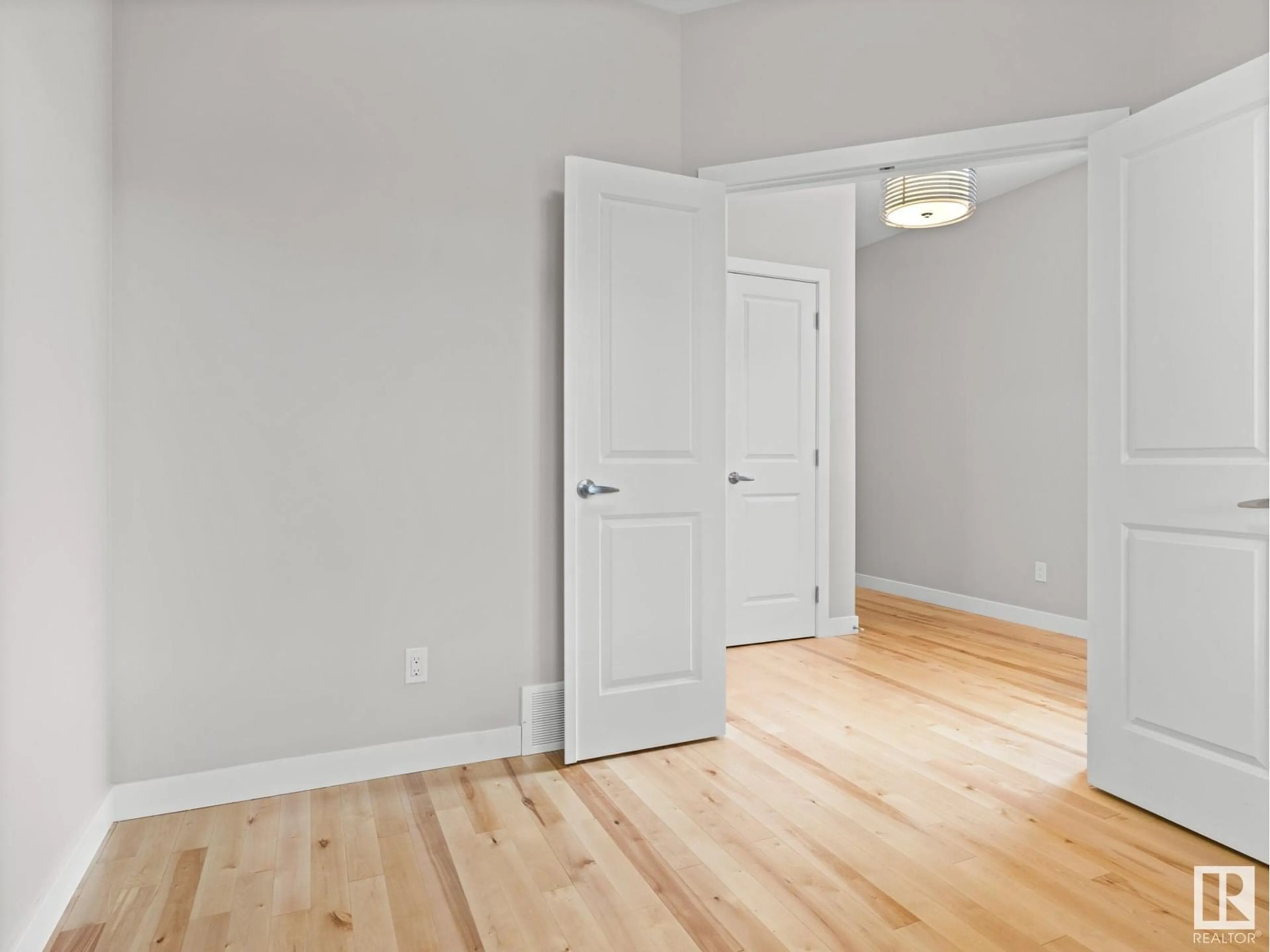NW - 12021 40 ST, Edmonton, Alberta T5W2L2
Contact us about this property
Highlights
Estimated valueThis is the price Wahi expects this property to sell for.
The calculation is powered by our Instant Home Value Estimate, which uses current market and property price trends to estimate your home’s value with a 90% accuracy rate.Not available
Price/Sqft$305/sqft
Monthly cost
Open Calculator
Description
Welcome to this stunning infill home, thoughtfully designed with quality and functionality in mind. Featuring a separate side entrance to a fully finished basement, this home offers 4 spacious bedrooms, 3.5 bathrooms, and a main floor den—perfect for a home office or additional bedroom. Premium exterior finishes include Hardie cement board siding and a double detached garage, along with a private 16’ x 8’ rear deck complete with built-in privacy walls. Inside, you'll find extensive upgrades throughout: hardwood flooring, 9-ft smooth ceilings, and a bright, open-concept layout. The gourmet kitchen is a showstopper with floor-to-ceiling soft-close maple cabinetry, quartz countertops, stainless steel appliances, and large windows that fill the space with natural light. The fully developed basement offers a large family room with a stone gas fireplace, wet bar, fourth bedroom, full bathroom, and no bulkheads for a clean, modern finish. This home also features underground electrical service & HRV system. (id:39198)
Property Details
Interior
Features
Basement Floor
Laundry room
1.66 x 2.16Family room
4.17 x 5.05Bedroom 4
3.03 x 4.39Utility room
1.25 x 3.02Property History
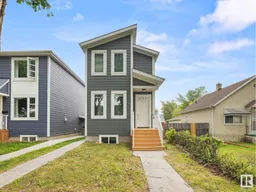 39
39
