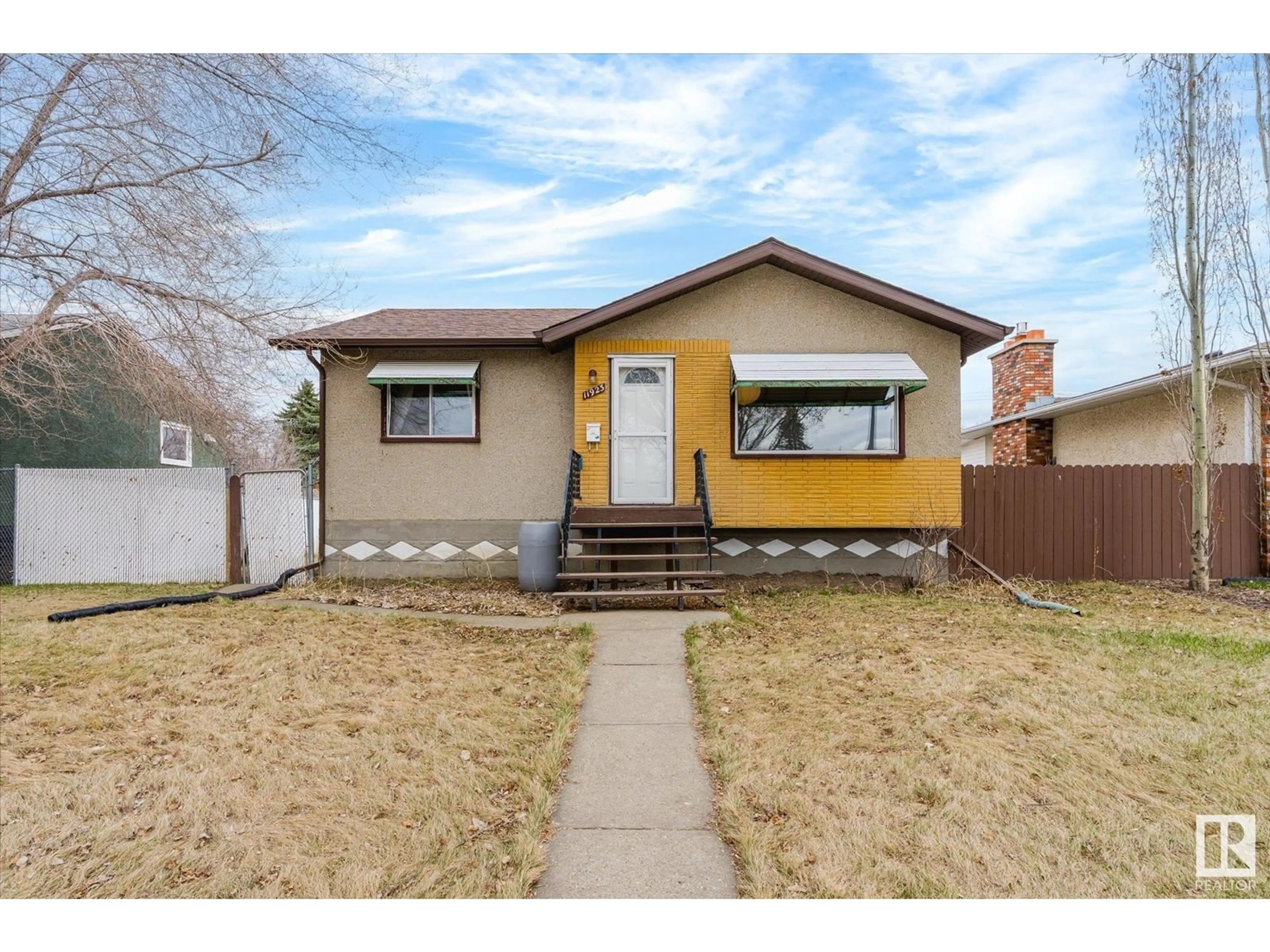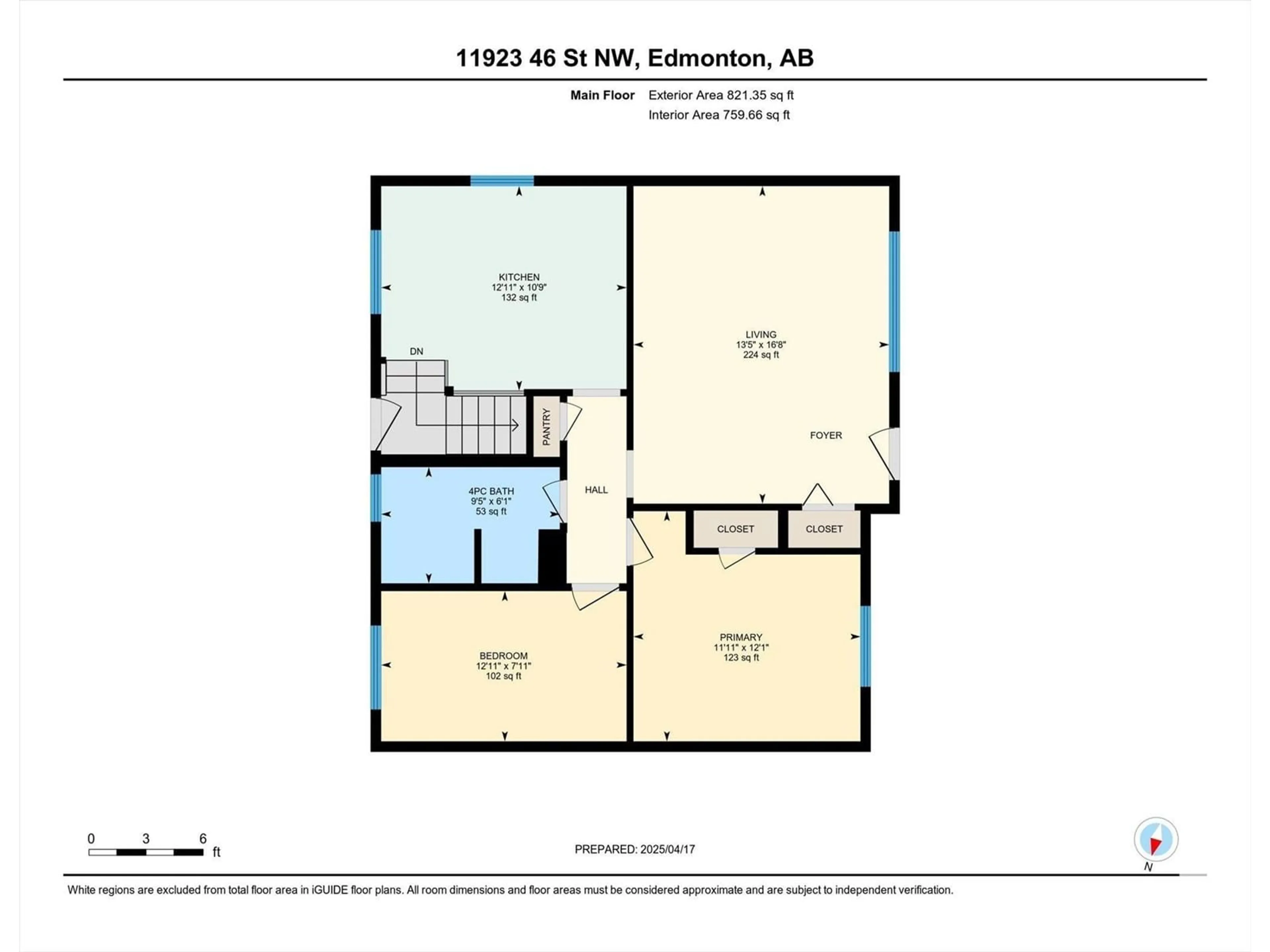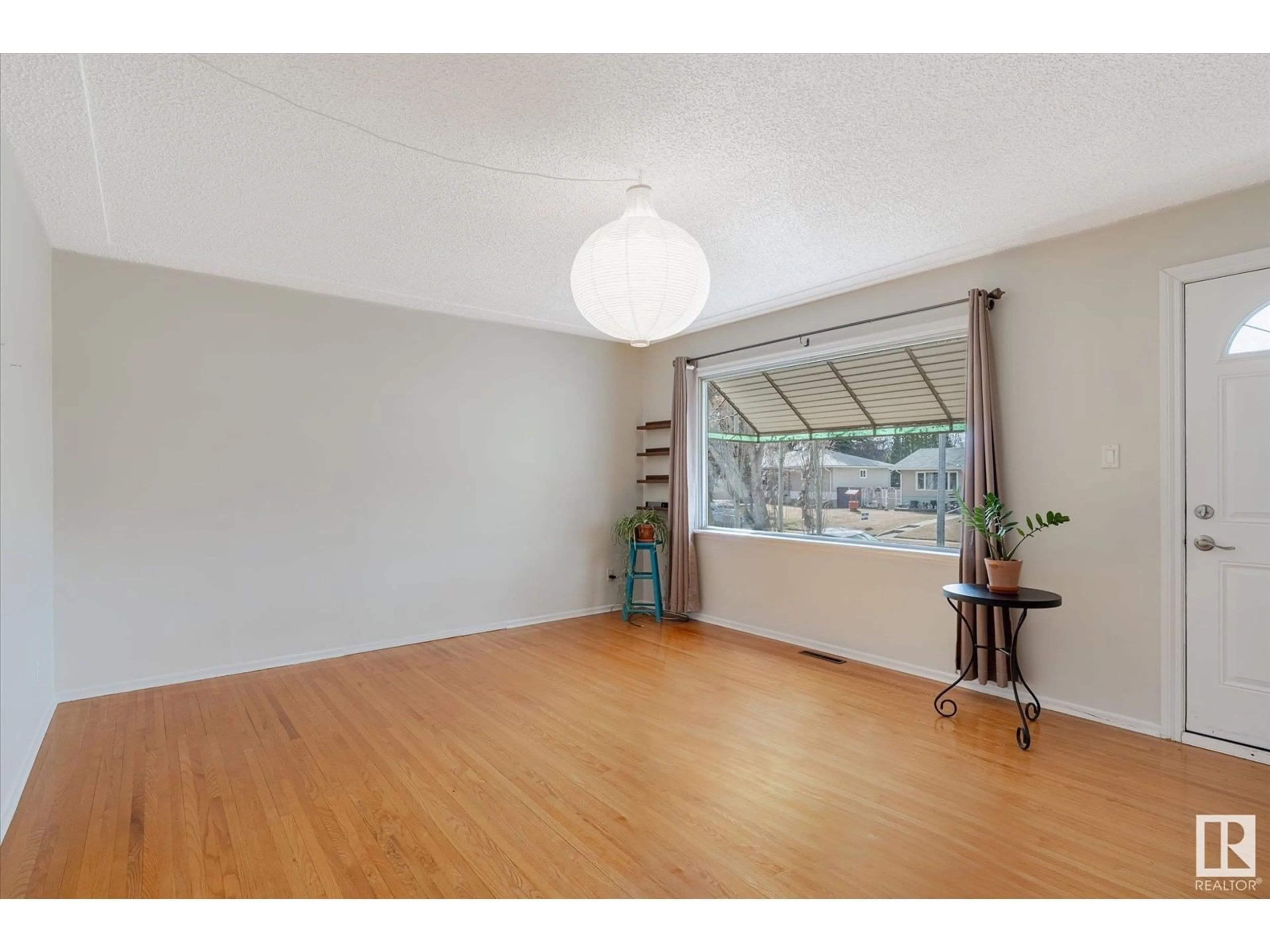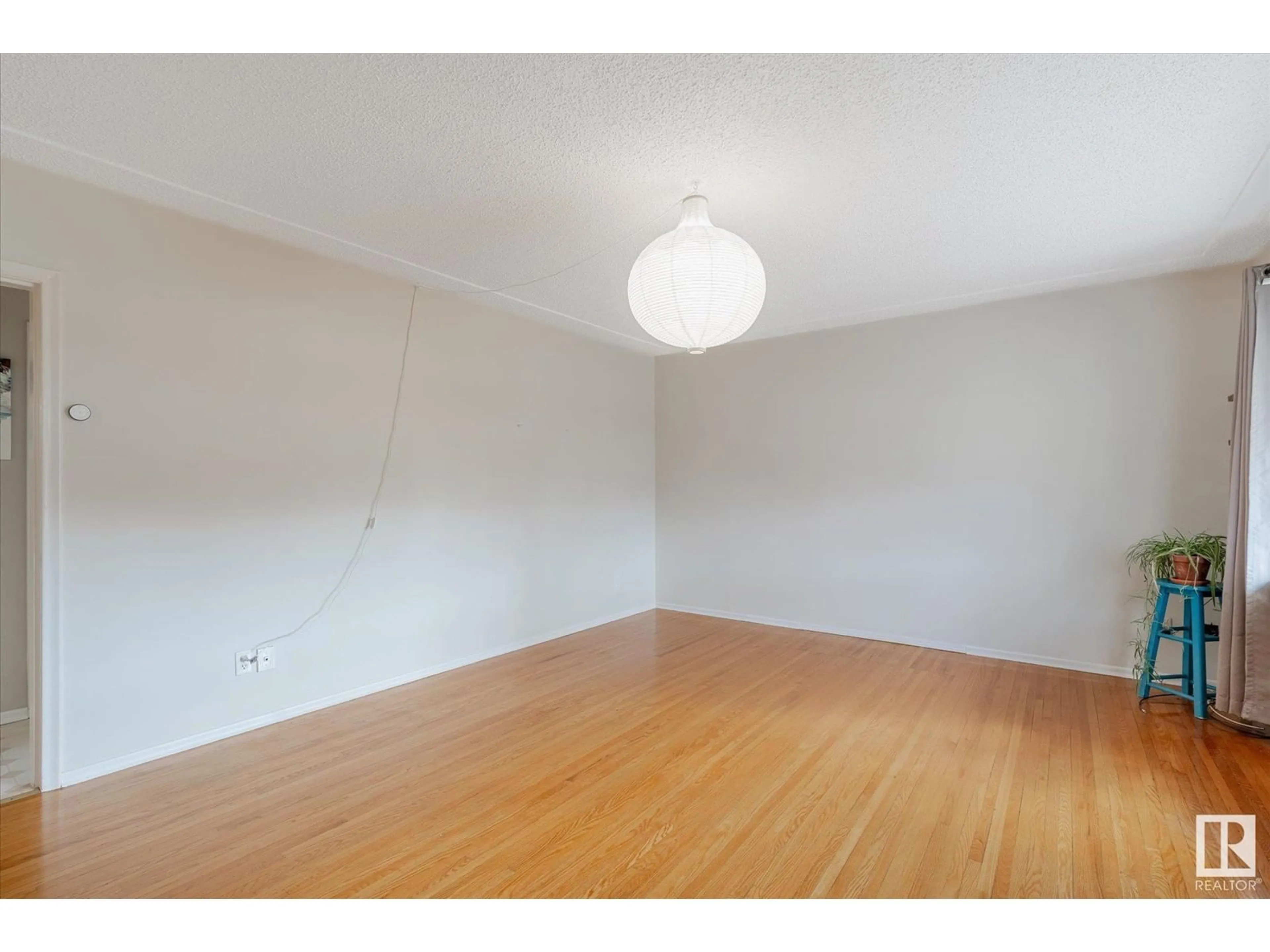NW - 11923 46 ST, Edmonton, Alberta T5W2V8
Contact us about this property
Highlights
Estimated ValueThis is the price Wahi expects this property to sell for.
The calculation is powered by our Instant Home Value Estimate, which uses current market and property price trends to estimate your home’s value with a 90% accuracy rate.Not available
Price/Sqft$416/sqft
Est. Mortgage$1,439/mo
Tax Amount ()-
Days On Market4 days
Description
Discover your perfect home in Beacon Heights! This hidden gem has close access to the Yellowhead Hwy as well as the River Valley Park system and Rundle Park is just down the road. There is a school and several playgrounds close by! This house is perfect not only for LOCATION - Gleaming Hardwood graces the main floor showing the care this house has had. A Brightly lit Kitchen, 2 bedrooms up with a renovated full bath and a living room flooded with light complete the main floor. 2 more rooms in the basement with a large family room and a 3 piece bathroom make this house a great fit for a growing family! And check out this HUGE FENCED back YARD. Plenty of room for two legged or four legged animals to run and play. A double insulated garage will hold your toys or cars to keep them out of our long winters. A deck and firepit right out the back door make this yard great for entertaining. Plus there is plenty of room if you need an RV pad or a veggie garden! (id:39198)
Property Details
Interior
Features
Main level Floor
Living room
Kitchen
Primary Bedroom
Bedroom 2
Property History
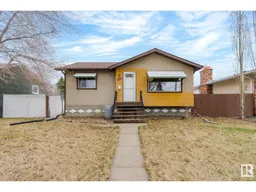 40
40
