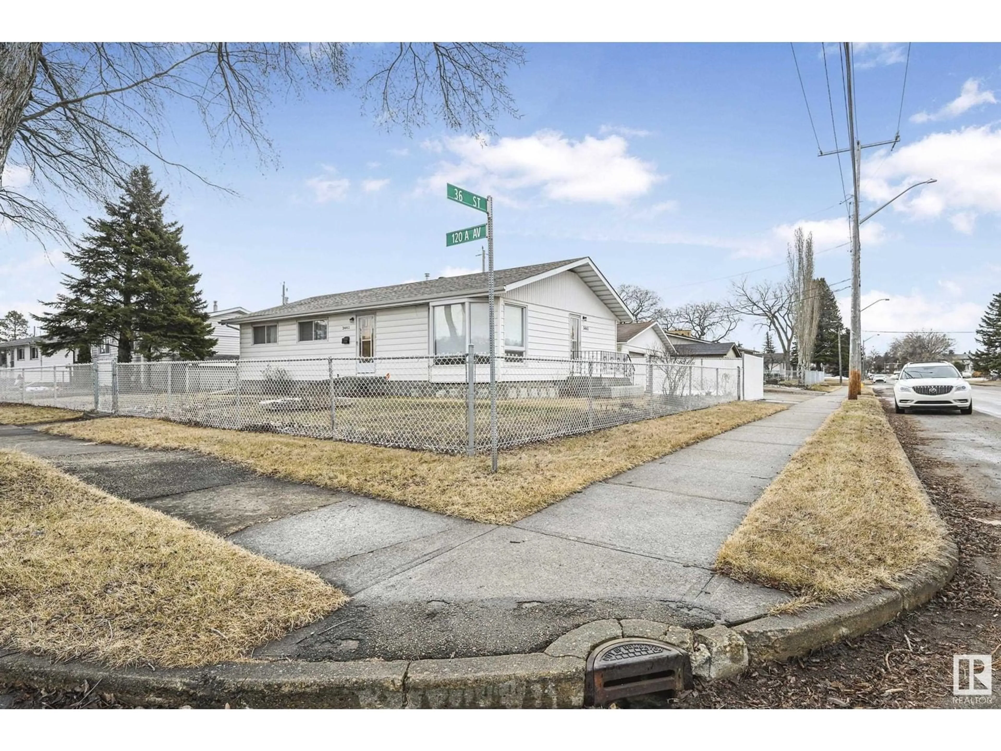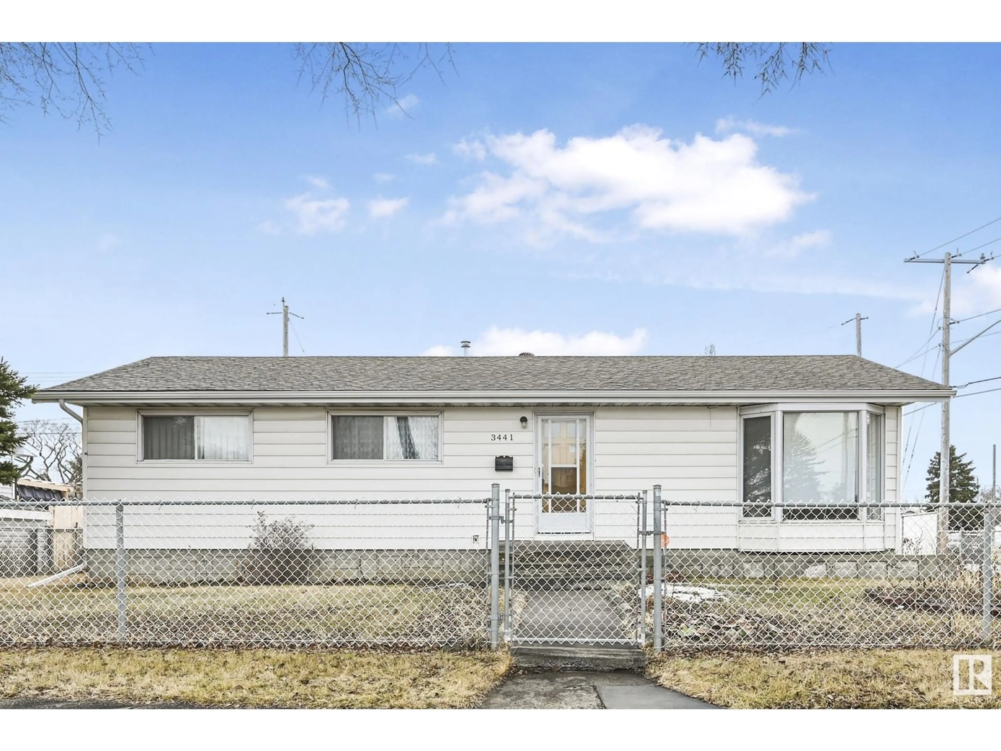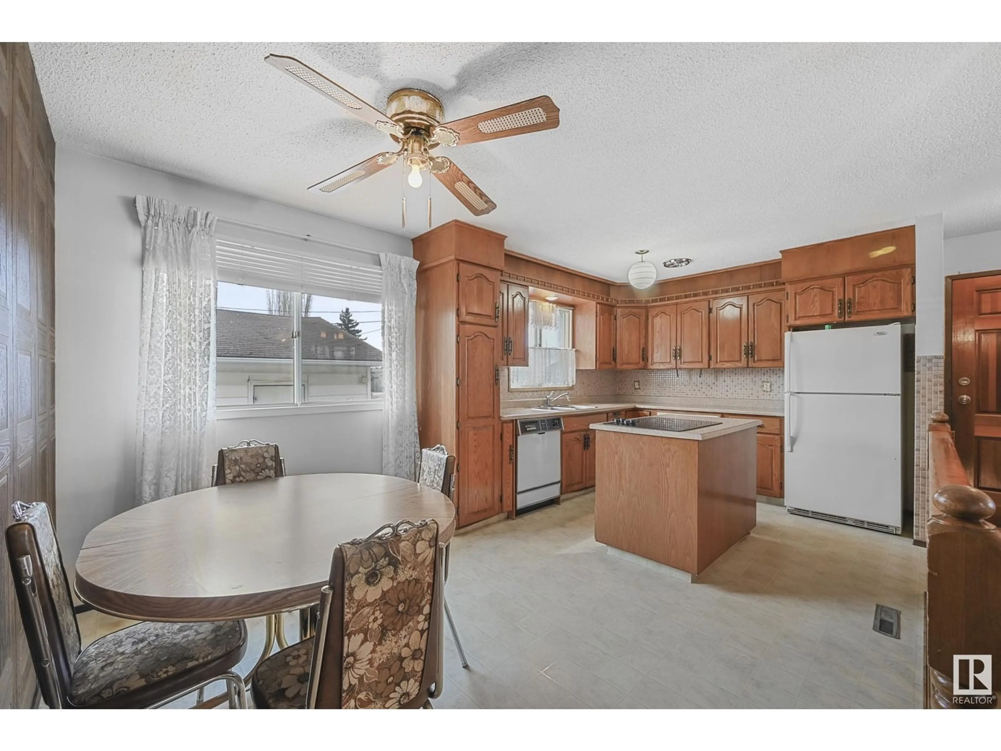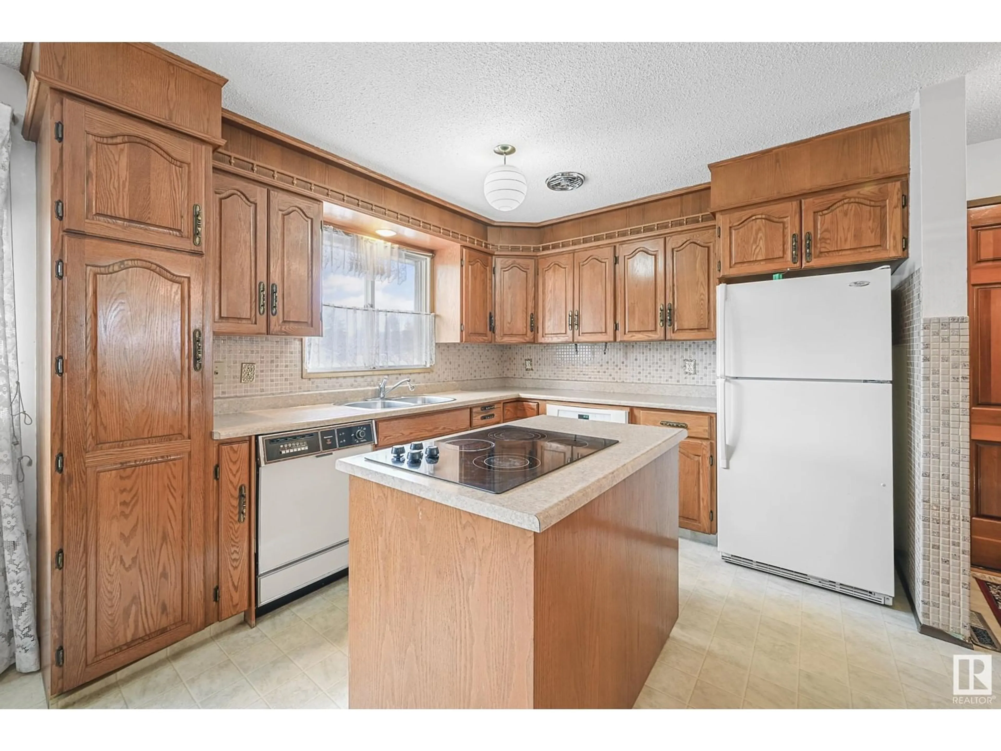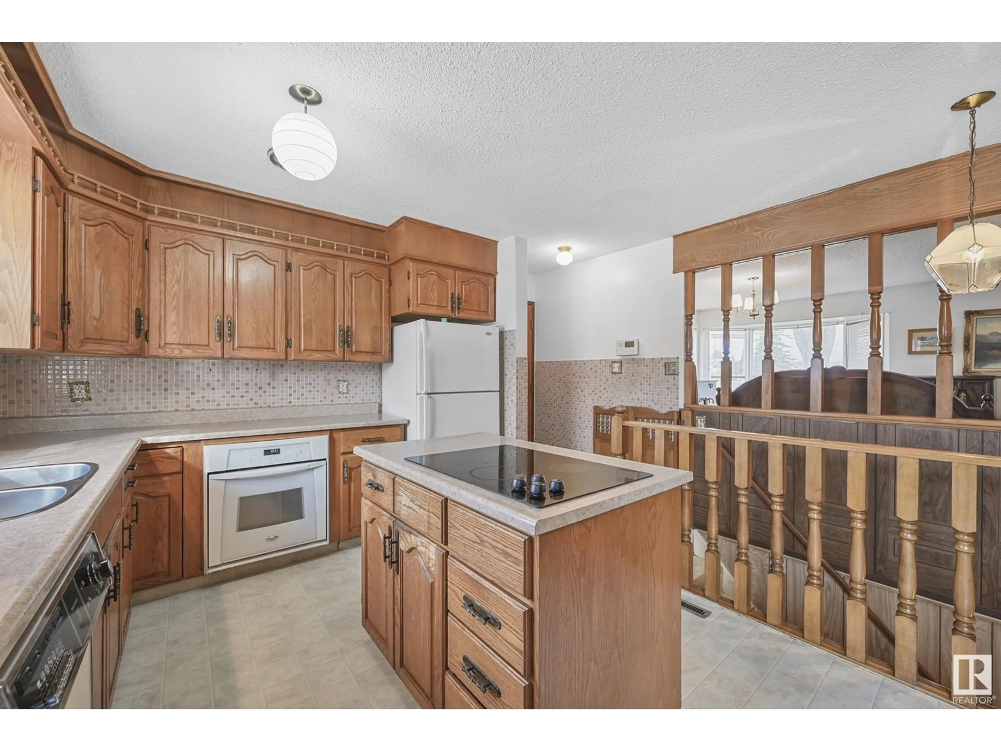3441 120A AV NW, Edmonton, Alberta T5W1M3
Contact us about this property
Highlights
Estimated ValueThis is the price Wahi expects this property to sell for.
The calculation is powered by our Instant Home Value Estimate, which uses current market and property price trends to estimate your home’s value with a 90% accuracy rate.Not available
Price/Sqft$269/sqft
Est. Mortgage$1,499/mo
Tax Amount ()-
Days On Market4 days
Description
Custom-Built Executive BUNGALOW with a In-Law Suite offers Elegance and Magnificent Living Spaces. Built on a Large CORNER LOT. The Main Floor boasts Large Living Spaces with its warm Open Floor Plan which is imbued with lots of Natural Light. The Kitchen is Outstanding from every angle and showcases Tasteful Finishes and Custom Cabinetry. The Main Floor feature’s 3 Large Bedrooms, 4 Piece Bathroom and a Formal Dining Room. The Basement Features a Large Living Room w/Bar, 2 Large Bedroom’s, a 3 Piece Bathroom and a Laundry Room. Built on a Large Rectangle Lot and a beautifully Landscaped backyard. Double Detached Garage with a Large Parking Pad and lots of On Street Parking. In an Excellent location close to all Major Amenities including Schools, Shopping, Public Transportation, North Saskatchewan River Ravine + Walking Trails and the Yellowhead Trail + Anthony Henday. Upgrades Include: Shingles, Furnace and Hot Water Tank. (id:39198)
Property Details
Interior
Features
Basement Floor
Bedroom 4
14.04 m x 9.01 mBedroom 5
12.05 m x 12.06 mRecreation room
31.01 m x 12.07 mProperty History
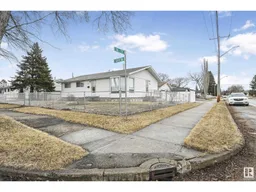 27
27
